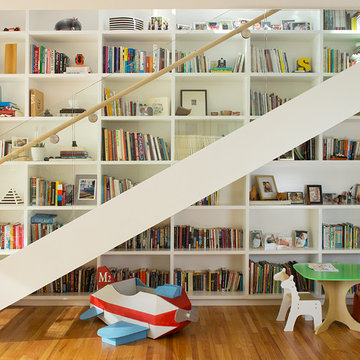Idées déco d'escaliers
Trier par :
Budget
Trier par:Populaires du jour
1 - 20 sur 168 photos
1 sur 3

With a compact form and several integrated sustainable systems, the Capitol Hill Residence achieves the client’s goals to maximize the site’s views and resources while responding to its micro climate. Some of the sustainable systems are architectural in nature. For example, the roof rainwater collects into a steel entry water feature, day light from a typical overcast Seattle sky penetrates deep into the house through a central translucent slot, and exterior mounted mechanical shades prevent excessive heat gain without sacrificing the view. Hidden systems affect the energy consumption of the house such as the buried geothermal wells and heat pumps that aid in both heating and cooling, and a 30 panel photovoltaic system mounted on the roof feeds electricity back to the grid.
The minimal foundation sits within the footprint of the previous house, while the upper floors cantilever off the foundation as if to float above the front entry water feature and surrounding landscape. The house is divided by a sloped translucent ceiling that contains the main circulation space and stair allowing daylight deep into the core. Acrylic cantilevered treads with glazed guards and railings keep the visual appearance of the stair light and airy allowing the living and dining spaces to flow together.
While the footprint and overall form of the Capitol Hill Residence were shaped by the restrictions of the site, the architectural and mechanical systems at work define the aesthetic. Working closely with a team of engineers, landscape architects, and solar designers we were able to arrive at an elegant, environmentally sustainable home that achieves the needs of the clients, and fits within the context of the site and surrounding community.
(c) Steve Keating Photography
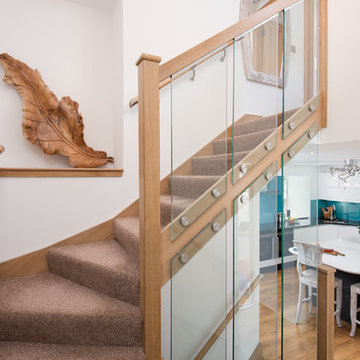
Tracey Bloxham, Inside Story Photography
Idée de décoration pour un escalier courbe champêtre de taille moyenne avec des marches en moquette, des contremarches en verre et un garde-corps en bois.
Idée de décoration pour un escalier courbe champêtre de taille moyenne avec des marches en moquette, des contremarches en verre et un garde-corps en bois.
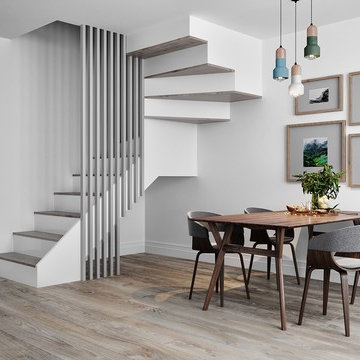
sitting in the living room, looking towards the dining area, new staircase and kitchen
Réalisation d'un petit escalier design.
Réalisation d'un petit escalier design.
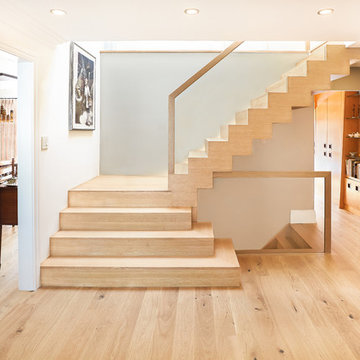
DQC Photography
Amber Stairs
Little Redstone Inc Contractors
Cette image montre un escalier design en L de taille moyenne avec des marches en bois et des contremarches en bois.
Cette image montre un escalier design en L de taille moyenne avec des marches en bois et des contremarches en bois.
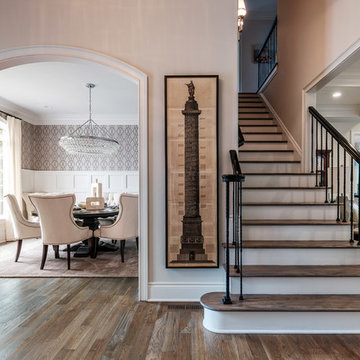
Idées déco pour un escalier peint droit classique de taille moyenne avec des marches en bois et un garde-corps en métal.
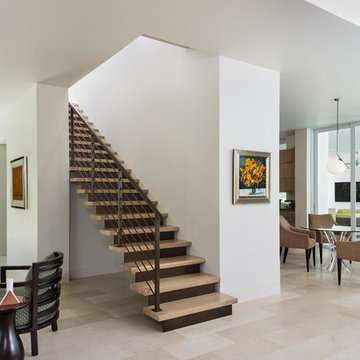
© Lori Hamilton Photography © Lori Hamilton Photography
Idées déco pour un escalier droit moderne de taille moyenne avec des marches en bois, des contremarches en métal et un garde-corps en métal.
Idées déco pour un escalier droit moderne de taille moyenne avec des marches en bois, des contremarches en métal et un garde-corps en métal.
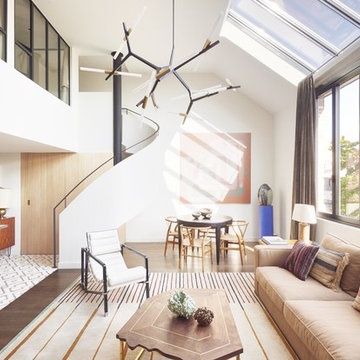
Dans cette magnifique restructuration à Paris, notre création devait s'intégrer "en douceur" dans cette pièce à vivre. L'escalier est le plus gros meuble de la pièce mais sa présence se devait d'être discrète.
Un escalier hélicoïdal à rampe pleine, marches et contremarches en chêne 1er choix massif, fût central et main courante acier thermolaqué. Le planning chantier fût complexe puisque nos compagnons devaient le "grimper" avant la mise en place de la verrière. Pari tenu !
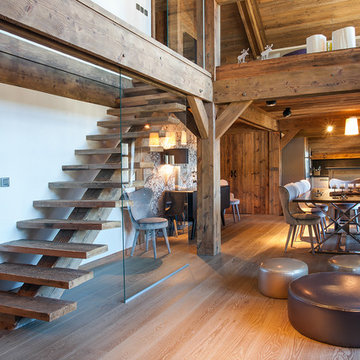
Sébastien Veronese
Inspiration pour un grand escalier sans contremarche droit chalet avec des marches en bois.
Inspiration pour un grand escalier sans contremarche droit chalet avec des marches en bois.
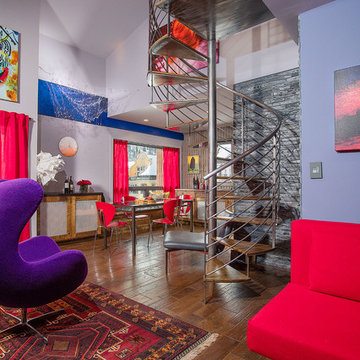
Brent Bingham Photography: http://www.brentbinghamphoto.com/
Exemple d'un escalier sans contremarche hélicoïdal tendance de taille moyenne avec des marches en bois et un garde-corps en métal.
Exemple d'un escalier sans contremarche hélicoïdal tendance de taille moyenne avec des marches en bois et un garde-corps en métal.
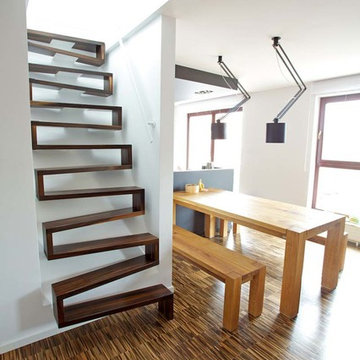
Raumspartreppe Freiburg
Cette photo montre un petit escalier sans contremarche droit tendance avec des marches en bois.
Cette photo montre un petit escalier sans contremarche droit tendance avec des marches en bois.
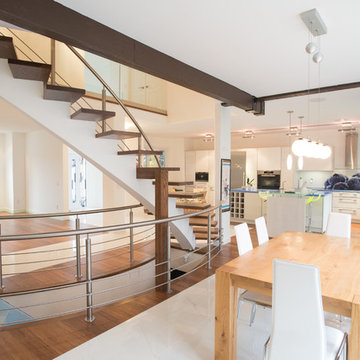
Alex Nirta
Idée de décoration pour un grand escalier sans contremarche courbe minimaliste avec des marches en bois et un garde-corps en métal.
Idée de décoration pour un grand escalier sans contremarche courbe minimaliste avec des marches en bois et un garde-corps en métal.
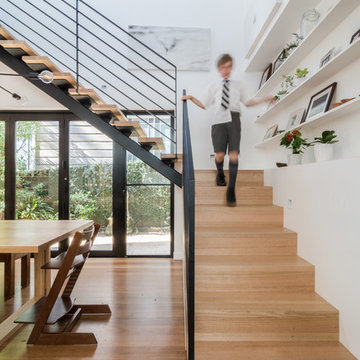
Chad Dao
Cette image montre un escalier sans contremarche design en L de taille moyenne avec des marches en bois et un garde-corps en métal.
Cette image montre un escalier sans contremarche design en L de taille moyenne avec des marches en bois et un garde-corps en métal.
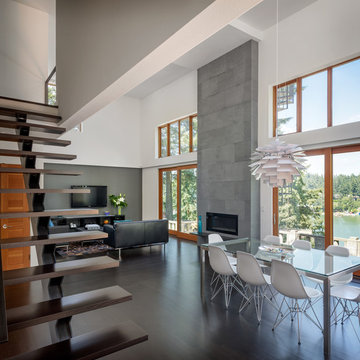
Photo Credits: Aaron Leitz
Exemple d'un escalier sans contremarche droit tendance de taille moyenne avec des marches en bois.
Exemple d'un escalier sans contremarche droit tendance de taille moyenne avec des marches en bois.
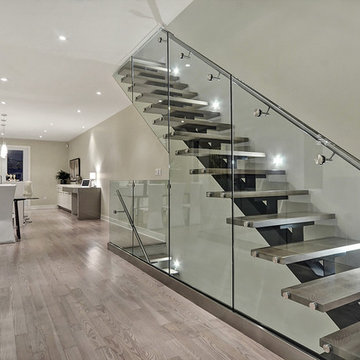
Cette photo montre un grand escalier sans contremarche droit tendance avec des marches en bois et un garde-corps en verre.
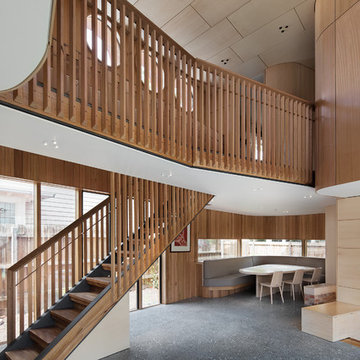
John Gollings
Idée de décoration pour un escalier sans contremarche droit design de taille moyenne avec des marches en bois et un garde-corps en bois.
Idée de décoration pour un escalier sans contremarche droit design de taille moyenne avec des marches en bois et un garde-corps en bois.

Idée de décoration pour un très grand escalier sans contremarche design en U avec des marches en bois et un garde-corps en métal.
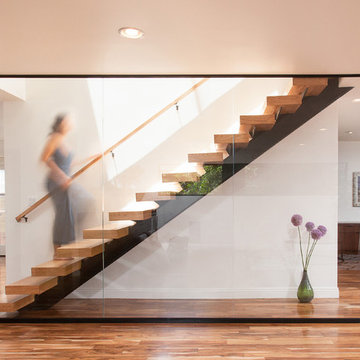
Staircase with Starphire ultra clear low-iron glass divider wall. Breakfast Nook at right and Dining Room at left (with backyard access beyond). Photo by Clark Dugger
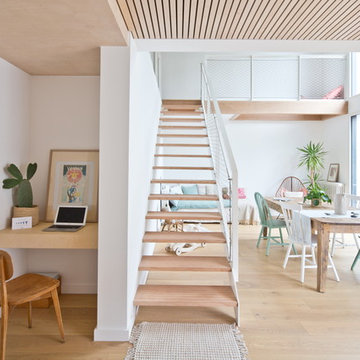
Johnathan le toublon
Exemple d'un escalier droit tendance de taille moyenne avec des marches en bois et un garde-corps en métal.
Exemple d'un escalier droit tendance de taille moyenne avec des marches en bois et un garde-corps en métal.
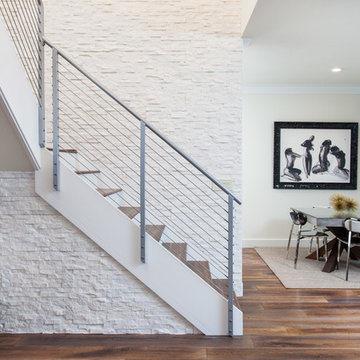
Arctic White Norstone surrounds the Fireplace Wall and extends up through the Stair Hall, with the contemporary cable railing, and suspended pendant lighting. The clean design and open space plan allows an appreciation of the architectural details
Idées déco d'escaliers
1
