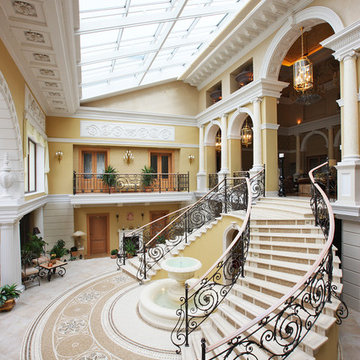Idées déco d'escaliers
Trier par :
Budget
Trier par:Populaires du jour
1 - 20 sur 236 photos

This rustic modern home was purchased by an art collector that needed plenty of white wall space to hang his collection. The furnishings were kept neutral to allow the art to pop and warm wood tones were selected to keep the house from becoming cold and sterile. Published in Modern In Denver | The Art of Living.
Daniel O'Connor Photography
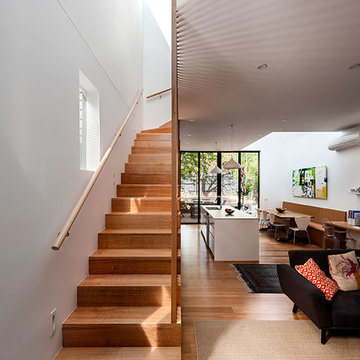
© Itsuka Studio
Aménagement d'un escalier droit contemporain de taille moyenne avec des marches en bois et des contremarches en bois.
Aménagement d'un escalier droit contemporain de taille moyenne avec des marches en bois et des contremarches en bois.
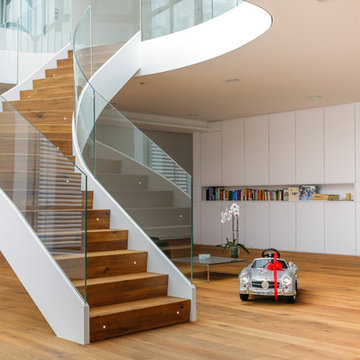
Florian Stefan Schafhäutl
Idée de décoration pour un grand escalier courbe design avec des marches en bois et des contremarches en bois.
Idée de décoration pour un grand escalier courbe design avec des marches en bois et des contremarches en bois.
Trouvez le bon professionnel près de chez vous
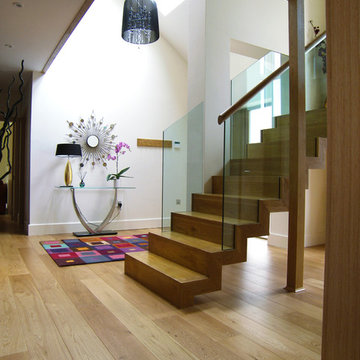
Cette image montre un escalier droit design avec des marches en bois, des contremarches en bois et éclairage.
Photoographer: Russel Abraham
Architect: Swatt Miers
Inspiration pour un escalier minimaliste en U avec des marches en bois, des contremarches en bois et un garde-corps en verre.
Inspiration pour un escalier minimaliste en U avec des marches en bois, des contremarches en bois et un garde-corps en verre.
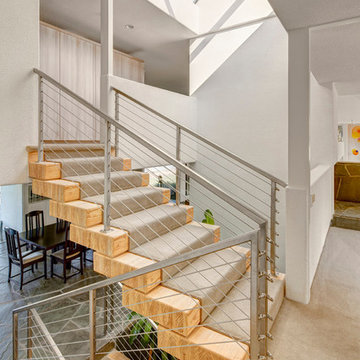
Jim Haefner
Cette photo montre un escalier tendance de taille moyenne avec des marches en bois, des contremarches en bois et un garde-corps en câble.
Cette photo montre un escalier tendance de taille moyenne avec des marches en bois, des contremarches en bois et un garde-corps en câble.
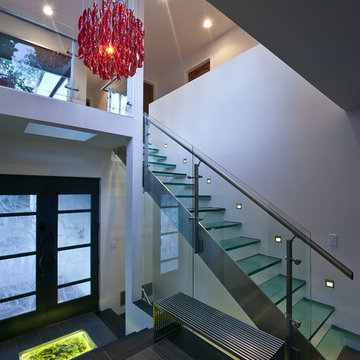
Photos were taken by: Travis Bechtel Photography
Architecture by: James Franklin
Inspiration pour un escalier droit minimaliste.
Inspiration pour un escalier droit minimaliste.
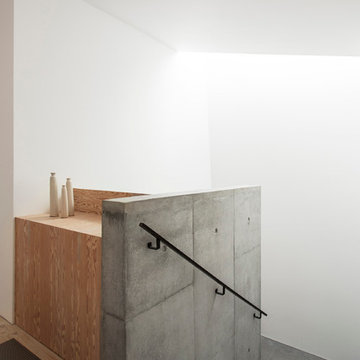
Olivier Hess
Cette image montre un escalier minimaliste en béton avec des contremarches en béton.
Cette image montre un escalier minimaliste en béton avec des contremarches en béton.
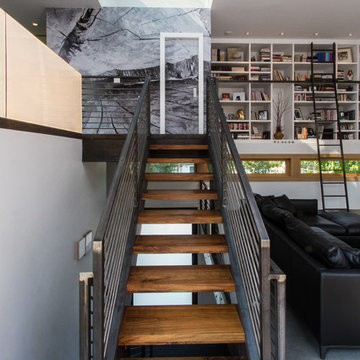
Photos by Steven Begleiter
Aménagement d'un escalier contemporain avec palier.
Aménagement d'un escalier contemporain avec palier.
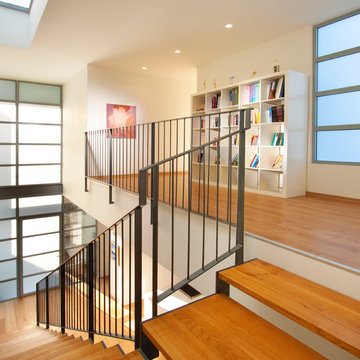
Project for austec Shamir building. architects :studio arcasa
Exemple d'un escalier sans contremarche tendance avec des marches en bois et un garde-corps en métal.
Exemple d'un escalier sans contremarche tendance avec des marches en bois et un garde-corps en métal.
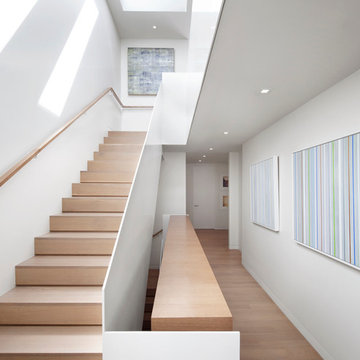
Paul Dyer
Inspiration pour un escalier minimaliste avec des marches en bois, des contremarches en bois et palier.
Inspiration pour un escalier minimaliste avec des marches en bois, des contremarches en bois et palier.
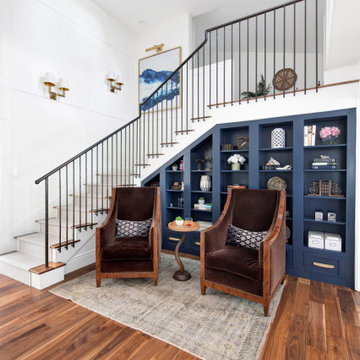
Exemple d'un escalier peint nature en L avec des marches en bois et un garde-corps en métal.
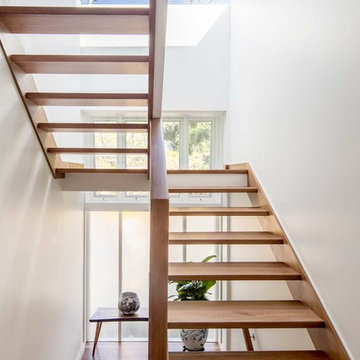
Stairs to attic
Photography by: Douglas Frost
Cette photo montre un escalier sans contremarche tendance en U avec des marches en bois.
Cette photo montre un escalier sans contremarche tendance en U avec des marches en bois.
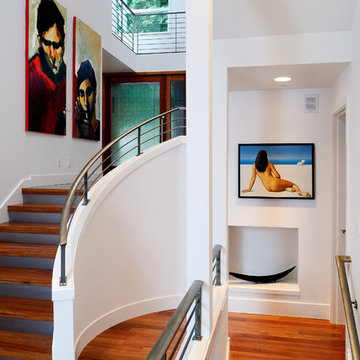
This Addition/Remodel to a waterfront Residence on a steeply sloped lot on Mercer Island, Washington called for the expansion of an Existing Garage to facilitate the addition of a new space above which accommodates both an Exercise Room and Art Studio. The Existing Garage is semi-detached from the Main Residence and connected by an Existing Entry/Breezeway. The Owners requested that the remodeled structure be attached to and integrated with the Main Structure which required the expansion and reconfiguration of the Existing Entry and introduction of a secondary stair.
The Addition sits to the west of the Main Structure away from the view of Lake Washington. It does however form the North face of the Existing Auto Court and therefore dominates the view for anyone entering the Site as it is the first element seen from the driveway that winds down to the Structure from the Street. The Owners were determined to have the addition “fit” with the forms of the Existing Structure but provide a more contemporary expression for the structure as a whole. Two-story high walls at the Entry enable the placement of various art pieces form the Owners significant collection.
The exterior materials for the Addition include a combination of cement board panels by Sil-Leed as well as cedar Siding both of which were applied as Rain-Screen. These elements were strategically carried on to the Existing Structure to replace the more traditional painted wood siding. The existing cement roof tiles were removed in favor of a new standing seam metal roof. New Sectional Overhead Doors with white laminated glass in a brushed aluminum frame appoint the Garage which faces the Auto Court. A large new Entry Door features art glass set within a walnut frame and includes pivot hardware.
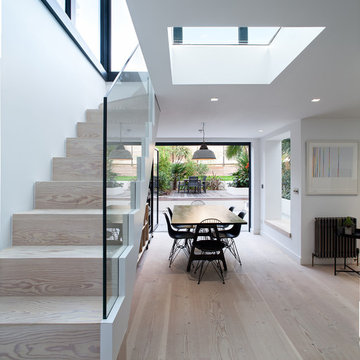
PEter Landers Photography
Cette image montre un escalier droit design avec des marches en bois et des contremarches en bois.
Cette image montre un escalier droit design avec des marches en bois et des contremarches en bois.
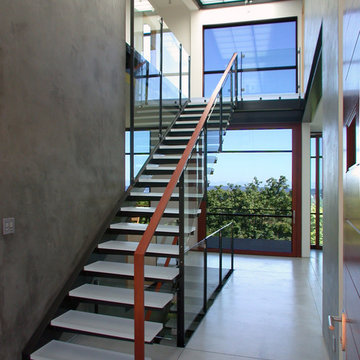
(c) balance associates, architects
Réalisation d'un escalier sans contremarche flottant design.
Réalisation d'un escalier sans contremarche flottant design.
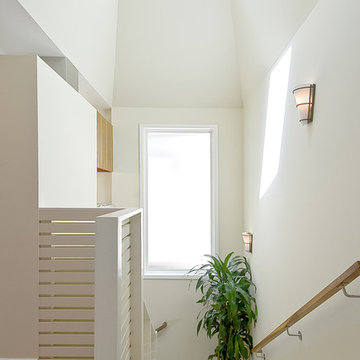
Open Homes Photography
Inspiration pour un escalier design avec des marches en bois, des contremarches en bois et un garde-corps en bois.
Inspiration pour un escalier design avec des marches en bois, des contremarches en bois et un garde-corps en bois.
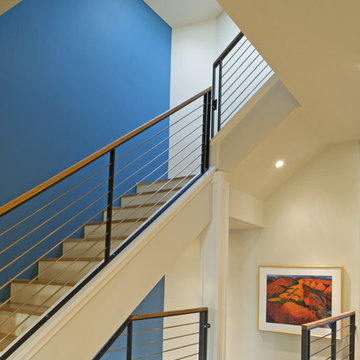
Cette photo montre un escalier tendance avec des marches en bois et un garde-corps en câble.
Idées déco d'escaliers
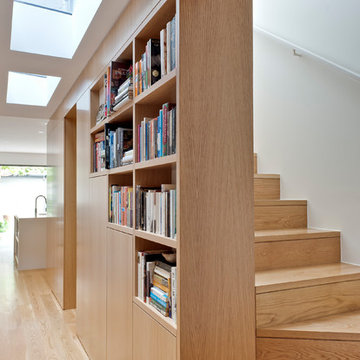
Nicole England
Cette photo montre un escalier courbe tendance avec des marches en bois, des contremarches en bois et un garde-corps en bois.
Cette photo montre un escalier courbe tendance avec des marches en bois, des contremarches en bois et un garde-corps en bois.
1
