Idées déco d'escaliers rétro avec un garde-corps en matériaux mixtes
Trier par :
Budget
Trier par:Populaires du jour
21 - 40 sur 320 photos
1 sur 3
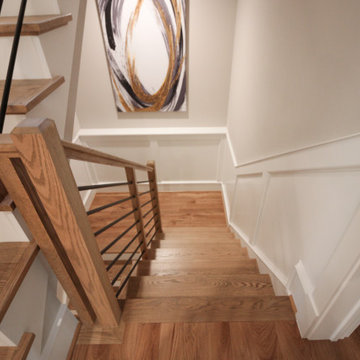
Placed in a central corner in this beautiful home, this u-shape staircase with light color wood treads and hand rails features a horizontal-sleek black rod railing that not only protects its occupants, it also provides visual flow and invites owners and guests to visit bottom and upper levels. CSC © 1976-2020 Century Stair Company. All rights reserved.
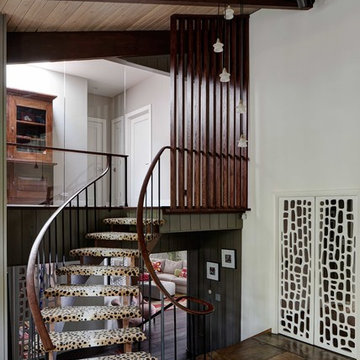
Cette photo montre un escalier sans contremarche courbe rétro avec des marches en moquette et un garde-corps en matériaux mixtes.

Idée de décoration pour un escalier sans contremarche vintage avec des marches en bois, un garde-corps en matériaux mixtes, du lambris et rangements.
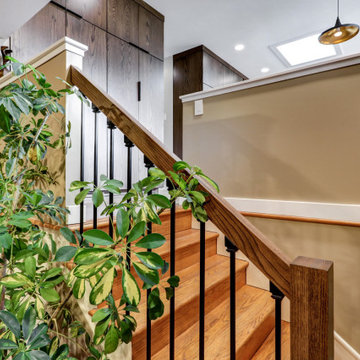
New stair railing with custome made rail and post
Réalisation d'un petit escalier droit vintage avec des marches en bois, des contremarches en bois et un garde-corps en matériaux mixtes.
Réalisation d'un petit escalier droit vintage avec des marches en bois, des contremarches en bois et un garde-corps en matériaux mixtes.
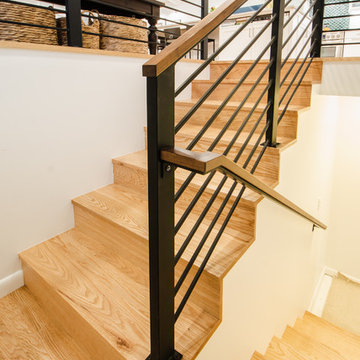
Attractive mid-century modern home built in 1957.
Scope of work for this design/build remodel included reworking the space for an open floor plan, making this home feel modern while keeping some of the homes original charm. We completely reconfigured the entry and stair case, moved walls and installed a free span ridge beam to allow for an open concept. Some of the custom features were 2 sided fireplace surround, new metal railings with a walnut cap, a hand crafted walnut door surround, and last but not least a big beautiful custom kitchen with an enormous island. Exterior work included a new metal roof, siding and new windows.

The design for the handrail is based on the railing found in the original home. Custom steel railing is capped with a custom white oak handrail.
Idées déco pour un grand escalier sans contremarche flottant rétro avec des marches en bois, un garde-corps en matériaux mixtes et du lambris.
Idées déco pour un grand escalier sans contremarche flottant rétro avec des marches en bois, un garde-corps en matériaux mixtes et du lambris.
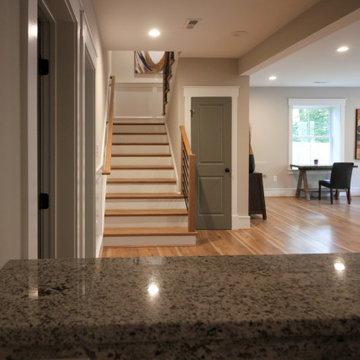
Placed in a central corner in this beautiful home, this u-shape staircase with light color wood treads and hand rails features a horizontal-sleek black rod railing that not only protects its occupants, it also provides visual flow and invites owners and guests to visit bottom and upper levels. CSC © 1976-2020 Century Stair Company. All rights reserved.
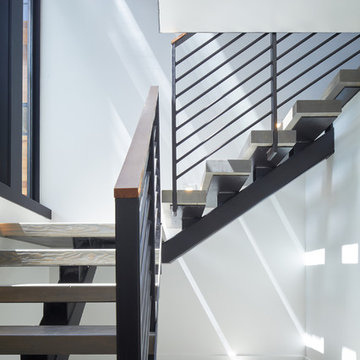
Photo by Leonid Furmansky
Idée de décoration pour un escalier vintage avec un garde-corps en matériaux mixtes.
Idée de décoration pour un escalier vintage avec un garde-corps en matériaux mixtes.

Stairway. John Clemmer Photography
Idée de décoration pour un escalier vintage en U et béton de taille moyenne avec des contremarches en béton et un garde-corps en matériaux mixtes.
Idée de décoration pour un escalier vintage en U et béton de taille moyenne avec des contremarches en béton et un garde-corps en matériaux mixtes.
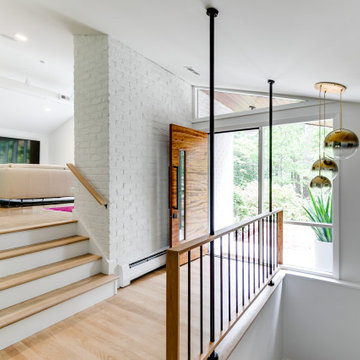
Réalisation d'un petit escalier droit vintage avec des marches en bois, un garde-corps en matériaux mixtes, un mur en parement de brique et éclairage.
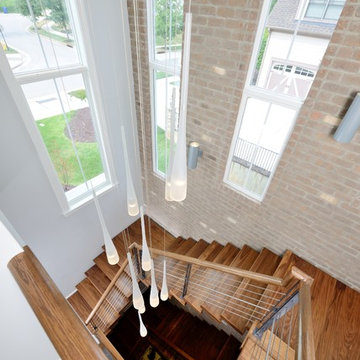
Designed and built by Terramor Homes in Raleigh, NC. After walking up the light-filled and impressive staircase, the drama is again subdued with simple and homey comfort. The beautiful, walnut distressed hardwoods carry throughout the well-lit, upstairs hall of family photo filled walls, down to an open loft, accessible to each child’s bedroom complete with 2 desk work spaces, plenty of cabinetry for school and art supplies and shelves for the family book collection. It is the perfect casual work-space every age.
Photography: M. Eric Honeycutt
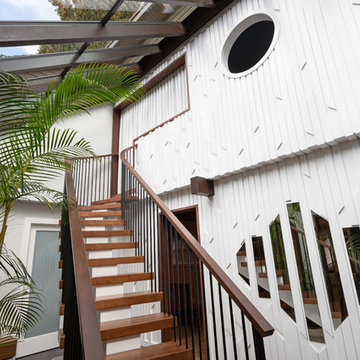
My House Design/Build Team | www.myhousedesignbuild.com | 604-694-6873 | Duy Nguyen Photography -------------------------------------------------------Right from the beginning it was evident that this Coquitlam Renovation was unique. It’s first impression was memorable as immediately after entering the front door, just past the dining table, there was a tree growing in the middle of home! Upon further inspection of the space it became apparent that this home had undergone several alterations during its lifetime... We knew we wanted to transform this central space to be the focal point. The home’s design became based around the atrium and its tile ‘splash’. Other materials in this space that add to this effect are the 3D angular mouldings which flow from the glass ceiling to the floor. As well as the colour variation in the hexagon tile, radiating from light in the center to dark around the perimeter. These high contrast tiles not only draw your eye to the center of the atrium but the flush transition between the tiles and hardwood help connect the atrium with the rest of the home.
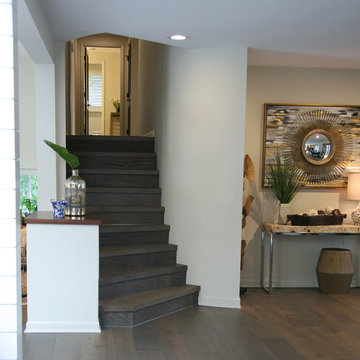
This was a complete gut and remodel from end to end on Lake Geneva. Jorndt Fahey re-built the home with a new mid-century appeal. The homeowners are empty nesters and were looking for sprawling ranch to entertain and keep family coming back year after year.
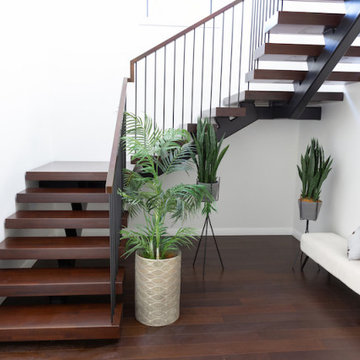
This floating staircase was a different style from the usual Stairworks design. The owner wanted us to design, fabricate and install the steel and the treads, so our in-house staircase designer drew everything out. Because the owner has strong ties to China, he had everything sent away in order for the treads to be manufactured there. What made this tricky was that there wasn’t any extra material so we had to be very careful with our quantities when we were finishing the floating staircase build.
The treads have LED light strips underneath as well as a high polish, which give it a beautiful finish. The only challenge is that the darker wood and higher polish can sometimes show scratches more easily.
The stairs have a somewhat mid-century modern feel due to the square handrail and the Stairworks exclusive round spindle balustrade. This style of metal balustrade is one of our specialties as the fixing has been developed over the last year closely with our engineer allowing for there to be no fixings shown on the bottom of the tread while still achieving all engineering requirements.
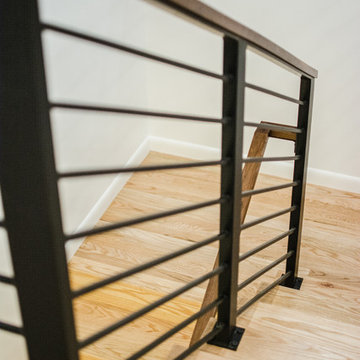
Attractive mid-century modern home built in 1957.
Scope of work for this design/build remodel included reworking the space for an open floor plan, making this home feel modern while keeping some of the homes original charm. We completely reconfigured the entry and stair case, moved walls and installed a free span ridge beam to allow for an open concept. Some of the custom features were 2 sided fireplace surround, new metal railings with a walnut cap, a hand crafted walnut door surround, and last but not least a big beautiful custom kitchen with an enormous island. Exterior work included a new metal roof, siding and new windows.
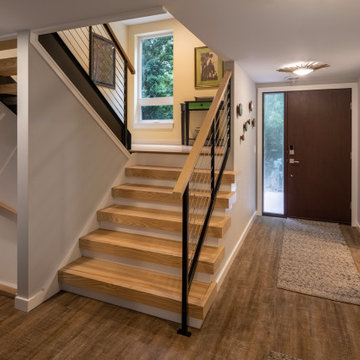
quinnpaskus.com (photographer)
Aménagement d'un escalier peint rétro en U de taille moyenne avec des marches en bois et un garde-corps en matériaux mixtes.
Aménagement d'un escalier peint rétro en U de taille moyenne avec des marches en bois et un garde-corps en matériaux mixtes.
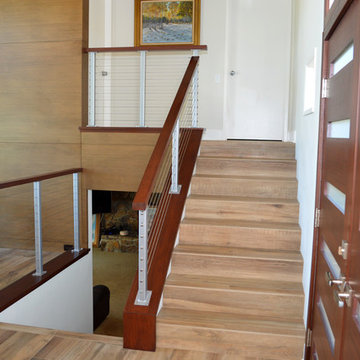
Exemple d'un escalier carrelé rétro en L de taille moyenne avec des contremarches carrelées et un garde-corps en matériaux mixtes.

Offenes und helles Treppenhaus mit Blick auf die Berge
Cette image montre un grand escalier sans contremarche vintage en L avec des marches en bois peint et un garde-corps en matériaux mixtes.
Cette image montre un grand escalier sans contremarche vintage en L avec des marches en bois peint et un garde-corps en matériaux mixtes.
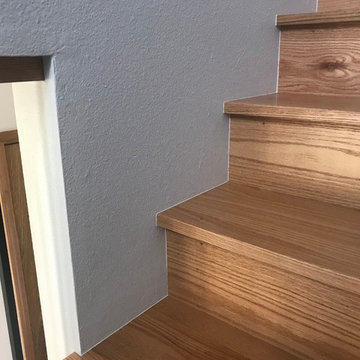
Red Oak treads and risers with no side skirts or side board.
Portland Stair Company
Idée de décoration pour un escalier vintage en L de taille moyenne avec des marches en bois, des contremarches en bois et un garde-corps en matériaux mixtes.
Idée de décoration pour un escalier vintage en L de taille moyenne avec des marches en bois, des contremarches en bois et un garde-corps en matériaux mixtes.
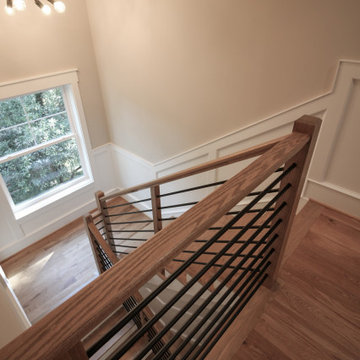
Placed in a central corner in this beautiful home, this u-shape staircase with light color wood treads and hand rails features a horizontal-sleek black rod railing that not only protects its occupants, it also provides visual flow and invites owners and guests to visit bottom and upper levels. CSC © 1976-2020 Century Stair Company. All rights reserved.
Idées déco d'escaliers rétro avec un garde-corps en matériaux mixtes
2