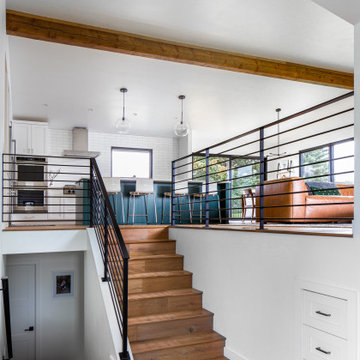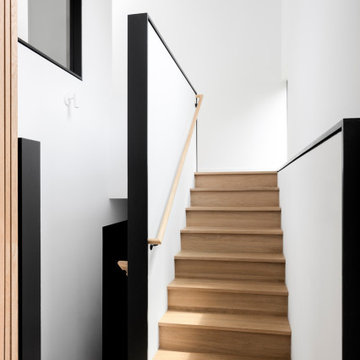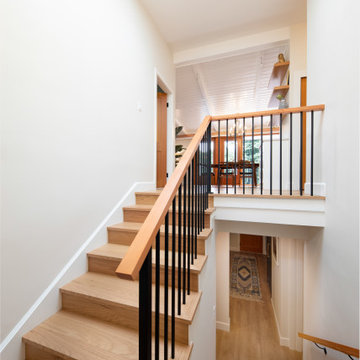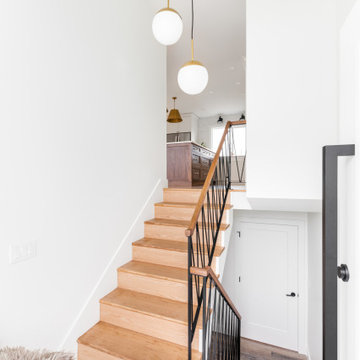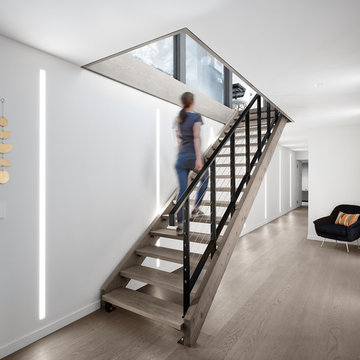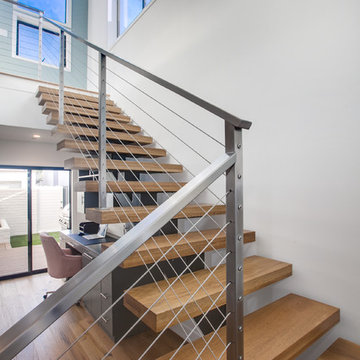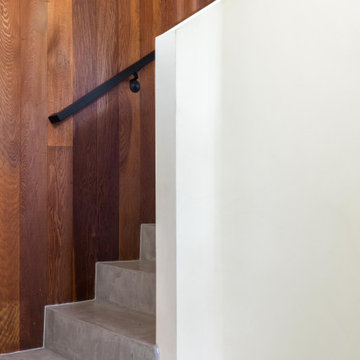Idées déco d'escaliers rétro blancs
Trier par :
Budget
Trier par:Populaires du jour
1 - 20 sur 606 photos
1 sur 3
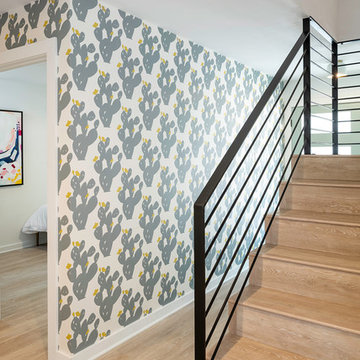
Cette photo montre un escalier rétro en L de taille moyenne avec des marches en bois, des contremarches en bois et un garde-corps en métal.
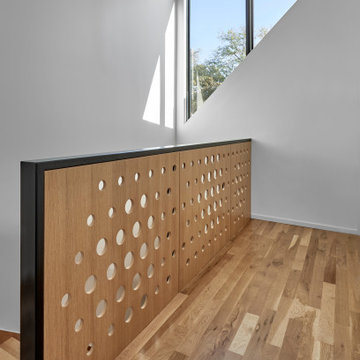
The custom rift sawn, white oak staircase with the attached perforated screen leads to the second, master suite level. The light flowing in from the dormer windows on the second level filters down through the staircase and the wood screen creating interesting light patterns throughout the day.
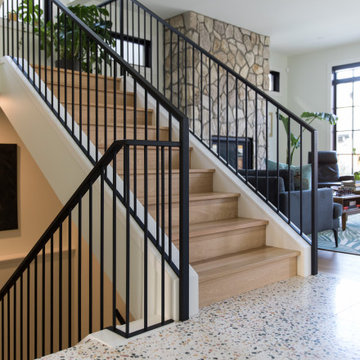
From 2020 to 2022 we had the opportunity to work with this wonderful client building in Altadore. We were so fortunate to help them build their family dream home. They wanted to add some fun pops of color and make it their own. So we implemented green and blue tiles into the bathrooms. The kitchen is extremely fashion forward with open shelves on either side of the hoodfan, and the wooden handles throughout. There are nodes to mid century modern in this home that give it a classic look. Our favorite details are the stair handrail, and the natural flagstone fireplace. The fun, cozy upper hall reading area is a reader’s paradise. This home is both stylish and perfect for a young busy family.
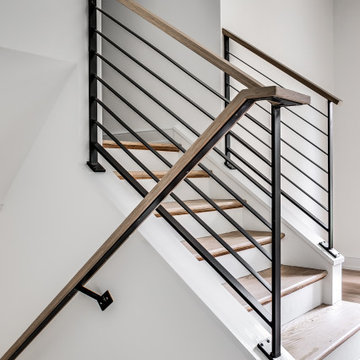
This midcentury split level needed an entire gut renovation to bring it into the current century. Keeping the design simple and modern, we updated every inch of this house, inside and out, holding true to era appropriate touches.
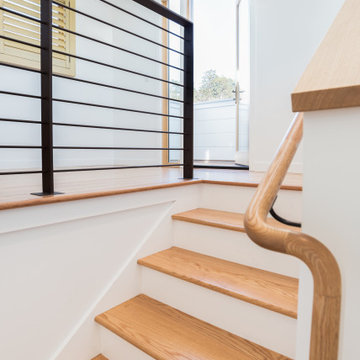
Stair and balcony at new second story Bedroom suite
Cette photo montre un escalier rétro avec un garde-corps en bois.
Cette photo montre un escalier rétro avec un garde-corps en bois.
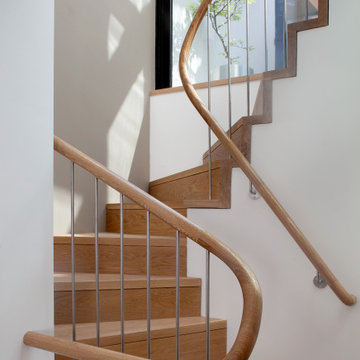
A small site in the liberties presented the opportunity to develop a one bed house organised about a central lightwell/garden.
The site sits in a small gap (3m) left between Park Terrace, built ca. 1930, and the later Ash Grove development, built by Dublin Corporation in the 1970’s. The project engages both developments, continuing the unassuming pattern of Park Terrace on the front façade while using the language of the dark brick of Ash Grove to engage the unusual geometry of the rear boundary wall. Wrapped between these two extensions is a lightwell, including a winding staircase, glass floor and first floor garden, forming a protected private courtyard in the middle of the house.
The rest of the house is organised around this central element, giving light deep into the plan, and organising diagonal relationships both in plan and in section between the different spaces within the house.
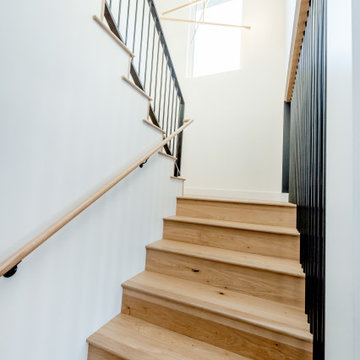
Idée de décoration pour un escalier vintage en U de taille moyenne avec des marches en bois, des contremarches en bois et un garde-corps en métal.
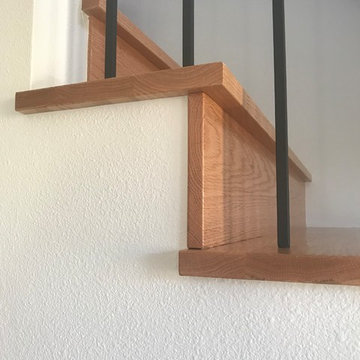
Example of drywall going right up to back side of treads and risers.
Portland Stair Company
Réalisation d'un escalier vintage en L de taille moyenne avec des marches en bois, des contremarches en bois et un garde-corps en matériaux mixtes.
Réalisation d'un escalier vintage en L de taille moyenne avec des marches en bois, des contremarches en bois et un garde-corps en matériaux mixtes.
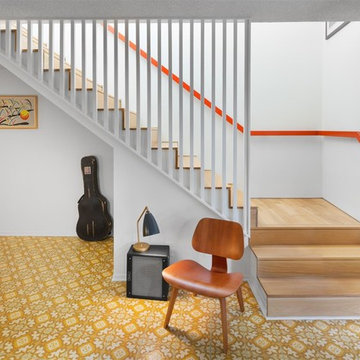
Tamara Leigh Photography
Idée de décoration pour un escalier vintage en L avec des marches en bois et des contremarches en bois.
Idée de décoration pour un escalier vintage en L avec des marches en bois et des contremarches en bois.
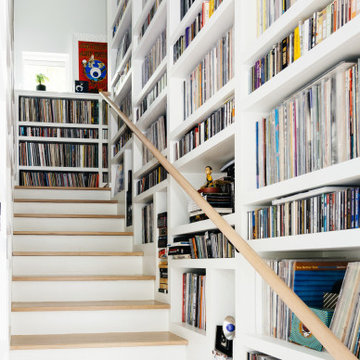
Inspiration pour un escalier peint droit vintage de taille moyenne avec des marches en bois et un garde-corps en bois.
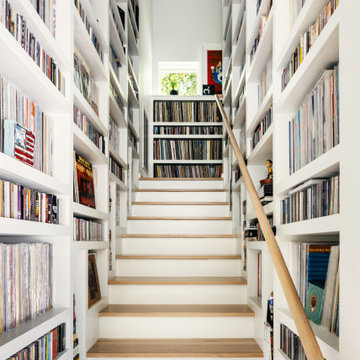
Aménagement d'un escalier peint droit rétro de taille moyenne avec des marches en bois et un garde-corps en bois.
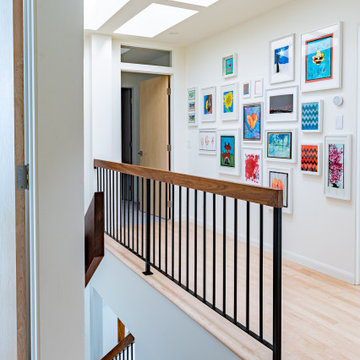
Walnut staircase with black spindles add a beautiful contrast to the space! Pop of colour in the picture wall adds so much life to the hallway. Sky lights pour direct sunlight giving all colours an extra pop.
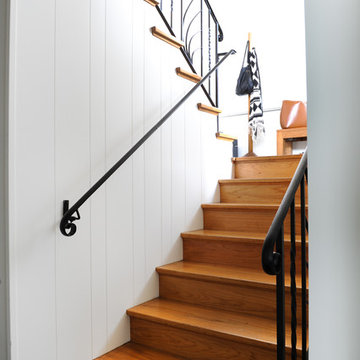
Réalisation d'un escalier vintage en U de taille moyenne avec des marches en bois, des contremarches en bois et un garde-corps en métal.
Idées déco d'escaliers rétro blancs
1
