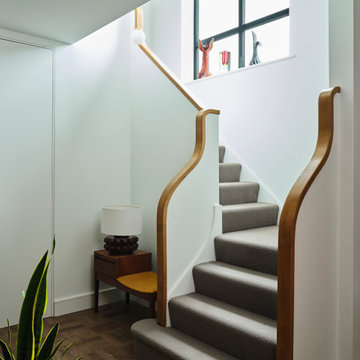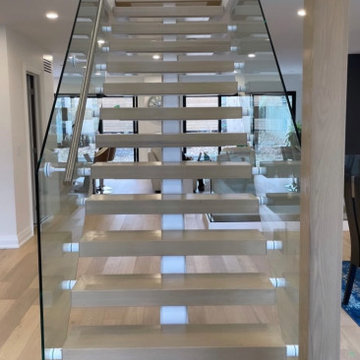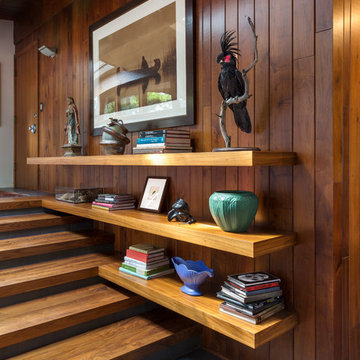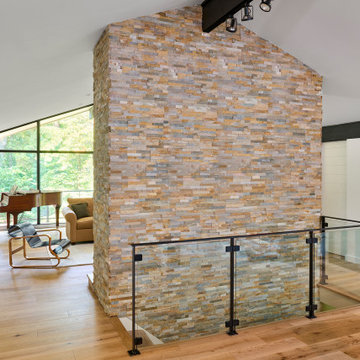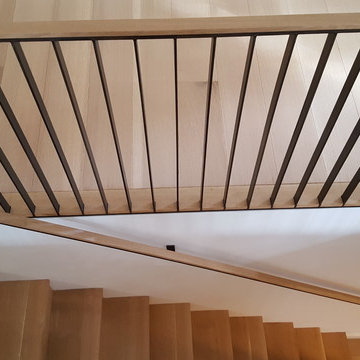Idées déco d'escaliers rétro marrons
Trier par :
Budget
Trier par:Populaires du jour
81 - 100 sur 1 105 photos
1 sur 3

Winner of the 2018 Tour of Homes Best Remodel, this whole house re-design of a 1963 Bennet & Johnson mid-century raised ranch home is a beautiful example of the magic we can weave through the application of more sustainable modern design principles to existing spaces.
We worked closely with our client on extensive updates to create a modernized MCM gem.
Extensive alterations include:
- a completely redesigned floor plan to promote a more intuitive flow throughout
- vaulted the ceilings over the great room to create an amazing entrance and feeling of inspired openness
- redesigned entry and driveway to be more inviting and welcoming as well as to experientially set the mid-century modern stage
- the removal of a visually disruptive load bearing central wall and chimney system that formerly partitioned the homes’ entry, dining, kitchen and living rooms from each other
- added clerestory windows above the new kitchen to accentuate the new vaulted ceiling line and create a greater visual continuation of indoor to outdoor space
- drastically increased the access to natural light by increasing window sizes and opening up the floor plan
- placed natural wood elements throughout to provide a calming palette and cohesive Pacific Northwest feel
- incorporated Universal Design principles to make the home Aging In Place ready with wide hallways and accessible spaces, including single-floor living if needed
- moved and completely redesigned the stairway to work for the home’s occupants and be a part of the cohesive design aesthetic
- mixed custom tile layouts with more traditional tiling to create fun and playful visual experiences
- custom designed and sourced MCM specific elements such as the entry screen, cabinetry and lighting
- development of the downstairs for potential future use by an assisted living caretaker
- energy efficiency upgrades seamlessly woven in with much improved insulation, ductless mini splits and solar gain
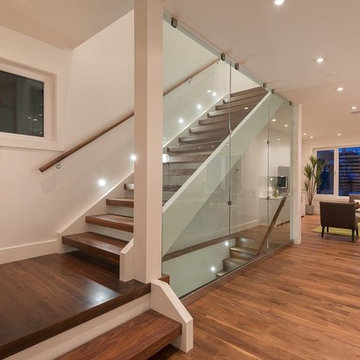
Réalisation d'un petit escalier sans contremarche vintage en L avec des marches en bois.
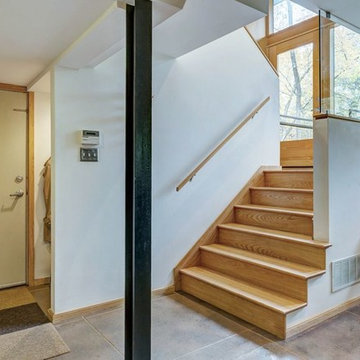
View of the stair to the basement from split level entrance.
Aménagement d'un escalier rétro en U avec des marches en bois, des contremarches en bois et un garde-corps en bois.
Aménagement d'un escalier rétro en U avec des marches en bois, des contremarches en bois et un garde-corps en bois.
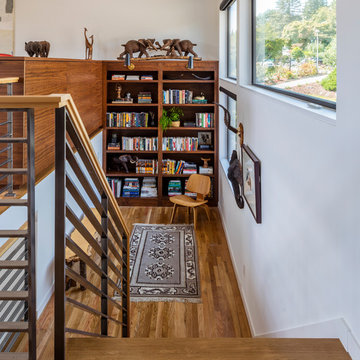
In 1949, one of mid-century modern’s most famous NW architects, Paul Hayden Kirk, built this early “glass house” in Hawthorne Hills. Rather than flattening the rolling hills of the Northwest to accommodate his structures, Kirk sought to make the least impact possible on the building site by making use of it natural landscape. When we started this project, our goal was to pay attention to the original architecture--as well as designing the home around the client’s eclectic art collection and African artifacts. The home was completely gutted, since most of the home is glass, hardly any exterior walls remained. We kept the basic footprint of the home the same—opening the space between the kitchen and living room. The horizontal grain matched walnut cabinets creates a natural continuous movement. The sleek lines of the Fleetwood windows surrounding the home allow for the landscape and interior to seamlessly intertwine. In our effort to preserve as much of the design as possible, the original fireplace remains in the home and we made sure to work with the natural lines originally designed by Kirk.
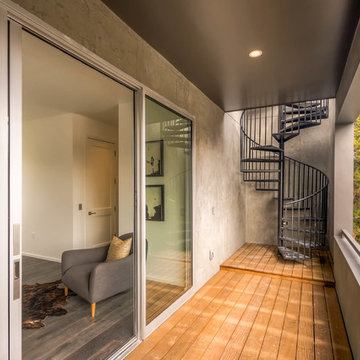
McCabe Development
Exemple d'un escalier sans contremarche hélicoïdal rétro de taille moyenne avec des marches en métal.
Exemple d'un escalier sans contremarche hélicoïdal rétro de taille moyenne avec des marches en métal.
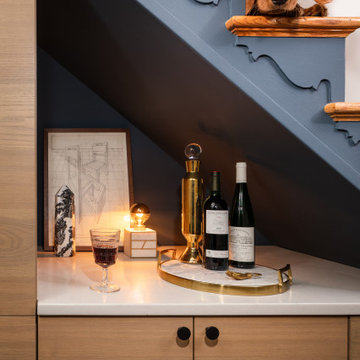
Making the most of tiny spaces is our specialty. The precious real estate under the stairs was turned into a custom wine bar.
Idées déco pour un petit escalier rétro en bois avec des contremarches en bois et un garde-corps en métal.
Idées déco pour un petit escalier rétro en bois avec des contremarches en bois et un garde-corps en métal.
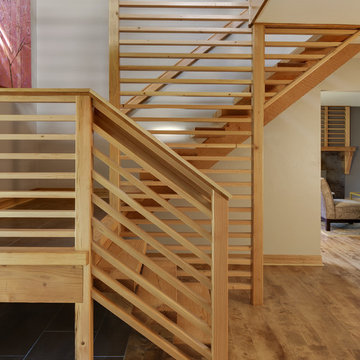
The detailed staircase is a distinct architectural element that ties the exterior and interior design together. This element creates a sense of arrival at the entrance to the home both inside and out and is a detail repeated on the focal fireplace in the living and dining area.
Tricia Shay Photography
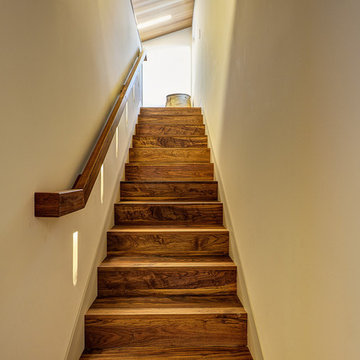
Empire Contracting Inc
707.884.9789
Photos By: Sea Ranch Images
www.searanchimages.com
707.653.6866
Idée de décoration pour un escalier droit vintage.
Idée de décoration pour un escalier droit vintage.
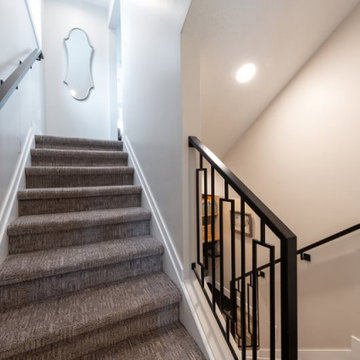
This Park City Ski Loft remodeled for it's Texas owner has a clean modern airy feel, with rustic and industrial elements. Park City is known for utilizing mountain modern and industrial elements in it's design. We wanted to tie those elements in with the owner's farm house Texas roots.
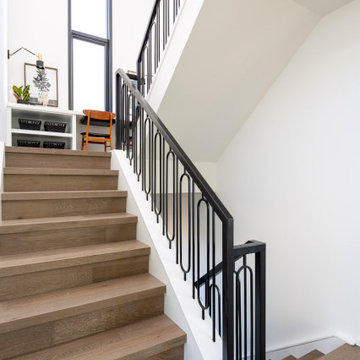
Cette photo montre un escalier rétro en U avec des marches en bois, des contremarches en bois et un garde-corps en métal.
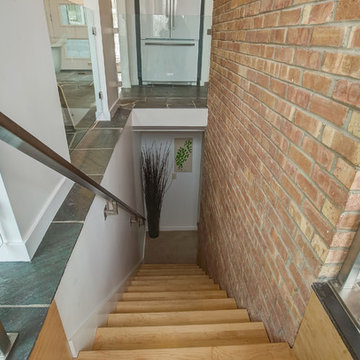
Réalisation d'un escalier droit vintage de taille moyenne avec des marches en bois, des contremarches en bois et un garde-corps en métal.
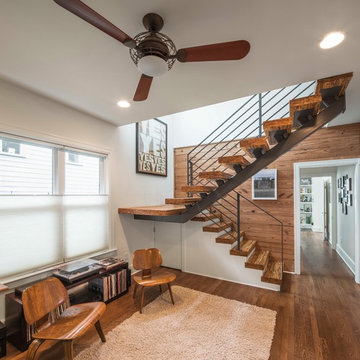
New open stair, exposed shiplap wall. Photo by Brian Mihealsick.
Inspiration pour un escalier vintage en U avec des marches en bois.
Inspiration pour un escalier vintage en U avec des marches en bois.
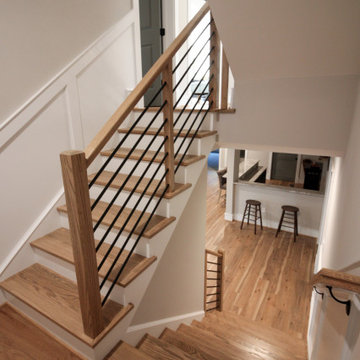
Placed in a central corner in this beautiful home, this u-shape staircase with light color wood treads and hand rails features a horizontal-sleek black rod railing that not only protects its occupants, it also provides visual flow and invites owners and guests to visit bottom and upper levels. CSC © 1976-2020 Century Stair Company. All rights reserved.
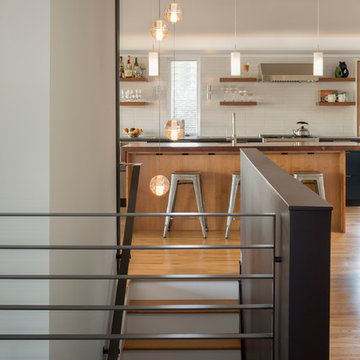
View of kitchen from entry with reclaimed walnut countertop on alder base. Continuous uplights light ceiling. Bocce pendants light the stairway. Blackened steel guardrail. Andrew Pogue Photography.
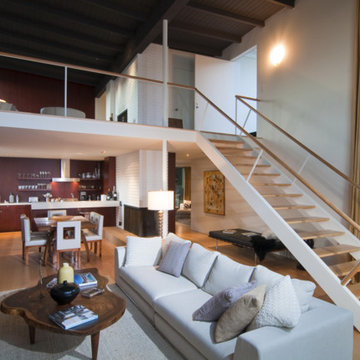
Unlimited Style Photography
Idée de décoration pour un escalier vintage avec éclairage.
Idée de décoration pour un escalier vintage avec éclairage.
Idées déco d'escaliers rétro marrons
5
