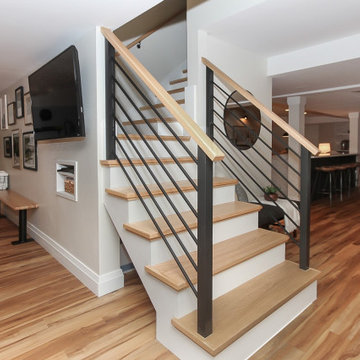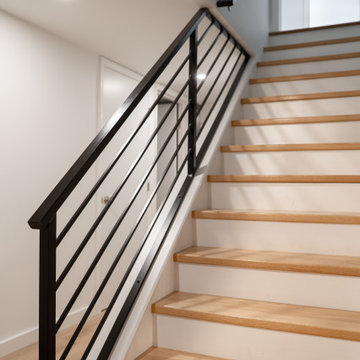Idées déco d'escaliers rétro
Trier par :
Budget
Trier par:Populaires du jour
21 - 40 sur 484 photos
1 sur 3
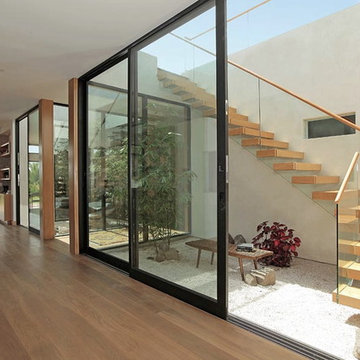
Photo credit: Bethany Nauert
Architect: Nadav Rokach
Interior Design and Staging: Eliana Rokach
Contractor: Building Solutions and Design, Inc.
Aménagement d'un escalier sans contremarche droit rétro de taille moyenne avec des marches en bois.
Aménagement d'un escalier sans contremarche droit rétro de taille moyenne avec des marches en bois.
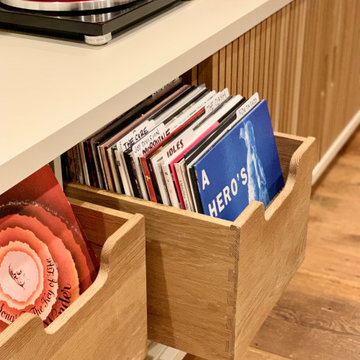
Custom designed TV Console by William Eastburn Design and handcrafted by River Woodcraft. A sleek mid-century modern furniture piece in the heart of Bucks County, PA. Featuring turntable and album storage, white oak slated sliding doors, roll-out storage, soap finish mixed with Benjamin Moore's Atrium White. Floating shelves add height to this space with additional storage.
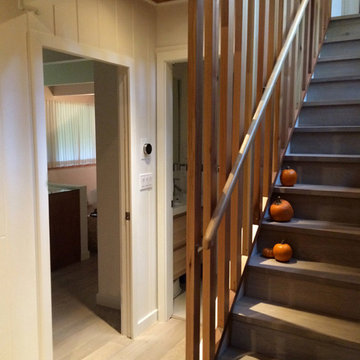
In the entry the previous wall to wall carpeting was replaced with gray washed engineered hardwood flooring through out this level and on the stairs. The stair wall was removed and replaced with a open cedar screen. The tongue and groove cedar walls were painted Benjamin Moore 'Dove White'.
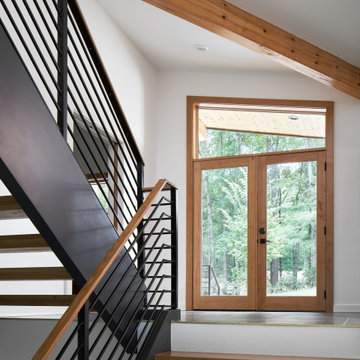
Midcentury Modern Staircase
Cette photo montre un escalier sans contremarche droit rétro de taille moyenne avec des marches en bois et un garde-corps en matériaux mixtes.
Cette photo montre un escalier sans contremarche droit rétro de taille moyenne avec des marches en bois et un garde-corps en matériaux mixtes.
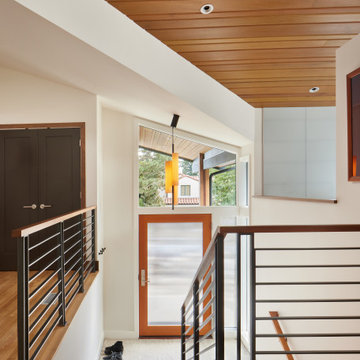
View from living spaces to entry. The ceiling has been opened up and the existing mahogany t&g ceiling has been extended.
Inspiration pour un escalier vintage de taille moyenne.
Inspiration pour un escalier vintage de taille moyenne.

In 1949, one of mid-century modern’s most famous NW architects, Paul Hayden Kirk, built this early “glass house” in Hawthorne Hills. Rather than flattening the rolling hills of the Northwest to accommodate his structures, Kirk sought to make the least impact possible on the building site by making use of it natural landscape. When we started this project, our goal was to pay attention to the original architecture--as well as designing the home around the client’s eclectic art collection and African artifacts. The home was completely gutted, since most of the home is glass, hardly any exterior walls remained. We kept the basic footprint of the home the same—opening the space between the kitchen and living room. The horizontal grain matched walnut cabinets creates a natural continuous movement. The sleek lines of the Fleetwood windows surrounding the home allow for the landscape and interior to seamlessly intertwine. In our effort to preserve as much of the design as possible, the original fireplace remains in the home and we made sure to work with the natural lines originally designed by Kirk.
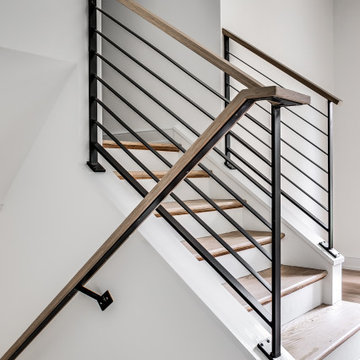
This midcentury split level needed an entire gut renovation to bring it into the current century. Keeping the design simple and modern, we updated every inch of this house, inside and out, holding true to era appropriate touches.

Idée de décoration pour un escalier vintage en U et bois de taille moyenne avec des marches en bois, des contremarches en bois et un garde-corps en bois.
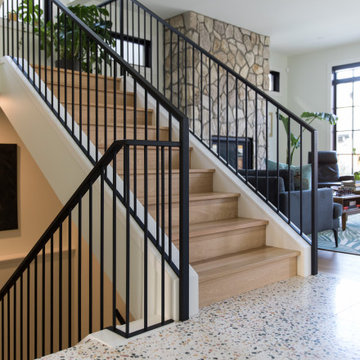
From 2020 to 2022 we had the opportunity to work with this wonderful client building in Altadore. We were so fortunate to help them build their family dream home. They wanted to add some fun pops of color and make it their own. So we implemented green and blue tiles into the bathrooms. The kitchen is extremely fashion forward with open shelves on either side of the hoodfan, and the wooden handles throughout. There are nodes to mid century modern in this home that give it a classic look. Our favorite details are the stair handrail, and the natural flagstone fireplace. The fun, cozy upper hall reading area is a reader’s paradise. This home is both stylish and perfect for a young busy family.
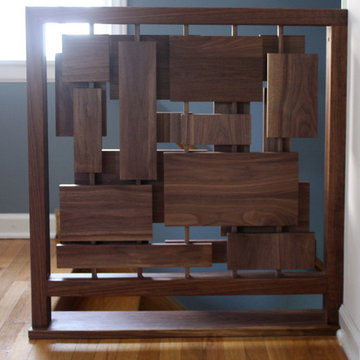
Photography by Brokenpress Design+Fabrication
Idées déco pour un petit escalier rétro avec des marches en bois et des contremarches en bois.
Idées déco pour un petit escalier rétro avec des marches en bois et des contremarches en bois.
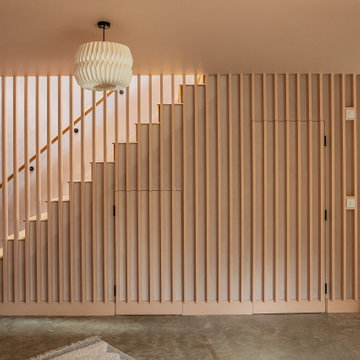
Development of 2 new houses and conversion of a period coach house. The houses follow a collaborate craft principle of using high quality tradespeople to deliver well design quality homes.
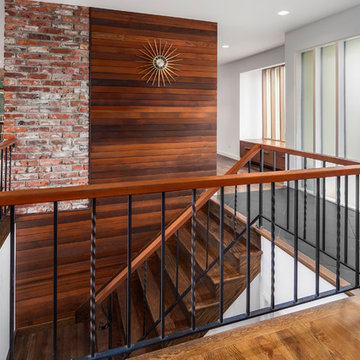
Exemple d'un grand escalier rétro en U avec des marches en bois et des contremarches en bois.
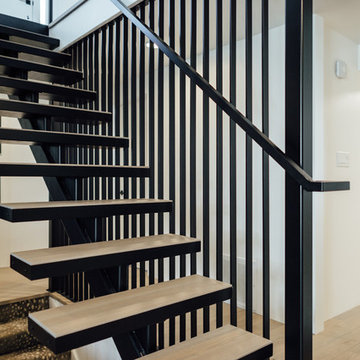
Réalisation d'un escalier sans contremarche flottant vintage de taille moyenne avec des marches en bois et éclairage.
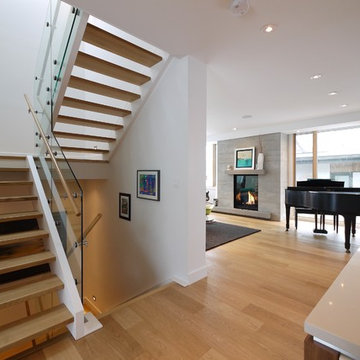
The large open-riser stair is located at the heart of the home and helps separate the private living areas from more public reception spaces.
It's capped by a large 4'x4' skylight that washed light deep into the central parts of the home.
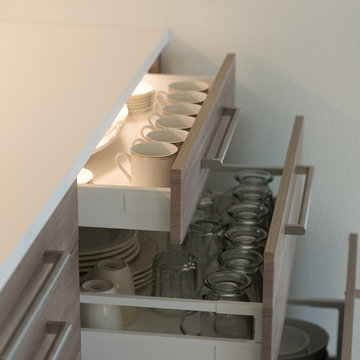
Here is an architecturally built mid-century modern home that was opened up between the kitchen and dining room, enlarged windows viewing out to a public park, porcelain tile floor, IKEA cabinets, IKEA appliances, quartz countertop, and subway tile backsplash.
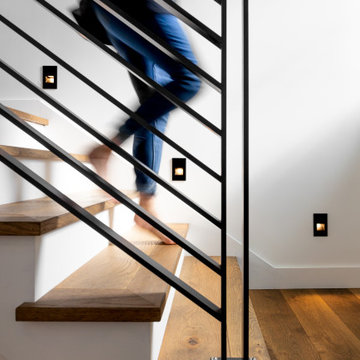
This beautiful stair railing was custom designed. The stair lighting is an amazing feature (and wonderful for night ramblings).
Exemple d'un escalier rétro en U de taille moyenne avec des marches en bois et un garde-corps en métal.
Exemple d'un escalier rétro en U de taille moyenne avec des marches en bois et un garde-corps en métal.
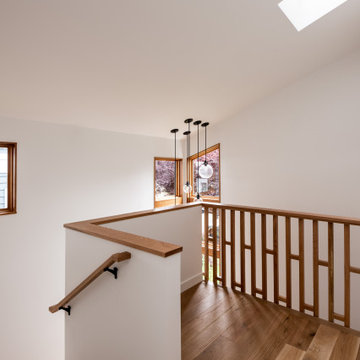
Photo by Andrew Giammarco.
Aménagement d'un petit escalier rétro en U avec des marches en bois, des contremarches en bois et un garde-corps en bois.
Aménagement d'un petit escalier rétro en U avec des marches en bois, des contremarches en bois et un garde-corps en bois.
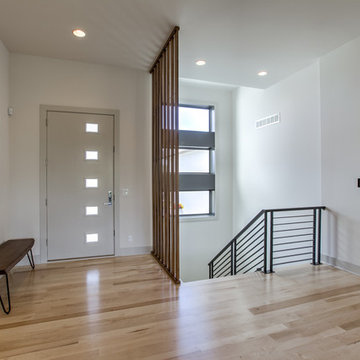
Amoura Productions
Exemple d'un grand escalier rétro en U avec un garde-corps en métal.
Exemple d'un grand escalier rétro en U avec un garde-corps en métal.
Idées déco d'escaliers rétro
2
