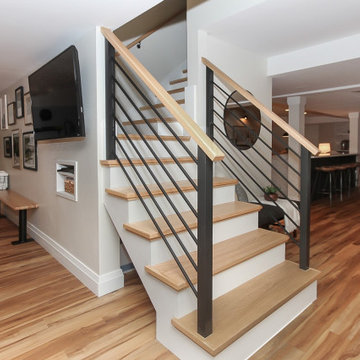Idées déco d'escaliers rétro
Trier par :
Budget
Trier par:Populaires du jour
41 - 60 sur 487 photos
1 sur 3
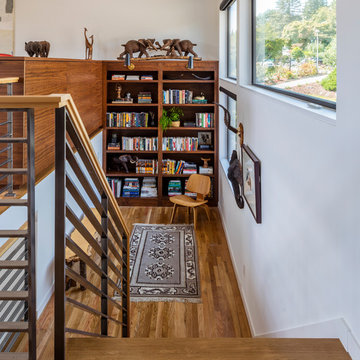
In 1949, one of mid-century modern’s most famous NW architects, Paul Hayden Kirk, built this early “glass house” in Hawthorne Hills. Rather than flattening the rolling hills of the Northwest to accommodate his structures, Kirk sought to make the least impact possible on the building site by making use of it natural landscape. When we started this project, our goal was to pay attention to the original architecture--as well as designing the home around the client’s eclectic art collection and African artifacts. The home was completely gutted, since most of the home is glass, hardly any exterior walls remained. We kept the basic footprint of the home the same—opening the space between the kitchen and living room. The horizontal grain matched walnut cabinets creates a natural continuous movement. The sleek lines of the Fleetwood windows surrounding the home allow for the landscape and interior to seamlessly intertwine. In our effort to preserve as much of the design as possible, the original fireplace remains in the home and we made sure to work with the natural lines originally designed by Kirk.
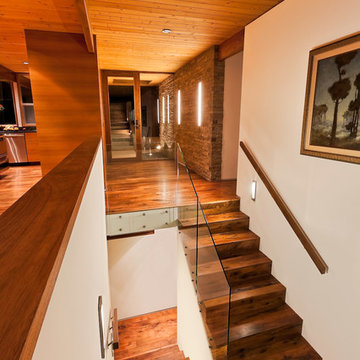
Ciro Coelho
Idées déco pour un escalier rétro en L de taille moyenne avec des marches en bois, des contremarches en bois et un garde-corps en verre.
Idées déco pour un escalier rétro en L de taille moyenne avec des marches en bois, des contremarches en bois et un garde-corps en verre.
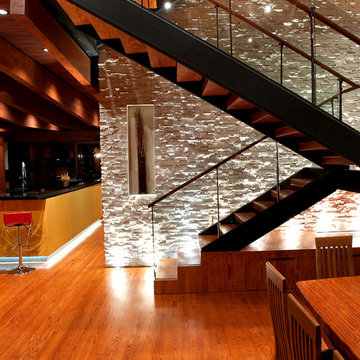
john unrue
Inspiration pour un escalier sans contremarche vintage en L de taille moyenne avec des marches en bois.
Inspiration pour un escalier sans contremarche vintage en L de taille moyenne avec des marches en bois.
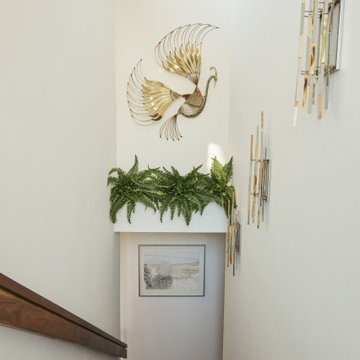
Inspiration pour un escalier droit vintage de taille moyenne avec des marches en bois, des contremarches en bois et un garde-corps en bois.
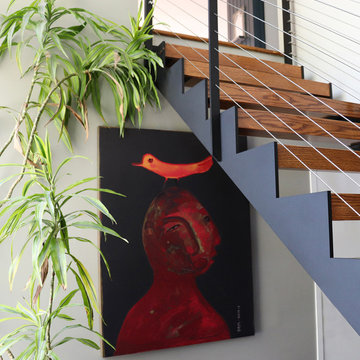
Keuka Studios custom fabricated this steel sawtooth style stringer staircase, with cable railing. The treads and top rail are oak.
www.keuka-studios.com
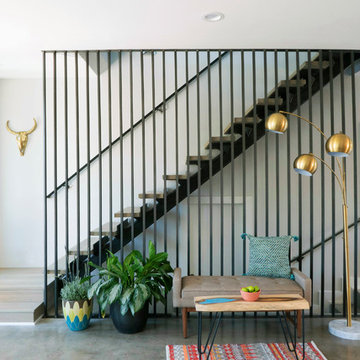
custom single stringer stair with floating wood treads and steel angle guardrail.
Exemple d'un escalier sans contremarche droit rétro de taille moyenne avec des marches en bois et éclairage.
Exemple d'un escalier sans contremarche droit rétro de taille moyenne avec des marches en bois et éclairage.
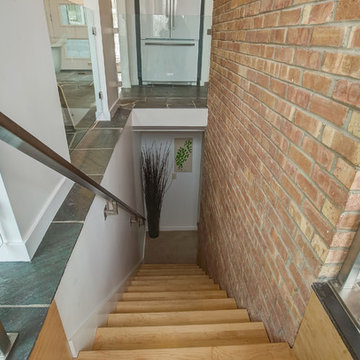
Réalisation d'un escalier droit vintage de taille moyenne avec des marches en bois, des contremarches en bois et un garde-corps en métal.
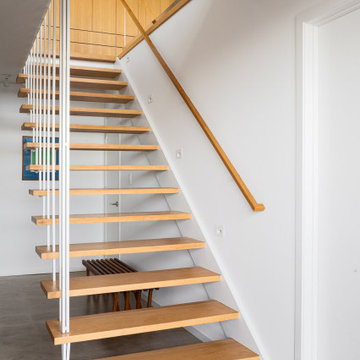
How do you improve on midcentury modern? Lincoln Lighthill Architect’s extensive renovation of an early 60's, Eichler-esque home on Twin Peaks answers the question by picking up where the original house left off, with simple but important updates that reimagine this unique home.
By replacing punched windows with walls of glass, removing interior walls and opening up a 40’ wide living space with a large steel moment frame, inserting skylights at key locations to bring light deep into the interior, and cantilevering a steel and timber deck off the front to take in the spectacular view, the full potential of the original design is realized.
The renovation included an inside and out rethinking of how the home functions, with new kitchen, bathrooms, and finishes throughout. A comprehensive energy upgrade included efficient windows, LED lighting and dimming controls, spray-foam insulation throughout, efficient furnace upgrades, and pre-wiring for a rooftop solar system.
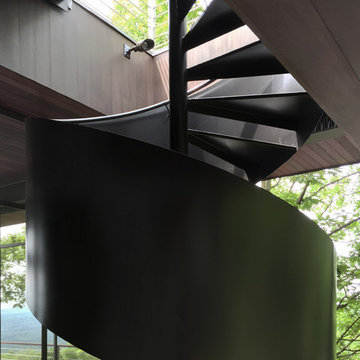
© ALDRIDGE ATELIER
Exemple d'un escalier hélicoïdal rétro de taille moyenne avec des marches en métal et des contremarches en métal.
Exemple d'un escalier hélicoïdal rétro de taille moyenne avec des marches en métal et des contremarches en métal.
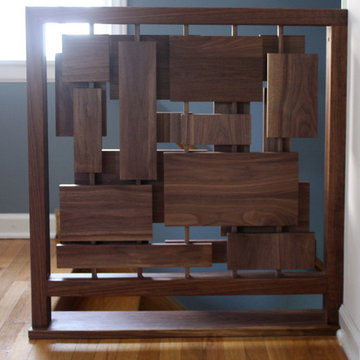
Photography by Brokenpress Design+Fabrication
Idées déco pour un petit escalier rétro avec des marches en bois et des contremarches en bois.
Idées déco pour un petit escalier rétro avec des marches en bois et des contremarches en bois.
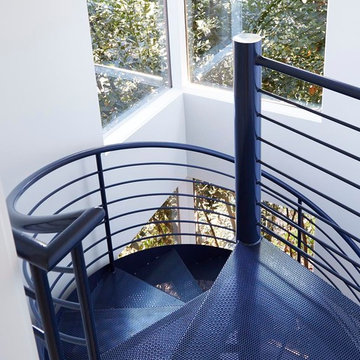
Dramatic spiral staircase in East Bay home.
Photos by Eric Zepeda Studio
Cette image montre un petit escalier sans contremarche hélicoïdal vintage avec des marches en métal.
Cette image montre un petit escalier sans contremarche hélicoïdal vintage avec des marches en métal.
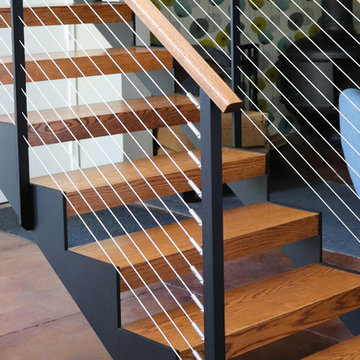
Keuka Studios custom fabricated this steel sawtooth style stringer staircase. The treads and top rail are oak.
www.keuka-studios.com
Exemple d'un escalier sans contremarche droit rétro de taille moyenne avec des marches en bois et un garde-corps en câble.
Exemple d'un escalier sans contremarche droit rétro de taille moyenne avec des marches en bois et un garde-corps en câble.
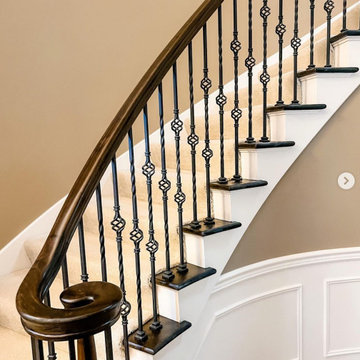
Cette photo montre un escalier courbe rétro de taille moyenne avec des marches en moquette et un garde-corps en bois.
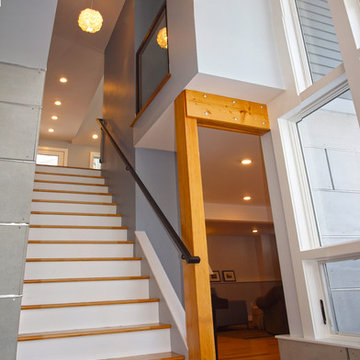
Douglas J. Sonsalla
Exemple d'un escalier droit rétro de taille moyenne avec des marches en bois et des contremarches en bois.
Exemple d'un escalier droit rétro de taille moyenne avec des marches en bois et des contremarches en bois.
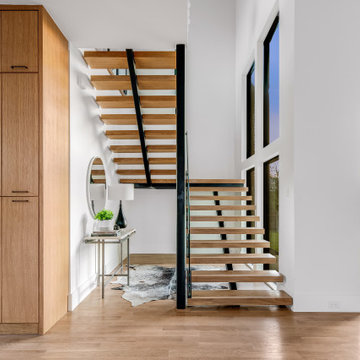
Stunning midcentury-inspired custom home in Dallas.
Aménagement d'un grand escalier flottant rétro avec des marches en bois et un garde-corps en verre.
Aménagement d'un grand escalier flottant rétro avec des marches en bois et un garde-corps en verre.
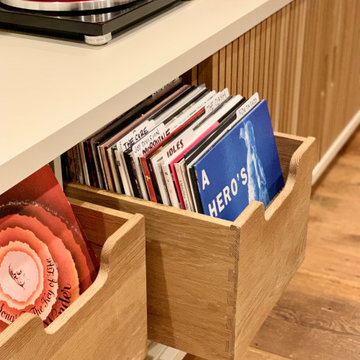
Custom designed TV Console by William Eastburn Design and handcrafted by River Woodcraft. A sleek mid-century modern furniture piece in the heart of Bucks County, PA. Featuring turntable and album storage, white oak slated sliding doors, roll-out storage, soap finish mixed with Benjamin Moore's Atrium White. Floating shelves add height to this space with additional storage.
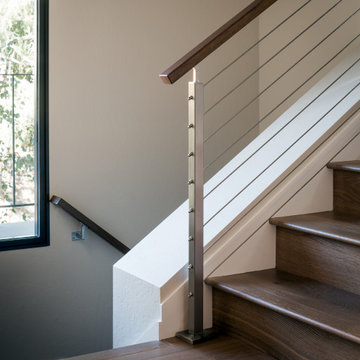
Our Lafayette studio designed this mid-century modern home that exudes sleek sophistication. This home feels stylish and luxurious with its elegant and contemporary design, making it perfect for anyone seeking a fresh and updated living space.
The rooms are spacious and characterized by clean lines, soft hues, and high-end finishes. The kitchen has an understated elegance, with a stunning white countertop island and contrasting dark cabinetry, while the beautiful tiled backsplash creates an attractive focal point.
---
Project by Douglah Designs. Their Lafayette-based design-build studio serves San Francisco's East Bay areas, including Orinda, Moraga, Walnut Creek, Danville, Alamo Oaks, Diablo, Dublin, Pleasanton, Berkeley, Oakland, and Piedmont.
For more about Douglah Designs, click here: http://douglahdesigns.com/
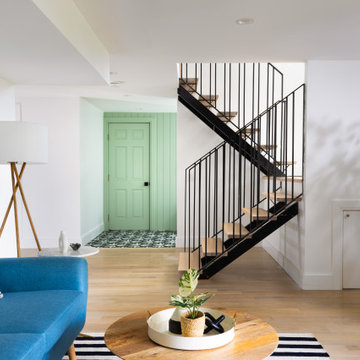
View of Stair and Mudroom from South
Inspiration pour un escalier sans contremarche vintage en U de taille moyenne avec des marches en bois et un garde-corps en métal.
Inspiration pour un escalier sans contremarche vintage en U de taille moyenne avec des marches en bois et un garde-corps en métal.
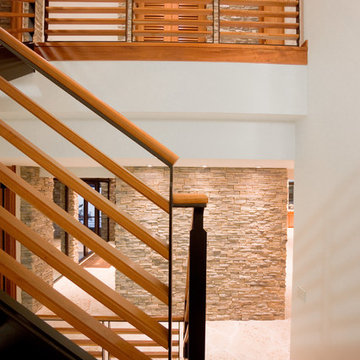
This is a home that was designed around the property. With views in every direction from the master suite and almost everywhere else in the home. The home was designed by local architect Randy Sample and the interior architecture was designed by Maurice Jennings Architecture, a disciple of E. Fay Jones. New Construction of a 4,400 sf custom home in the Southbay Neighborhood of Osprey, FL, just south of Sarasota.
Photo - Ricky Perrone
Idées déco d'escaliers rétro
3
