Idées déco d'escaliers sans contremarche avec des contremarches carrelées
Trier par :
Budget
Trier par:Populaires du jour
181 - 200 sur 21 868 photos
1 sur 3
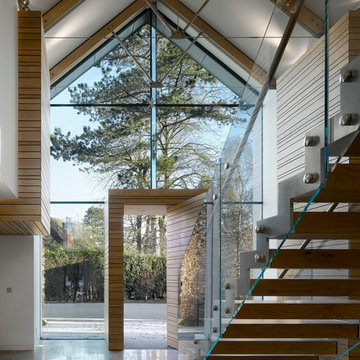
Daniel Hopkinson
Cette photo montre un grand escalier sans contremarche droit tendance avec des marches en bois.
Cette photo montre un grand escalier sans contremarche droit tendance avec des marches en bois.
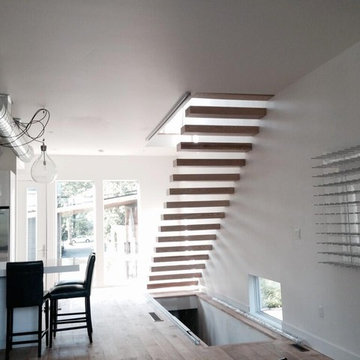
Less Design. More Wine. http://www.stact.co/wine-wall
Idées déco pour un très grand escalier sans contremarche flottant moderne avec des marches en bois.
Idées déco pour un très grand escalier sans contremarche flottant moderne avec des marches en bois.
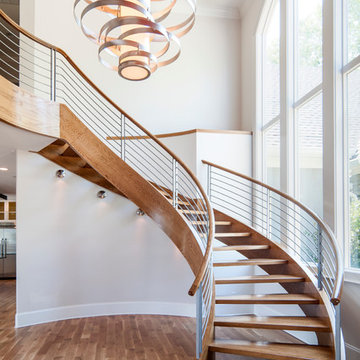
Idée de décoration pour un grand escalier sans contremarche courbe design avec des marches en bois.
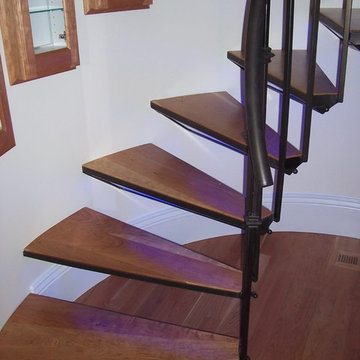
Réalisation d'un escalier sans contremarche hélicoïdal minimaliste de taille moyenne avec des marches en bois.
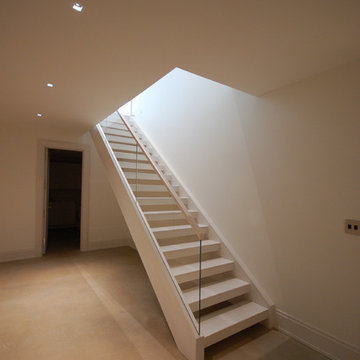
Idée de décoration pour un escalier sans contremarche droit design de taille moyenne avec des marches en bois et un garde-corps en verre.
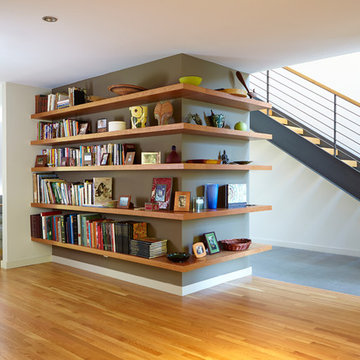
Located in Menlo Park, California, this 3,000 sf. remodel was carefully crafted to generate excitement and make maximum use of the owner’s strict budget and comply with the city’s stringent planning code. It was understood that not everything was to be redone from a prior owner’s quirky remodel which included odd inward angled walls, circular windows and cedar shingles.
Remedial work to remove and prevent dry rot ate into the budget as well. Studied alterations to the exterior include a new trellis over the garage door, pushing the entry out to create a new soaring stair hall and stripping the exterior down to simplify its appearance. The new steel entry stair leads to a floating bookcase that pivots to the family room. For budget reasons, it was decided to keep the existing cedar shingles.
Upstairs, a large oak multi-level staircase was replaced with the new simple run of stairs. The impact of angled bedroom walls and circular window in the bathroom were calmed with new clean white walls and tile.
Photo Credit: John Sutton Photography.
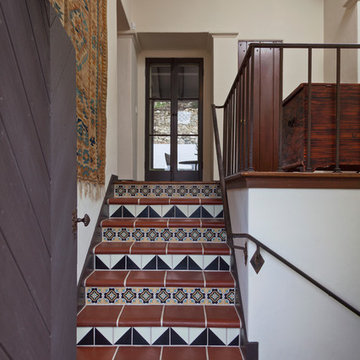
Siri Birting
Réalisation d'un escalier méditerranéen avec des contremarches carrelées, des marches en terre cuite et un garde-corps en métal.
Réalisation d'un escalier méditerranéen avec des contremarches carrelées, des marches en terre cuite et un garde-corps en métal.
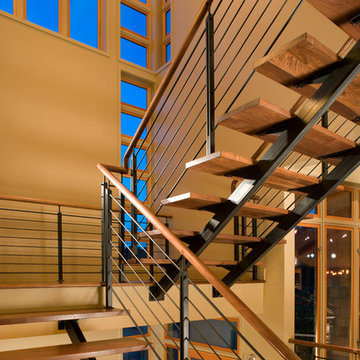
cable and rail, open stair treads, steel stringers
Cette photo montre un escalier sans contremarche tendance en U avec des marches en bois.
Cette photo montre un escalier sans contremarche tendance en U avec des marches en bois.
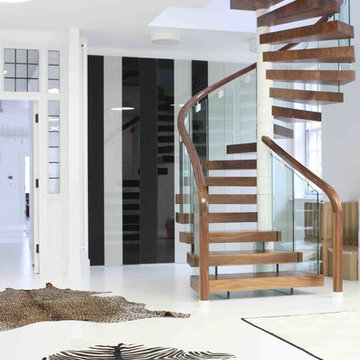
T-Space Design & Build, Wanstead, London, E11 2DL
Inspiration pour un escalier sans contremarche design avec des marches en bois.
Inspiration pour un escalier sans contremarche design avec des marches en bois.
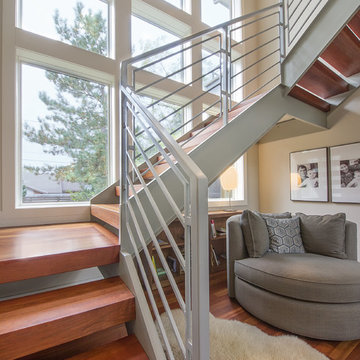
Denver Photo
Exemple d'un escalier sans contremarche tendance en U de taille moyenne avec des marches en bois et éclairage.
Exemple d'un escalier sans contremarche tendance en U de taille moyenne avec des marches en bois et éclairage.
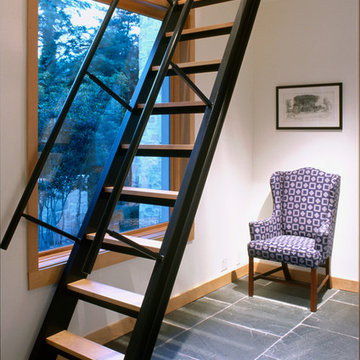
Craig Blackmon, FAIA
Réalisation d'un escalier sans contremarche droit design avec des marches en bois et un garde-corps en métal.
Réalisation d'un escalier sans contremarche droit design avec des marches en bois et un garde-corps en métal.
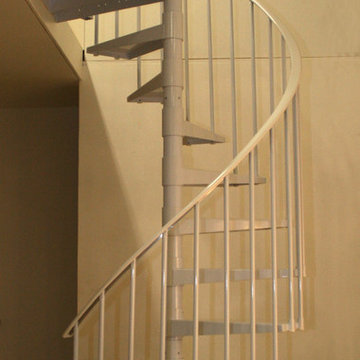
Stockholm spiral staircase is a great space saving option to traditional staircase. Powder coated white, steel tread staircase. Easy to install for the DIY and professional. Dolle USA or the Staircase and Railing Store.
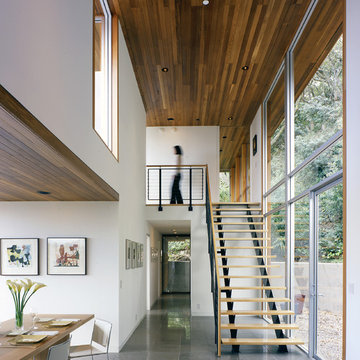
Cesar Rubio
Cette image montre un escalier sans contremarche droit minimaliste de taille moyenne avec des marches en bois et palier.
Cette image montre un escalier sans contremarche droit minimaliste de taille moyenne avec des marches en bois et palier.
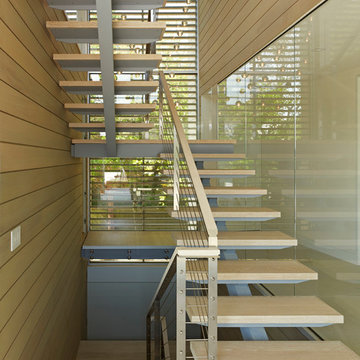
House By The Pond
The overall design of the house was a direct response to an array of environmental regulations, site constraints, solar orientation and specific programmatic requirements.
The strategy was to locate a two story volume that contained all of the bedrooms and baths, running north/south, along the western side of the site. An open, lofty, single story pavilion, separated by an interstitial space comprised of two large glass pivot doors, was located parallel to the street. This lower scale street front pavilion was conceived as a breezeway. It connects the light and activity of the yard and pool area to the south with the view and wildlife of the pond to the north.
The exterior materials consist of anodized aluminum doors, windows and trim, cedar and cement board siding. They were selected for their low maintenance, modest cost, long-term durability, and sustainable nature. These materials were carefully detailed and installed to support these parameters. Overhangs and sunshades limit the need for summer air conditioning while allowing solar heat gain in the winter.
Specific zoning, an efficient geothermal heating and cooling system, highly energy efficient glazing and an advanced building insulation system resulted in a structure that exceeded the requirements of the energy star rating system.
Photo Credit: Matthew Carbone and Frank Oudeman
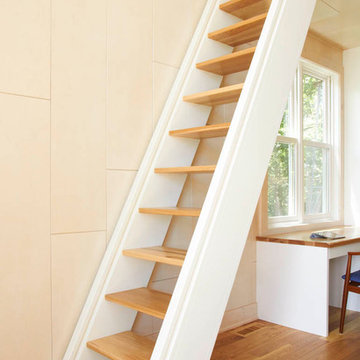
© Alyssa Lee Photography
Exemple d'un escalier sans contremarche droit moderne avec des marches en bois.
Exemple d'un escalier sans contremarche droit moderne avec des marches en bois.
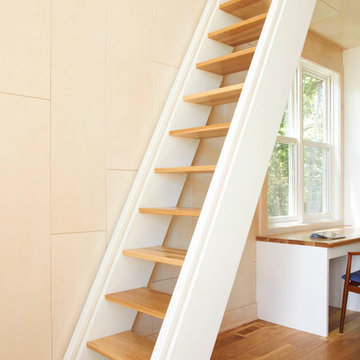
Staircase/wall paneling by Ingrained Wood Studios: The Mill.
© Alyssa Lee Photography
Inspiration pour un escalier sans contremarche droit marin avec des marches en bois.
Inspiration pour un escalier sans contremarche droit marin avec des marches en bois.
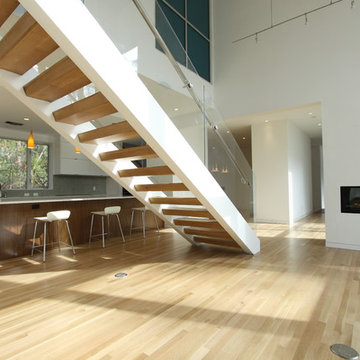
Located in The Woodlands, Texas, this project returns to the original master planning principles of the community. Located in a flood plain, the house is developed as an isolated island in the mature trees, mimimizing disruption to the natural site. The house is designed as a series of gallery type spaces for the owner’s art collection. Living spaces are integrated with the outdoors and the house has a feeling of calm serenity.
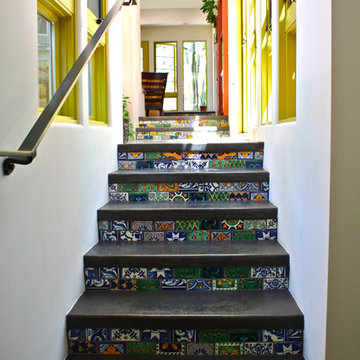
Design and Architecture by Kate Svoboda-Spanbock of HERE Design and Architecture
Shannon Malone © 2012 Houzz
Exemple d'un escalier sud-ouest américain avec des contremarches carrelées.
Exemple d'un escalier sud-ouest américain avec des contremarches carrelées.
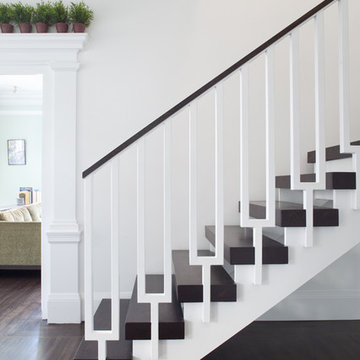
Paul Dyer Photography
Aménagement d'un escalier sans contremarche droit classique avec des marches en bois et un garde-corps en matériaux mixtes.
Aménagement d'un escalier sans contremarche droit classique avec des marches en bois et un garde-corps en matériaux mixtes.
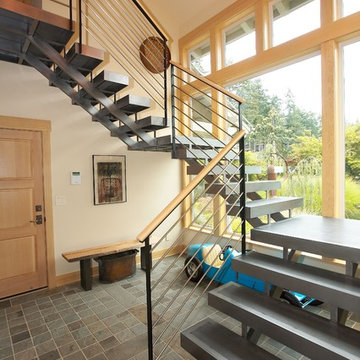
Contemporary remodel on beautiful Whidbey Island.
Aménagement d'un escalier sans contremarche contemporain en béton avec rangements.
Aménagement d'un escalier sans contremarche contemporain en béton avec rangements.
Idées déco d'escaliers sans contremarche avec des contremarches carrelées
10