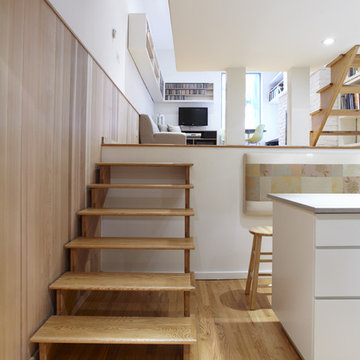Idées déco d'escaliers sans contremarche avec des contremarches carrelées
Trier par :
Budget
Trier par:Populaires du jour
141 - 160 sur 21 864 photos
1 sur 3

Design: Mark Lind
Project Management: Jon Strain
Photography: Paul Finkel, 2012
Réalisation d'un grand escalier sans contremarche flottant design avec des marches en bois et un garde-corps en matériaux mixtes.
Réalisation d'un grand escalier sans contremarche flottant design avec des marches en bois et un garde-corps en matériaux mixtes.
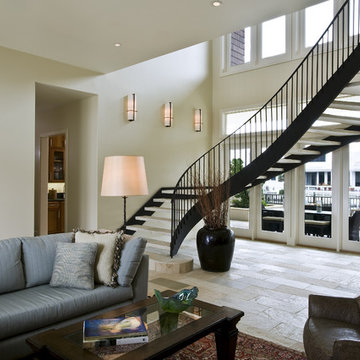
A custom home on the Gulf Coast
Idée de décoration pour un grand escalier sans contremarche courbe design avec des marches en pierre calcaire, un garde-corps en métal et éclairage.
Idée de décoration pour un grand escalier sans contremarche courbe design avec des marches en pierre calcaire, un garde-corps en métal et éclairage.
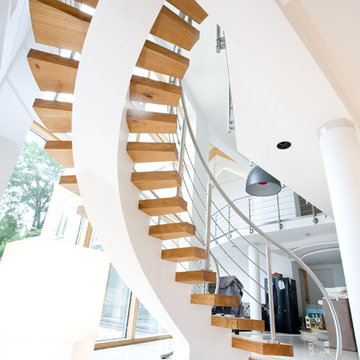
Helical steel centre spine, with Oak treads and Q railing balustrade.
Exemple d'un escalier sans contremarche courbe tendance.
Exemple d'un escalier sans contremarche courbe tendance.
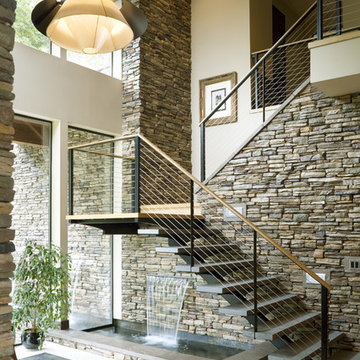
Photos by Bob Greenspan
Réalisation d'un escalier sans contremarche design avec un garde-corps en câble.
Réalisation d'un escalier sans contremarche design avec un garde-corps en câble.
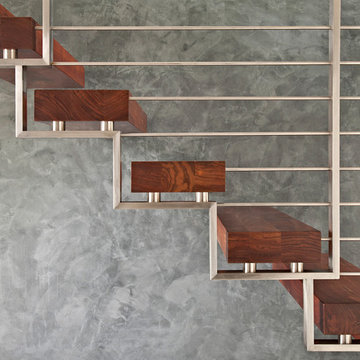
Photo Credit: WA Design
Aménagement d'un escalier sans contremarche contemporain avec des marches en bois.
Aménagement d'un escalier sans contremarche contemporain avec des marches en bois.
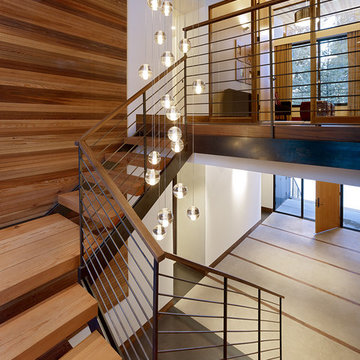
Aménagement d'un escalier sans contremarche rétro avec des marches en bois.
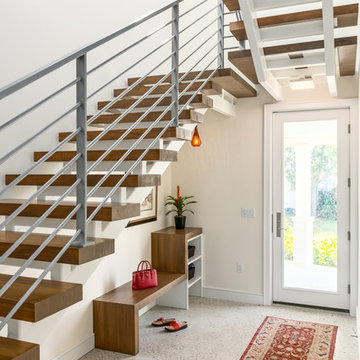
Exemple d'un grand escalier sans contremarche chic en U avec des marches en bois et un garde-corps en métal.

Located in the Midtown East neighborhood of Turtle Bay, this project involved combining two separate units to create a duplex three bedroom apartment.
The upper unit required a gut renovation to provide a new Master Bedroom suite, including the replacement of an existing Kitchen with a Master Bathroom, remodeling a second bathroom, and adding new closets and cabinetry throughout. An opening was made in the steel floor structure between the units to install a new stair. The lower unit had been renovated recently and only needed work in the Living/Dining area to accommodate the new staircase.
Given the long and narrow proportion of the apartment footprint, it was important that the stair be spatially efficient while creating a focal element to unify the apartment. The stair structure takes the concept of a spine beam and splits it into two thin steel plates, which support horizontal plates recessed into the underside of the treads. The wall adjacent to the stair was clad with vertical wood slats to physically connect the two levels and define a double height space.
Whitewashed oak flooring runs through both floors, with solid white oak for the stair treads and window countertops. The blackened steel stair structure contrasts with white satin lacquer finishes to the slat wall and built-in cabinetry. On the upper floor, full height electrolytic glass panels bring natural light into the stair hall from the Master Bedroom, while providing privacy when needed.
archphoto.com
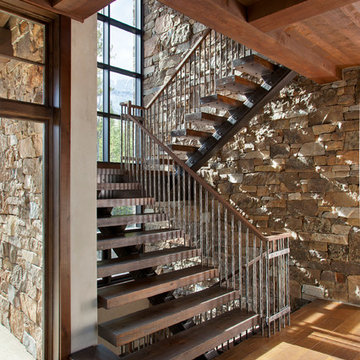
Grand staircase featuring floating stairs and lots of natural light. Stone wall backing.
Réalisation d'un escalier sans contremarche chalet en U avec des marches en bois et un garde-corps en métal.
Réalisation d'un escalier sans contremarche chalet en U avec des marches en bois et un garde-corps en métal.
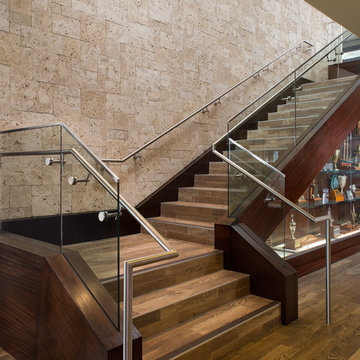
Jim Brady, San Diego
Cette photo montre un grand escalier carrelé flottant tendance avec des contremarches carrelées.
Cette photo montre un grand escalier carrelé flottant tendance avec des contremarches carrelées.
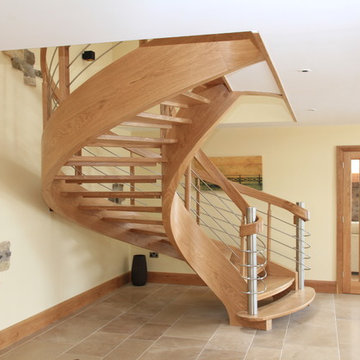
Contemporary staircase in solid European oak with stainless steel balutrade and newel posts. The stringers are laminated on a former then veneered with a 2.5mm oak veneer.
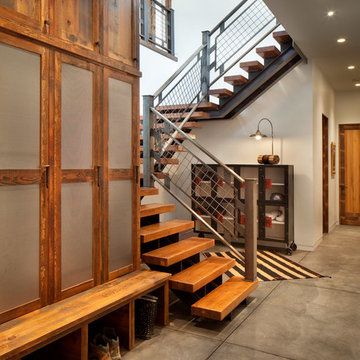
Modern ski chalet with walls of windows to enjoy the mountainous view provided of this ski-in ski-out property. Formal and casual living room areas allow for flexible entertaining.
Construction - Bear Mountain Builders
Interiors - Hunter & Company
Photos - Gibeon Photography
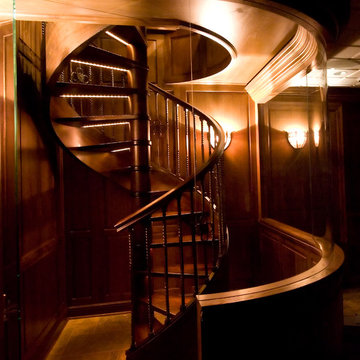
This LED lit glass encased turned walnut ribbon staircase allows for entrance and exit of the media room below the library.
www.press1photos.com
Réalisation d'un escalier sans contremarche hélicoïdal tradition de taille moyenne avec des marches en bois et un garde-corps en bois.
Réalisation d'un escalier sans contremarche hélicoïdal tradition de taille moyenne avec des marches en bois et un garde-corps en bois.

Ted Knude Photography © 2012
Cette image montre un grand escalier sans contremarche design en U avec des marches en moquette et palier.
Cette image montre un grand escalier sans contremarche design en U avec des marches en moquette et palier.

Cette photo montre un grand escalier sans contremarche moderne en L avec des marches en verre, un garde-corps en métal et du papier peint.
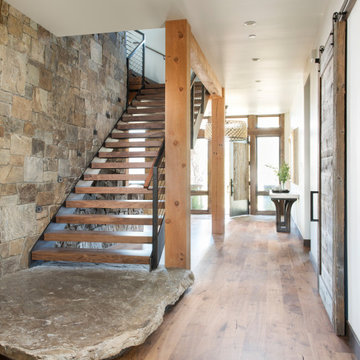
Idées déco pour un escalier sans contremarche montagne avec des marches en bois et un garde-corps en câble.
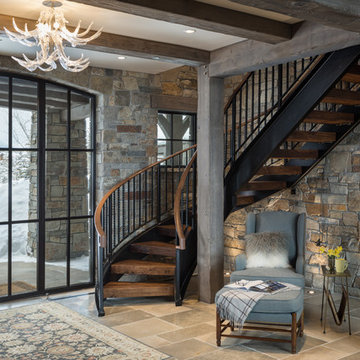
We love to collaborate, whenever and wherever the opportunity arises. For this mountainside retreat, we entered at a unique point in the process—to collaborate on the interior architecture—lending our expertise in fine finishes and fixtures to complete the spaces, thereby creating the perfect backdrop for the family of furniture makers to fill in each vignette. Catering to a design-industry client meant we sourced with singularity and sophistication in mind, from matchless slabs of marble for the kitchen and master bath to timeless basin sinks that feel right at home on the frontier and custom lighting with both industrial and artistic influences. We let each detail speak for itself in situ.
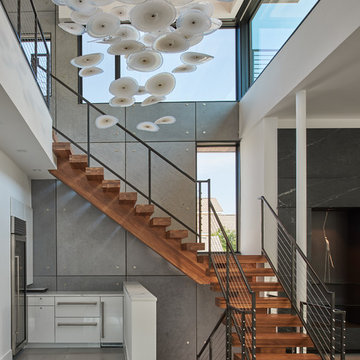
Réalisation d'un escalier sans contremarche design en L avec des marches en bois et un garde-corps en métal.
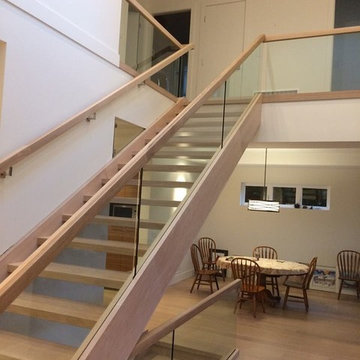
Cette image montre un grand escalier sans contremarche droit design avec des marches en bois et un garde-corps en matériaux mixtes.
Idées déco d'escaliers sans contremarche avec des contremarches carrelées
8
