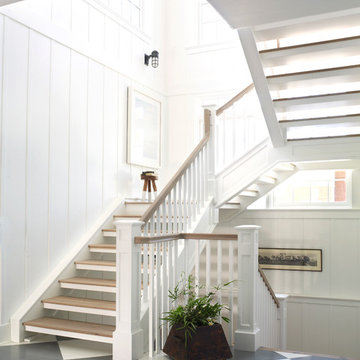Idées déco d'escaliers sans contremarche avec des contremarches carrelées
Trier par :
Budget
Trier par:Populaires du jour
81 - 100 sur 21 864 photos
1 sur 3
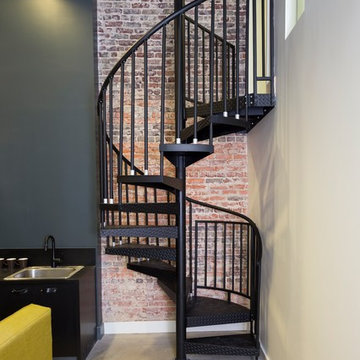
The homeowner chose an all steel spiral staircase to access his mezzanine office. It pops against the exposed brick wall.
Cette photo montre un petit escalier sans contremarche hélicoïdal moderne avec des marches en métal.
Cette photo montre un petit escalier sans contremarche hélicoïdal moderne avec des marches en métal.

Réalisation d'un escalier sans contremarche design en U avec des marches en bois et éclairage.
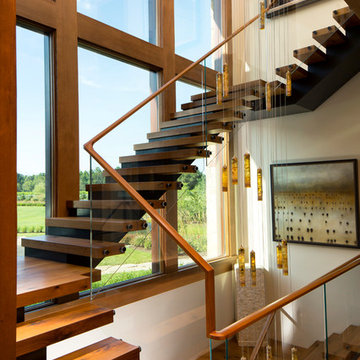
Harness Creek: A three-story floating wood and steel entry staircase delivers a promise of the unexpected design elements throughout the home. Designed by Purple Cherry Architects. David Burroughs Photography
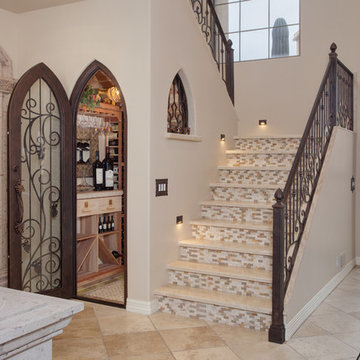
An used closet under the stairs is transformed into a beautiful and functional chilled wine cellar with a new wrought iron railing for the stairs to tie it all together. Travertine slabs replace carpet on the stairs.
LED lights are installed in the wine cellar for additional ambient lighting that gives the room a soft glow in the evening.
Photos by:
Ryan Wilson
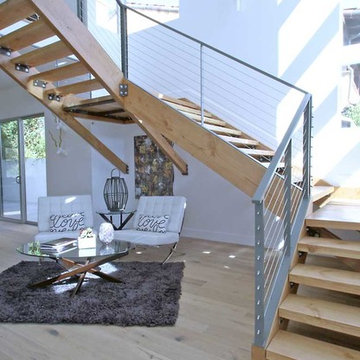
Custom wood floating stair in the double-height entry hall
Exemple d'un grand escalier sans contremarche moderne en U avec des marches en bois et un garde-corps en métal.
Exemple d'un grand escalier sans contremarche moderne en U avec des marches en bois et un garde-corps en métal.
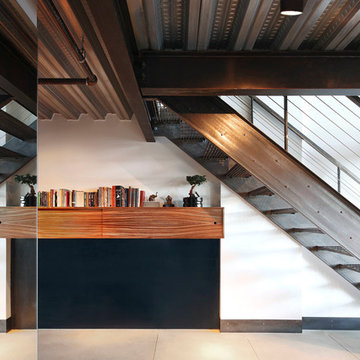
Under the stairs, the base board was raised and updated with steel plate to create a camouflage storage space for bikes, while the sleek cabinet above was added to display mementos and store other belongings that originally had no home.
Photo Credit: Mark Woods
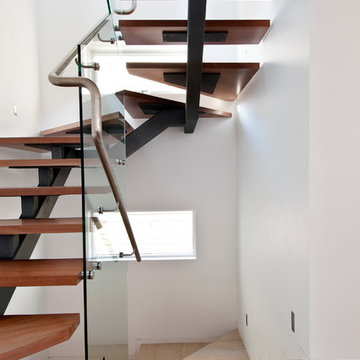
Andrew Krucko
Idées déco pour un escalier sans contremarche courbe contemporain avec des marches en bois.
Idées déco pour un escalier sans contremarche courbe contemporain avec des marches en bois.
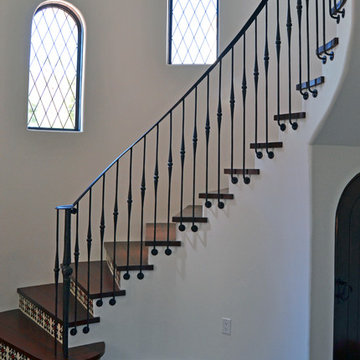
This elegant hand forged stair railing is one of a kind. All of the pickets and the newel post were forged in our shop with custom dies.
https://www.facebook.com/GrizzlyIron
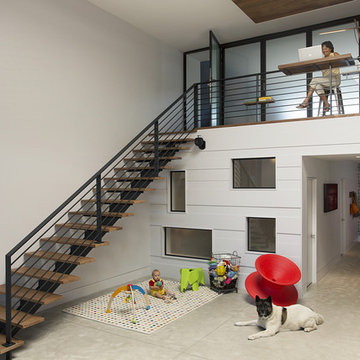
Modern family loft in Boston. New walnut stair treads lead up to the master suite. A wall separating the master bedroom from the double height living space was replaced with a folding glass door to open the bedroom to the living space while still allowing for both visual and acoustical privacy. Surfaces built into the new railing atop the stair create a functional work area with a fantastic view and clear shot to the play space below. The baby nursery below now includes transom windows to share light from the open space.
Photos by Eric Roth.
Construction by Ralph S. Osmond Company.
Green architecture by ZeroEnergy Design. http://www.zeroenergy.com
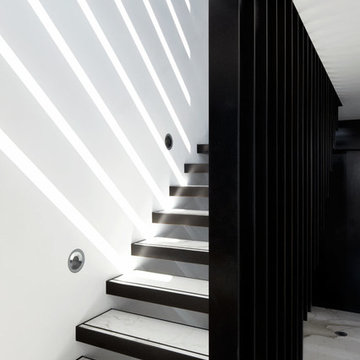
Romello Pereira
Cette image montre un escalier sans contremarche flottant minimaliste en marbre de taille moyenne.
Cette image montre un escalier sans contremarche flottant minimaliste en marbre de taille moyenne.
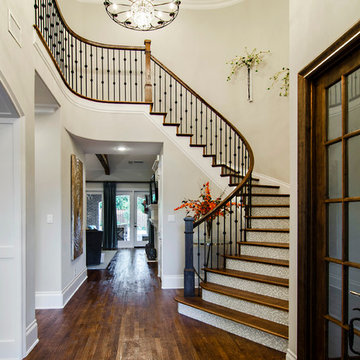
Cette image montre un escalier courbe traditionnel avec des marches en bois et des contremarches carrelées.
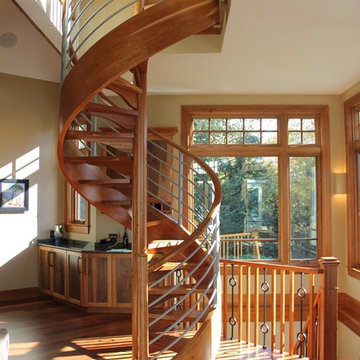
The spiral stair in the Great Room leads to the owner's home office. A set of stairs beyond the spiral stair lead to the lower level and the indoor golf simulator.
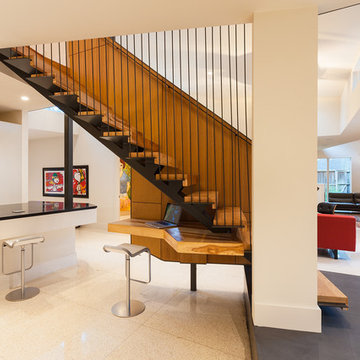
The stair stretches over a built-in desk creating a little office nook.
Photo: Ryan Farnau
Cette image montre un grand escalier sans contremarche droit design avec des marches en bois.
Cette image montre un grand escalier sans contremarche droit design avec des marches en bois.
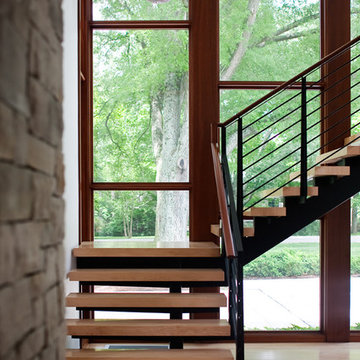
David Maxwell
Aménagement d'un escalier sans contremarche contemporain avec des marches en bois et palier.
Aménagement d'un escalier sans contremarche contemporain avec des marches en bois et palier.
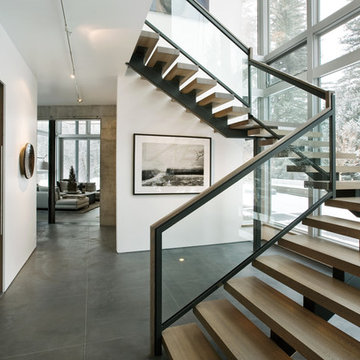
Derek Skalko
Idées déco pour un escalier sans contremarche moderne avec des marches en bois et un garde-corps en verre.
Idées déco pour un escalier sans contremarche moderne avec des marches en bois et un garde-corps en verre.
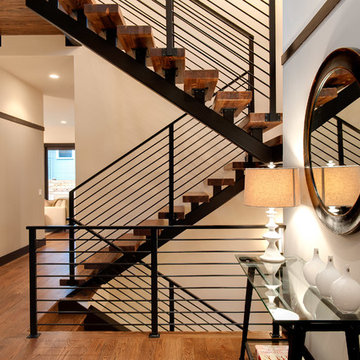
Exemple d'un escalier sans contremarche tendance en U avec des marches en bois et un garde-corps en métal.
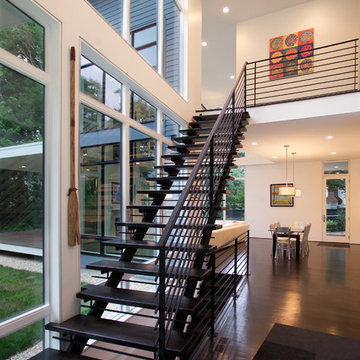
The new house sits back from the suburban road, a pipe-stem lot hidden in the trees. The owner/building had requested a modern, clean statement of his residence.
A single rectangular volume houses the main program: living, dining, kitchen to the north, garage, private bedrooms and baths to the south. Secondary building blocks attached to the west and east faces contain special places: entry, stair, music room and master bath.
The double height living room with full height corner windows erodes the solidity of the house, opening it to the outside. The porch, beyond the living room, stretches the house into the landscape, the transition anchored with the double-fronted fireplace.
The modern vocabulary of the house is a careful delineation of the parts - cantilevering roofs lift and extend beyond the planar stucco, siding and glazed wall surfaces. Where the house meets ground, crushed stone along the perimeter base mimics the roof lines above, the sharply defined edges of lawn held away from the foundation. The open steel stair stands separate from adjacent walls. Kitchen and bathroom cabinets are objects in space - visually (and where possible, physically) disengaged from ceiling, wall and floor.
It's the movement through the volumes of space, along surfaces, and out into the landscape, that unifies the house.
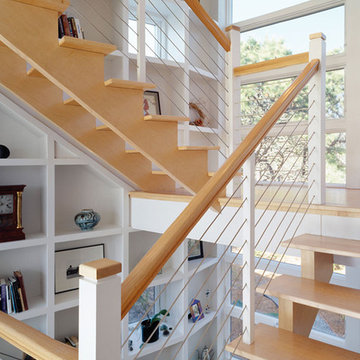
Custom CableRail in Custom Fabricated Frames
Moskow Linn Architects,
Greg Premru Photographer
Idée de décoration pour un escalier sans contremarche urbain en U avec des marches en bois et un garde-corps en câble.
Idée de décoration pour un escalier sans contremarche urbain en U avec des marches en bois et un garde-corps en câble.

Pat Sudmeier
Exemple d'un escalier sans contremarche montagne en U de taille moyenne avec des marches en bois, un garde-corps en matériaux mixtes et palier.
Exemple d'un escalier sans contremarche montagne en U de taille moyenne avec des marches en bois, un garde-corps en matériaux mixtes et palier.
Idées déco d'escaliers sans contremarche avec des contremarches carrelées
5
