Idées déco d'escaliers sans contremarche avec des contremarches en moquette
Trier par :
Budget
Trier par:Populaires du jour
21 - 40 sur 29 569 photos
1 sur 3

Take a home that has seen many lives and give it yet another one! This entry foyer got opened up to the kitchen and now gives the home a flow it had never seen.

When a world class sailing champion approached us to design a Newport home for his family, with lodging for his sailing crew, we set out to create a clean, light-filled modern home that would integrate with the natural surroundings of the waterfront property, and respect the character of the historic district.
Our approach was to make the marine landscape an integral feature throughout the home. One hundred eighty degree views of the ocean from the top floors are the result of the pinwheel massing. The home is designed as an extension of the curvilinear approach to the property through the woods and reflects the gentle undulating waterline of the adjacent saltwater marsh. Floodplain regulations dictated that the primary occupied spaces be located significantly above grade; accordingly, we designed the first and second floors on a stone “plinth” above a walk-out basement with ample storage for sailing equipment. The curved stone base slopes to grade and houses the shallow entry stair, while the same stone clads the interior’s vertical core to the roof, along which the wood, glass and stainless steel stair ascends to the upper level.
One critical programmatic requirement was enough sleeping space for the sailing crew, and informal party spaces for the end of race-day gatherings. The private master suite is situated on one side of the public central volume, giving the homeowners views of approaching visitors. A “bedroom bar,” designed to accommodate a full house of guests, emerges from the other side of the central volume, and serves as a backdrop for the infinity pool and the cove beyond.
Also essential to the design process was ecological sensitivity and stewardship. The wetlands of the adjacent saltwater marsh were designed to be restored; an extensive geo-thermal heating and cooling system was implemented; low carbon footprint materials and permeable surfaces were used where possible. Native and non-invasive plant species were utilized in the landscape. The abundance of windows and glass railings maximize views of the landscape, and, in deference to the adjacent bird sanctuary, bird-friendly glazing was used throughout.
Photo: Michael Moran/OTTO Photography
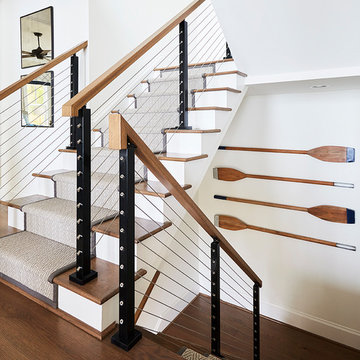
Sean Costello
Réalisation d'un escalier marin en U avec des marches en moquette, des contremarches en moquette, un garde-corps en câble et palier.
Réalisation d'un escalier marin en U avec des marches en moquette, des contremarches en moquette, un garde-corps en câble et palier.

Ryan Gamma
Cette image montre un grand escalier sans contremarche minimaliste en U avec des marches en bois et un garde-corps en matériaux mixtes.
Cette image montre un grand escalier sans contremarche minimaliste en U avec des marches en bois et un garde-corps en matériaux mixtes.
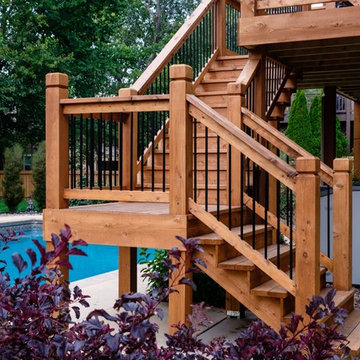
Aménagement d'un escalier sans contremarche classique en L de taille moyenne avec des marches en bois et un garde-corps en matériaux mixtes.
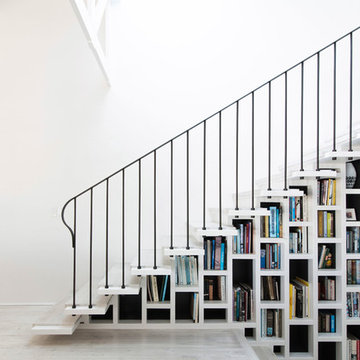
Limed timber stair treads on the staircase, and matching limed original timber floorboards weave together consistently through the spaces as if they had always been there. A book filled bookshelf is nestled between the studs of a wall supporting the staircase, and supposed by a delicately detailed balustrade over to allow the light through.
© Edward Birch
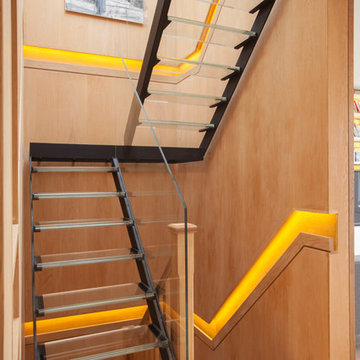
Inspiration pour un escalier sans contremarche design en U avec des marches en verre.
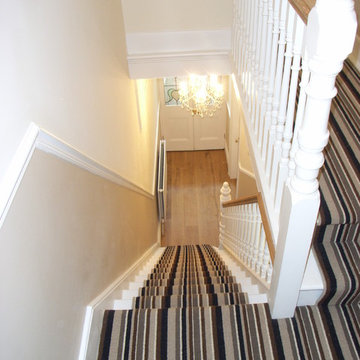
Striped stair carpet leading to engineered oak hall floor
Photo - Style Within
Cette photo montre un escalier tendance en U de taille moyenne avec des marches en moquette et des contremarches en moquette.
Cette photo montre un escalier tendance en U de taille moyenne avec des marches en moquette et des contremarches en moquette.
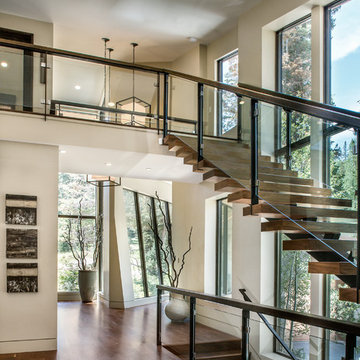
Scott Zimmerman, Floating staircase with walnut treads and glass railing.
Idée de décoration pour un escalier sans contremarche droit design de taille moyenne avec des marches en bois.
Idée de décoration pour un escalier sans contremarche droit design de taille moyenne avec des marches en bois.

library and reading area build into and under stairway.
Inspiration pour un escalier sans contremarche rustique en U avec des marches en bois et palier.
Inspiration pour un escalier sans contremarche rustique en U avec des marches en bois et palier.
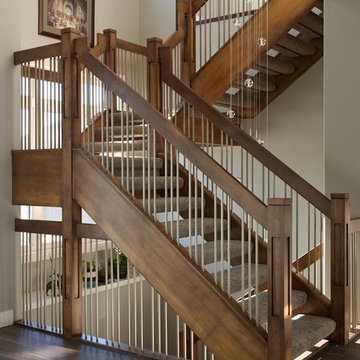
This maple stair with open rise carpet treads brings a warm and impressive feel to this home. The self-supported design alleviates the need for support posts under the landings leaving the view through the windows uncluttered. Grouped blanked spindles and mission posts add a simple linear texture to the staircase. The many posts tied together with angular lines showcase detail and craftsmanship.
Ryan Patrick Kelly Photographs
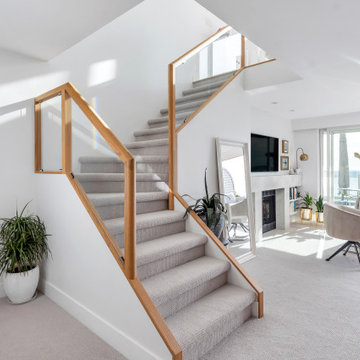
Inspiration pour un grand escalier marin en L avec des marches en moquette, des contremarches en moquette et un garde-corps en verre.
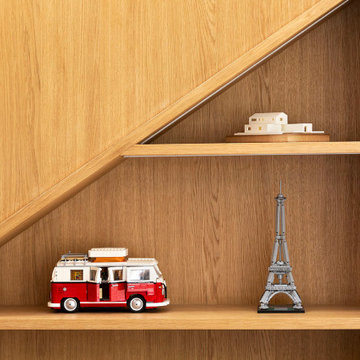
Cette image montre un escalier droit design en bois de taille moyenne avec des marches en moquette, des contremarches en moquette et un garde-corps en bois.
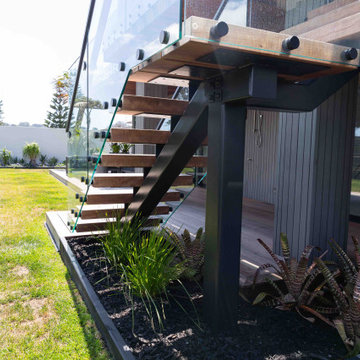
Our Ida Way project was an external staircase outside of Auckland that we supplied the steel for while the builder supplied the timber as well as fitted and installed the treads. One of the most important aspects to build these floating stairs was that there needed to be good communication between us at Stairworks and the builders in order to ensure we delivered a high end result while working together. In order to achieve this, everything had to be based on the shop drawings, which is just one example as to why it is so important to have accurate shop drawings with an experienced designer such as ours.
The owner wanted a floating staircase for his deck to keep his property nice and open and preserve the view. The challenge with this style as an outdoor feature, is you also have to account for water. You not only have to think about water flow and have holes to allow water to flow in and out of, but you also have to consider the impact of water on the steel over time. To account for this, we galvenised the staircase and put a three pot epoxy on top of that to ensure the longevity of the paint system.
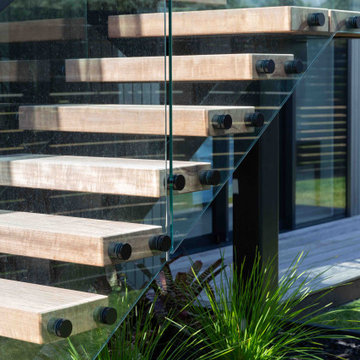
Our Ida Way project was an external staircase outside of Auckland that we supplied the steel for while the builder supplied the timber as well as fitted and installed the treads. One of the most important aspects to build these floating stairs was that there needed to be good communication between us at Stairworks and the builders in order to ensure we delivered a high end result while working together. In order to achieve this, everything had to be based on the shop drawings, which is just one example as to why it is so important to have accurate shop drawings with an experienced designer such as ours.
The owner wanted a floating staircase for his deck to keep his property nice and open and preserve the view. The challenge with this style as an outdoor feature, is you also have to account for water. You not only have to think about water flow and have holes to allow water to flow in and out of, but you also have to consider the impact of water on the steel over time. To account for this, we galvenised the staircase and put a three pot epoxy on top of that to ensure the longevity of the paint system.
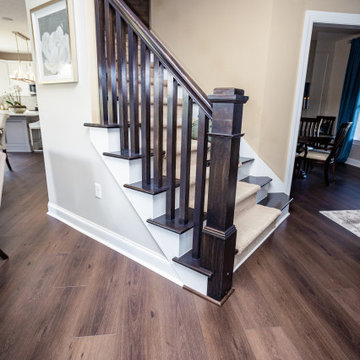
A rich, even, walnut tone with a smooth finish. This versatile color works flawlessly with both modern and classic styles.
Exemple d'un grand escalier droit chic avec des marches en moquette, des contremarches en moquette et un garde-corps en bois.
Exemple d'un grand escalier droit chic avec des marches en moquette, des contremarches en moquette et un garde-corps en bois.

Inspiration pour un escalier sans contremarche droit design avec des marches en bois, un garde-corps en métal et un mur en parement de brique.
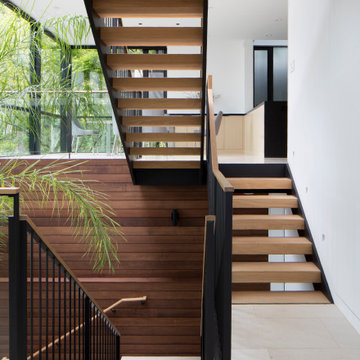
Stairs to the home's many levels were done in a medium toned wood to contrast to the darker cedar wall siding.
Cette photo montre un escalier sans contremarche flottant moderne de taille moyenne avec des marches en bois et un garde-corps en matériaux mixtes.
Cette photo montre un escalier sans contremarche flottant moderne de taille moyenne avec des marches en bois et un garde-corps en matériaux mixtes.

Inspiration pour un grand escalier sans contremarche flottant design avec des marches en bois et un garde-corps en verre.
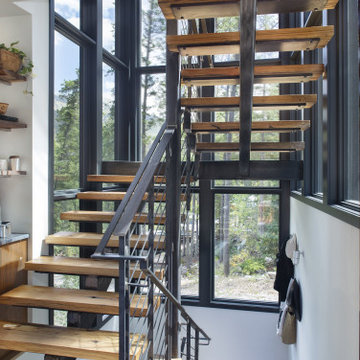
Idées déco pour un escalier sans contremarche contemporain en U avec des marches en bois et un garde-corps en métal.
Idées déco d'escaliers sans contremarche avec des contremarches en moquette
2