Idées déco d'escaliers sans contremarche gris
Trier par :
Budget
Trier par:Populaires du jour
81 - 100 sur 1 868 photos
1 sur 3
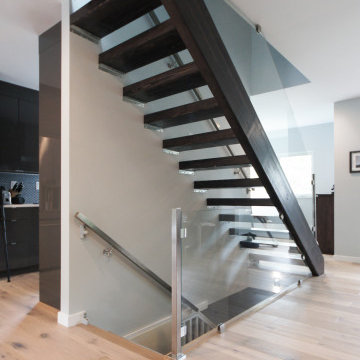
Open risers and glass railings maintain an open flow of space.
Réalisation d'un escalier sans contremarche flottant design de taille moyenne avec des marches en bois.
Réalisation d'un escalier sans contremarche flottant design de taille moyenne avec des marches en bois.
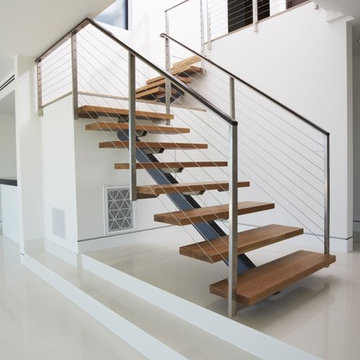
Stainless Steel Cable Rail System West Hollywood 3
Aménagement d'un escalier sans contremarche flottant contemporain avec des marches en bois.
Aménagement d'un escalier sans contremarche flottant contemporain avec des marches en bois.
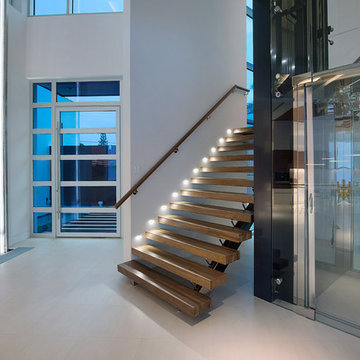
This home was designed with a clean, modern aesthetic that imposes a commanding view of its expansive riverside lot. The wide-span, open wing design provides a feeling of open movement and flow throughout the home. Interior design elements are tightly edited to their most elemental form. Simple yet daring lines simultaneously convey a sense of energy and tranquility. Super-matte, zero sheen finishes are punctuated by brightly polished stainless steel and are further contrasted by thoughtful use of natural textures and materials. The judges said “this home would be like living in a sculpture. It’s sleek and luxurious at the same time.”
The award for Best In Show goes to
RG Designs Inc. and K2 Design Group
Designers: Richard Guzman with Jenny Provost
From: Bonita Springs, Florida
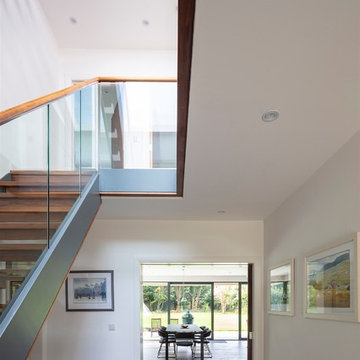
Richard Hatch Photography
Exemple d'un grand escalier sans contremarche droit moderne avec des marches en bois et un garde-corps en verre.
Exemple d'un grand escalier sans contremarche droit moderne avec des marches en bois et un garde-corps en verre.
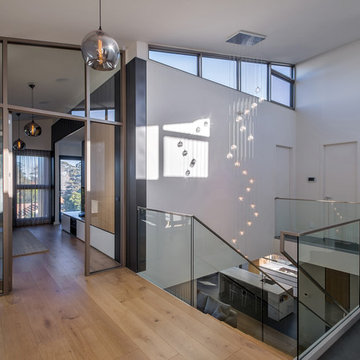
John Vos
Inspiration pour un escalier sans contremarche droit minimaliste de taille moyenne avec des marches en bois et un garde-corps en verre.
Inspiration pour un escalier sans contremarche droit minimaliste de taille moyenne avec des marches en bois et un garde-corps en verre.
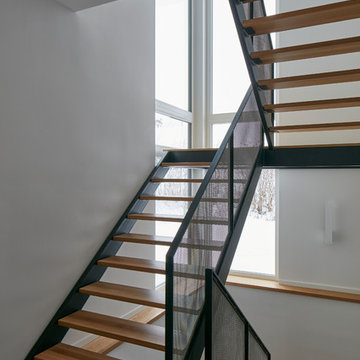
The client’s brief was to create a space reminiscent of their beloved downtown Chicago industrial loft, in a rural farm setting, while incorporating their unique collection of vintage and architectural salvage. The result is a custom designed space that blends life on the farm with an industrial sensibility.
The new house is located on approximately the same footprint as the original farm house on the property. Barely visible from the road due to the protection of conifer trees and a long driveway, the house sits on the edge of a field with views of the neighbouring 60 acre farm and creek that runs along the length of the property.
The main level open living space is conceived as a transparent social hub for viewing the landscape. Large sliding glass doors create strong visual connections with an adjacent barn on one end and a mature black walnut tree on the other.
The house is situated to optimize views, while at the same time protecting occupants from blazing summer sun and stiff winter winds. The wall to wall sliding doors on the south side of the main living space provide expansive views to the creek, and allow for breezes to flow throughout. The wrap around aluminum louvered sun shade tempers the sun.
The subdued exterior material palette is defined by horizontal wood siding, standing seam metal roofing and large format polished concrete blocks.
The interiors were driven by the owners’ desire to have a home that would properly feature their unique vintage collection, and yet have a modern open layout. Polished concrete floors and steel beams on the main level set the industrial tone and are paired with a stainless steel island counter top, backsplash and industrial range hood in the kitchen. An old drinking fountain is built-in to the mudroom millwork, carefully restored bi-parting doors frame the library entrance, and a vibrant antique stained glass panel is set into the foyer wall allowing diffused coloured light to spill into the hallway. Upstairs, refurbished claw foot tubs are situated to view the landscape.
The double height library with mezzanine serves as a prominent feature and quiet retreat for the residents. The white oak millwork exquisitely displays the homeowners’ vast collection of books and manuscripts. The material palette is complemented by steel counter tops, stainless steel ladder hardware and matte black metal mezzanine guards. The stairs carry the same language, with white oak open risers and stainless steel woven wire mesh panels set into a matte black steel frame.
The overall effect is a truly sublime blend of an industrial modern aesthetic punctuated by personal elements of the owners’ storied life.
Photography: James Brittain
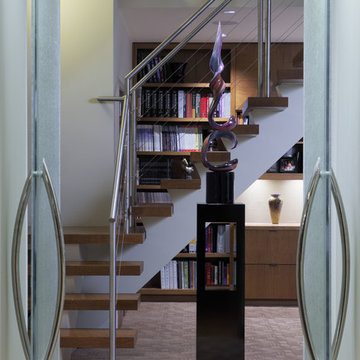
Aménagement d'un escalier sans contremarche classique en L de taille moyenne avec des marches en bois et un garde-corps en métal.
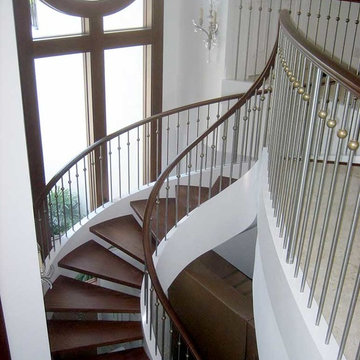
Réalisation d'un escalier sans contremarche courbe tradition de taille moyenne avec des marches en bois et un garde-corps en bois.
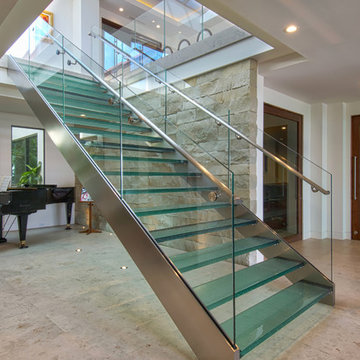
This dramatic glass and steel staircase is a study in contrast. Leading directly from the living room above, it descends past a stone accent wall towards large glass doors leading to the back yard and has direct views of the ocean. Behind the stairs sits a grand piano bathed in light from an interior courtyard.
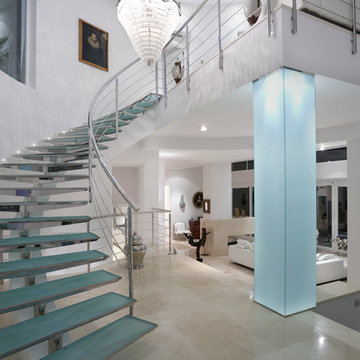
Réalisation d'un grand escalier sans contremarche courbe design avec des marches en verre.
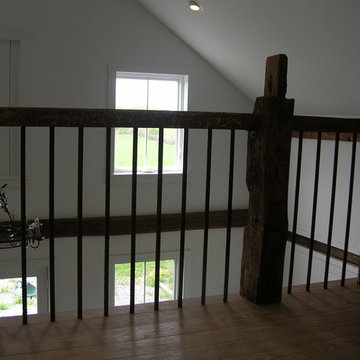
This horse barn conversion was Joyce Cole’s dream. It represented her vision to create a cozy home and office as close as possible to her beloved horses.
Old Saratoga Restorations completed the conversion in the middle of winter, repouring the concrete floor, repairing the roof and rotted beam foundation, replacing windows and using reclaimed oak and hemlock beams from the barn to create a staircase. Resawn beams were used for stair treads, shelves, railings and cabinets.
The barn’s innovative touches include plate glass viewing windows into the horse stalls from the kitchen and the mudroom.
OSR also created a custom mahogany door, utility room, new high-end kitchen, 2 bathrooms, a stable room and a mudroom with a Dutch door.
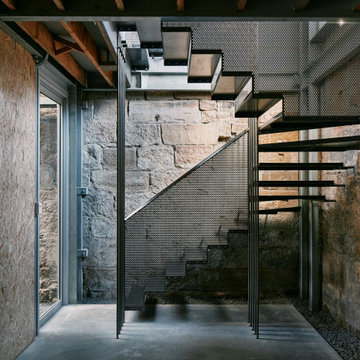
Inspiration pour un escalier sans contremarche urbain en U avec des marches en métal et un garde-corps en métal.
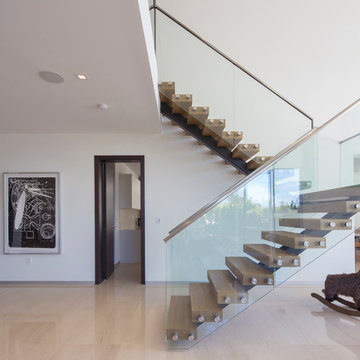
Photos by Libertad Rodriguez / Phl & Services.llc Architecture by sdh studio.
Exemple d'un escalier sans contremarche flottant tendance avec des marches en bois et un garde-corps en verre.
Exemple d'un escalier sans contremarche flottant tendance avec des marches en bois et un garde-corps en verre.
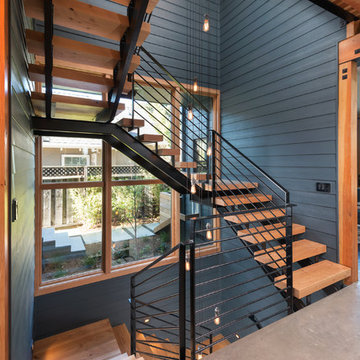
Aménagement d'un grand escalier sans contremarche montagne en U avec des marches en bois.
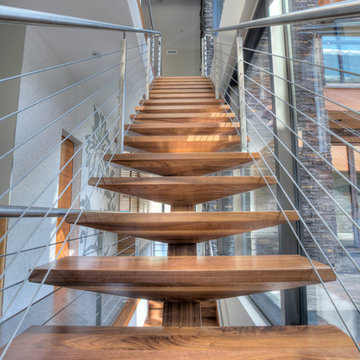
Morph Industries has been in operation since October 2007. In that time we have worked on many high end residences in Vancouver and Whistler area as our main focus for our architectural division.
We have a strong background in heavy structural steel as well as being self taught at stainless ornamental work and finishing. We are very proud to be able to fabricate some of the most beautiful ornamental metal work in the industry.
We are one of the only companies that is able to offer in-house ornamental stainless, aluminum and glass work as well as being fully certified for structural steel.
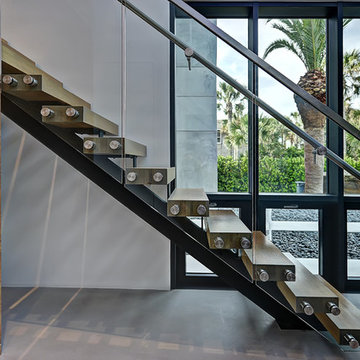
Severine Photography
Cette photo montre un grand escalier sans contremarche flottant tendance avec des marches en bois.
Cette photo montre un grand escalier sans contremarche flottant tendance avec des marches en bois.
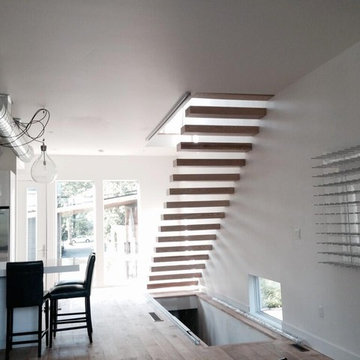
Less Design. More Wine. http://www.stact.co/wine-wall
Idées déco pour un très grand escalier sans contremarche flottant moderne avec des marches en bois.
Idées déco pour un très grand escalier sans contremarche flottant moderne avec des marches en bois.
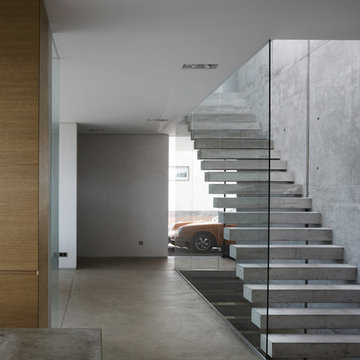
Réalisation d'un grand escalier sans contremarche droit design en béton.
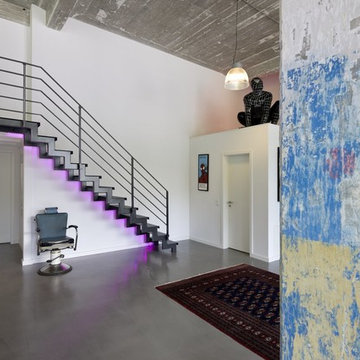
Aménagement d'un petit escalier sans contremarche droit industriel avec des marches en métal.
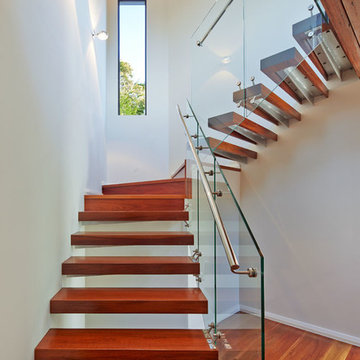
Marian Riabic
Aménagement d'un escalier sans contremarche flottant contemporain avec des marches en bois, un garde-corps en verre, palier et éclairage.
Aménagement d'un escalier sans contremarche flottant contemporain avec des marches en bois, un garde-corps en verre, palier et éclairage.
Idées déco d'escaliers sans contremarche gris
5