Idées déco d'escaliers sans contremarche gris
Trier par :
Budget
Trier par:Populaires du jour
161 - 180 sur 1 868 photos
1 sur 3
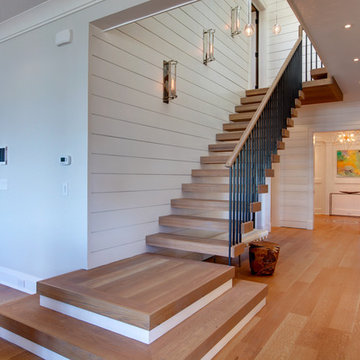
Cette photo montre un grand escalier sans contremarche flottant bord de mer avec des marches en bois et un garde-corps en matériaux mixtes.
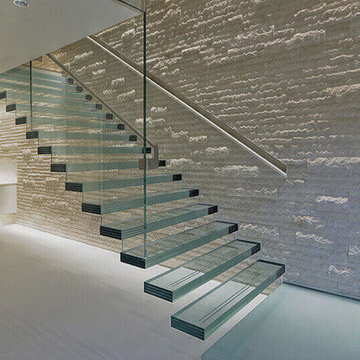
all glass floating staircase design&build
glass tread option:
1/2/+1/2 laminated tempered glass,
3/8+3/8+3/8 laminated tempered glass
1/2/+1/2+1/2 laminated tempered glass
glass color: clear glass or low iron glass
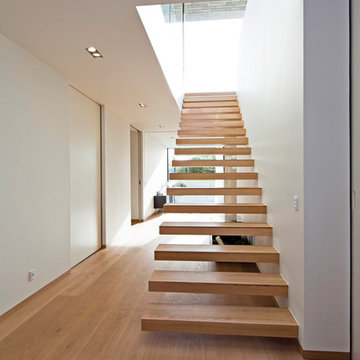
A sliding door is a popular interior solution in modern architecture. This because of the low requirements of space and its
userfriendly movements.
If this modern element is thought into the architecture from the very beginning it is possible to create a clean, and minimalistic
opening. It can either become an fully integrated part of the space, or a contrast to the surroundings in the environment.
Known technical options such as softclose and movement controlare incorporated in this product to enhance the experience
of a highquality product.
For more information and sale please contact Best of Scandinavia Ltd.
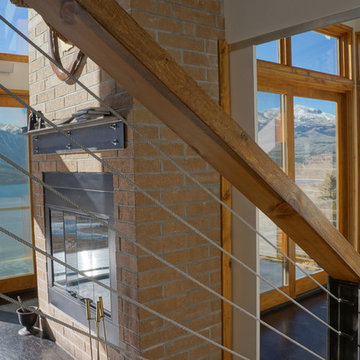
A mix of materials give this modern staircase a warm feeling.
Aménagement d'un escalier sans contremarche droit moderne de taille moyenne avec des marches en bois.
Aménagement d'un escalier sans contremarche droit moderne de taille moyenne avec des marches en bois.
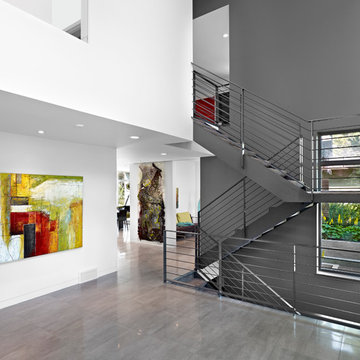
© Merle Prosofsky http://www.prosofsky.com
Inspiration pour un escalier sans contremarche minimaliste avec des marches en moquette.
Inspiration pour un escalier sans contremarche minimaliste avec des marches en moquette.
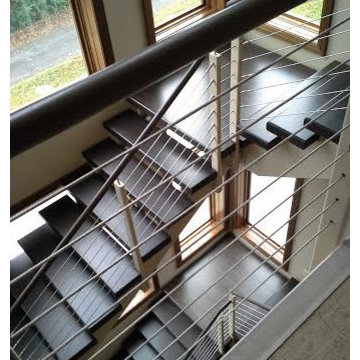
Cette photo montre un très grand escalier sans contremarche industriel en U et béton avec un garde-corps en câble.

The existing staircase that led from the lower ground to the upper ground floor, was removed and replaced with a new, feature open tread glass and steel staircase towards the back of the house, thereby maximising the lower ground floor space. All of the internal walls on this floor were removed and in doing so created an expansive and welcoming space.
Due to its’ lack of natural daylight this floor worked extremely well as a Living / TV room. The new open timber tread, steel stringer with glass balustrade staircase was designed to sit easily within the existing building and to complement the original 1970’s spiral staircase.
Because this space was going to be a hard working area, it was designed with a rugged semi industrial feel. Underfloor heating was installed and the floor was tiled with a large format Mutina tile in dark khaki with an embossed design. This was complemented by a distressed painted brick effect wallpaper on the back wall which received no direct light and thus the wallpaper worked extremely well, really giving the impression of a painted brick wall.
The furniture specified was bright and colourful, as a counterpoint to the walls and floor. The palette was burnt orange, yellow and dark woods with industrial metals. Furniture pieces included a metallic, distressed sideboard and desk, a burnt orange sofa, yellow Hans J Wegner Papa Bear armchair, and a large black and white zig zag patterned rug.
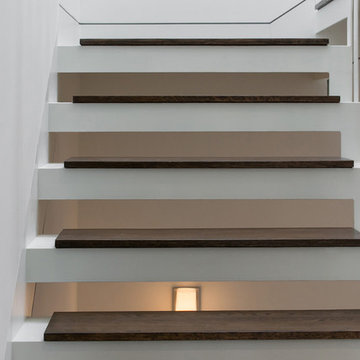
Thin lines and gloss white finishes are used on the side and underside surfaces to minimize the effect of shadowing.
Cette photo montre un escalier sans contremarche moderne en U de taille moyenne avec des marches en bois.
Cette photo montre un escalier sans contremarche moderne en U de taille moyenne avec des marches en bois.
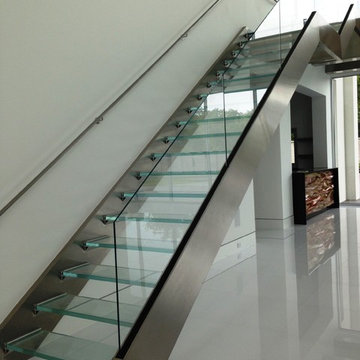
There is nothing quite as sleek as a glass staircase. The aluminum brackets at the side make these glass steps look like they are floating!
Réalisation d'un escalier sans contremarche droit design de taille moyenne avec des marches en verre.
Réalisation d'un escalier sans contremarche droit design de taille moyenne avec des marches en verre.
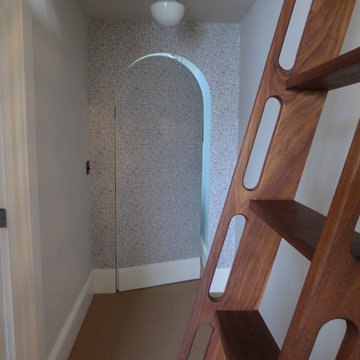
Outside in the hallway, a secret door leads to the kids’ bedrooms while a ship’s ladder leads to… Photos by Photo Art Portraits
Idée de décoration pour un escalier sans contremarche bohème de taille moyenne avec des marches en bois et éclairage.
Idée de décoration pour un escalier sans contremarche bohème de taille moyenne avec des marches en bois et éclairage.
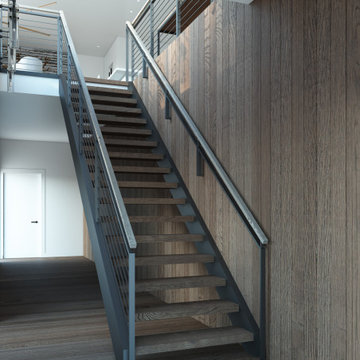
Evening sun illuminating the wood floor “waterfall”
Aménagement d'un grand escalier sans contremarche droit contemporain avec des marches en bois et un garde-corps en bois.
Aménagement d'un grand escalier sans contremarche droit contemporain avec des marches en bois et un garde-corps en bois.

This home is designed to be accessible for all three floors of the home via the residential elevator shown in the photo. The elevator runs through the core of the house, from the basement to rooftop deck. Alongside the elevator, the steel and walnut floating stair provides a feature in the space.
Design by: H2D Architecture + Design
www.h2darchitects.com
#kirklandarchitect
#kirklandcustomhome
#kirkland
#customhome
#greenhome
#sustainablehomedesign
#residentialelevator
#concreteflooring
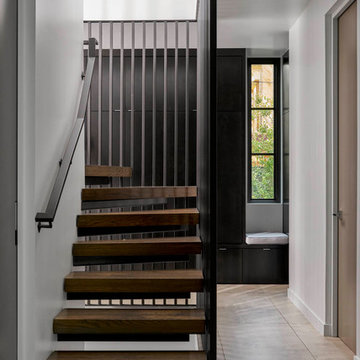
Cette image montre un escalier sans contremarche design en L de taille moyenne avec des marches en bois et un garde-corps en métal.
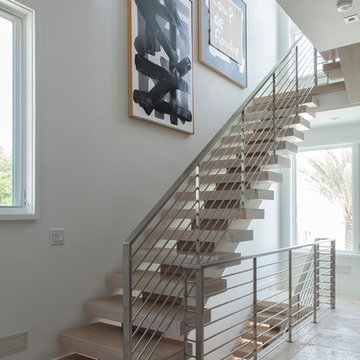
Photos by Jack Gardner
Réalisation d'un escalier sans contremarche flottant design de taille moyenne avec des marches en bois et un garde-corps en métal.
Réalisation d'un escalier sans contremarche flottant design de taille moyenne avec des marches en bois et un garde-corps en métal.
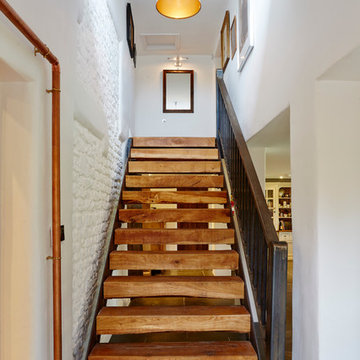
Oliver Edwards
Inspiration pour un escalier sans contremarche droit rustique de taille moyenne avec des marches en bois.
Inspiration pour un escalier sans contremarche droit rustique de taille moyenne avec des marches en bois.
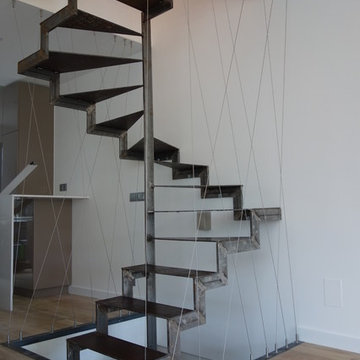
Idée de décoration pour un grand escalier sans contremarche hélicoïdal urbain avec des marches en métal.
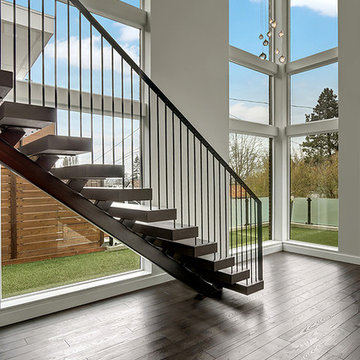
Vista Estate Imaging
Cette image montre un escalier sans contremarche flottant design de taille moyenne avec des marches en bois.
Cette image montre un escalier sans contremarche flottant design de taille moyenne avec des marches en bois.
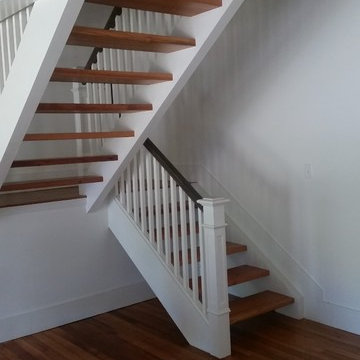
Custom Long Leaf Pine Stair Treads
Exemple d'un grand escalier sans contremarche craftsman en U avec des marches en bois.
Exemple d'un grand escalier sans contremarche craftsman en U avec des marches en bois.
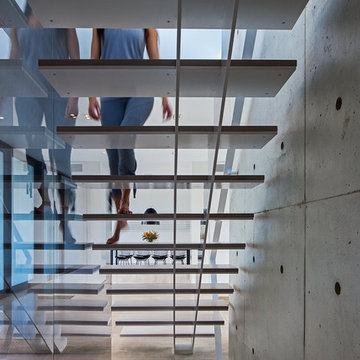
Ultra modern family home, photography by Peter A. Sellar © 2012 www.photoklik.com
Aménagement d'un escalier sans contremarche industriel.
Aménagement d'un escalier sans contremarche industriel.
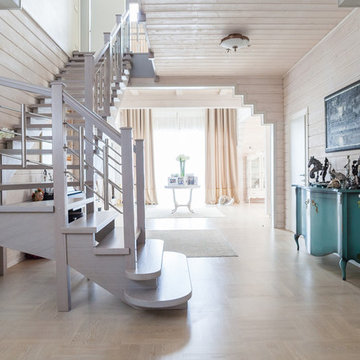
Cette image montre un escalier sans contremarche courbe nordique avec des marches en bois.
Idées déco d'escaliers sans contremarche gris
9