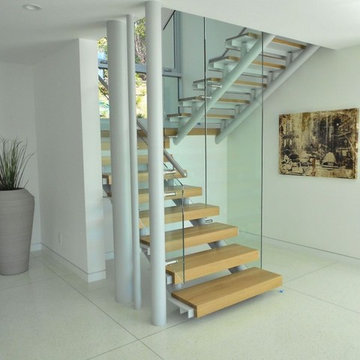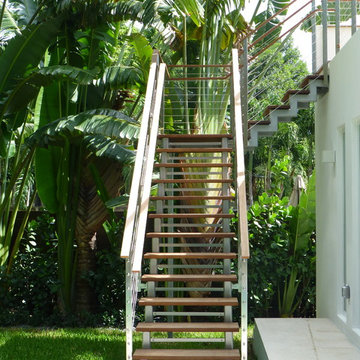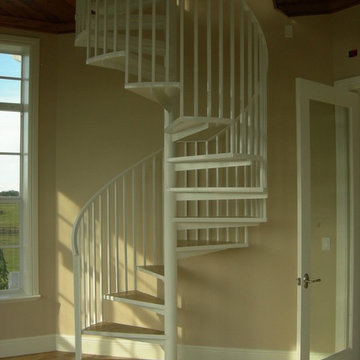Idées déco d'escaliers sans contremarche verts
Trier par :
Budget
Trier par:Populaires du jour
21 - 40 sur 238 photos
1 sur 3

OVERVIEW
Set into a mature Boston area neighborhood, this sophisticated 2900SF home offers efficient use of space, expression through form, and myriad of green features.
MULTI-GENERATIONAL LIVING
Designed to accommodate three family generations, paired living spaces on the first and second levels are architecturally expressed on the facade by window systems that wrap the front corners of the house. Included are two kitchens, two living areas, an office for two, and two master suites.
CURB APPEAL
The home includes both modern form and materials, using durable cedar and through-colored fiber cement siding, permeable parking with an electric charging station, and an acrylic overhang to shelter foot traffic from rain.
FEATURE STAIR
An open stair with resin treads and glass rails winds from the basement to the third floor, channeling natural light through all the home’s levels.
LEVEL ONE
The first floor kitchen opens to the living and dining space, offering a grand piano and wall of south facing glass. A master suite and private ‘home office for two’ complete the level.
LEVEL TWO
The second floor includes another open concept living, dining, and kitchen space, with kitchen sink views over the green roof. A full bath, bedroom and reading nook are perfect for the children.
LEVEL THREE
The third floor provides the second master suite, with separate sink and wardrobe area, plus a private roofdeck.
ENERGY
The super insulated home features air-tight construction, continuous exterior insulation, and triple-glazed windows. The walls and basement feature foam-free cavity & exterior insulation. On the rooftop, a solar electric system helps offset energy consumption.
WATER
Cisterns capture stormwater and connect to a drip irrigation system. Inside the home, consumption is limited with high efficiency fixtures and appliances.
TEAM
Architecture & Mechanical Design – ZeroEnergy Design
Contractor – Aedi Construction
Photos – Eric Roth Photography
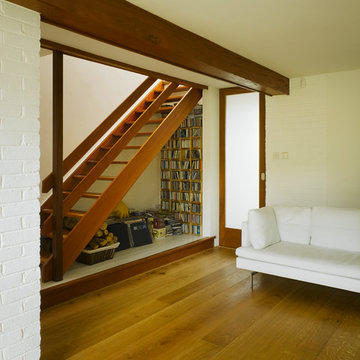
Réalisation d'un escalier sans contremarche droit minimaliste avec des marches en bois.
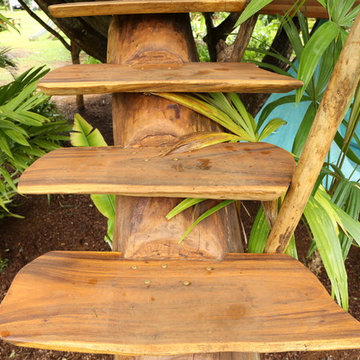
Réalisation d'un petit escalier sans contremarche droit ethnique avec des marches en bois et un garde-corps en bois.
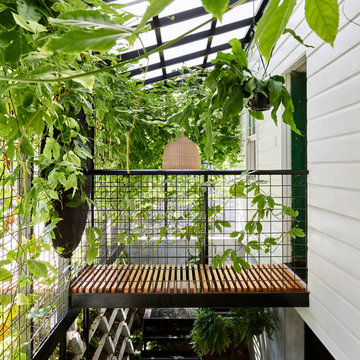
Toby Scott
Réalisation d'un escalier sans contremarche flottant minimaliste avec des marches en métal et un garde-corps en métal.
Réalisation d'un escalier sans contremarche flottant minimaliste avec des marches en métal et un garde-corps en métal.
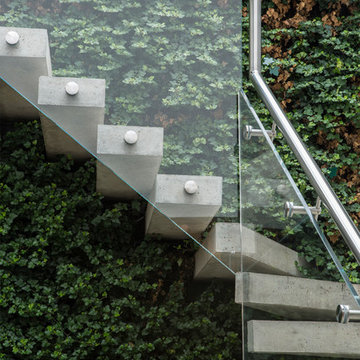
Tony Murray Photography
Exemple d'un escalier sans contremarche tendance en béton avec un garde-corps en verre.
Exemple d'un escalier sans contremarche tendance en béton avec un garde-corps en verre.
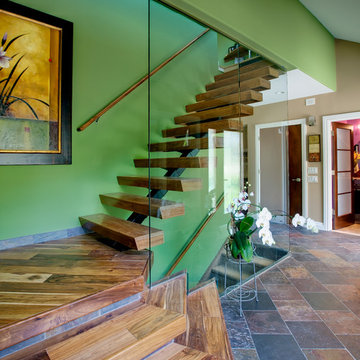
This beautifully designed modern staircase will wow all of your guests. The glass staircase will give your guests something to remember! The open risers with hardwood treads really give this space something to love!
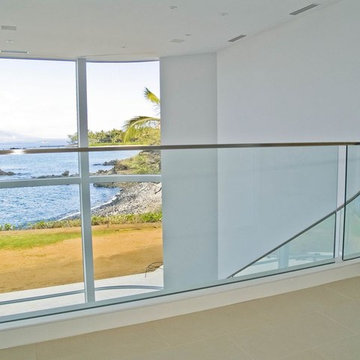
Quintessential Modern - less is more
Réalisation d'un grand escalier sans contremarche ethnique.
Réalisation d'un grand escalier sans contremarche ethnique.
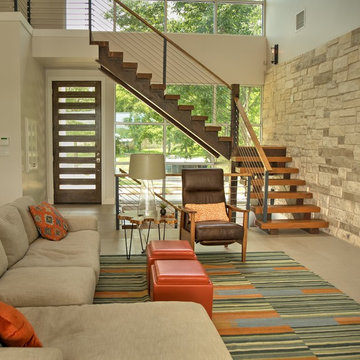
Another view of the staircase and cable railing from the living area in this open concept lakehouse.
Elise Barker Photography
Idées déco pour un escalier sans contremarche flottant contemporain avec des marches en bois et éclairage.
Idées déco pour un escalier sans contremarche flottant contemporain avec des marches en bois et éclairage.
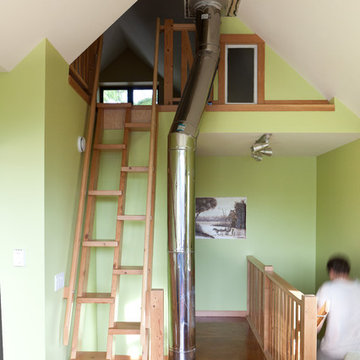
(C)2010 Jens Gerbitz
www.seeing256.com
Exemple d'un escalier sans contremarche tendance avec des marches en bois.
Exemple d'un escalier sans contremarche tendance avec des marches en bois.
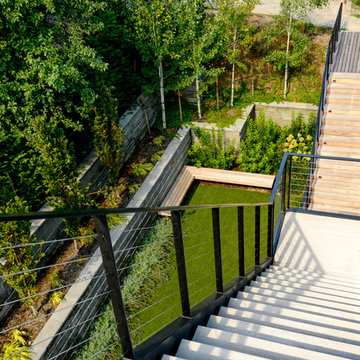
Exterior stairs provide access to roof deck and to guest parking in the rear.
Exemple d'un escalier sans contremarche flottant moderne en béton de taille moyenne avec un garde-corps en métal.
Exemple d'un escalier sans contremarche flottant moderne en béton de taille moyenne avec un garde-corps en métal.

Spiral Stairs exterior to guest room.
Robin Hill
Idée de décoration pour un escalier sans contremarche design.
Idée de décoration pour un escalier sans contremarche design.
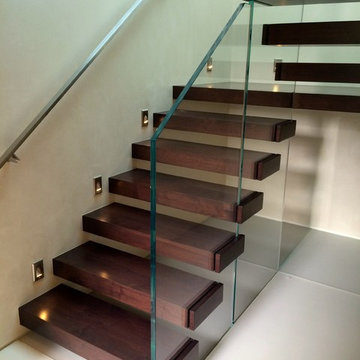
Idée de décoration pour un petit escalier sans contremarche flottant design avec des marches en bois.
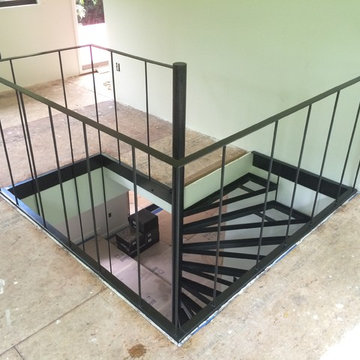
Réalisation d'un escalier sans contremarche hélicoïdal avec des marches en métal et un garde-corps en métal.
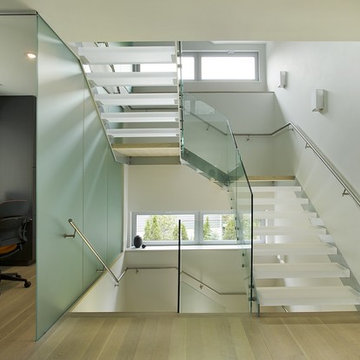
OVERVIEW
Set into a mature Boston area neighborhood, this sophisticated 2900SF home offers efficient use of space, expression through form, and myriad of green features.
MULTI-GENERATIONAL LIVING
Designed to accommodate three family generations, paired living spaces on the first and second levels are architecturally expressed on the facade by window systems that wrap the front corners of the house. Included are two kitchens, two living areas, an office for two, and two master suites.
CURB APPEAL
The home includes both modern form and materials, using durable cedar and through-colored fiber cement siding, permeable parking with an electric charging station, and an acrylic overhang to shelter foot traffic from rain.
FEATURE STAIR
An open stair with resin treads and glass rails winds from the basement to the third floor, channeling natural light through all the home’s levels.
LEVEL ONE
The first floor kitchen opens to the living and dining space, offering a grand piano and wall of south facing glass. A master suite and private ‘home office for two’ complete the level.
LEVEL TWO
The second floor includes another open concept living, dining, and kitchen space, with kitchen sink views over the green roof. A full bath, bedroom and reading nook are perfect for the children.
LEVEL THREE
The third floor provides the second master suite, with separate sink and wardrobe area, plus a private roofdeck.
ENERGY
The super insulated home features air-tight construction, continuous exterior insulation, and triple-glazed windows. The walls and basement feature foam-free cavity & exterior insulation. On the rooftop, a solar electric system helps offset energy consumption.
WATER
Cisterns capture stormwater and connect to a drip irrigation system. Inside the home, consumption is limited with high efficiency fixtures and appliances.
TEAM
Architecture & Mechanical Design – ZeroEnergy Design
Contractor – Aedi Construction
Photos – Eric Roth Photography
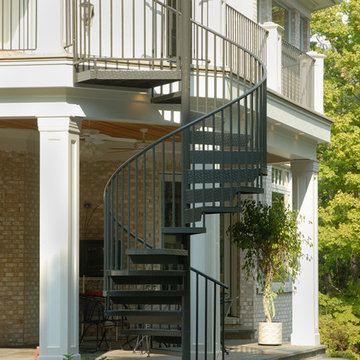
MIles Wolf, photographer
Idée de décoration pour un grand escalier sans contremarche hélicoïdal tradition avec des marches en métal.
Idée de décoration pour un grand escalier sans contremarche hélicoïdal tradition avec des marches en métal.
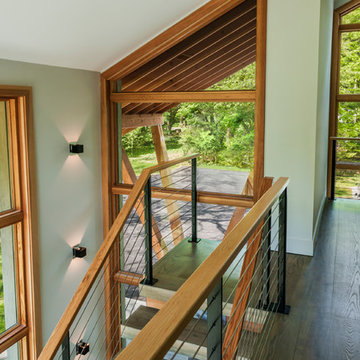
Tom Crane Photography
Idées déco pour un escalier sans contremarche montagne en U de taille moyenne avec des marches en bois et un garde-corps en câble.
Idées déco pour un escalier sans contremarche montagne en U de taille moyenne avec des marches en bois et un garde-corps en câble.
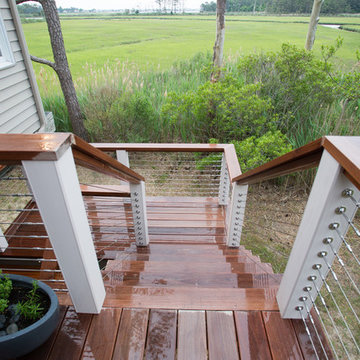
Ipe decking and cable rail
photo: Carolyn Watson
Boardwalk Builders, Rehoboth Beach, DE
www.boardwalkbuilders.com
Exemple d'un escalier sans contremarche bord de mer en L de taille moyenne avec des marches en bois.
Exemple d'un escalier sans contremarche bord de mer en L de taille moyenne avec des marches en bois.
Idées déco d'escaliers sans contremarche verts
2
