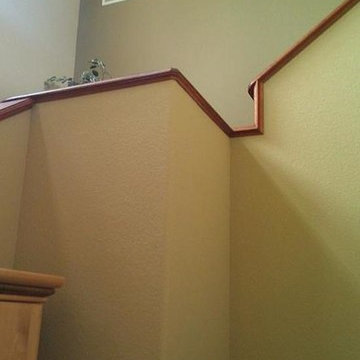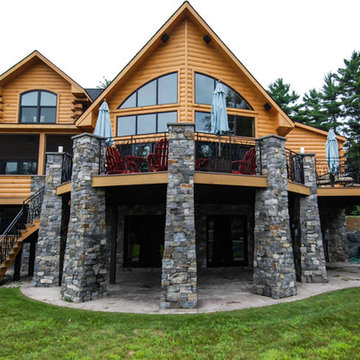Idées déco d'escaliers verts en L
Trier par :
Budget
Trier par:Populaires du jour
141 - 160 sur 226 photos
1 sur 3
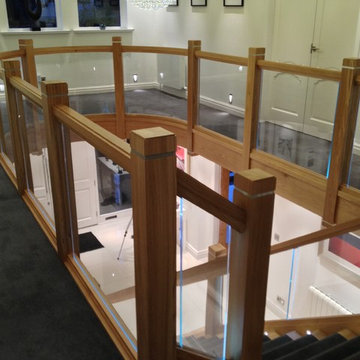
Chris Fell
Cette image montre un escalier design en L de taille moyenne avec des marches en moquette et des contremarches en moquette.
Cette image montre un escalier design en L de taille moyenne avec des marches en moquette et des contremarches en moquette.
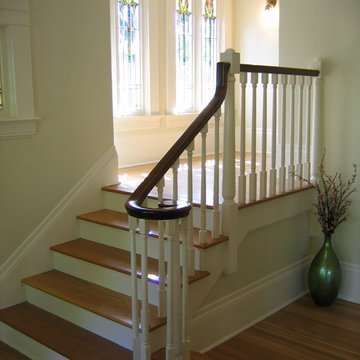
Gorgeous main staircase
Cette image montre un escalier craftsman en L avec des marches en bois et des contremarches en bois.
Cette image montre un escalier craftsman en L avec des marches en bois et des contremarches en bois.
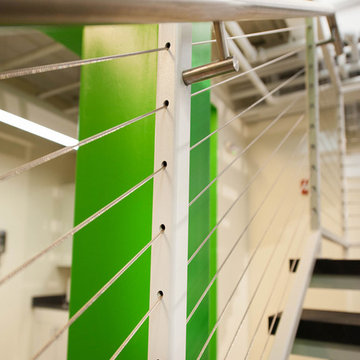
This stair designed by KITE Architects was constructed to unify two floors of a rapidly expanding tech company, in the heart of downtown Providence, Rhode Island. It is constructed of painted steel stringers, tubing and plate, and features industrial vulcanized rubber treads and stainless cable railings. Concentric fabricated and installed this stair from start to finish, working alongside MPM properties, ensuring that there was no disruption to the daily workflow of the tech company that remained in residence throughout the renovation.
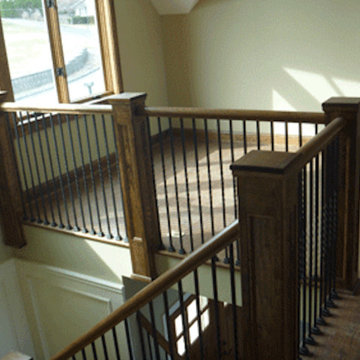
Exemple d'un escalier chic en L de taille moyenne avec des marches en moquette et des contremarches en moquette.
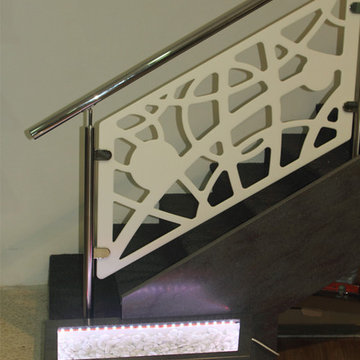
Designed and created by Shaker's designers and craftsmen. Personalise your staircase with Dupont Corian.
Cette image montre un escalier design en L.
Cette image montre un escalier design en L.
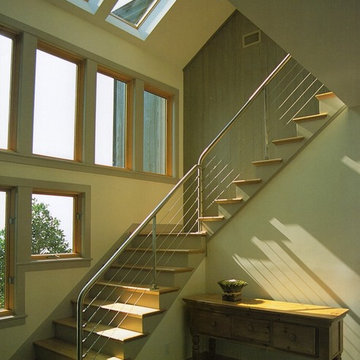
The residence consists of a pair of parallel two story rectangles linked by a transparent “hyphen” which contains the entry, stairway and bridge. The link gently touches the exterior face of the flanking masses, allowing the siding to continue into the Entry. The cable rail's transparency complements the openness of the plan and the abundance of natural light. Photo by Weather Shield Windows and Doors.
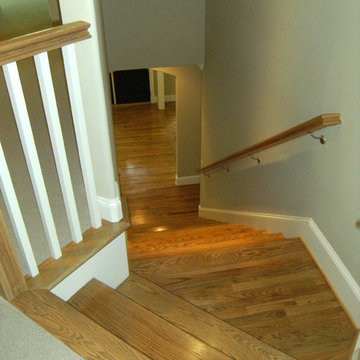
The winding staircase leading to the new second floor.
by Southgate Residential, LLC
Aménagement d'un escalier peint classique en L de taille moyenne avec des marches en bois.
Aménagement d'un escalier peint classique en L de taille moyenne avec des marches en bois.
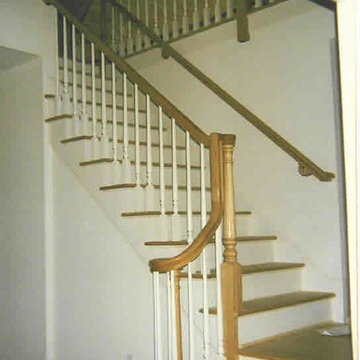
Cette photo montre un escalier en L de taille moyenne avec des marches en bois et des contremarches en bois.
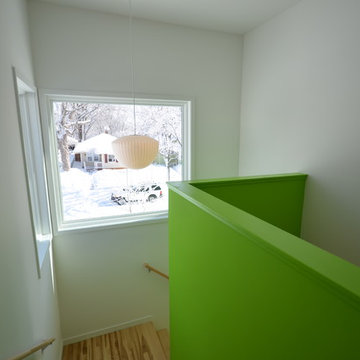
Hive Modular
Inspiration pour un escalier minimaliste en L avec des marches en bois et des contremarches en bois.
Inspiration pour un escalier minimaliste en L avec des marches en bois et des contremarches en bois.
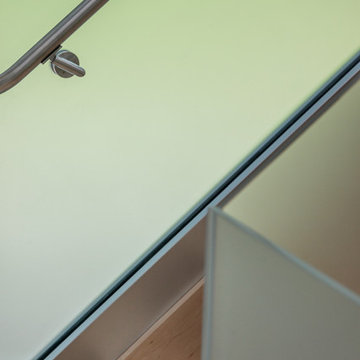
Photographer Peter Peirce
Aménagement d'un escalier moderne en L de taille moyenne avec des marches en bois, des contremarches en bois et un garde-corps en verre.
Aménagement d'un escalier moderne en L de taille moyenne avec des marches en bois, des contremarches en bois et un garde-corps en verre.
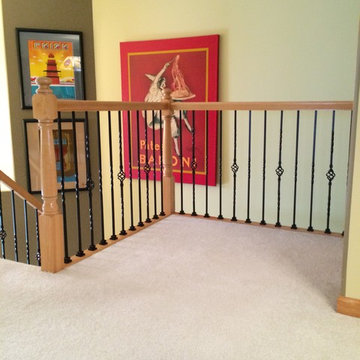
Twist & Basket Series - two single twist, one single basket pattern
Réalisation d'un escalier tradition en L avec des marches en bois et des contremarches en bois.
Réalisation d'un escalier tradition en L avec des marches en bois et des contremarches en bois.
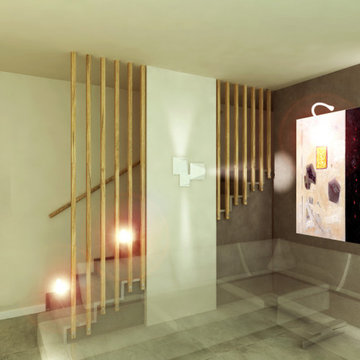
un'alternativa al parapetto in vetro è stata presa in considerazione per la realizzazione di una serie di elementi verticali in legno, posti a protezione e a decoro del manufatto.
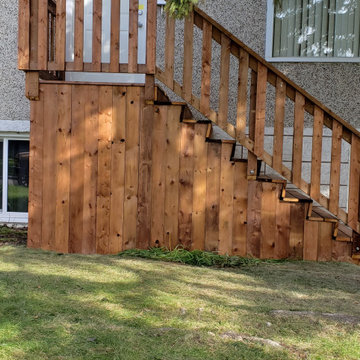
Idée de décoration pour un petit escalier en L avec des marches en bois et un garde-corps en bois.
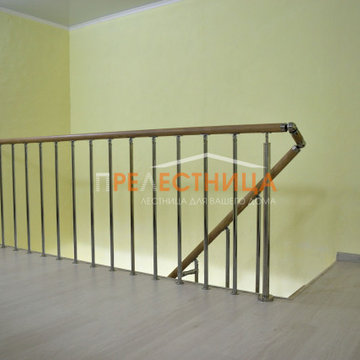
Модульная лестница для второго этажа.
Ступени выполнены из сосны, покраска немецким маслом и воском Biofa.
Модули выкрашены порошковой краской, цвет RAL 9007.
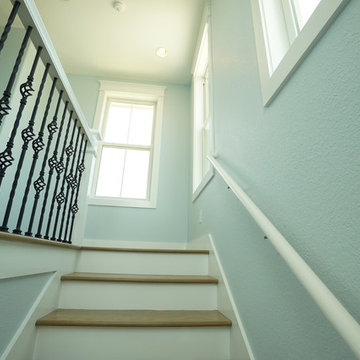
Exemple d'un escalier peint bord de mer en L de taille moyenne avec des marches en bois.
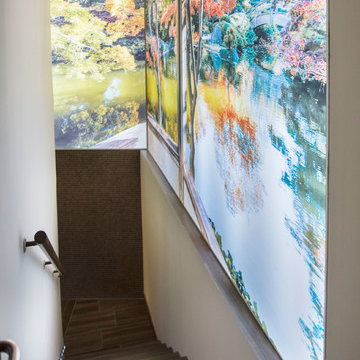
Nos encontramos con una escalera infinita de acceso a un antiguo sótano de un BBVA, todo grises, granito, seriedad y pura frialdad... Decidimos darle una vuelta total. Cerámica efecto madera, de la firma Marazzi para el pavimento, enmallado efecto madera de la firma Vidrepur, absolutamente precioso y una gran fotografía retroiluminada a medida, más de 20 metros de luz que nos invitan a asomarnos a un remanso de paz. El acceso perfecto a la zona técnica de un Showroom exclusivo para profesionales de pavimentos y revestimientos cerámicos en Las Rozas. A Trabajar!
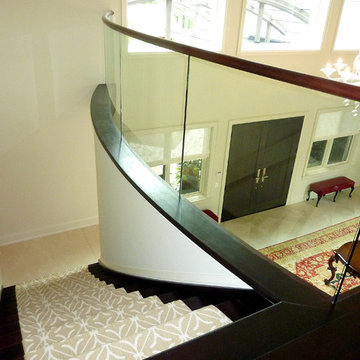
This private residence in Toronto has the distinction of being the first building in North America to be conceived and built from the ground up using the principles of BioGeometry®.
Built to the highest standards, it is a true “green” building, green in the context of being true to nature and sensitive to Earth’s demands. The application of BioGeometry® has created a habitat that promotes a frequency of optimum health and well-being for the occupants.
Blending with the neighbouring houses (as required by the Building Department) and built with natural materials, this home is a beacon of health, affecting the surrounding neighbourhood. The BioGeometric principles used in the design and construction allow the house to have a positive effect on pollution and on any deleterious EMF emissions caused by high-tension wires and cellphone towers.
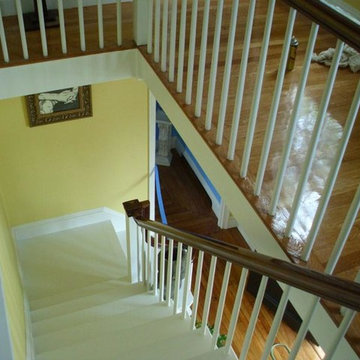
Réalisation d'un escalier en L de taille moyenne avec des marches en bois peint et des contremarches en bois.
Idées déco d'escaliers verts en L
8
