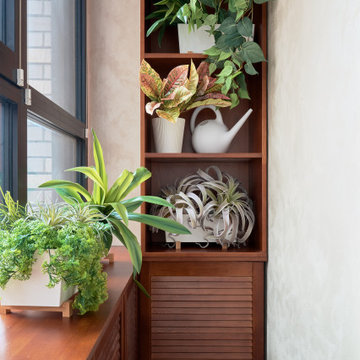Trier par :
Budget
Trier par:Populaires du jour
1 - 20 sur 2 169 photos
1 sur 3

Idées déco pour un très grand porche d'entrée de maison avant classique avec des colonnes, des pavés en pierre naturelle et un auvent.
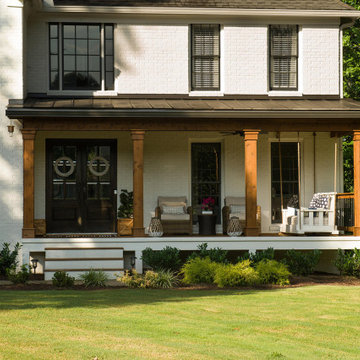
This timber column porch replaced a small portico. It features a 7.5' x 24' premium quality pressure treated porch floor. Porch beam wraps, fascia, trim are all cedar. A shed-style, standing seam metal roof is featured in a burnished slate color. The porch also includes a ceiling fan and recessed lighting.
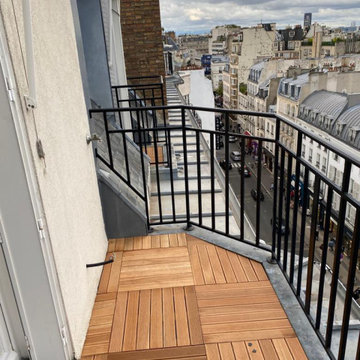
Photo Avant du Balcon
Cette photo montre un petit balcon tendance d'appartement avec aucune couverture et un garde-corps en métal.
Cette photo montre un petit balcon tendance d'appartement avec aucune couverture et un garde-corps en métal.
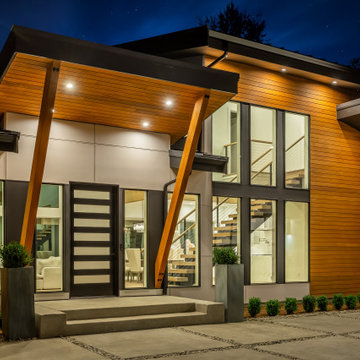
Modern Entry with natural beams
Exemple d'un porche d'entrée de maison avant moderne avec une extension de toiture et des colonnes.
Exemple d'un porche d'entrée de maison avant moderne avec une extension de toiture et des colonnes.
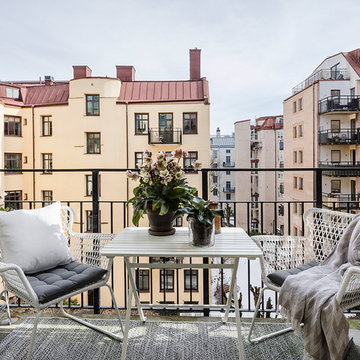
Cette image montre un petit balcon nordique d'appartement avec aucune couverture et un garde-corps en métal.
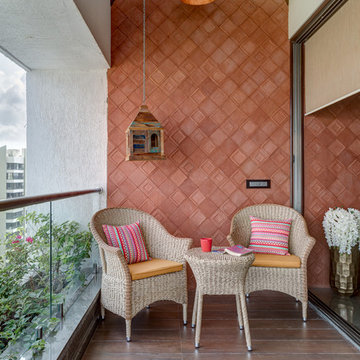
Réalisation d'un balcon asiatique d'appartement avec une extension de toiture et un garde-corps en verre.
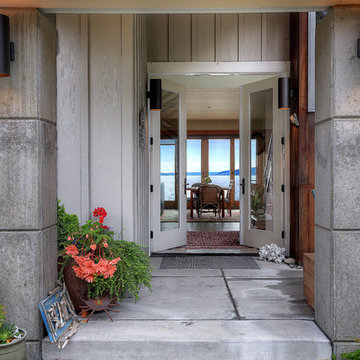
Front doors opening up to entry with view to Skagit Bay.
Camano Island Washington.
Cette photo montre un porche d'entrée de maison avant bord de mer de taille moyenne avec des colonnes, une dalle de béton et une extension de toiture.
Cette photo montre un porche d'entrée de maison avant bord de mer de taille moyenne avec des colonnes, une dalle de béton et une extension de toiture.

Our Princeton architects designed a new porch for this older home creating space for relaxing and entertaining outdoors. New siding and windows upgraded the overall exterior look.

Wood wrapped posts and beams, tong-and-groove wood stained soffit and stamped concrete complete the new patio.
Inspiration pour un très grand porche d'entrée de maison arrière traditionnel avec des colonnes, du béton estampé et une extension de toiture.
Inspiration pour un très grand porche d'entrée de maison arrière traditionnel avec des colonnes, du béton estampé et une extension de toiture.

An open porch can be transformed into a space for year-round enjoyment with the addition of ActivWall Horizontal Folding Doors.
This custom porch required 47 glass panels and multiple different configurations. Now the porch is completely lit up with natural light, while still being completely sealed in to keep out the heat out in the summer and cold out in the winter.
Another unique point of this custom design are the fixed panels that enclose the existing columns and create the openings for the horizontal folding units.
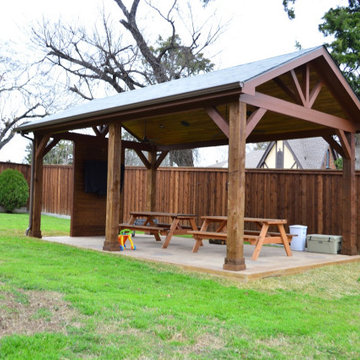
Imagine a tranquil, spa-like getaway in your very own backyard – just steps from the rear of your home. Sound silly? Not with us leading the magical creation.
King truss construction is used for simple roof trusses and short-span bridges. The truss consists of two diagonal members that meet at the apex of the truss, one horizontal beam that serves to tie the bottom end of the diagonals together, and the king post which connects the apex to the horizontal beam below.

This Arts & Crafts Bungalow got a full makeover! A Not So Big house, the 600 SF first floor now sports a new kitchen, daily entry w. custom back porch, 'library' dining room (with a room divider peninsula for storage) and a new powder room and laundry room!

Our scope of work on this project was to add curb appeal to our clients' home, design a space for them to stay out of the rain when coming into their front entrance, completely changing the look of the exterior of their home.
Cedar posts and brackets were materials used for character and incorporating more of their existing stone to make it look like its been there forever. Our clients have fallen in love with their home all over again. We gave the front of their home a refresh that has not only added function but made the exterior look new again.
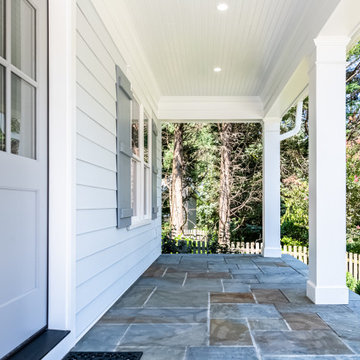
Front porch of modern farmhouse with columns and flagstone
Cette photo montre un porche d'entrée de maison avant nature avec des colonnes et une extension de toiture.
Cette photo montre un porche d'entrée de maison avant nature avec des colonnes et une extension de toiture.

The porch step was made from a stone found onsite. The gravel drip trench allowed us to eliminate gutters.
Exemple d'un grand porche d'entrée de maison latéral nature avec des colonnes, des pavés en pierre naturelle, une extension de toiture et un garde-corps en matériaux mixtes.
Exemple d'un grand porche d'entrée de maison latéral nature avec des colonnes, des pavés en pierre naturelle, une extension de toiture et un garde-corps en matériaux mixtes.
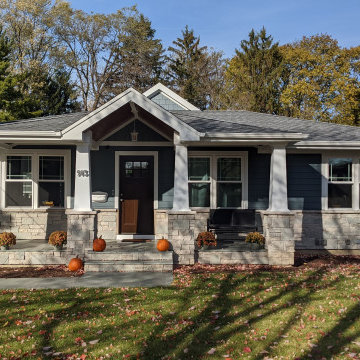
View of new front porch. Owner used a large format stone for the porch surface. Gable of the great room addition visible beyond. All windows and siding are new.
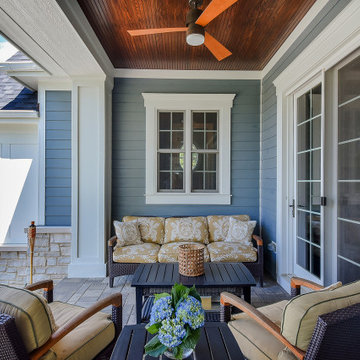
A cozy covered porch
Aménagement d'un porche d'entrée de maison arrière classique de taille moyenne avec des colonnes et des pavés en béton.
Aménagement d'un porche d'entrée de maison arrière classique de taille moyenne avec des colonnes et des pavés en béton.
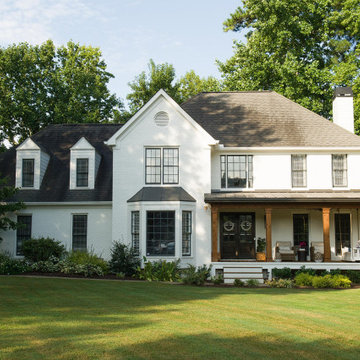
This timber column porch replaced a small portico. It features a 7.5' x 24' premium quality pressure treated porch floor. Porch beam wraps, fascia, trim are all cedar. A shed-style, standing seam metal roof is featured in a burnished slate color. The porch also includes a ceiling fan and recessed lighting.

Idées déco pour un porche d'entrée de maison arrière classique de taille moyenne avec des colonnes, une dalle de béton et une extension de toiture.
Idées déco d'espaces extérieurs d'appartement avec des colonnes
1





