Idées déco d'extérieurs - aménagements d'entrée de maison extérieure, aménagements de jardin potager
Trier par :
Budget
Trier par:Populaires du jour
41 - 60 sur 49 212 photos
1 sur 3
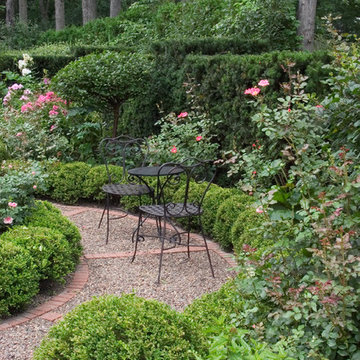
Request Free Quote
Plant bed ideas with garden path and cafe table and chairs in Winnetka, IL. by Schmechtig Landscapes
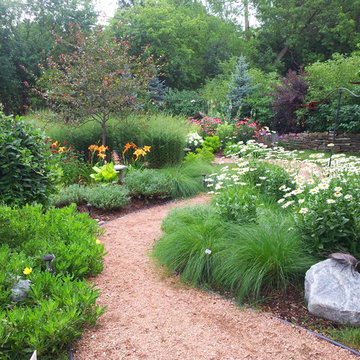
Aménagement d'un aménagement d'entrée ou allée de jardin arrière classique l'automne avec un gravier de granite.
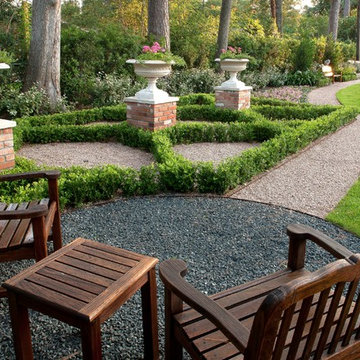
Exterior Worlds was contracted by the Bretches family of West Memorial to assist in a renovation project that was already underway. The family had decided to add on to their house and to have an outdoor kitchen constructed on the property. To enhance these new constructions, the family asked our firm to develop a formal landscaping design that included formal gardens, new vantage points, and a renovated pool that worked to center and unify the aesthetic of the entire back yard.
The ultimate goal of the project was to create a clear line of site from every vantage point of the yard. By removing trees in certain places, we were able to create multiple zones of interest that visually complimented each other from a variety of positions. These positions were first mapped out in the landscape master plan, and then connected by a granite gravel walkway that we constructed. Beginning at the entrance to the master bedroom, the walkway stretched along the perimeter of the yard and connected to the outdoor kitchen.
Another major keynote of this formal landscaping design plan was the construction of two formal parterre gardens in each of the far corners of the yard. The gardens were identical in size and constitution. Each one was decorated by a row of three limestone urns used as planters for seasonal flowers. The vertical impact of the urns added a Classical touch to the parterre gardens that created a sense of stately appeal counter punctual to the architecture of the house.
In order to allow visitors to enjoy this Classic appeal from a variety of focal points, we then added trail benches at key locations along the walkway. Some benches were installed immediately to one side of each garden. Others were placed at strategically chosen intervals along the path that would allow guests to sit down and enjoy a view of the pool, the house, and at least one of the gardens from their particular vantage point.
To centralize the aesthetic formality of the formal landscaping design, we also renovated the existing swimming pool. We replaced the old tile and enhanced the coping and water jets that poured into its interior. This allowed the swimming pool to function as a more active landscaping element that better complimented the remodeled look of the home and the new formal gardens. The redesigned path, with benches, tables, and chairs positioned at key points along its thoroughfare, helped reinforced the pool’s role as an aesthetic focal point of formal design that connected the entirety of the property into a more unified presentation of formal curb appeal.
To complete our formal landscaping design, we added accents to our various keynotes. Japanese yew hedges were planted behind the gardens for added dimension and appeal. We also placed modern sculptures in strategic points that would aesthetically balance the classic tone of the garden with the newly renovated architecture of the home and the pool. Zoysia grass was added to the edges of the gardens and pathways to soften the hard lines of the parterre gardens and walkway.
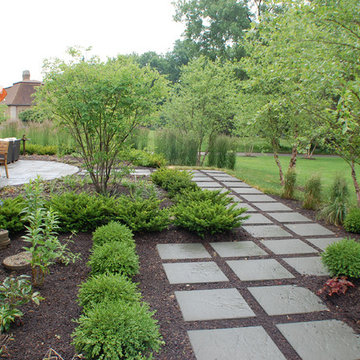
Gardens of Growth
Indianapolis, IN
317-251-4769
Aménagement d'un grand jardin arrière contemporain au printemps avec une exposition ensoleillée et des pavés en pierre naturelle.
Aménagement d'un grand jardin arrière contemporain au printemps avec une exposition ensoleillée et des pavés en pierre naturelle.
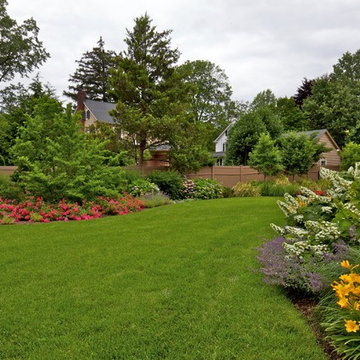
The rear yard is lushly planted along its borders with a wide ranging pallate of flowerng shrubs and perennials. One corner has a bocce court and there is ample grass areas for other activities. A pool is tucked into another corner of the property. Plants are in bloom throughout the seasons making this a lush oasis.
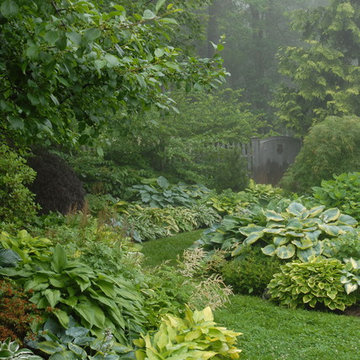
James R. Salomon Photography
Idée de décoration pour un aménagement d'entrée ou allée de jardin arrière tradition avec une exposition ombragée.
Idée de décoration pour un aménagement d'entrée ou allée de jardin arrière tradition avec une exposition ombragée.
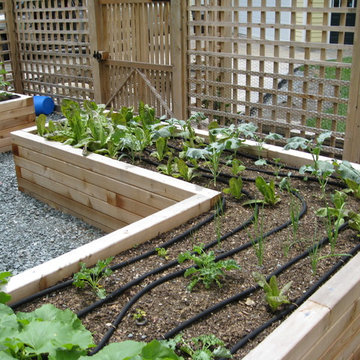
A classic fenced vegetable garden integrated into an existing landscape where it serves as a focal point.
Cette photo montre un jardin potager chic.
Cette photo montre un jardin potager chic.
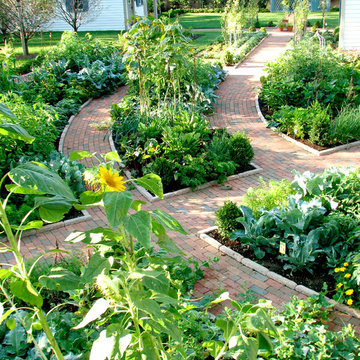
A traditional garden in the French style that contains fruits, berries, herbs, cutting, and vegetable garden.
Idée de décoration pour un jardin potager tradition.
Idée de décoration pour un jardin potager tradition.
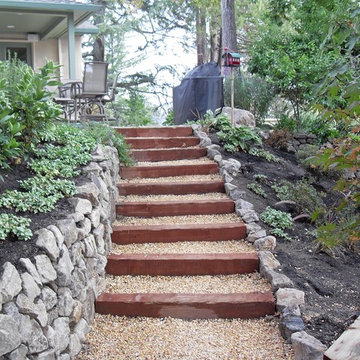
Landscape steps and retaining wall, landscape design and construction
Landscape architect in Lafayette, Ca
Landscape design in Lafayette, Ca
Landscape contractor in Lafayette, Ca
Swimming pool contractor in Lafayette, Ca
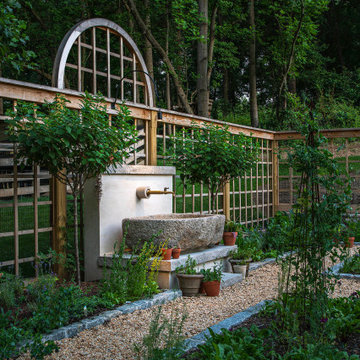
Idée de décoration pour un jardin potager tradition avec une exposition ensoleillée et une clôture en bois.
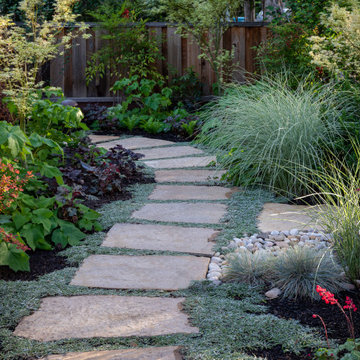
Contrasts of color and texture bring this side yard to life, as a stepping-stone path immersed in silver Dymondia winds through selections of Berberis 'Orange Rocket', Anemone 'September Charm', Miscanthus 'Morning Light', dark purple Heuchera 'Amethyst Mist', and yellow-variegated 'Butterfly' Japanese Maple. A weeping purple 'Garnet' specimen maple may be seen in the foreground. Photo © Jude Parkinson-Morgan.
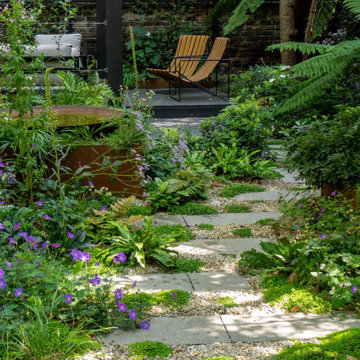
An inner city oasis with enchanting planting using a tapestry of textures, shades of green and architectural forms to evoke the tropics of Australia. Sensations of mystery inspire a reason to journey through the space to a raised deck where the family can enjoy the last of the evening sun.
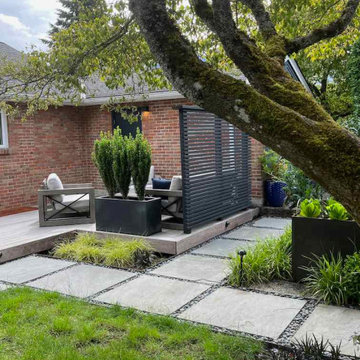
Cette image montre un petit aménagement d'entrée ou allée de jardin avant traditionnel avec une exposition ensoleillée, des pavés en pierre naturelle et une clôture en bois.
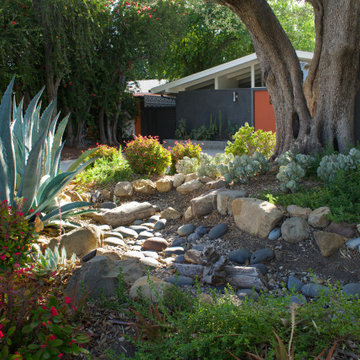
Sculptural agaves, succulents and California native plants punctuate the front landscape complementing the “arroyo seco” rain garden studded with boulders and branches. The rain garden catches 50% of the stormwater runoff from the roof and infiltrates it into the soil. The remaining 50% of the runoff goes to a second rain garden in the back yard.
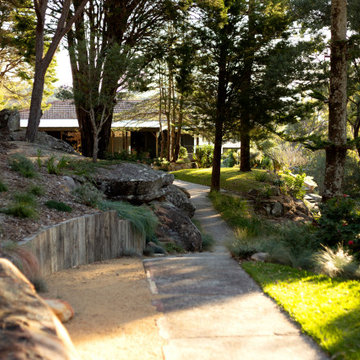
Aménagement d'un grand jardin arrière classique avec une exposition partiellement ombragée et des pavés en béton.
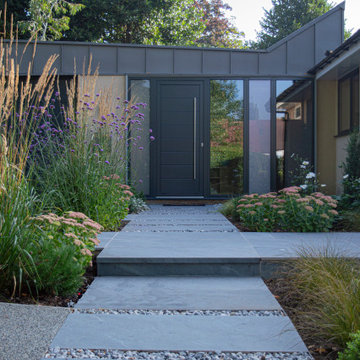
Contemporary front garden for architect designed property. A stepping stone path of sleek grey porcelain paving leads to the front door. Raised beds of ipe wood lead up the sloping site creating terraces of planting. Tall grasses and perennials create a living screen between the garden and driveway.
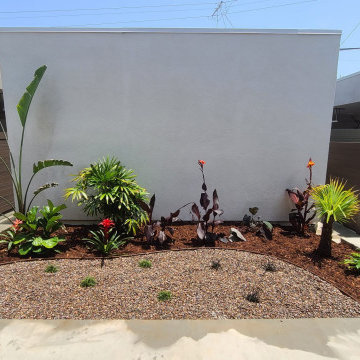
Coy Land Techs updated the plant style and irrigation on a new build in mission bay. The concept was simple, make a compact area feel like a tropical paradise.
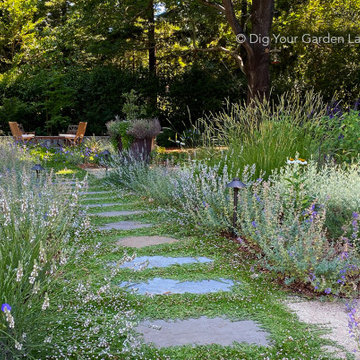
Completed the Summer/Fall of 2020, this Ross, CA back landscape was re-imagined to remove the leaking pool and replace the water-thirsty/tired lawn. The result is a beautiful landscape with more usable and functional areas for outdoor living and enjoyment. Filled with an abundance of diverse, lower-water plants and enhancements. A feast for the eyes and senses for the homeowners to enjoy throughout the seasons, that also welcomes the birds, bees and butterflies.
We replaced and expanded the patio outside the home's sliding doors to provide more space for dining and entertaining. Full-range bluestone was selected for its warm and cool tones for the patio, stairs and the long curvaceous pathway that leads to a smaller patio. Shaded by the majestic oak tree, this patio at the back of the property is another welcoming destination for peaceful relaxation. It is boarded by a stone seat wall constructed with "Rocky Mountain Gold Glacier" natural stone that provides additional seating, functionality and compliments the bluestone beautifully. "Granitecrete" (a material similar to Decomposed Granite) was chosen as the surface for other pathways and a small area designed to include a bench and a curved trellis with a lowering vine. It also surrounds the dramatic tall planters with Kumquat trees, and the stately water feature. A variety of Mediterranean plants and grasses fill the garden with movement texture and fragrance, designed in shades of green, gray, purple and white. A low-water Kurapia ground surrounds the main pathway pavers.
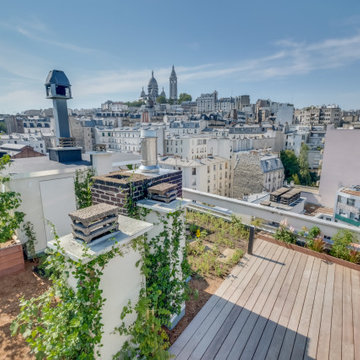
Idée de décoration pour un jardin champêtre de taille moyenne et au printemps avec une exposition ensoleillée, une terrasse en bois et une clôture en bois.
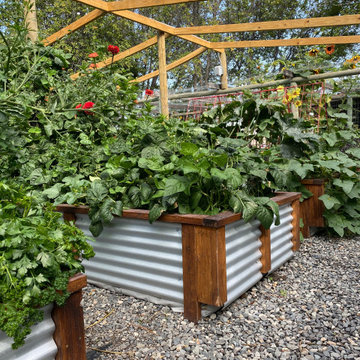
Cette photo montre un jardin potager nature avec une exposition ensoleillée et des galets de rivière.
Idées déco d'extérieurs - aménagements d'entrée de maison extérieure, aménagements de jardin potager
3




