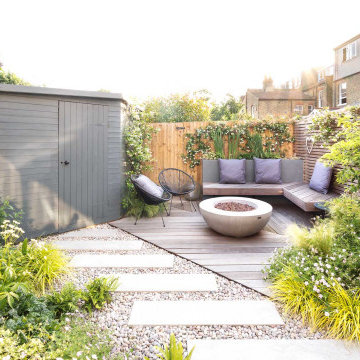Idées déco d'extérieurs arrière avec une pente, une colline ou un talus
Trier par :
Budget
Trier par:Populaires du jour
141 - 160 sur 492 031 photos
1 sur 3
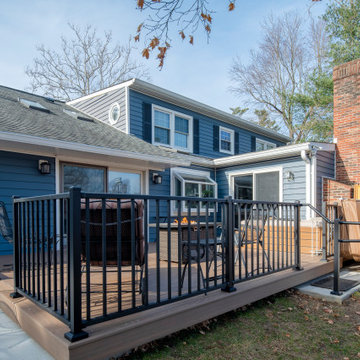
Ground level deck with railings and wheel chair ramp
Inspiration pour une grande terrasse arrière et au rez-de-chaussée avec un garde-corps en métal.
Inspiration pour une grande terrasse arrière et au rez-de-chaussée avec un garde-corps en métal.
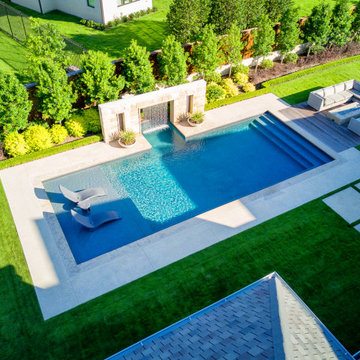
Réalisation d'une grande piscine arrière minimaliste rectangle avec une terrasse en bois.
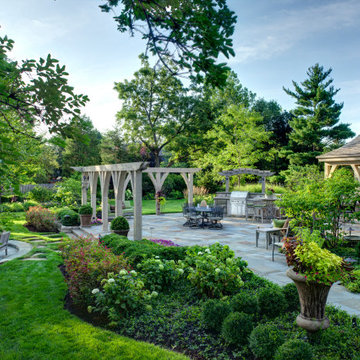
The fire pit is veneered in house brick, lined with a fire brick interior, includes a custom log grate and gas starter, and is finished with a four-piece thermal bluestone coping. The sloping grade was excavated and retained with curved bluestone steps and snapcut limestone.

Black and white home exterior with a plunge pool in the backyard.
Idées déco pour une piscine arrière campagne rectangle avec des pavés en béton.
Idées déco pour une piscine arrière campagne rectangle avec des pavés en béton.
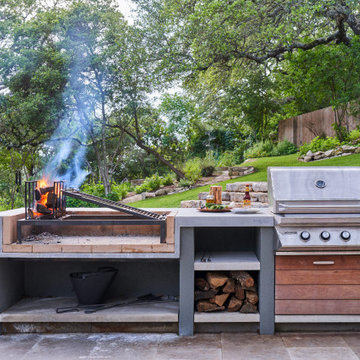
Exemple d'une terrasse arrière tendance de taille moyenne avec une cuisine d'été, des pavés en béton et aucune couverture.

A So-CAL inspired Pool Pavilion Oasis in Central PA
Idées déco pour une grande piscine arrière classique rectangle avec des pavés en béton.
Idées déco pour une grande piscine arrière classique rectangle avec des pavés en béton.
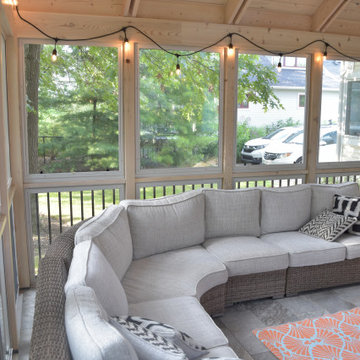
Exemple d'un porche d'entrée de maison arrière tendance avec une moustiquaire.
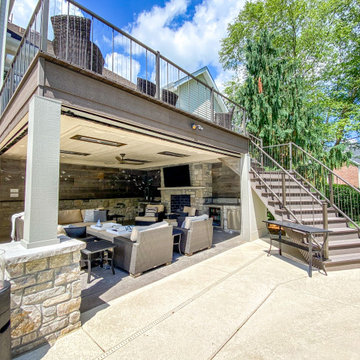
This outdoor area screams summer! Our customers existing pool is now complimented by a stamped patio area with a fire pit, an open deck area with composite decking, and an under deck area with a fireplace and beverage area. Having an outdoor living area like this one allows for plenty of space for entertaining and relaxing!
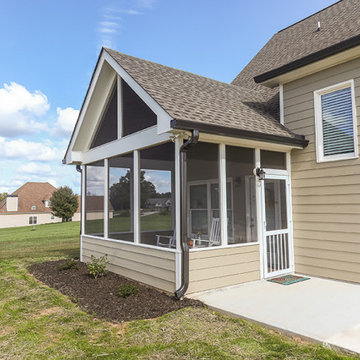
Avalon Screened Porch Addition and Shower Repair
Aménagement d'un porche d'entrée de maison arrière classique de taille moyenne avec une moustiquaire, une dalle de béton, une extension de toiture et un garde-corps en bois.
Aménagement d'un porche d'entrée de maison arrière classique de taille moyenne avec une moustiquaire, une dalle de béton, une extension de toiture et un garde-corps en bois.
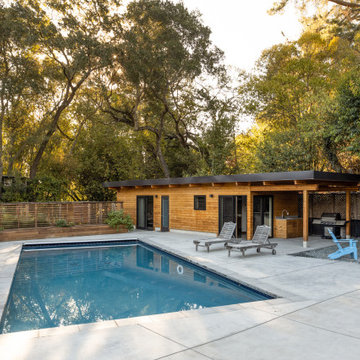
View of new pool house, pool & patio.
Réalisation d'une piscine arrière vintage de taille moyenne et rectangle avec une dalle de béton.
Réalisation d'une piscine arrière vintage de taille moyenne et rectangle avec une dalle de béton.

Place architecture:design enlarged the existing home with an inviting over-sized screened-in porch, an adjacent outdoor terrace, and a small covered porch over the door to the mudroom.
These three additions accommodated the needs of the clients’ large family and their friends, and allowed for maximum usage three-quarters of the year. A design aesthetic with traditional trim was incorporated, while keeping the sight lines minimal to achieve maximum views of the outdoors.
©Tom Holdsworth
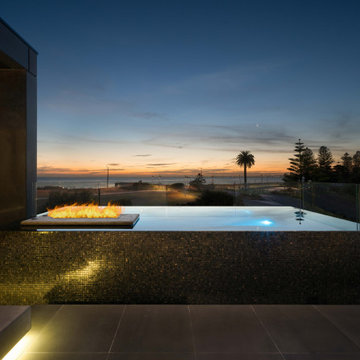
POOL
The swimming pool was fully suspended above the plantroom and balance tanks. It is a 25.0m x 1.8m lap pool featuring an infinity edge and gutter for the majority of the length of the pool. The pool provides a structural element for the house with the walls supporting five significant concrete columns that support the levels above. Careful set out was required to ensure these were in the right place as they continued for two levels above. As the pool was constructed above the plantrooms and adjacent to the basement considerable focus was on the waterproofing detail and installation.
The pool is fully tiled with Bisazza ‘Salice’ glass mosaics which roll over the infinity edge into the gutter. Three large glass panels were installed measuring 2.15m x 3.15m each, providing windows into the basement and wine cellar below. Each panel weighed around 180kgs.
As an extension to the lap pool there is a shallow water feature that is an extra 5.0m long, giving the lap pool the appearance of continuing forever. The pool includes solar and gas heating, in floor cleaning and multi coloured lights.
SPA
The 4.3m x 1.4m raised spa is constructed on the second level balcony with unsurpassed bayside views across to the city. Designed with a breathtaking four sided infinity edge and ethanol fireplace, the impact is unquestionable. Enhancing the ambience are two multi coloured lights in the spa with perimeter fibre optic lighting from the gutter lighting up the outside walls.
Included in the spa are several jet combinations with single, dual and a combination six jet ‘super jet’ included for a powerful back massage. The spa has its own filtration and heating system with in floor cleaning, gas heating and separate jet pump. All of the equipment is installed at sub base level.
The spa is tiled with Bisazza GM Series glass mosaic both internally and on the external walls. Water spills over the tiled walls into a concealed gutter and then to the balance tank in the sub base level. All plumbing to the balance tank and plantroom is concealed in shafts within the building. Much of the work in this project is hidden behind the walls with countless hours spent both designing and installing the plumbing systems which had to be installed in stages as the building was constructed.
Due to the location of the spa it has been both fully waterproofed and constructed on a sound isolation system to ensure comfort to those in the rooms below.
The separate pool and spa equipment systems are tied together via a Pentair Intellitouch automation system. All of the equipment can be operated by a computer or mobile device for customer convenience.
This pool and spa has been designed and constructed with premium materials, equipment and systems to provide an ultimate level of sophistication. The design is completed by installing practical and easy to use elements that add to the overall functionality of the installation.
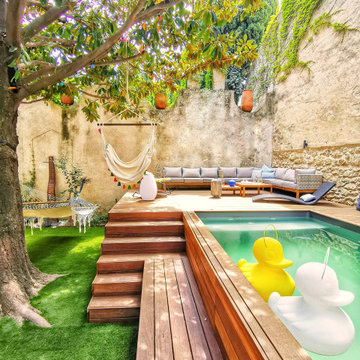
Jardin existant avant travaux (démarrage travaux)
Crédits photos La Nostra Secrets d'Intérieur, toutes utilisations est strictement interdite
Idée de décoration pour une terrasse arrière design avec aucune couverture.
Idée de décoration pour une terrasse arrière design avec aucune couverture.
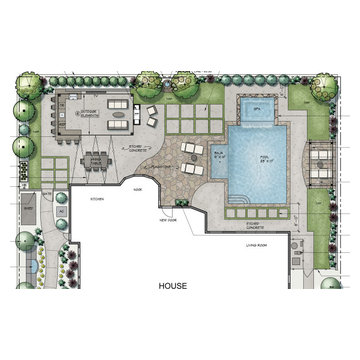
Landscape Logic transformed this backyard into a very user-friendly space. A place for adults and children to use together at all hours of the day. I especially love the dual-sided fireplace so that the kids can use after getting out of the pool while the adults are hanging out under the patio cover.
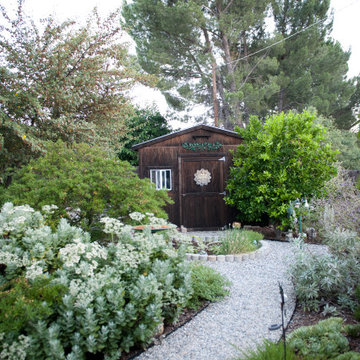
Established California native greenery fills the back garden. Native, edible White Sage, Manzanita, and Catalina Cherry wrap a more traditional edible garden. The charming wooden shed offers convenient storage for outdoor furniture cushions and tools . The ability to store these items lessens the dry fuel available near the home. Placing this wooden structure at a distance from the home is also protective. Photo: Lesly Hall Photography

The newly added screened porch looks like it has always been there. The arch and screen details mimic the original design of the covered back entry. Design and construction by Meadowlark Design + Build in Ann Arbor, Michigan. Photography by Joshua Caldwell.
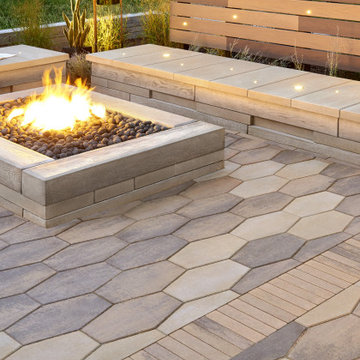
This backyard patio design is inspired by our Hexa 60 patio slab. Inspired by the traditional hexagon paver, the Hexa 60 adds a modern twist to its predecessor. This patio slab is taking center stage in landscaping, providing a unique geometric look that blends seamlessly in modern outdoor spaces. From patios, to walkways and any other pedestrian-friendly environment, the Hexa 60 will add instant visual appeal to any exterior! Check out our website to shop the look! https://www.techo-bloc.com/shop/slabs/hexa-slab/
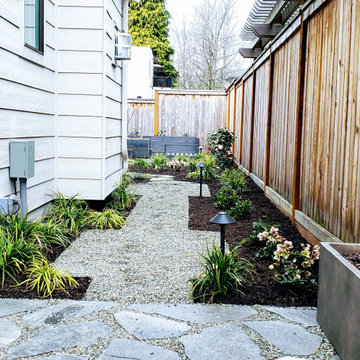
Pathway with mix of materials: natural flagstone and pea gravel with a black metal edging. LED landscape lights flank the sides of the path.
Réalisation d'un petit jardin arrière minimaliste l'été avec une exposition partiellement ombragée et du gravier.
Réalisation d'un petit jardin arrière minimaliste l'été avec une exposition partiellement ombragée et du gravier.
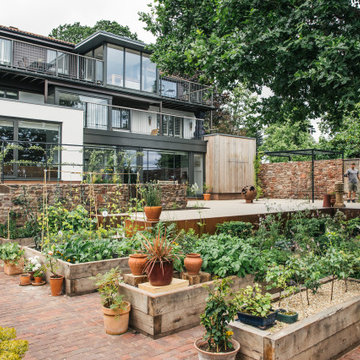
Finn P Photography
Inspiration pour un grand jardin arrière design l'été avec une exposition ensoleillée et du gravier.
Inspiration pour un grand jardin arrière design l'été avec une exposition ensoleillée et du gravier.
Idées déco d'extérieurs arrière avec une pente, une colline ou un talus
8





