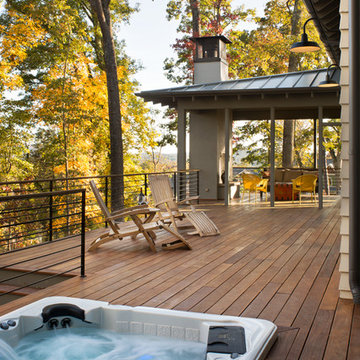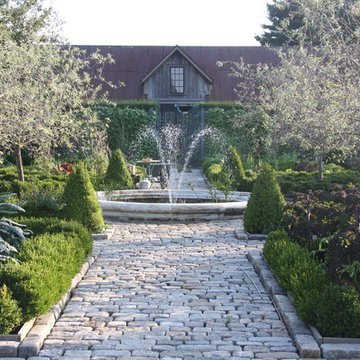Trier par :
Budget
Trier par:Populaires du jour
141 - 160 sur 11 010 photos
1 sur 3
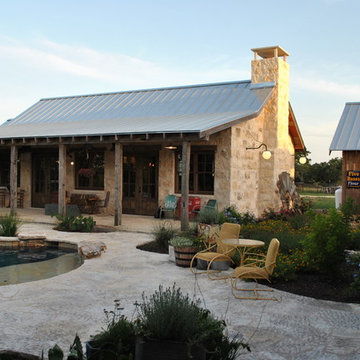
Icehouse with guest bedroom and covered porch.
Photography by Travis Keas
The 3,400 SF, 3 – bedroom, 3 ½ bath main house feels larger than it is because we pulled the kids’ bedroom wing and master suite wing out from the public spaces and connected all three with a TV Den.
Convenient ranch house features include a porte cochere at the side entrance to the mud room, a utility/sewing room near the kitchen, and covered porches that wrap two sides of the pool terrace.
We designed a separate icehouse to showcase the owner’s unique collection of Texas memorabilia. The building includes a guest suite and a comfortable porch overlooking the pool.
The main house and icehouse utilize reclaimed wood siding, brick, stone, tie, tin, and timbers alongside appropriate new materials to add a feeling of age.
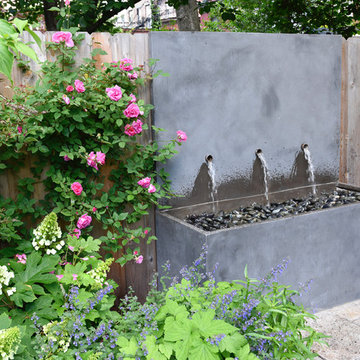
Unique custom-made fountain trough with river stones ©ToddHaimanLandscapeDesign2016
Idée de décoration pour un jardin à la française arrière champêtre de taille moyenne avec un point d'eau, une exposition ensoleillée et des pavés en pierre naturelle.
Idée de décoration pour un jardin à la française arrière champêtre de taille moyenne avec un point d'eau, une exposition ensoleillée et des pavés en pierre naturelle.
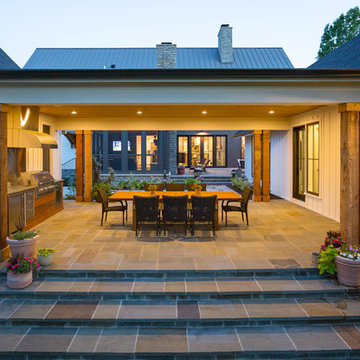
RVP Photography
Aménagement d'un porche d'entrée de maison arrière campagne avec une cuisine d'été, des pavés en pierre naturelle et une extension de toiture.
Aménagement d'un porche d'entrée de maison arrière campagne avec une cuisine d'été, des pavés en pierre naturelle et une extension de toiture.
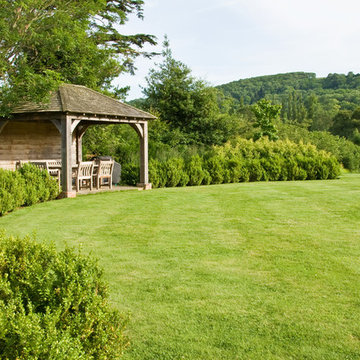
Contemporary Country Garden, West Sussex, UK
Idée de décoration pour un grand jardin arrière champêtre l'été avec une exposition ensoleillée et des pavés en pierre naturelle.
Idée de décoration pour un grand jardin arrière champêtre l'été avec une exposition ensoleillée et des pavés en pierre naturelle.
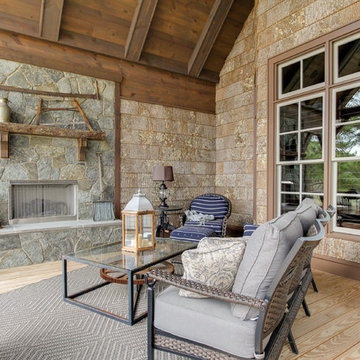
Tad Davis Photography
Idée de décoration pour un très grand porche d'entrée de maison arrière champêtre avec une moustiquaire, une terrasse en bois et une extension de toiture.
Idée de décoration pour un très grand porche d'entrée de maison arrière champêtre avec une moustiquaire, une terrasse en bois et une extension de toiture.
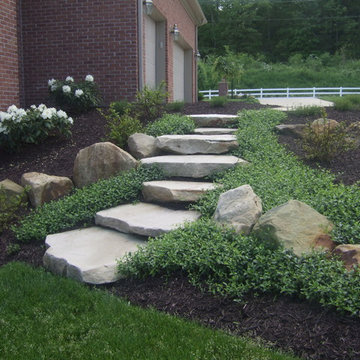
Cette image montre un grand aménagement d'entrée ou allée de jardin arrière rustique avec une exposition ensoleillée et des pavés en pierre naturelle.
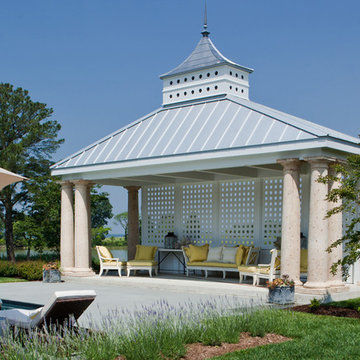
Ronal Fenstermacher Interiors
Idée de décoration pour une piscine arrière champêtre de taille moyenne et rectangle avec une dalle de béton.
Idée de décoration pour une piscine arrière champêtre de taille moyenne et rectangle avec une dalle de béton.
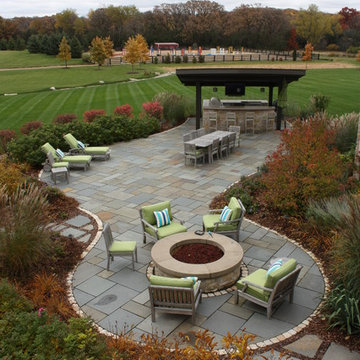
Overview from guest wing of home. The patio area is surrounded with grasses and masses of perennials just starting to take on their autumn color changes.
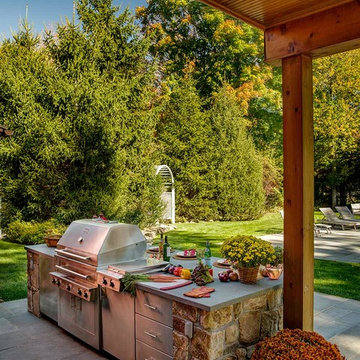
Located in the idyllic town of Darien, Connecticut, this rustic barn-style home is outfitted with a luxury Kalamazoo outdoor kitchen. Compact in size, the outdoor kitchen is ideal for entertaining family and friends.
The Kalamazoo Hybrid Fire Built-in Grill features three seriously powerful gas burners totaling 82,500 BTUs and a generous 726 square inches of primary grilling surface. The Hybrid Grill is not only the “best gas grill” there is – it also cooks with wood and charcoal. This means any grilling technique is at the homeowner’s disposal – from searing and indirect grilling, to rotisserie roasting over a live wood fire. This all stainless-steel grill is hand-crafted in the U.S.A. to the highest quality standards so that it can withstand even the harshest east coast winters.
A Kalamazoo Outdoor Gourmet Built-in Cooktop Cabinet flanks the grill and expands the kitchens cooking capabilities, offering two gas burners. Stainless steel outdoor cabinetry was incorporated into the outdoor kitchen design for ample storage. All Kalamazoo cabinetry is weather-tight, meaning dishes, cooks tools and non-perishable food items can be stored outdoors all year long without moisture or debris seeping in.
The outdoor kitchen provides a place from the homeowner’s to grill, entertain and enjoy their picturesque surrounds.
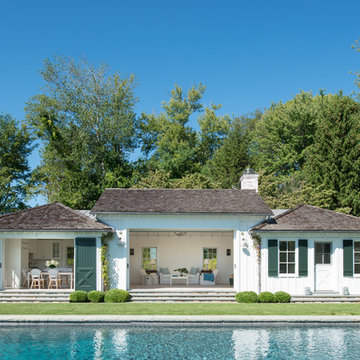
Jane Beiles
Exemple d'un Abris de piscine et pool houses arrière nature rectangle et de taille moyenne.
Exemple d'un Abris de piscine et pool houses arrière nature rectangle et de taille moyenne.
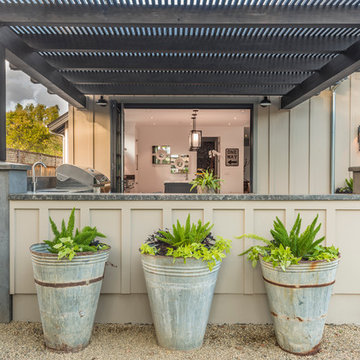
Interior Design by Pamala Deikel Design
Photos by Paul Rollis
Cette image montre une grande terrasse arrière rustique avec une cuisine d'été, une dalle de béton et une pergola.
Cette image montre une grande terrasse arrière rustique avec une cuisine d'été, une dalle de béton et une pergola.
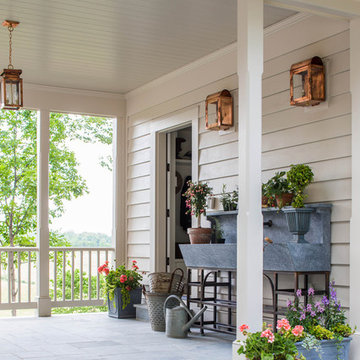
Photography by Laurey Glenn
Réalisation d'un porche avec des plantes en pot arrière champêtre de taille moyenne avec des pavés en pierre naturelle et une extension de toiture.
Réalisation d'un porche avec des plantes en pot arrière champêtre de taille moyenne avec des pavés en pierre naturelle et une extension de toiture.
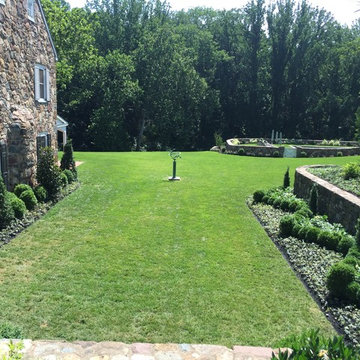
Inspiration pour un jardin à la française arrière rustique de taille moyenne avec un mur de soutènement et une exposition ensoleillée.
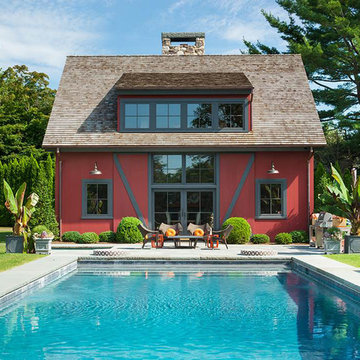
Idées déco pour un Abris de piscine et pool houses arrière campagne rectangle avec une dalle de béton.
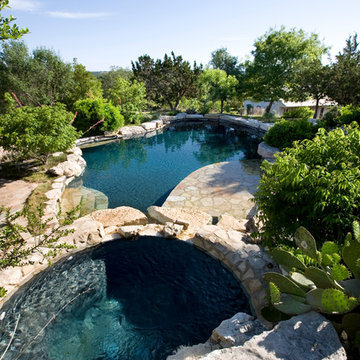
Exemple d'une piscine naturelle et arrière nature de taille moyenne et sur mesure avec un bain bouillonnant et des pavés en pierre naturelle.
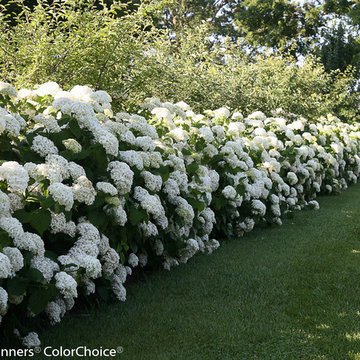
A lush row of Incrediball hydrangeas is a dramatic way to border any yard.
Idée de décoration pour un jardin arrière champêtre de taille moyenne et l'été avec une exposition ensoleillée.
Idée de décoration pour un jardin arrière champêtre de taille moyenne et l'été avec une exposition ensoleillée.
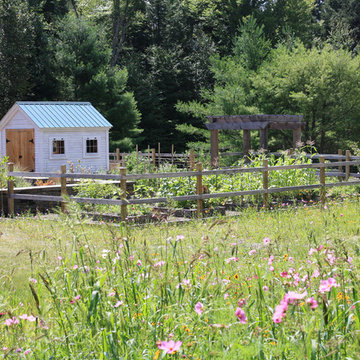
From a distance, the beautifully created raised plant bed vegetable garden, which allows for organization and maintenance of the different varieties of vegetables and flowers. The timber trellis offers a terrace and seating area. Ambler Design.
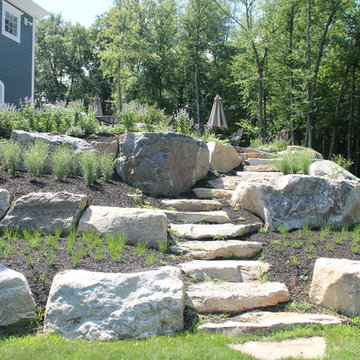
Lakeside family home, custom designed, 6BR, 3 BA., family room with fire place, open floor plan, natural landscaping, gourmet kitchen, spa bath.
Ground Breakers, Inc. - North Salem,NY Site Work (914.485.1416)
Till Gardens - Old Tappan, NJ
Landscape Architect (201.767.5858)
Idées déco d'extérieurs arrière campagne
8





