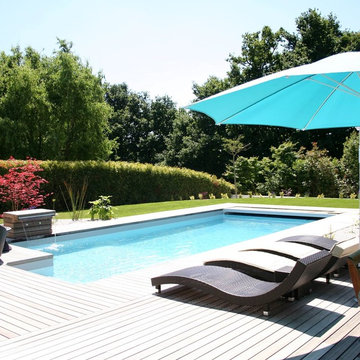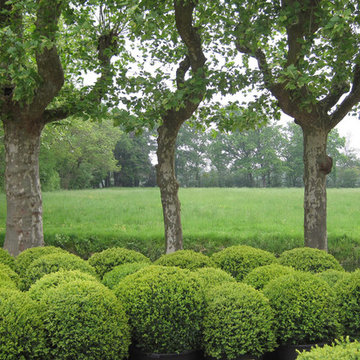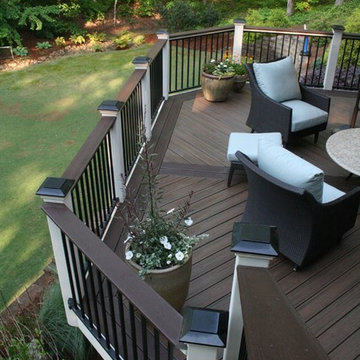Trier par :
Budget
Trier par:Populaires du jour
1 - 20 sur 163 800 photos
1 sur 3
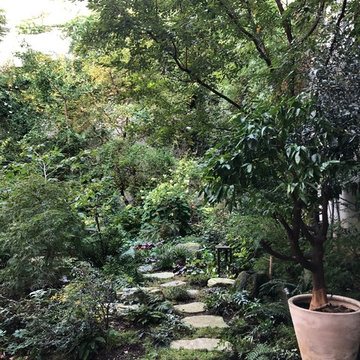
Cette photo montre un aménagement d'entrée ou allée de jardin arrière chic avec une terrasse en bois.
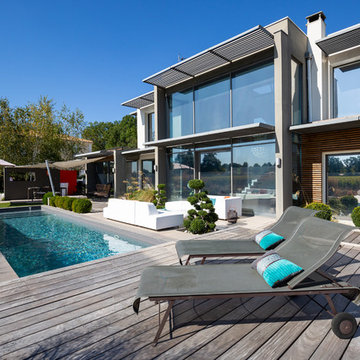
Cette maison d'architecte bénéficie d'un terrain assez compact qu'il fallait optimiser. On a pris l'option de minimiser l'entretien (pas de gazon et peu de végétaux), avec des terrasses de différentes matières en portant un soin particulier à identifier les espaces (coin café, coin lounge, espace repas).
Photo Pierre Carreau
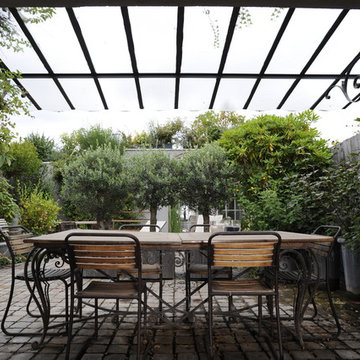
Idée de décoration pour une grande terrasse arrière tradition avec des pavés en béton et une pergola.
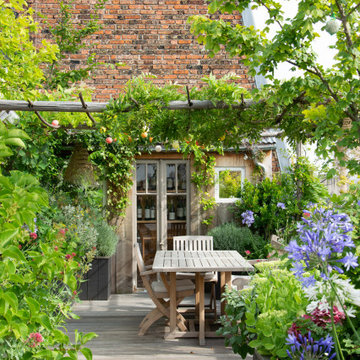
Idée de décoration pour une terrasse arrière tradition de taille moyenne avec aucune couverture.
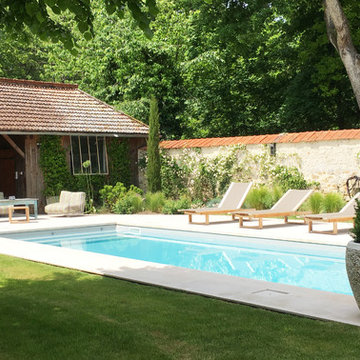
Un jardin paysagé et son coin de détente grâce à la piscine, pour passer un agréable moment dans une ambiance conviviale.
Réalisation d'un grand jardin arrière tradition avec une exposition partiellement ombragée.
Réalisation d'un grand jardin arrière tradition avec une exposition partiellement ombragée.
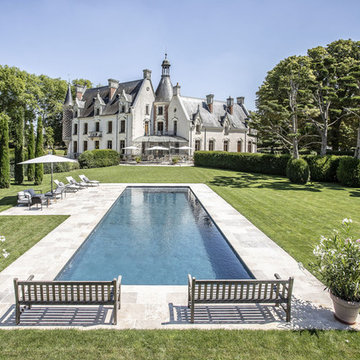
Piscine enterrée 15x5m avec terrasse en pierres naturelle.
Abri en bois faisant office de local technique
Volet immergée - membrane armée.
Mobiliers de jardin _ Les Jardins
Parasols Glatz
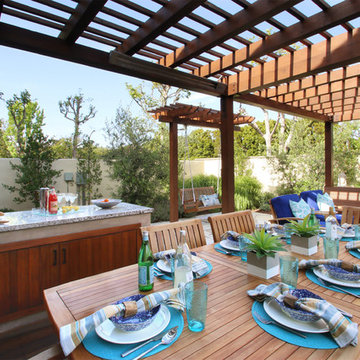
The many "rooms" in the space flow together while maintaining separate identities.
Aménagement d'une terrasse arrière classique de taille moyenne avec des pavés en pierre naturelle, une pergola et une cuisine d'été.
Aménagement d'une terrasse arrière classique de taille moyenne avec des pavés en pierre naturelle, une pergola et une cuisine d'été.

At Affordable Hardscapes of Virginia we view ourselves as "Exterior Designers" taking outdoor areas and making them functional, beautiful and pleasurable. Our exciting new approaches to traditional landscaping challenges result in outdoor living areas your family can cherish forever.
Affordable Hardscapes of Virginia is a Design-Build company specializing in unique hardscape design and construction. Our Paver Patios, Retaining Walls, Outdoor Kitchens, Outdoor Fireplaces and Fire Pits add value to your property and bring your quality of life to a new level.
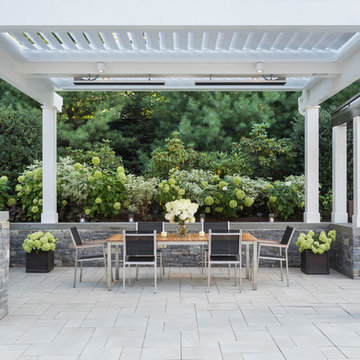
Nat Rea Photography
Idée de décoration pour une terrasse avec des plantes en pots arrière tradition avec des pavés en béton et une pergola.
Idée de décoration pour une terrasse avec des plantes en pots arrière tradition avec des pavés en béton et une pergola.

Serene afternoon by a Soake Plunge Pool
Inspiration pour une petite piscine naturelle et arrière traditionnelle rectangle avec un bain bouillonnant et des pavés en pierre naturelle.
Inspiration pour une petite piscine naturelle et arrière traditionnelle rectangle avec un bain bouillonnant et des pavés en pierre naturelle.
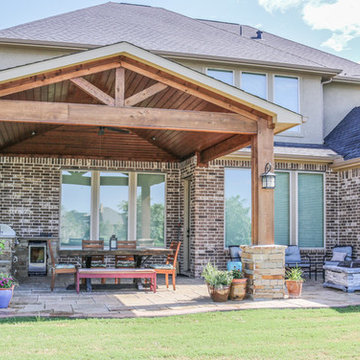
This addition redesigned the feel of this backyard! The Covered Patio boasts beautiful stackstone column bases and cedar structure with tongue and groove ceiling. Enhancing this outdoor living and dining space, stamped concrete with curve appeal adds variation from the traditional concrete slab.
The Outdoor Kitchen is nestled nicely underneath the patio cover leaving plenty of space for outdoor entertainment. The grill and granite countertops make preparing a meal easy to do while enjoying the gorgeous lake view!
The gable roof with high ceiling creates lovely appeal for this outdoor structure.
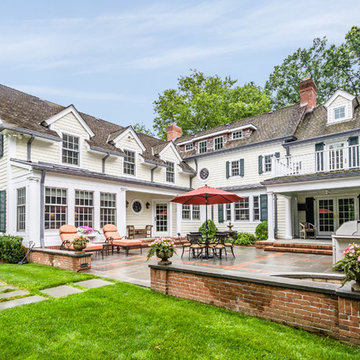
Patio and back exterior view of Traditional White Colonial home with green shutters. Expansive property surrounds this equally large home. This classic home is complete with white vinyl siding, white entryway / windows, and red brick chimneys. Large stone patio with glossy red and brown stone tile, has a surrounding low red brick wall.
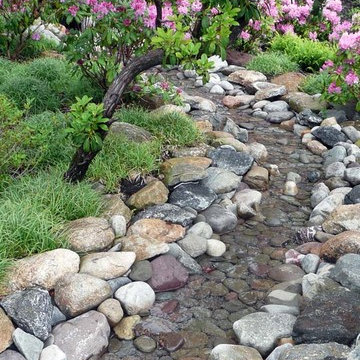
This propery is situated on the south side of Centre Island at the edge of an oak and ash woodlands. orignally, it was three properties having one house and various out buildings. topographically, it more or less continually sloped to the water. Our task was to creat a series of terraces that were to house various functions such as the main house and forecourt, cottage, boat house and utility barns.
The immediate landscape around the main house was largely masonry terraces and flower gardens. The outer landscape was comprised of heavily planted trails and intimate open spaces for the client to preamble through. As the site was largely an oak and ash woods infested with Norway maple and japanese honey suckle we essentially started with tall trees and open ground. Our planting intent was to introduce a variety of understory tree and a heavy shrub and herbaceous layer with an emphisis on planting native material. As a result the feel of the property is one of graciousness with a challenge to explore.

Beautiful screened in porch using IPE decking and Catawba Vista brick with white mortar.
Idées déco pour un porche d'entrée de maison arrière classique avec une terrasse en bois, une extension de toiture et une moustiquaire.
Idées déco pour un porche d'entrée de maison arrière classique avec une terrasse en bois, une extension de toiture et une moustiquaire.

This Neo-prairie style home with its wide overhangs and well shaded bands of glass combines the openness of an island getaway with a “C – shaped” floor plan that gives the owners much needed privacy on a 78’ wide hillside lot. Photos by James Bruce and Merrick Ales.
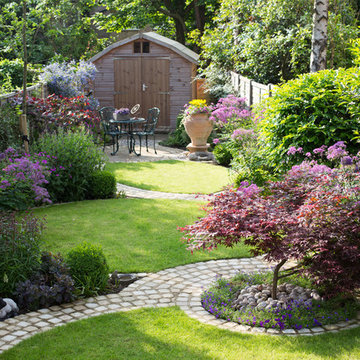
Looking across the garden a year after it was planted.
Richard Brown Photography Ltd
Idées déco pour un jardin arrière classique de taille moyenne avec une exposition partiellement ombragée.
Idées déco pour un jardin arrière classique de taille moyenne avec une exposition partiellement ombragée.
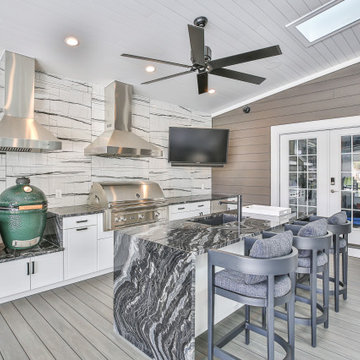
Cette photo montre une terrasse en bois arrière chic avec une cuisine d'été et une extension de toiture.
Idées déco d'extérieurs arrière classiques
1





