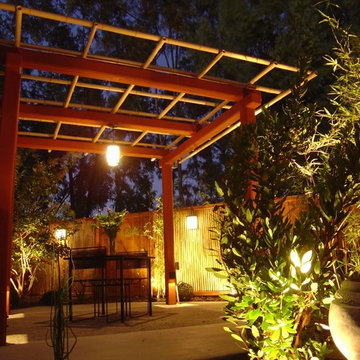Trier par :
Budget
Trier par:Populaires du jour
61 - 80 sur 1 734 photos
1 sur 3
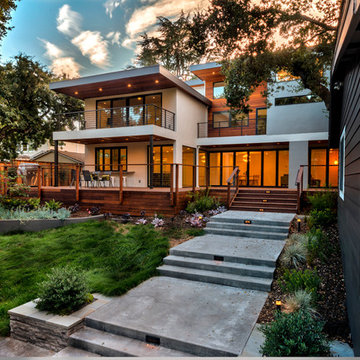
An After look of this contemporary style home where the exterior has been completely transformed and made new,
Exemple d'un grand jardin arrière tendance avec une exposition partiellement ombragée et une terrasse en bois.
Exemple d'un grand jardin arrière tendance avec une exposition partiellement ombragée et une terrasse en bois.
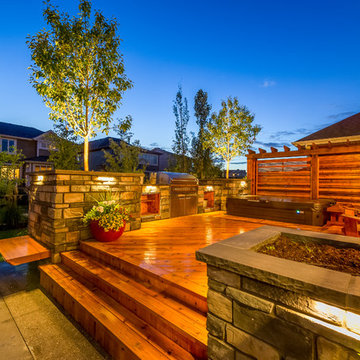
This transitional residence for a busy family of 6 demanded simplicity and thoughtful design details in a relatively small space. With a sense of throwback country charm the inviting front yard landscape and custom designed address post ensures this yard stands out from it's peers. The backyard consists of a large concrete patio and custom built cedar deck complete with privacy screens, a sunken hot tub, custom outdoor kitchen with two raised specimen apple trees in enormous planters provide a park like setting for the homeowners.
Photo Credit: Jamen Rhodes
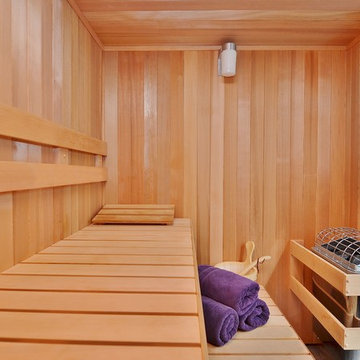
Outdoor Sauna pool side
Idées déco pour une piscine arrière de taille moyenne et sur mesure.
Idées déco pour une piscine arrière de taille moyenne et sur mesure.
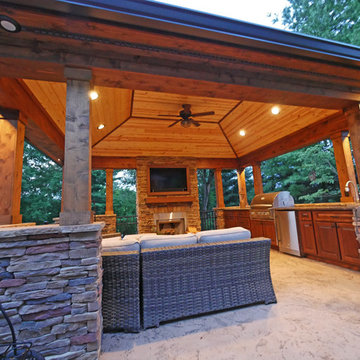
Photography By: Reveeo.com
Cette image montre une grande terrasse arrière traditionnelle avec une cuisine d'été, du béton estampé et un gazebo ou pavillon.
Cette image montre une grande terrasse arrière traditionnelle avec une cuisine d'été, du béton estampé et un gazebo ou pavillon.

Koi pond in between decks. Pergola and decking are redwood. Concrete pillars under the steps for support. There are ample space in between the supporting pillars for koi fish to swim by, provides cover from sunlight and possible predators. Koi pond filtration is located under the wood deck, hidden from sight. The water fall is also a biological filtration (bakki shower). Pond water volume is 5500 gallon. Artificial grass and draught resistant plants were used in this yard.
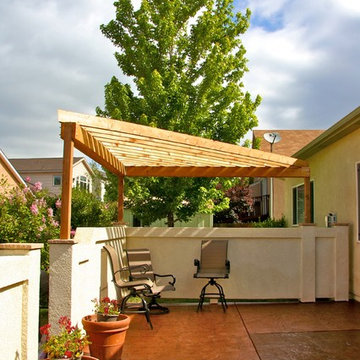
Idées déco pour une terrasse arrière classique de taille moyenne avec du béton estampé et une pergola.
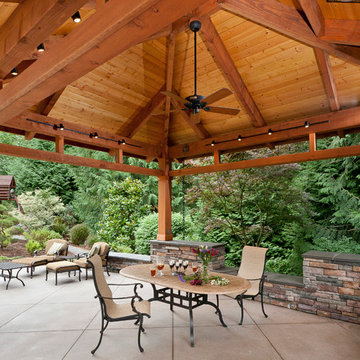
Timberframe with exposed cardecking over sanded concrete patio.
Cette image montre une grande terrasse arrière traditionnelle avec un gazebo ou pavillon, une cuisine d'été et une dalle de béton.
Cette image montre une grande terrasse arrière traditionnelle avec un gazebo ou pavillon, une cuisine d'été et une dalle de béton.
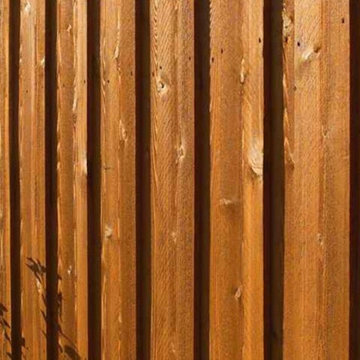
Stained Wood Privacy Fencing in backyard
Idée de décoration pour un jardin arrière chalet avec des solutions pour vis-à-vis et une clôture en bois.
Idée de décoration pour un jardin arrière chalet avec des solutions pour vis-à-vis et une clôture en bois.
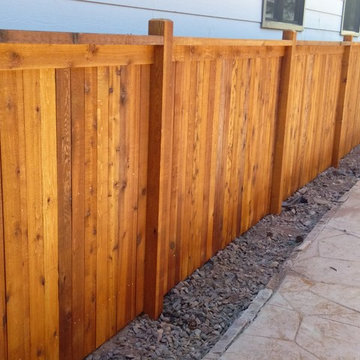
Dan S
Cette image montre un jardin arrière traditionnel de taille moyenne avec une exposition ensoleillée et des pavés en pierre naturelle.
Cette image montre un jardin arrière traditionnel de taille moyenne avec une exposition ensoleillée et des pavés en pierre naturelle.
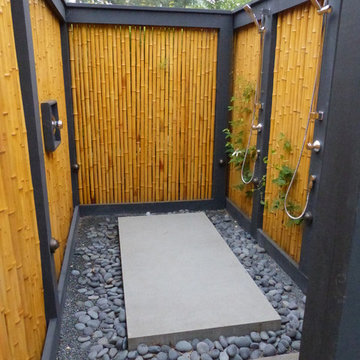
Photo by Kirsten Gentry and Terra Jenkins for Van Zelst, Inc.
Exemple d'un très grand jardin arrière asiatique l'été avec une exposition ombragée et des pavés en pierre naturelle.
Exemple d'un très grand jardin arrière asiatique l'été avec une exposition ombragée et des pavés en pierre naturelle.
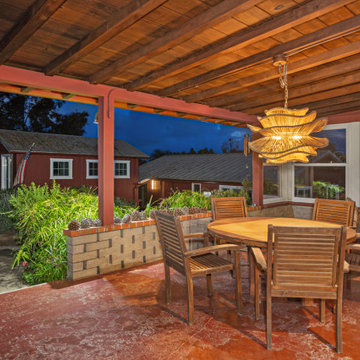
Outdoor Patio with Chandelier and concrete from the 1940's. We decided to stay with the architecture of the home.
The transformation of this ranch-style home in Carlsbad, CA, exemplifies a perfect blend of preserving the charm of its 1940s origins while infusing modern elements to create a unique and inviting space. By incorporating the clients' love for pottery and natural woods, the redesign pays homage to these preferences while enhancing the overall aesthetic appeal and functionality of the home. From building new decks and railings, surf showers, a reface of the home, custom light up address signs from GR Designs Line, and more custom elements to make this charming home pop.
The redesign carefully retains the distinctive characteristics of the 1940s style, such as architectural elements, layout, and overall ambiance. This preservation ensures that the home maintains its historical charm and authenticity while undergoing a modern transformation. To infuse a contemporary flair into the design, modern elements are strategically introduced. These modern twists add freshness and relevance to the space while complementing the existing architectural features. This balanced approach creates a harmonious blend of old and new, offering a timeless appeal.
The design concept revolves around the clients' passion for pottery and natural woods. These elements serve as focal points throughout the home, lending a sense of warmth, texture, and earthiness to the interior spaces. By integrating pottery-inspired accents and showcasing the beauty of natural wood grains, the design celebrates the clients' interests and preferences. A key highlight of the redesign is the use of custom-made tile from Japan, reminiscent of beautifully glazed pottery. This bespoke tile adds a touch of artistry and craftsmanship to the home, elevating its visual appeal and creating a unique focal point. Additionally, fabrics that evoke the elements of the ocean further enhance the connection with the surrounding natural environment, fostering a serene and tranquil atmosphere indoors.
The overall design concept aims to evoke a warm, lived-in feeling, inviting occupants and guests to relax and unwind. By incorporating elements that resonate with the clients' personal tastes and preferences, the home becomes more than just a living space—it becomes a reflection of their lifestyle, interests, and identity.
In summary, the redesign of this ranch-style home in Carlsbad, CA, successfully merges the charm of its 1940s origins with modern elements, creating a space that is both timeless and distinctive. Through careful attention to detail, thoughtful selection of materials, rebuilding of elements outside to add character, and a focus on personalization, the home embodies a warm, inviting atmosphere that celebrates the clients' passions and enhances their everyday living experience.
This project is on the same property as the Carlsbad Cottage and is a great journey of new and old.
Redesign of the kitchen, bedrooms, and common spaces, custom made tile, appliances from GE Monogram Cafe, bedroom window treatments custom from GR Designs Line, Lighting and Custom Address Signs from GR Designs Line, Custom Surf Shower, and more.
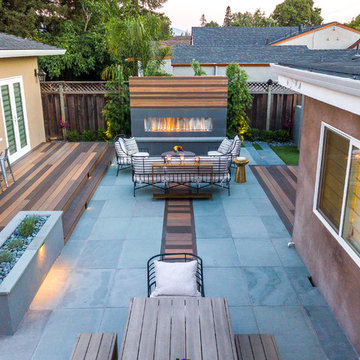
TimberTech composite decking, flush with the bluestone patio. The raised deck to the ADU makes sense of uneven elevation, while the fireplace acts as a focal point, anchoring the space with warmth.
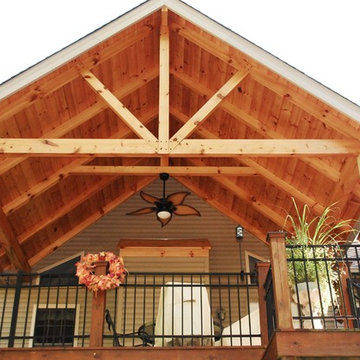
Our customer had a large, uncovered deck, almost the length of the home. They wanted to add a partial covering to have some shade and protection from the elements. While the house has vinyl siding, they opted to go for the upgraded timber frame roof. The ceiling of the deck cover is tongue and groove pine. The timbers are pine as well. This rustic cover made a wonderful addition to their home, complimenting the existing character of the deck.
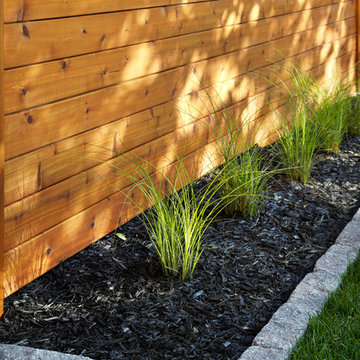
Lisa Petrole Photography
Réalisation d'un jardin potager arrière design de taille moyenne avec une exposition partiellement ombragée.
Réalisation d'un jardin potager arrière design de taille moyenne avec une exposition partiellement ombragée.
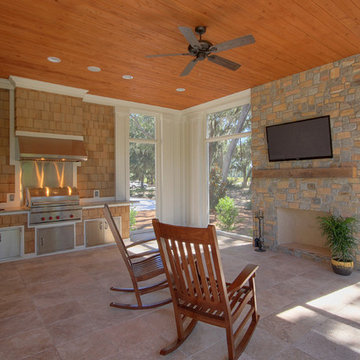
Réalisation d'un grand porche d'entrée de maison arrière tradition avec une cuisine d'été, du carrelage et une extension de toiture.
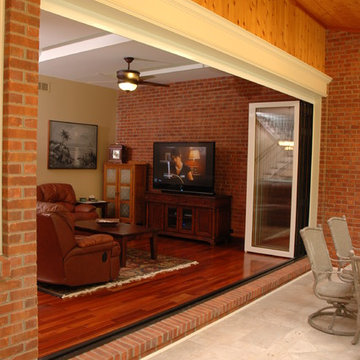
Neal's Design Remodel
Exemple d'un porche d'entrée de maison arrière chic de taille moyenne avec une moustiquaire et une extension de toiture.
Exemple d'un porche d'entrée de maison arrière chic de taille moyenne avec une moustiquaire et une extension de toiture.
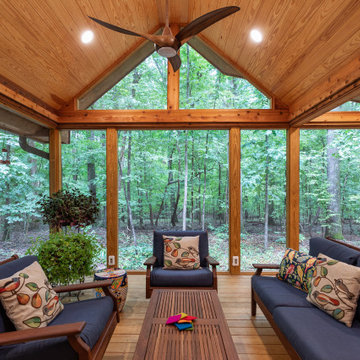
This mountain retreat-inspired porch is actually located in the heart of Raleigh NC. Designed with the existing house style and the wooded lot in mind, it is large and spacious, with plenty of room for family and friends.
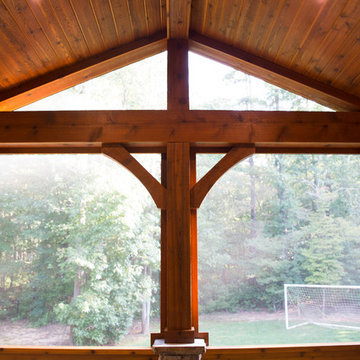
Evergreen Studio
Cette image montre un grand porche d'entrée de maison arrière chalet avec une moustiquaire, du béton estampé et une extension de toiture.
Cette image montre un grand porche d'entrée de maison arrière chalet avec une moustiquaire, du béton estampé et une extension de toiture.
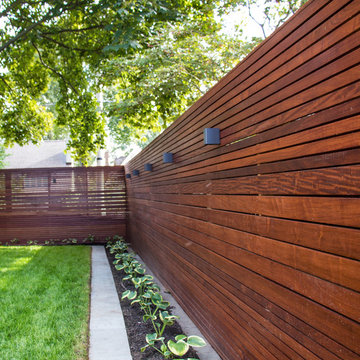
Privacy accomplished with IPE wood fences, gates, screens and tasteful use of frosted glass.
Réalisation d'un jardin arrière design.
Réalisation d'un jardin arrière design.
Idées déco d'extérieurs arrière de couleur bois
4





