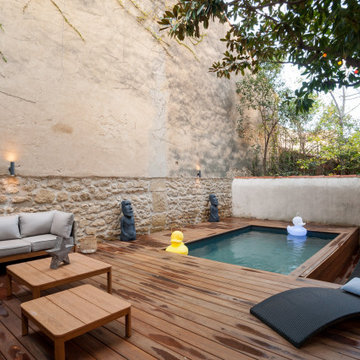Trier par :
Budget
Trier par:Populaires du jour
1 - 20 sur 176 296 photos
1 sur 3
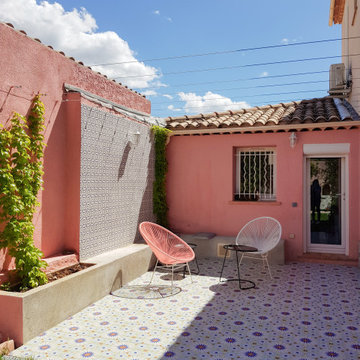
La terrasse arrière de cette maison du Sud de la France était complètement inexploité depuis sa construction, dans les années 90. Placée au Nord et accessible depuis l'arrière cuisine, sa localisation et son exposition étaient pourtant très pratiques dans cette région si chaude.
Après avoir terminé l'aménagement paysager du jardin arrière sur laquelle cette terrasse donne, les propriétaires ont donc souhaité la rénover pour lui rendre sa superbe et exploiter tout son potentiel.
Aimant la couleur et ne manquant pas d'audace, les propriétaires m'ont demandé une déco méditerranéenne moderne, aux influences d'Afrique du Nord. Nous sommes donc partis sur des carreaux aux motifs géométriques et colorés, donnant le ton. La façade déjà rose mais très passé par le temps, a été reboostée. Ensuite, une simple grande banquette maçonnée est venue habiller les angles pour exploiter au mieux la surface. On peut compléter ces assises par des tables basses et des fauteuils, pour une configuration "apéro", ou plutôt ajouter une table haute et des chaises pour organiser un repas. Dans l'angle et à l'extrémité, des réservations ont été pensées pour installer des plantes. Des grands câbles sont tendus entre les deux murs qui se font face afin de permettre à des plantes grimpantes de venir s'accrocher, ce qui créera à terme une pergola végétale.
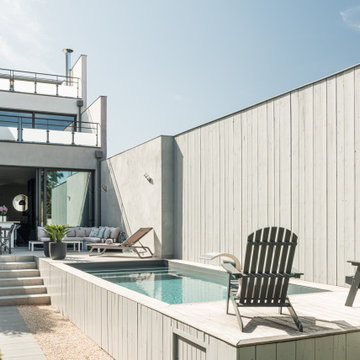
Inspiration pour une piscine hors-sol et arrière design rectangle et de taille moyenne avec un point d'eau et des pavés en pierre naturelle.
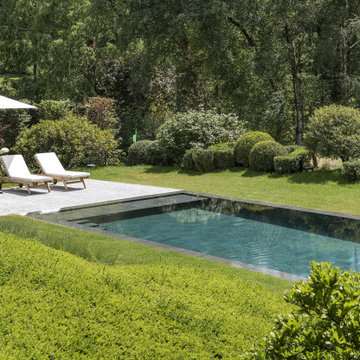
Le paysagiste a revu le jardin afin d'ancrer la piscine à l'abri des regards.
Réalisation d'une piscine arrière et à débordement design de taille moyenne et rectangle avec une terrasse en bois.
Réalisation d'une piscine arrière et à débordement design de taille moyenne et rectangle avec une terrasse en bois.
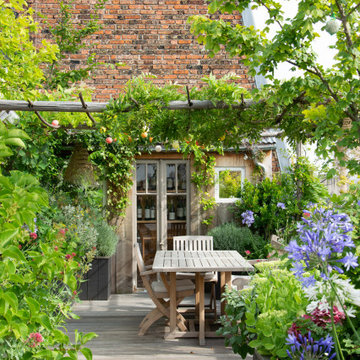
Idée de décoration pour une terrasse arrière tradition de taille moyenne avec aucune couverture.
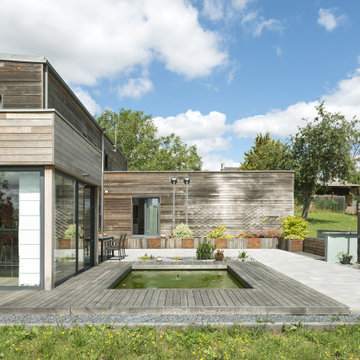
Exemple d'une terrasse en bois arrière tendance de taille moyenne.
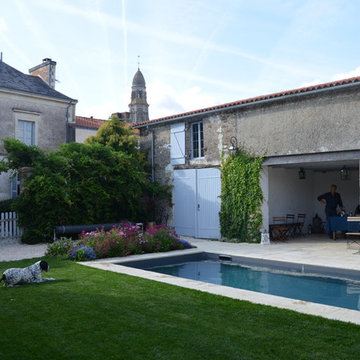
Idée de décoration pour un jardin arrière champêtre de taille moyenne et l'été avec une exposition ensoleillée et des pavés en pierre naturelle.
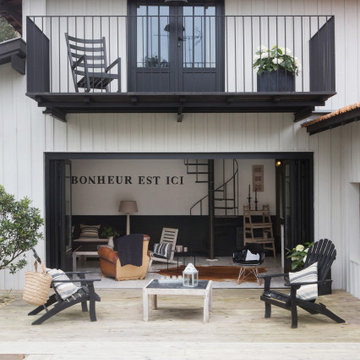
Cette photo montre une terrasse en bois arrière méditerranéenne de taille moyenne avec aucune couverture.
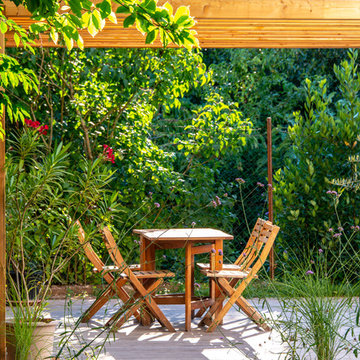
Espaces Paysagers
Cette photo montre une terrasse en bois arrière tendance de taille moyenne avec une pergola.
Cette photo montre une terrasse en bois arrière tendance de taille moyenne avec une pergola.
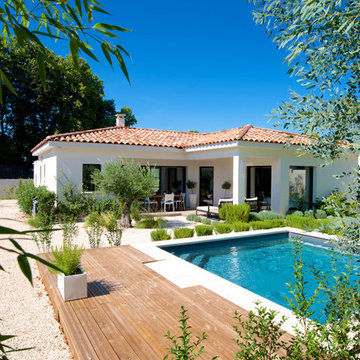
Sophie Villeger
Idée de décoration pour un couloir de nage arrière méditerranéen de taille moyenne et rectangle.
Idée de décoration pour un couloir de nage arrière méditerranéen de taille moyenne et rectangle.
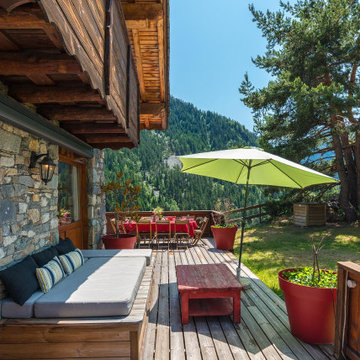
salon extérieur dans un chalet de montagne
Inspiration pour une terrasse arrière chalet de taille moyenne avec une extension de toiture.
Inspiration pour une terrasse arrière chalet de taille moyenne avec une extension de toiture.
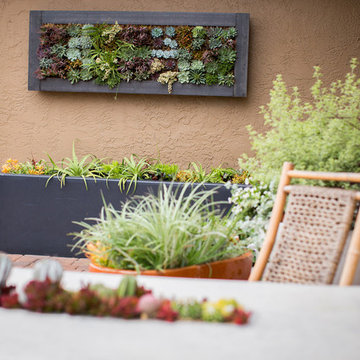
Beki Dawn Photography
Réalisation d'un mur végétal de terrasse arrière minimaliste de taille moyenne.
Réalisation d'un mur végétal de terrasse arrière minimaliste de taille moyenne.
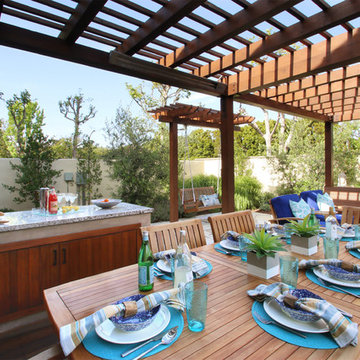
The many "rooms" in the space flow together while maintaining separate identities.
Aménagement d'une terrasse arrière classique de taille moyenne avec des pavés en pierre naturelle, une pergola et une cuisine d'été.
Aménagement d'une terrasse arrière classique de taille moyenne avec des pavés en pierre naturelle, une pergola et une cuisine d'été.

At Affordable Hardscapes of Virginia we view ourselves as "Exterior Designers" taking outdoor areas and making them functional, beautiful and pleasurable. Our exciting new approaches to traditional landscaping challenges result in outdoor living areas your family can cherish forever.
Affordable Hardscapes of Virginia is a Design-Build company specializing in unique hardscape design and construction. Our Paver Patios, Retaining Walls, Outdoor Kitchens, Outdoor Fireplaces and Fire Pits add value to your property and bring your quality of life to a new level.
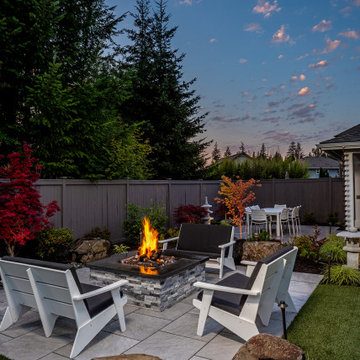
These clients requested a highly functional backyard transformation. We worked with the clients to create several separate spaces in the small area that flowed together and met the family's needs. The stone fire pit continued the porcelain pavers and the custom stone-work from the outdoor kitchen space. Natural elements and night lighting created a restful ambiance.

This freestanding covered patio with an outdoor kitchen and fireplace is the perfect retreat! Just a few steps away from the home, this covered patio is about 500 square feet.
The homeowner had an existing structure they wanted replaced. This new one has a custom built wood
burning fireplace with an outdoor kitchen and is a great area for entertaining.
The flooring is a travertine tile in a Versailles pattern over a concrete patio.
The outdoor kitchen has an L-shaped counter with plenty of space for prepping and serving meals as well as
space for dining.
The fascia is stone and the countertops are granite. The wood-burning fireplace is constructed of the same stone and has a ledgestone hearth and cedar mantle. What a perfect place to cozy up and enjoy a cool evening outside.
The structure has cedar columns and beams. The vaulted ceiling is stained tongue and groove and really
gives the space a very open feel. Special details include the cedar braces under the bar top counter, carriage lights on the columns and directional lights along the sides of the ceiling.
Click Photography

Beautiful outdoor kitchen with Custom Granite Surround Big Green Egg, Granite Countertops, Bamboo Accents, Cedar Decking, Kitchen Aid Grill and Cedar Pergola Overhang by East Cobb Contractor, Atlanta Curb Appeal

Custom outdoor Screen Porch with Scandinavian accents, teak dining table, woven dining chairs, and custom outdoor living furniture
Idée de décoration pour un porche d'entrée de maison arrière chalet de taille moyenne avec du carrelage et une extension de toiture.
Idée de décoration pour un porche d'entrée de maison arrière chalet de taille moyenne avec du carrelage et une extension de toiture.
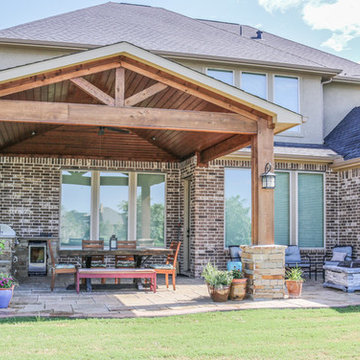
This addition redesigned the feel of this backyard! The Covered Patio boasts beautiful stackstone column bases and cedar structure with tongue and groove ceiling. Enhancing this outdoor living and dining space, stamped concrete with curve appeal adds variation from the traditional concrete slab.
The Outdoor Kitchen is nestled nicely underneath the patio cover leaving plenty of space for outdoor entertainment. The grill and granite countertops make preparing a meal easy to do while enjoying the gorgeous lake view!
The gable roof with high ceiling creates lovely appeal for this outdoor structure.
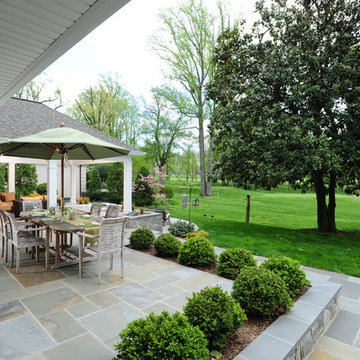
Summary
As far as unique outdoor living spaces go, this entire backyard makeover at Manor Country Club in Rockville, Maryland has the bases covered. A flagstone patio, AZEK-covered deck, cedar pergola, and hot tub were added to make this Montgomery County home stand out. The basement was also renovated and given a stone fireplace.
Situated on Manor's 18th tee box, the patio and pavilion feature open views, low-maintenance plantings, and all of the amenities one needs for entertaining. The integrated hot tub is integrated into the AZEK decking for easy and safe access. We also paved the driveway and laid stone for the front path.
Other features
Hot tub that is half under the awning and half exposed to the sky for excellent stargazing
Integrated porch lighting
Stone flower boxes built into the multi-tiered patio
Materials
AZEK Terra Collection decking, Tahoe
AZEK Harvest Collection decking, slate gray
Pennsylvania flagstone patio blocks
Cedar wood
Pressure-treated wood
Photos by Venturaphoto
Idées déco d'extérieurs arrière de taille moyenne
1





