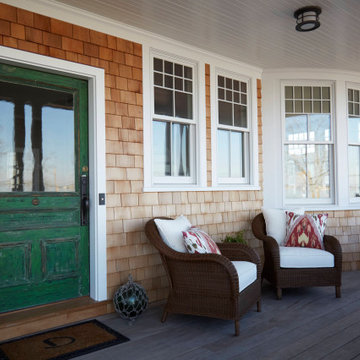Trier par :
Budget
Trier par:Populaires du jour
121 - 140 sur 742 photos
1 sur 3
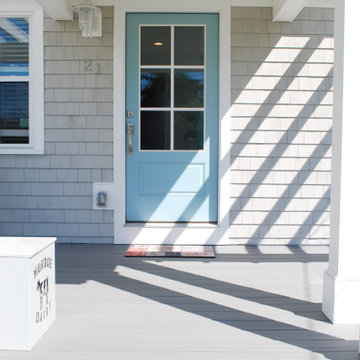
Réalisation d'un porche d'entrée de maison avant marin de taille moyenne avec des colonnes et une pergola.
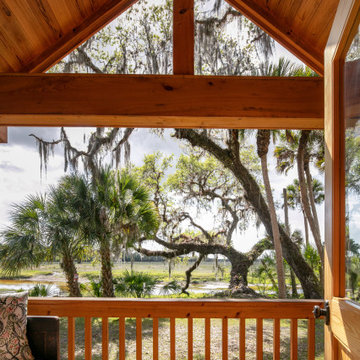
Prairie Cottage- Florida Cracker Inspired 4 square cottage
Réalisation d'un petit porche d'entrée de maison avant champêtre avec des colonnes, une terrasse en bois, une extension de toiture et un garde-corps en bois.
Réalisation d'un petit porche d'entrée de maison avant champêtre avec des colonnes, une terrasse en bois, une extension de toiture et un garde-corps en bois.
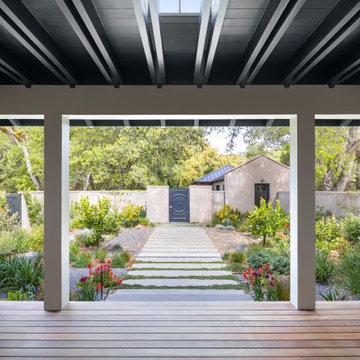
Photography Copyright Blake Thompson Photography
Inspiration pour un grand porche d'entrée de maison avant traditionnel avec des colonnes, une terrasse en bois et une extension de toiture.
Inspiration pour un grand porche d'entrée de maison avant traditionnel avec des colonnes, une terrasse en bois et une extension de toiture.

Our scope of work on this project was to add curb appeal to our clients' home, design a space for them to stay out of the rain when coming into their front entrance, completely changing the look of the exterior of their home.
Cedar posts and brackets were materials used for character and incorporating more of their existing stone to make it look like its been there forever. Our clients have fallen in love with their home all over again. We gave the front of their home a refresh that has not only added function but made the exterior look new again.
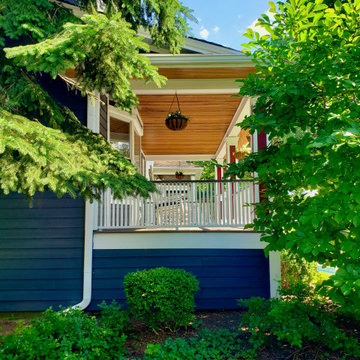
Exterior update on Chicago Bungalow in Old Irving Neighborhood. Removed and disposed of existing layer of Vinyl Siding.
Installed Insulation board and James Hardie Brand Wind/Moisture Barrier Wrap. Then installed James Hardie Lap Siding (6” Exposure (7 1⁄4“) Cedarmill), Window & Corner Trim with ColorPlus Technology: Deep Ocean Color Siding, Arctic White for Trim. Aluminum Fascia & Soffit (both solid & vented), Gutters & Downspouts.
Removed existing porch decking and railing and replaced with new Timbertech Azek Porch composite decking.
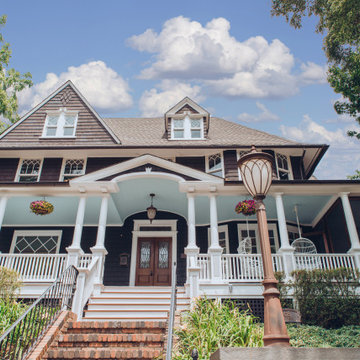
This beautiful home in Westfield, NJ needed a little front porch TLC. Anthony James Master builders came in and secured the structure by replacing the old columns with brand new custom columns. The team created custom screens for the side porch area creating two separate spaces that can be enjoyed throughout the warmer and cooler New Jersey months.
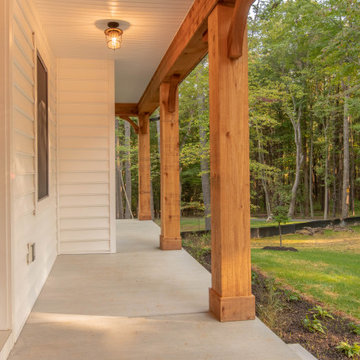
Idée de décoration pour un porche d'entrée de maison avant champêtre avec des colonnes, une dalle de béton et une extension de toiture.
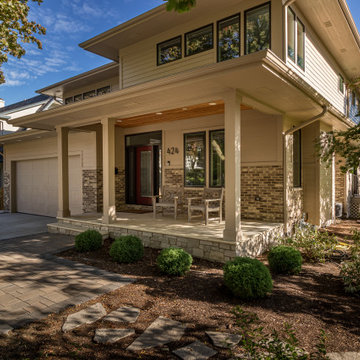
Cette image montre un porche d'entrée de maison avant design avec des colonnes, des pavés en brique et une extension de toiture.
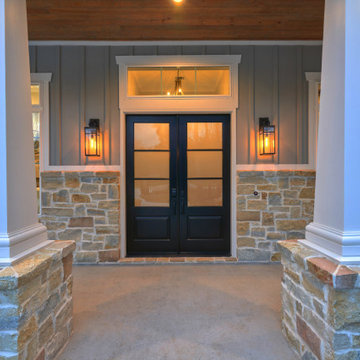
Cette image montre un grand porche d'entrée de maison avant craftsman avec des colonnes, une dalle de béton et une extension de toiture.
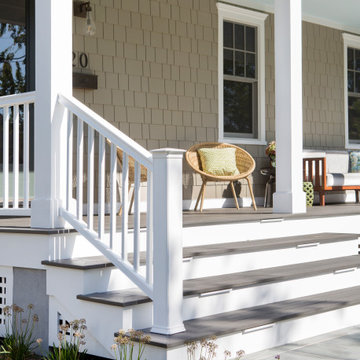
Our Princeton architects designed a new porch for this older home creating space for relaxing and entertaining outdoors. New siding and windows upgraded the overall exterior look. Our architects designed the columns and window trim in similar styles to create a cohesive whole. We designed a wide, open entry staircase with lighting and a handrail on one side.
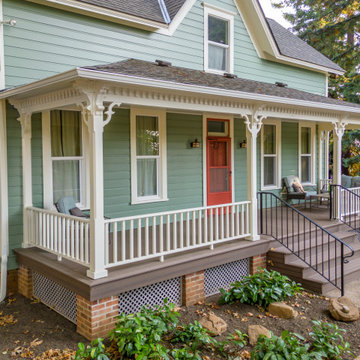
When we first saw this 1850's farmhouse, the porch was dangerously fragile and falling apart. It had an unstable foundation; rotting columns, handrails, and stairs; and the ceiling had a sag in it, indicating a potential structural problem. The homeowner's goal was to create a usable outdoor living space, while maintaining and respecting the architectural integrity of the home.
We began by shoring up the porch roof structure so we could completely deconstruct the porch itself and what was left of its foundation. From the ground up, we rebuilt the whole structure, reusing as much of the original materials and millwork as possible. Because many of the 170-year-old decorative profiles aren't readily available today, our team of carpenters custom milled the majority of the new corbels, dentil molding, posts, and balusters. The porch was finished with some new lighting, composite decking, and a tongue-and-groove ceiling.
The end result is a charming outdoor space for the homeowners to welcome guests, and enjoy the views of the old growth trees surrounding the home.
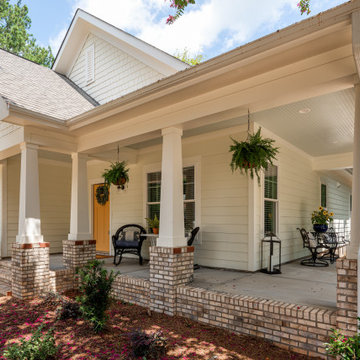
Updated front porch
Idées déco pour un porche d'entrée de maison avant bord de mer avec des colonnes, une dalle de béton et une extension de toiture.
Idées déco pour un porche d'entrée de maison avant bord de mer avec des colonnes, une dalle de béton et une extension de toiture.
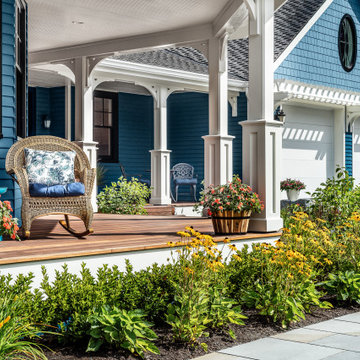
Photo by Kirsten Robertson.
Exemple d'un grand porche d'entrée de maison avant chic avec des colonnes, des pavés en béton et une extension de toiture.
Exemple d'un grand porche d'entrée de maison avant chic avec des colonnes, des pavés en béton et une extension de toiture.
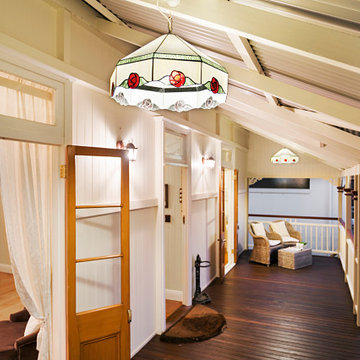
The brief for this grand old Taringa residence was to blur the line between old and new. We renovated the 1910 Queenslander, restoring the enclosed front sleep-out to the original balcony and designing a new split staircase as a nod to tradition, while retaining functionality to access the tiered front yard. We added a rear extension consisting of a new master bedroom suite, larger kitchen, and family room leading to a deck that overlooks a leafy surround. A new laundry and utility rooms were added providing an abundance of purposeful storage including a laundry chute connecting them.
Selection of materials, finishes and fixtures were thoughtfully considered so as to honour the history while providing modern functionality. Colour was integral to the design giving a contemporary twist on traditional colours.
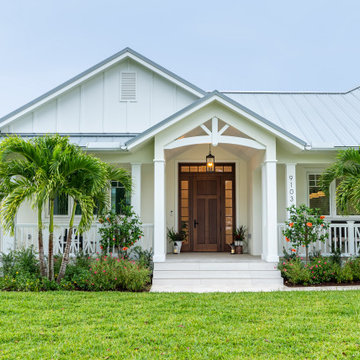
Exemple d'un grand porche d'entrée de maison avant nature avec des colonnes, du carrelage, une extension de toiture et un garde-corps en bois.
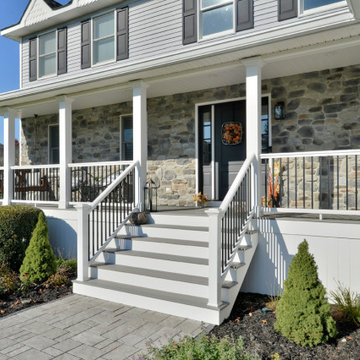
Aménagement d'un porche d'entrée de maison avant craftsman de taille moyenne avec des colonnes, des pavés en brique, une extension de toiture et un garde-corps en matériaux mixtes.
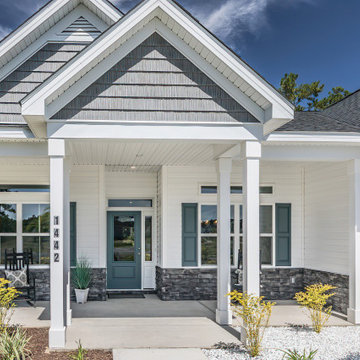
Idée de décoration pour un porche d'entrée de maison avant minimaliste de taille moyenne avec des colonnes, une dalle de béton et une extension de toiture.
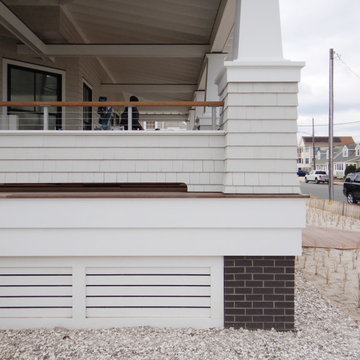
Porch Detail
Aménagement d'un très grand porche d'entrée de maison avant bord de mer avec une terrasse en bois, une extension de toiture, des colonnes et un garde-corps en câble.
Aménagement d'un très grand porche d'entrée de maison avant bord de mer avec une terrasse en bois, une extension de toiture, des colonnes et un garde-corps en câble.

#thevrindavanproject
ranjeet.mukherjee@gmail.com thevrindavanproject@gmail.com
https://www.facebook.com/The.Vrindavan.Project
Idées déco d'extérieurs avant avec des colonnes
7





