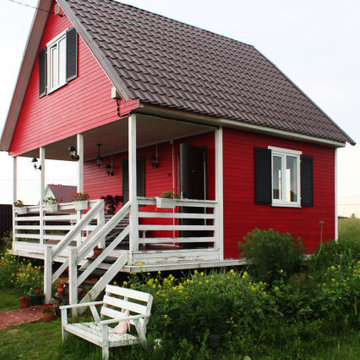Trier par :
Budget
Trier par:Populaires du jour
161 - 180 sur 603 photos
1 sur 3
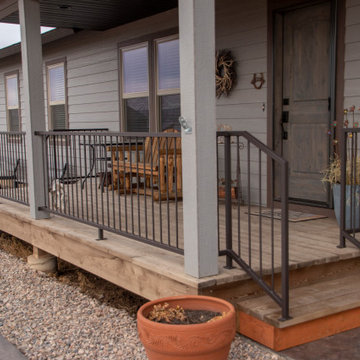
This simple yet functional deck rail was constructed out of tube steel and fabricated in the shop. It was installed in separate sections to complete the safety for this porch.
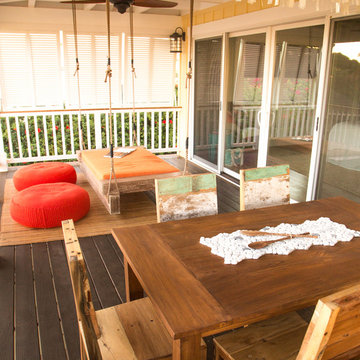
The lanai serves as a second great room. A wicker sofa and matching armchairs overlook the ocean view. Blue and white pillows decorate the outdoor furniture and continue the beach house theme used throughout the home. The coral motif on the rug compliments the throw pillows and the cream colored cushions ground the space, the outdoor dining chairs are built out of recycled boat wood. A shell chandelier hangs above the teak table. On the far side of the lanai an orange swing bed hangs next to some red floor poufs.
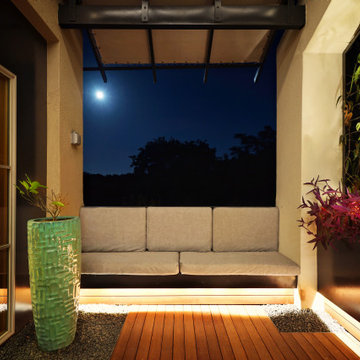
The built-in custom bench seating with warm ipe wood deck to the softly-lit second floor patio, surrounded by vines and greenery.
Aménagement d'une terrasse avant moderne avec un auvent.
Aménagement d'une terrasse avant moderne avec un auvent.
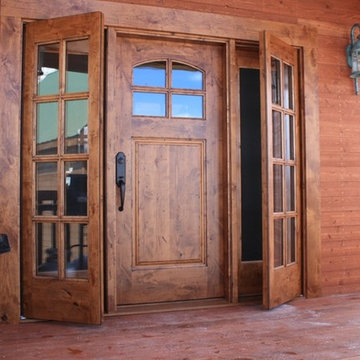
Inspiration pour une terrasse avant craftsman de taille moyenne avec un auvent.
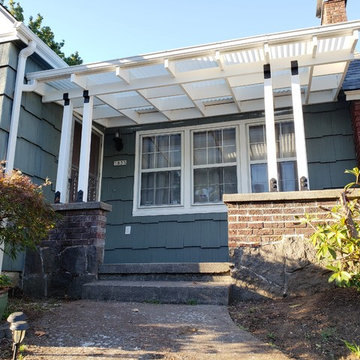
Completed patio cover
Cette photo montre une petite terrasse avant chic avec un auvent.
Cette photo montre une petite terrasse avant chic avec un auvent.
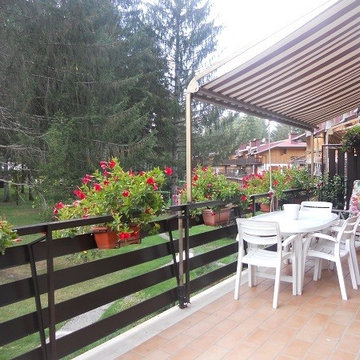
Idée de décoration pour un porche avec des plantes en pot avant chalet avec des pavés en pierre naturelle et un auvent.
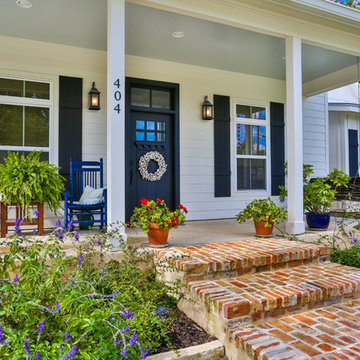
Porch in Boerne Home.
Idées déco pour un porche avec des plantes en pot avant classique de taille moyenne avec une dalle de béton et un auvent.
Idées déco pour un porche avec des plantes en pot avant classique de taille moyenne avec une dalle de béton et un auvent.
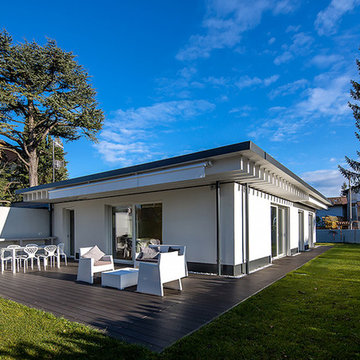
Spazio living esterno
Inspiration pour une terrasse en bois avant design de taille moyenne avec une cuisine d'été et un auvent.
Inspiration pour une terrasse en bois avant design de taille moyenne avec une cuisine d'été et un auvent.
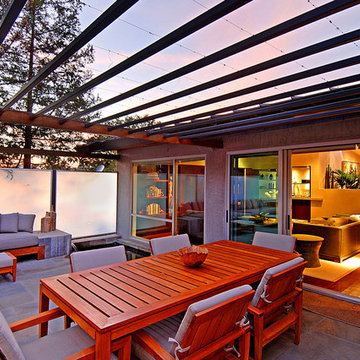
Inspiration pour une terrasse avant minimaliste de taille moyenne avec des pavés en béton et un auvent.
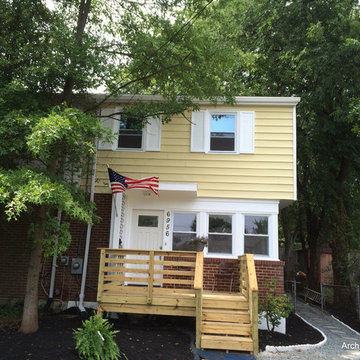
Cette photo montre un petit porche d'entrée de maison avant chic avec un auvent.
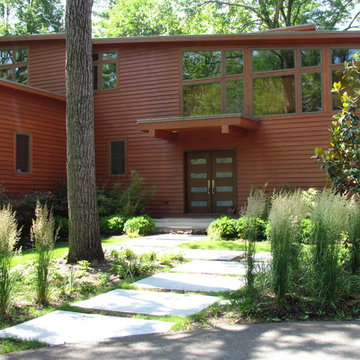
Cette image montre un porche d'entrée de maison avant design de taille moyenne avec une dalle de béton et un auvent.
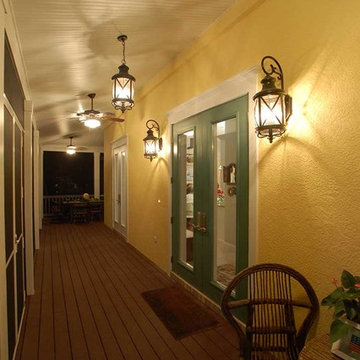
Dwight M. Herdrich
Aménagement d'un grand porche d'entrée de maison avant bord de mer avec une moustiquaire, une terrasse en bois et un auvent.
Aménagement d'un grand porche d'entrée de maison avant bord de mer avec une moustiquaire, une terrasse en bois et un auvent.
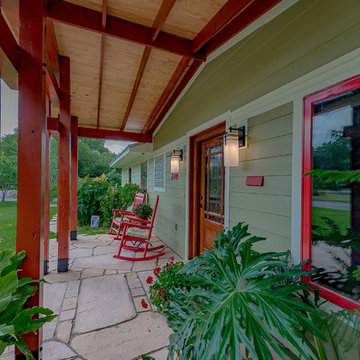
Cette photo montre un grand porche d'entrée de maison avant asiatique avec des pavés en pierre naturelle et un auvent.
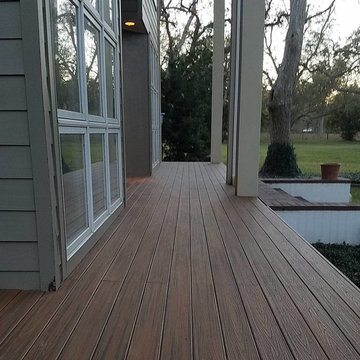
Idées déco pour un porche d'entrée de maison avant classique de taille moyenne avec une terrasse en bois et un auvent.
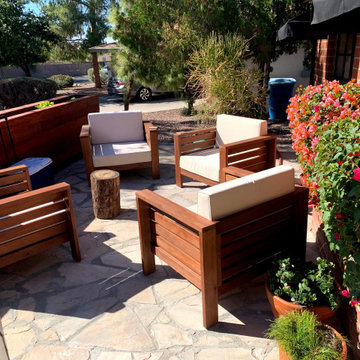
Extended flagstone walkway to a front yard patio
Inspiration pour un grand porche avec des plantes en pot avant design avec des pavés en pierre naturelle, un auvent et un garde-corps en bois.
Inspiration pour un grand porche avec des plantes en pot avant design avec des pavés en pierre naturelle, un auvent et un garde-corps en bois.
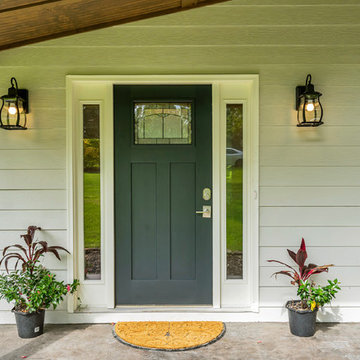
Exemple d'un porche d'entrée de maison avant nature de taille moyenne avec une dalle de béton et un auvent.
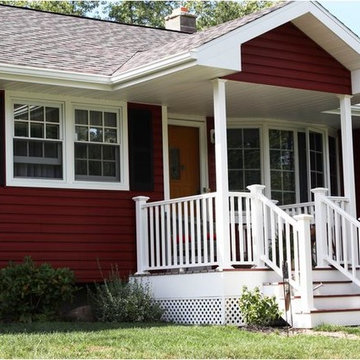
Updated front porch and secured, extended roof awning.
Idées déco pour une petite terrasse avant classique avec des pavés en brique et un auvent.
Idées déco pour une petite terrasse avant classique avec des pavés en brique et un auvent.
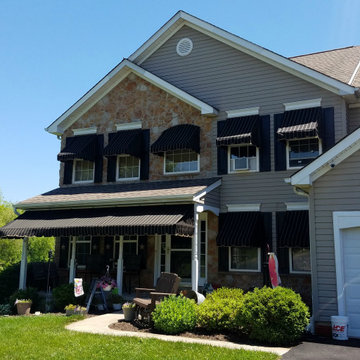
Protect and enhance any porch with an awning. All awnings are sewn and manufactured at our shop by experienced professionals using only the finest materials, piping and hardware available.
Benefits include:
Shade.
Creates a cozy, usable area.
Rain protection.
Enlarges the feel of any porch.
Removable in winter when you need the sunlight for added heat in your home.
Adds texture, color, and interest to your home.
Rope systems are available to retract awnings when needed.
Privacy.
Save on AC costs.
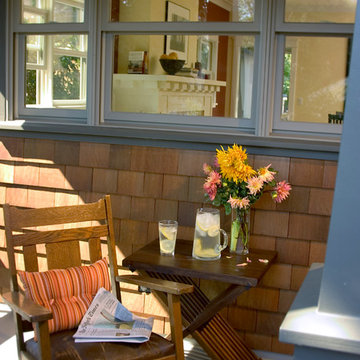
This new 1,700 sf two-story single family residence for a young couple required a minimum of three bedrooms, two bathrooms, packaged to fit unobtrusively in an older low-key residential neighborhood. The house is located on a small non-conforming lot. In order to get the maximum out of this small footprint, we virtually eliminated areas such as hallways to capture as much living space. We made the house feel larger by giving the ground floor higher ceilings, provided ample natural lighting, captured elongated sight lines out of view windows, and used outdoor areas as extended living spaces.
To help the building be a “good neighbor,” we set back the house on the lot to minimize visual volume, creating a friendly, social semi-public front porch. We designed with multiple step-back levels to create an intimacy in scale. The garage is on one level, the main house is on another higher level. The upper floor is set back even further to reduce visual impact.
By designing a single car garage with exterior tandem parking, we minimized the amount of yard space taken up with parking. The landscaping and permeable cobblestone walkway up to the house serves double duty as part of the city required parking space. The final building solution incorporated a variety of significant cost saving features, including a floor plan that made the most of the natural topography of the site and allowed access to utilities’ crawl spaces. We avoided expensive excavation by using slab on grade at the ground floor. Retaining walls also doubled as building walls.
Idées déco d'extérieurs avant avec un auvent
9





