Trier par :
Budget
Trier par:Populaires du jour
121 - 140 sur 2 367 photos
1 sur 3
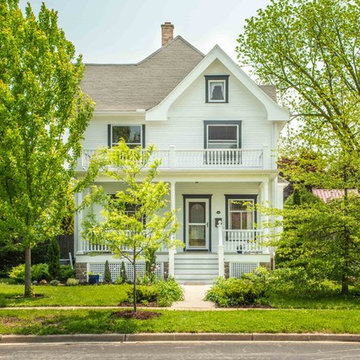
Our clients decided that they wanted us to create a new front porch that was inspired by the historic photos, but they were not searching for an exact replica: nothing that would cost excessive amounts of money trying to recreate historic details. Rather the goal was to create something that was a visually similar using off the shelf parts that we could order through our lumber yard and standard suppliers.
A&J Photography, Inc.
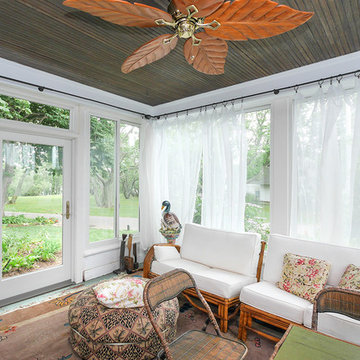
Sunroom-like room filled with all new windows we installed. Wonderful sliding windows were installed in place of the very old, inefficient and rotting, wood windows that had been there. We also installed the single french door.
Windows and Doors from Renewal by Andersen Long Island
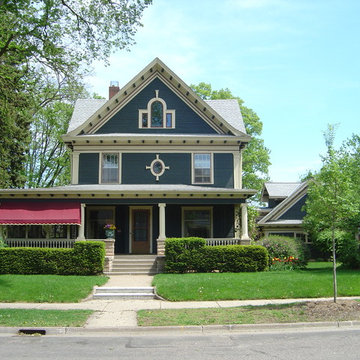
As seen the alley accessible garage appears to have been associated with the original all along. The character, shaping and color scheme all match the existing home
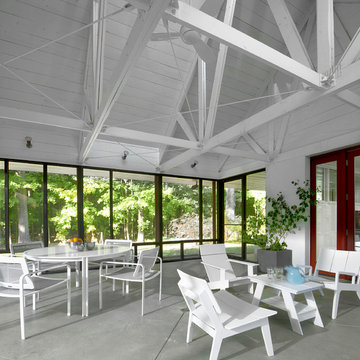
Tony Soluri
Cette photo montre un petit porche d'entrée de maison avant industriel avec une moustiquaire, une dalle de béton et une extension de toiture.
Cette photo montre un petit porche d'entrée de maison avant industriel avec une moustiquaire, une dalle de béton et une extension de toiture.
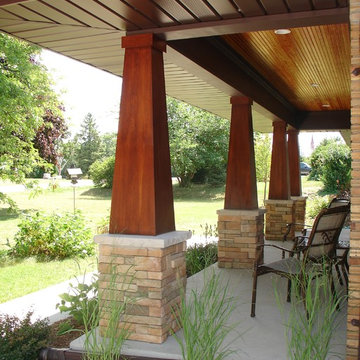
This midwestern ranch house was lackluster and in dire need of character, as well as a front porch space for the homeowners. The new porch addition and dormer bring your eye into the space. The house project included a whole house window replacement, a full bath remodel, new garage doors and front doors as well as the porch and sidewalk. The craftsman style details add just the right amount of character to the front elevation and the scale feels inviting.
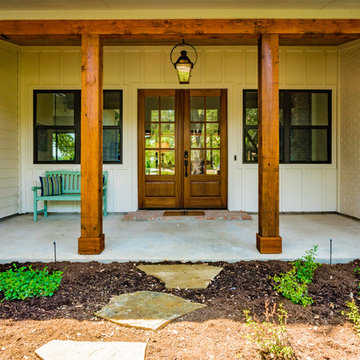
Mark Adams
Exemple d'un porche d'entrée de maison avant nature de taille moyenne avec une dalle de béton et une extension de toiture.
Exemple d'un porche d'entrée de maison avant nature de taille moyenne avec une dalle de béton et une extension de toiture.
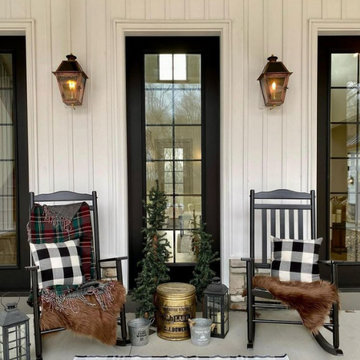
Aménagement d'un porche d'entrée de maison avant montagne avec une dalle de béton.
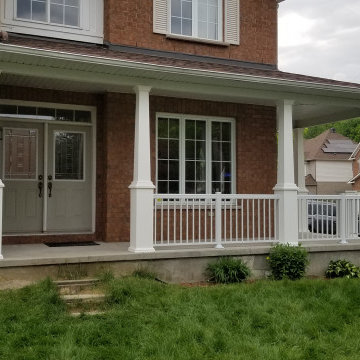
Take a look at the striking porch columns and railing we designed and built for this customer!
The PVC columns are supplied by Prestige DIY Products and constructed with a combination of a 12"x12"x40" box, and a 9" to 6" tapered column which sits on the box. Both the box and tapered column are plain panel and feature solid crown moulding trim for an elegant, yet modern appearance.
Did you know our PVC columns are constructed with no visible fasteners! All trim is secured with highly durable PVC glue and double sided commercial grade tape. The column panels themselves are assembled using Smart Lock™ corner technology so you won't see any overlapping sides and finishing nails here, only perfectly mitered edges! We also installed solid wood blocking behind the PVC columns for a strong railing connection.
The aluminum railing supplied by Imperial Kool Ray is the most popular among new home builders in the Ottawa area and for good reason. It’s ease of installation, strength and appearance makes it the first choice for any of our customers.
We were also tasked with replacing a rather transparent vinyl fence with a more traditional solid panel to provide additional privacy in the backyard.
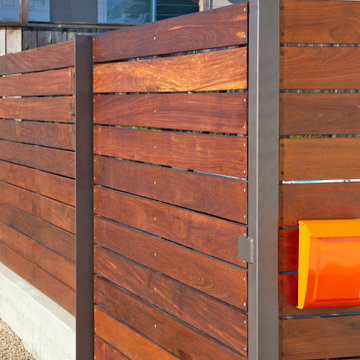
This front yard overhaul in Shell Beach, CA included the installation of concrete walkway and patio slabs with Mexican pebble joints, a raised concrete patio and steps for enjoying ocean-side sunset views, a horizontal board ipe privacy screen and gate to create a courtyard with raised steel planters and a custom gas fire pit, landscape lighting, and minimal planting for a modern aesthetic.
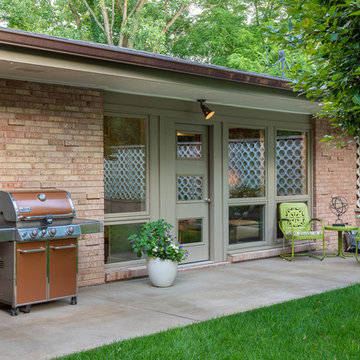
Steve Gray Renovations
Réalisation d'un porche d'entrée de maison avant vintage avec une dalle de béton.
Réalisation d'un porche d'entrée de maison avant vintage avec une dalle de béton.
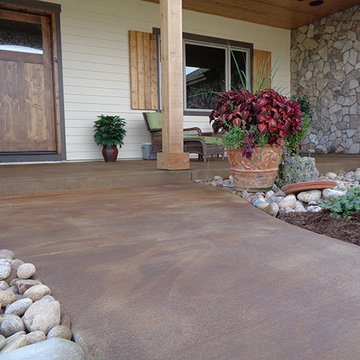
Cette image montre un porche d'entrée de maison avant traditionnel de taille moyenne avec une dalle de béton et une extension de toiture.
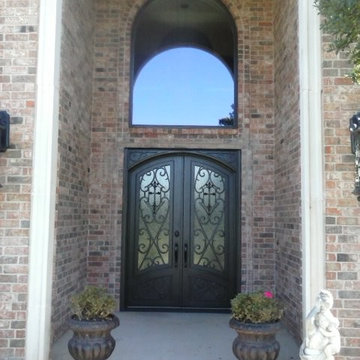
Réalisation d'un porche avec des plantes en pot avant méditerranéen de taille moyenne avec une dalle de béton et une extension de toiture.
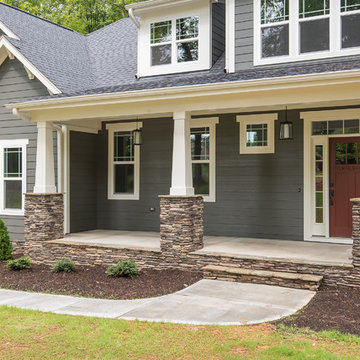
Inspiration pour un porche d'entrée de maison avant craftsman de taille moyenne avec une dalle de béton et une extension de toiture.
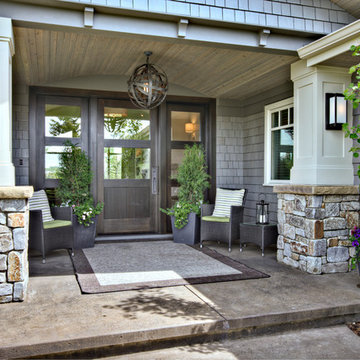
Aménagement d'un porche d'entrée de maison avant classique avec une dalle de béton.
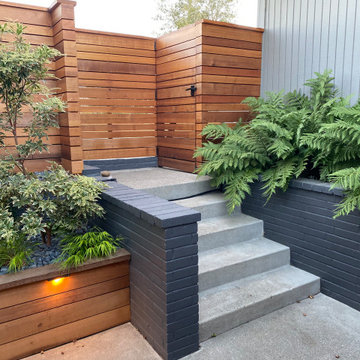
Cette image montre une petite terrasse avant minimaliste avec une dalle de béton.
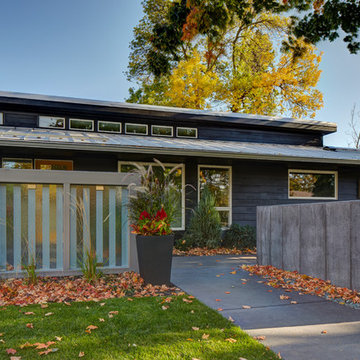
MA Peterson
www.mapeterson.com
Cette image montre un porche d'entrée de maison avant vintage de taille moyenne avec une dalle de béton et une extension de toiture.
Cette image montre un porche d'entrée de maison avant vintage de taille moyenne avec une dalle de béton et une extension de toiture.
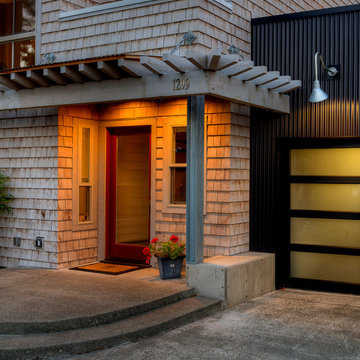
Photography by Lucas Henning.
Inspiration pour un porche d'entrée de maison avant design de taille moyenne avec une dalle de béton et une extension de toiture.
Inspiration pour un porche d'entrée de maison avant design de taille moyenne avec une dalle de béton et une extension de toiture.
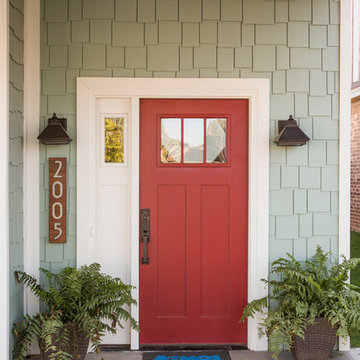
Inspiration pour un grand porche d'entrée de maison avant craftsman avec une extension de toiture et une dalle de béton.
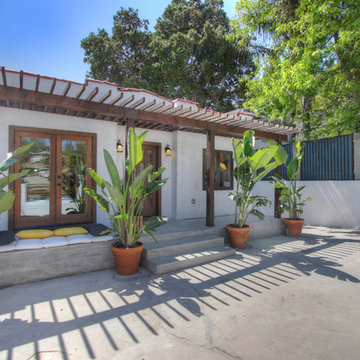
Inspiration pour une terrasse avant bohème avec une dalle de béton et une pergola.
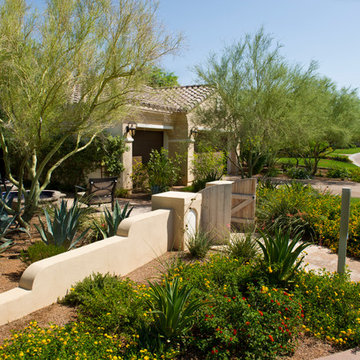
At Creative Environments, we can help you transform your home and your outdoor dreams into reality with residential landscaping. We specialize in unique custom landscaping, fireplaces, fire pits, custom barbecues, spectacular waterfalls and water features, fountains, ambient and walkway lighting, specialty rocks and boulders, decorative retaining walls and fences, natural flagstone and no-maintenance irrigation.
Idées déco d'extérieurs avant avec une dalle de béton
7




