Trier par :
Budget
Trier par:Populaires du jour
1 - 20 sur 9 920 photos
1 sur 3
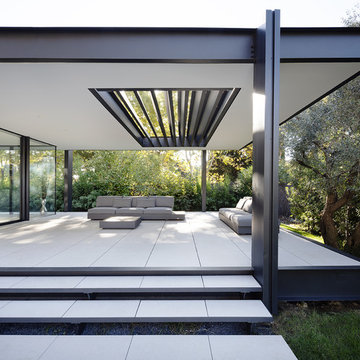
Marie-Caroline Lucat
Idées déco pour une terrasse avant moderne de taille moyenne avec du carrelage et une extension de toiture.
Idées déco pour une terrasse avant moderne de taille moyenne avec du carrelage et une extension de toiture.
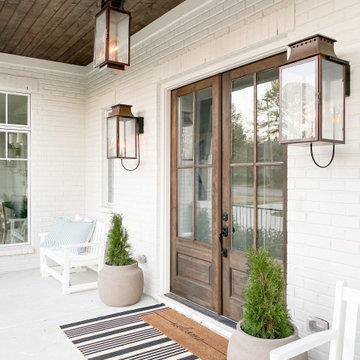
Idée de décoration pour un grand porche d'entrée de maison avant tradition avec une dalle de béton et une extension de toiture.
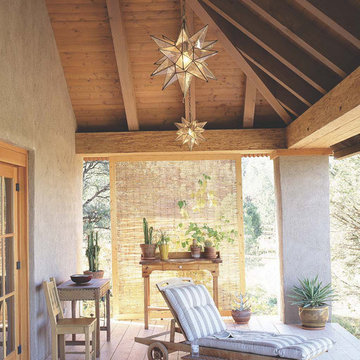
Bed can be rolled outside to front porch for al fresco sleeping.
Spears Horn Architects
Photo by Lisa Romerein
Published in Sunset Magazine
http://www.spearshorn.com/images/Publications/sunset%202005.pdf
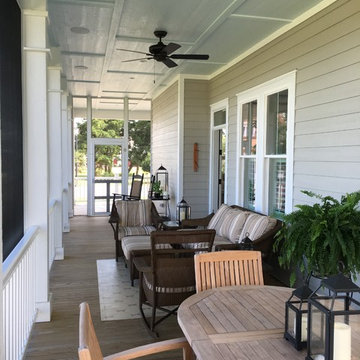
Réalisation d'un porche d'entrée de maison avant marin de taille moyenne avec une moustiquaire, une terrasse en bois et une extension de toiture.
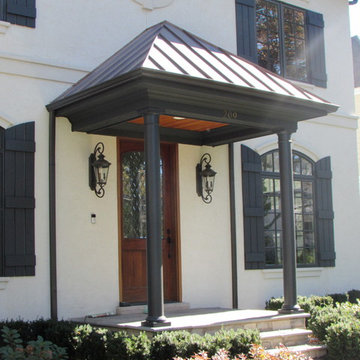
Exemple d'un petit porche d'entrée de maison avant chic avec des pavés en béton et une extension de toiture.
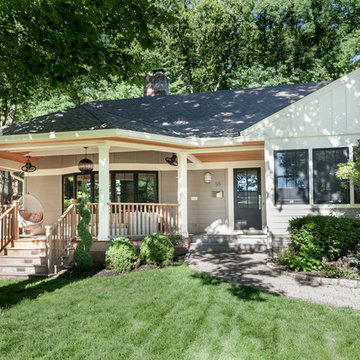
Stairs to gass
Aménagement d'un porche d'entrée de maison avant moderne de taille moyenne avec une terrasse en bois et une extension de toiture.
Aménagement d'un porche d'entrée de maison avant moderne de taille moyenne avec une terrasse en bois et une extension de toiture.
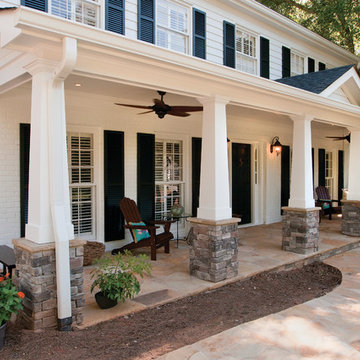
Two story home with new front porch addition. Tapered columns with stone piers, ceiling fans and stone pavers. © Jan Stittleburg for Georgia Front Porch. JS PhotoFX.
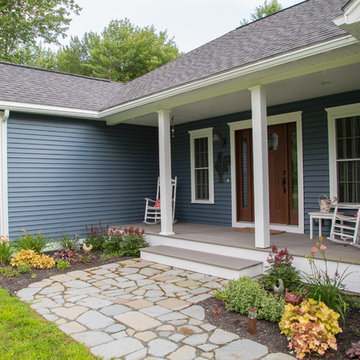
Idée de décoration pour un porche d'entrée de maison avant tradition de taille moyenne avec une terrasse en bois et une extension de toiture.

A custom fireplace is the visual focus of this craftsman style home's living room while the U-shaped kitchen and elegant bedroom showcase gorgeous pendant lights.
Project completed by Wendy Langston's Everything Home interior design firm, which serves Carmel, Zionsville, Fishers, Westfield, Noblesville, and Indianapolis.
For more about Everything Home, click here: https://everythinghomedesigns.com/

Aménagement d'un porche d'entrée de maison avant contemporain de taille moyenne avec des colonnes, des pavés en brique, une extension de toiture et un garde-corps en métal.
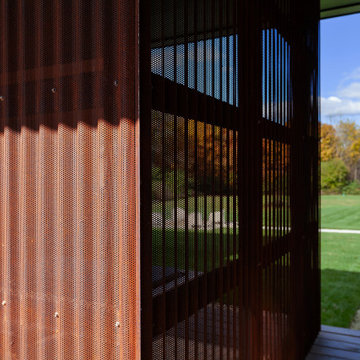
Entry porch screenwall shields hot tub area and back yard + workshop - Architect: HAUS | Architecture For Modern Lifestyles - Builder: WERK | Building Modern - Photo: HAUS
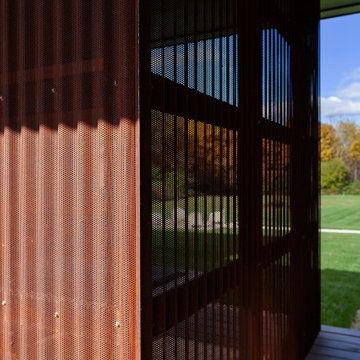
Entry porch screenwall shields hot tub area and back yard + workshop - Architect: HAUS | Architecture For Modern Lifestyles - Builder: WERK | Building Modern - Photo: HAUS

The roof extension covering the front doorstep of the south-facing home needs help cooling the space. Western Redbud is a beautiful way to do just that.
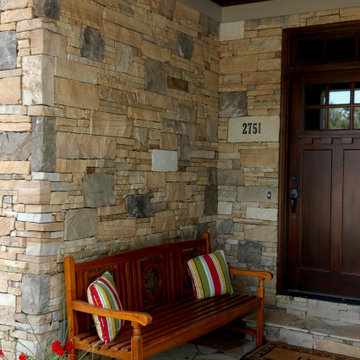
This beautiful drystack front entrance sitting area showcases the Quarry Mill's fieldledge style natural thin stone veneer. Catalina is a natural thin cut veneer stone with a vivid mix of colors. The colors are a mix of browns and tans with an occasional pink hue. Catalina is a blend of the different faces of the stone as it is quarried. The dark brown pieces have some weathering on them from being exposed to the elements. The lighter tans with some natural veining showcase the interior part of the stone or what is called the split-face. Split-face stone comes from splitting the stone with a hydraulic press. Catalina’s broad color range makes it a versatile option when incorporating other architectural elements.

Enhancing a home’s exterior curb appeal doesn’t need to be a daunting task. With some simple design refinements and creative use of materials we transformed this tired 1950’s style colonial with second floor overhang into a classic east coast inspired gem. Design enhancements include the following:
• Replaced damaged vinyl siding with new LP SmartSide, lap siding and trim
• Added additional layers of trim board to give windows and trim additional dimension
• Applied a multi-layered banding treatment to the base of the second-floor overhang to create better balance and separation between the two levels of the house
• Extended the lower-level window boxes for visual interest and mass
• Refined the entry porch by replacing the round columns with square appropriately scaled columns and trim detailing, removed the arched ceiling and increased the ceiling height to create a more expansive feel
• Painted the exterior brick façade in the same exterior white to connect architectural components. A soft blue-green was used to accent the front entry and shutters
• Carriage style doors replaced bland windowless aluminum doors
• Larger scale lantern style lighting was used throughout the exterior

This beautiful new construction craftsman-style home had the typical builder's grade front porch with wood deck board flooring and painted wood steps. Also, there was a large unpainted wood board across the bottom front, and an opening remained that was large enough to be used as a crawl space underneath the porch which quickly became home to unwanted critters.
In order to beautify this space, we removed the wood deck boards and installed the proper floor joists. Atop the joists, we also added a permeable paver system. This is very important as this system not only serves as necessary support for the natural stone pavers but would also firmly hold the sand being used as grout between the pavers.
In addition, we installed matching brick across the bottom front of the porch to fill in the crawl space and painted the wood board to match hand rails and columns.
Next, we replaced the original wood steps by building new concrete steps faced with matching brick and topped with natural stone pavers.
Finally, we added new hand rails and cemented the posts on top of the steps for added stability.
WOW...not only was the outcome a gorgeous transformation but the front porch overall is now much more sturdy and safe!
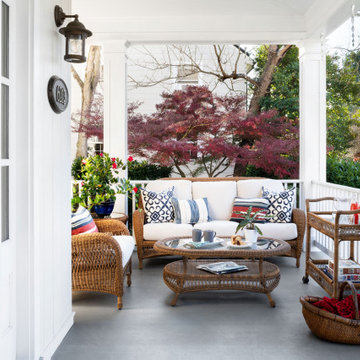
Stylish Productions
Cette photo montre un porche d'entrée de maison avant bord de mer avec une extension de toiture et un garde-corps en bois.
Cette photo montre un porche d'entrée de maison avant bord de mer avec une extension de toiture et un garde-corps en bois.

Located in a charming Scarborough neighborhood just minutes from the ocean, this 1,800 sq ft home packs a lot of personality into its small footprint. Carefully proportioned details on the exterior give the home a traditional aesthetic, making it look as though it’s been there for years. The main bedroom suite is on the first floor, and two bedrooms and a full guest bath fit comfortably on the second floor.
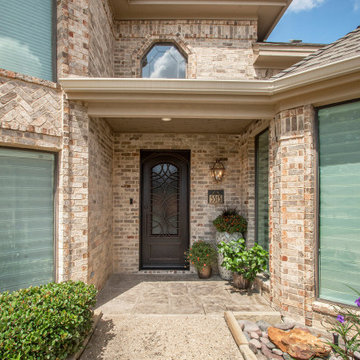
Sardone Construction, Dallas, Texas, 2021 Regional CotY Award Winner Residential Exterior Under $50,000
Idée de décoration pour un petit porche avec des plantes en pot avant tradition avec du béton estampé et une extension de toiture.
Idée de décoration pour un petit porche avec des plantes en pot avant tradition avec du béton estampé et une extension de toiture.
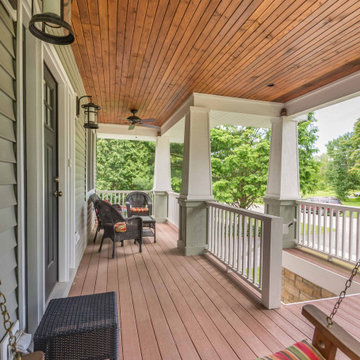
Inspiration pour un porche d'entrée de maison avant de taille moyenne avec jupe de finition, des pavés en pierre naturelle, une extension de toiture et un garde-corps en bois.
Idées déco d'extérieurs avant avec une extension de toiture
1




