Trier par :
Budget
Trier par:Populaires du jour
1 - 20 sur 780 photos
1 sur 3
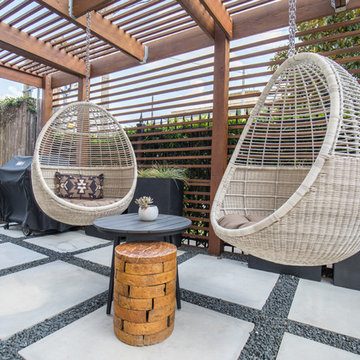
Aménagement d'une terrasse avant contemporaine avec des pavés en béton et une pergola.

This Cape Cod house on Hyannis Harbor was designed to capture the views of the harbor. Coastal design elements such as ship lap, compass tile, and muted coastal colors come together to create an ocean feel.
Photography: Joyelle West
Designer: Christine Granfield
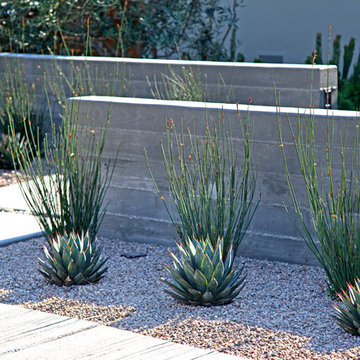
photography by Joslyn Amato
Idée de décoration pour une terrasse avant minimaliste avec une pergola et des pavés en béton.
Idée de décoration pour une terrasse avant minimaliste avec une pergola et des pavés en béton.
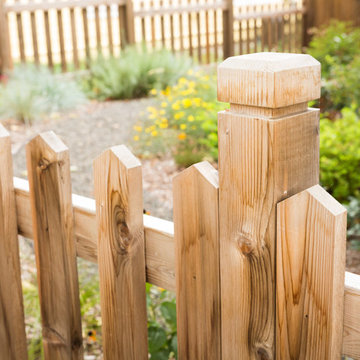
Traditional closed picket cedar fence w/ custom fence post + cap.
Cette photo montre un petit porche d'entrée de maison avant chic avec une pergola.
Cette photo montre un petit porche d'entrée de maison avant chic avec une pergola.
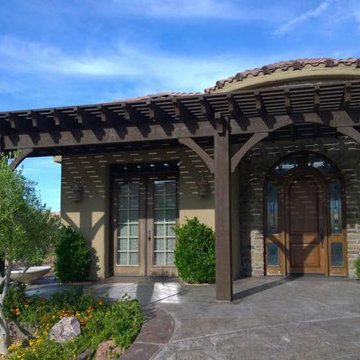
A 30’3” x 8′ 34’3” x 10 DIY timber frame attached oversize pergola kit installed for shade over patio featuring arched support beams, a wrapped roof on two sides and dovetails back of entryway, 10″ x 10″ posts, Crescent beam and rafter profiles, Classic knee braces and finished in Rich Cordoba timber stain.
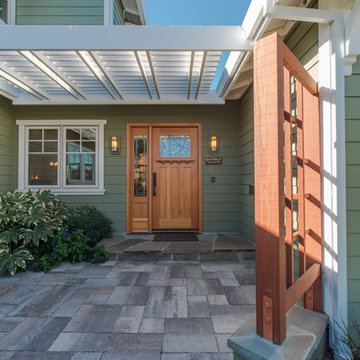
A down-to-the-studs remodel and second floor addition, we converted this former ranch house into a light-filled home designed and built to suit contemporary family life, with no more or less than needed. Craftsman details distinguish the new interior and exterior, and douglas fir wood trim offers warmth and character on the inside.
Photography by Takashi Fukuda.
https://saikleyarchitects.com/portfolio/contemporary-craftsman/
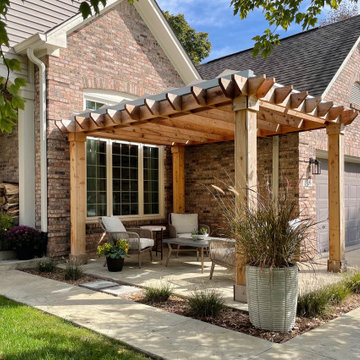
A 14′ x 10′ retractable roof in Harbor-Time Alpine White fabric was customized to fit a pergola in Indiana. The structure and roof duo ensures the homeowners always have clear sightlines through their front window.
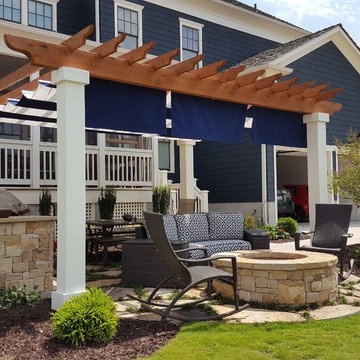
Aménagement d'une terrasse avant moderne de taille moyenne avec un foyer extérieur, des pavés en pierre naturelle et une pergola.
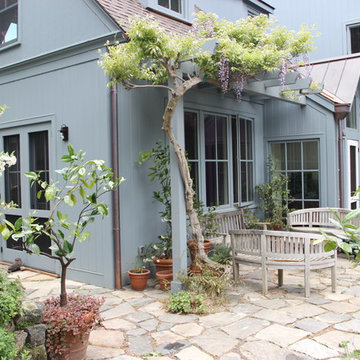
Peter Weed
Idées déco pour une terrasse avant campagne de taille moyenne avec des pavés en pierre naturelle et une pergola.
Idées déco pour une terrasse avant campagne de taille moyenne avec des pavés en pierre naturelle et une pergola.
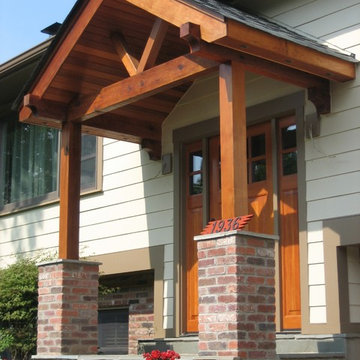
Réalisation d'un porche d'entrée de maison avant craftsman de taille moyenne avec du carrelage et une pergola.
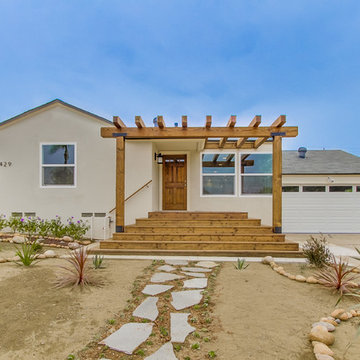
New vinyl Title 24 windows installed, new steel sectional two-car garage door, wooden pergola and matching natural wood steps, minor stone and succulent garden work
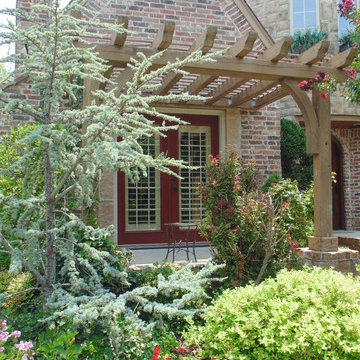
C Rollins
Réalisation d'une petite terrasse avant tradition avec une dalle de béton et une pergola.
Réalisation d'une petite terrasse avant tradition avec une dalle de béton et une pergola.
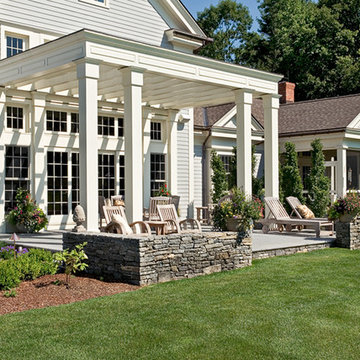
Rob Karosis, Master Planning, terraces,
Idées déco pour un grand porche d'entrée de maison avant classique avec une dalle de béton et une pergola.
Idées déco pour un grand porche d'entrée de maison avant classique avec une dalle de béton et une pergola.
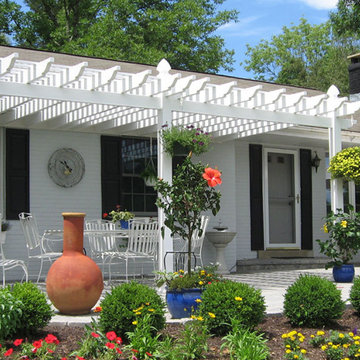
Idées déco pour un porche avec des plantes en pot avant de taille moyenne avec une pergola.

Cette image montre un porche d'entrée de maison avant marin de taille moyenne avec des colonnes et une pergola.
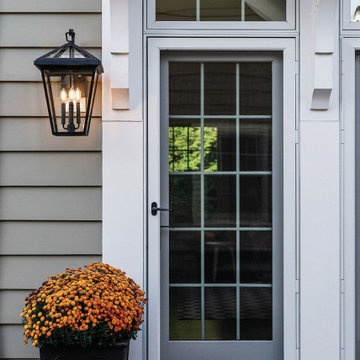
The clean and classic design of Alford Place features a precision die-cast frame, hanging arm and top loop, paired with a sealed glass roof, providing excellent illumination from all sides. This item is available locally at Cardello Lighting.

La vetrata ad angolo si apre verso il portico e la piscina illuminando gli interni e garantendo una vista panoramica.
Idées déco pour un grand porche d'entrée de maison avant moderne avec une cuisine d'été, des pavés en pierre naturelle et une pergola.
Idées déco pour un grand porche d'entrée de maison avant moderne avec une cuisine d'été, des pavés en pierre naturelle et une pergola.
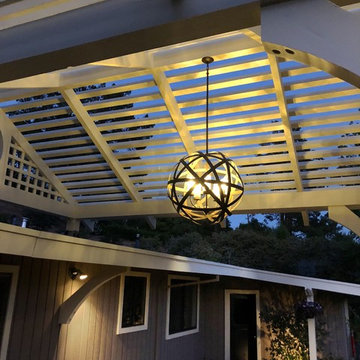
Steve Lambert
Cette image montre un porche d'entrée de maison avant traditionnel de taille moyenne avec des pavés en béton et une pergola.
Cette image montre un porche d'entrée de maison avant traditionnel de taille moyenne avec des pavés en béton et une pergola.
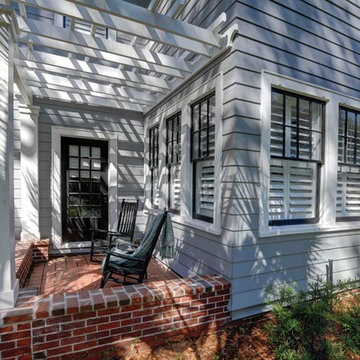
For this project the house itself and the garage are the only original features on the property. In the front yard we created massive curb appeal by adding a new brick driveway, framed by lighted brick columns, with an offset parking space. A brick retaining wall and walkway lead visitors to the front door, while a low brick wall and crisp white pergola enhance a previous underutilized patio. Landscaping, sod, and lighting frame the house without distracting from its character.
In the back yard the driveway leads to an updated garage which received a new brick floor and air conditioning. The back of the house changed drastically with the seamless addition of a covered patio framed on one side by a trellis with inset stained glass opposite a brick fireplace. The live-edge cypress mantel provides the perfect place for decor. The travertine patio steps down to a rectangular pool, which features a swim jet and linear glass waterline tile. Again, the space includes all new landscaping, sod, and lighting to extend enjoyment of the space after dusk.
Photo by Craig O'Neal
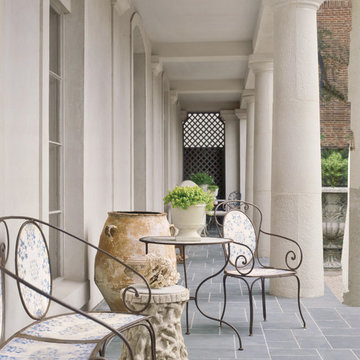
Photo: Veranda | Tria Giovan
Idées déco pour un porche d'entrée de maison avant classique de taille moyenne avec des pavés en pierre naturelle et une pergola.
Idées déco pour un porche d'entrée de maison avant classique de taille moyenne avec des pavés en pierre naturelle et une pergola.
Idées déco d'extérieurs avant avec une pergola
1




