Trier par :
Budget
Trier par:Populaires du jour
21 - 40 sur 1 689 photos
1 sur 3
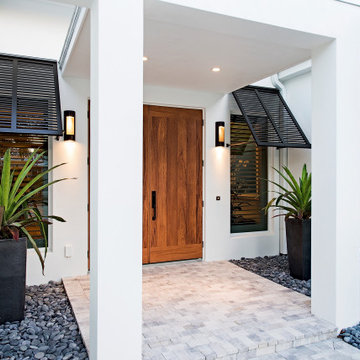
Idées déco pour un porche d'entrée de maison avant exotique de taille moyenne avec des pavés en brique et une extension de toiture.

Birchwood Construction had the pleasure of working with Jonathan Lee Architects to revitalize this beautiful waterfront cottage. Located in the historic Belvedere Club community, the home's exterior design pays homage to its original 1800s grand Southern style. To honor the iconic look of this era, Birchwood craftsmen cut and shaped custom rafter tails and an elegant, custom-made, screen door. The home is framed by a wraparound front porch providing incomparable Lake Charlevoix views.
The interior is embellished with unique flat matte-finished countertops in the kitchen. The raw look complements and contrasts with the high gloss grey tile backsplash. Custom wood paneling captures the cottage feel throughout the rest of the home. McCaffery Painting and Decorating provided the finishing touches by giving the remodeled rooms a fresh coat of paint.
Photo credit: Phoenix Photographic
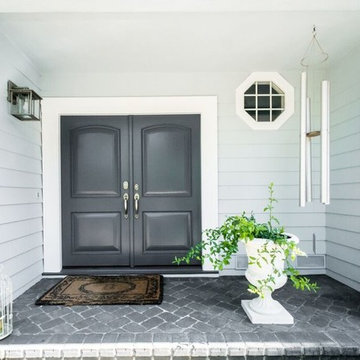
Inspiration pour un porche d'entrée de maison avant traditionnel de taille moyenne avec des pavés en béton et une extension de toiture.
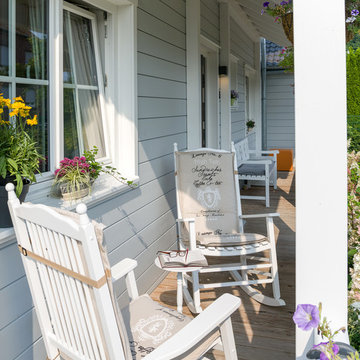
Cosy veranda on New England style timber eco house with white rocker chairs
Idées déco pour un petit porche d'entrée de maison avant campagne avec une terrasse en bois et une extension de toiture.
Idées déco pour un petit porche d'entrée de maison avant campagne avec une terrasse en bois et une extension de toiture.
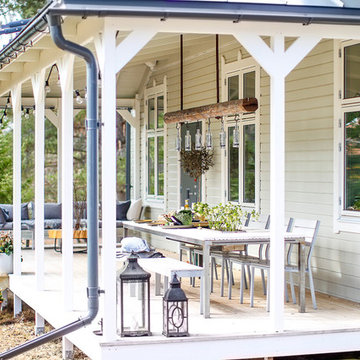
Helén Karlsson
Cette image montre un porche d'entrée de maison avant nordique de taille moyenne avec une extension de toiture.
Cette image montre un porche d'entrée de maison avant nordique de taille moyenne avec une extension de toiture.
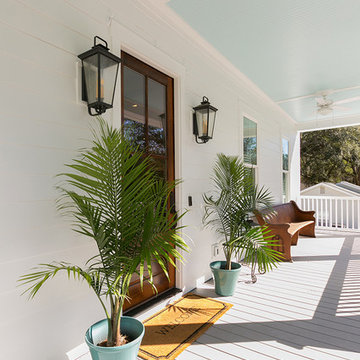
A bright and colourful home with vaulted ceilings, open concept living space, and wood floors throughout. The master suite is complete with high-end, modern fixtures and a shiplap feature wall to give a relaxing beach cottage feel to the room. The backyard screened in porch is complete with dining space allowing the clients to enjoy the warmer summer months.
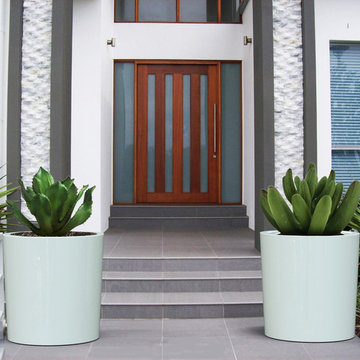
VIENNA PLANTER (DIA30″ x H30.75″)
Planters
Product Dimensions (IN): DIA30” X H30.75”
Product Weight (LB): 45
Product Dimensions (CM): DIA76.2 X H78.1
Product Weight (KG): 20.4
Vienna Planter (DIA30″ x H30.75″) is one of several in a series of exclusive weatherproof planters. The classically shaped, ultra durable fiberglass resin planter is round and robust, as well as a resilient focal piece in any condo, loft, home, or hotel.
Available in 43 colours, Vienna is split-resistant, warp-resistant, and mildew-resistant. A lifetime warranty product, this planter can be used throughout the year, in every season–winter, spring, summer, and fall, withstanding any weather condition–rain, snow, sleet, hail, and sun.
For a dramatic addition to the deck, garden, or courtyard, arrange Vienna planters in groups of three or four, along a walkway or a front entrance. They will elegantly welcome guests, while showcasing feature flowers and foliage in the garden, and highlighting surrounding plants.
By Decorpro Home + Garden.
Each sold separately.
Materials:
Fiberglass resin
Gel coat (custom colours)
All Planters are custom made to order.
Allow 4-6 weeks for delivery.
Made in Canada
ABOUT
PLANTER WARRANTY
ANTI-SHOCK
WEATHERPROOF
DRAINAGE HOLES AND PLUGS
INNER LIP
LIGHTWEIGHT
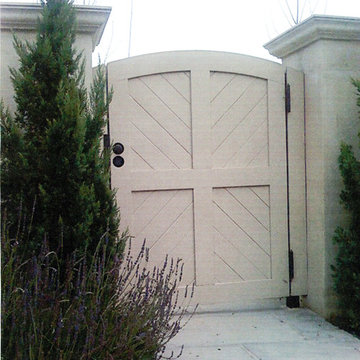
Exemple d'un aménagement d'entrée ou allée de jardin avant chic.
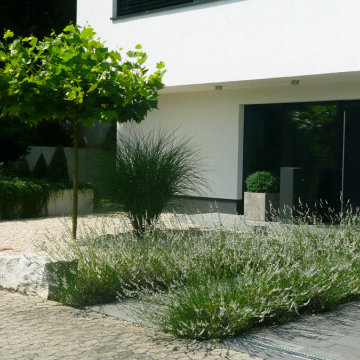
Vorgarten "EINGERAHMT"
Die besondere Wirkung des in Weiß gehaltenen, modernen Vorgartens, in Zusammenspiel mit der Architektur des Neubaus, ergibt eine gelungene Symbiose. Die Planung der Bepflanzung ist der Geradlinigkeit angepasst, gibt Akzente und nutzt die Gegebenheiten des sonnigen Vorgartens
Friedberg, Wetteraukreis
Projektjahr: 2014
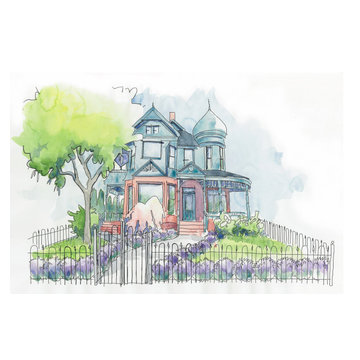
Watercolor concept render for an updated landscape for the Warner home in Ogden, Utah.
Exemple d'un aménagement d'entrée ou allée de jardin avant victorien de taille moyenne.
Exemple d'un aménagement d'entrée ou allée de jardin avant victorien de taille moyenne.
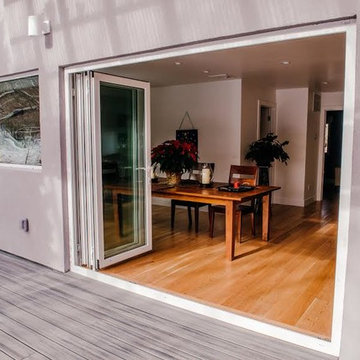
Idées déco pour un porche d'entrée de maison avant craftsman de taille moyenne avec une terrasse en bois.
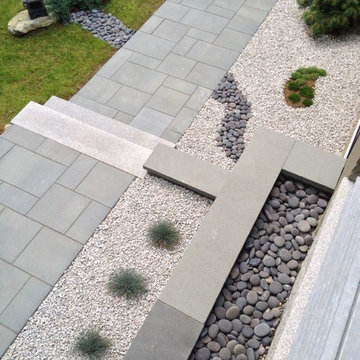
Top view from the roof.
Cette photo montre un jardin avant tendance de taille moyenne avec une exposition ensoleillée et des pavés en béton.
Cette photo montre un jardin avant tendance de taille moyenne avec une exposition ensoleillée et des pavés en béton.
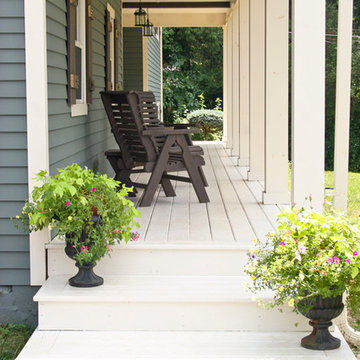
Exemple d'un porche d'entrée de maison avant craftsman de taille moyenne avec une terrasse en bois et une extension de toiture.

New deck made of composite wood - Trex, New railing, entrance of the house, new front of the house - Porch
Réalisation d'un porche d'entrée de maison avant minimaliste avec des colonnes, une terrasse en bois, une extension de toiture et un garde-corps en bois.
Réalisation d'un porche d'entrée de maison avant minimaliste avec des colonnes, une terrasse en bois, une extension de toiture et un garde-corps en bois.
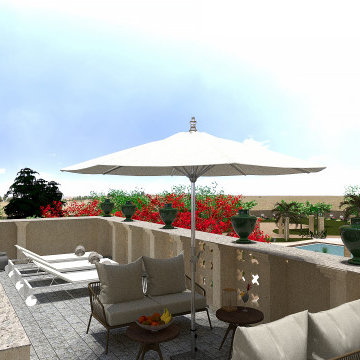
Uno stile inconfondibile e raffinato:
vi presentiamo Villa Anna
Ogni stanza, è sormontata da una diversa volta in pietra. Si alternano volte a stella, a croce, a botte con finestrature bifore che ne esaltano la peculiarità architettonica.
è il luogo ideale per le occasioni speciali ed eventi indimenticabili.
Una location per matrimoni, feste e ricorrenza, capace di rendere unico qualsiasi momento.
Villa Anna si sviluppa su un unico piano per circa 380 m2 con ulteriori 100 m2 di terrazza panoramica utilizzabili.
All'esterno il giardino è di notevoli dimensioni, circa 1,3 ettari, in cui si trova una zona piscina privata con struttura bioclimatica dotata di tutti i comfort per rilassarsi, pranzare e cenare a bordo piscina.
Lo studio Polygona è orgoglio di aver contribuito alla realizzazione dei Rendering di questo meraviglioso posto dove potete godervi dei soggiorni unici.
prenota qui il tuo soggiorno: www.suitesevents.it
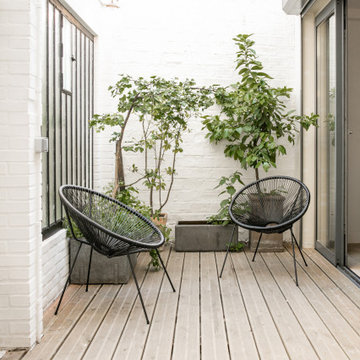
Aménagement d'une terrasse avant scandinave avec des pavés en brique et aucune couverture.
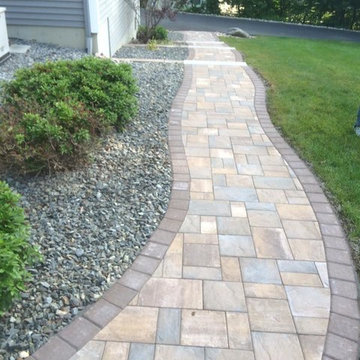
Réalisation d'un aménagement d'entrée ou allée de jardin avant tradition de taille moyenne et l'été avec une exposition ensoleillée et des pavés en pierre naturelle.
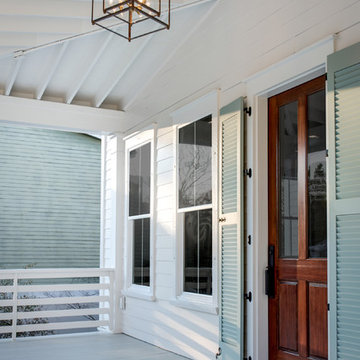
Idée de décoration pour un porche d'entrée de maison avant marin de taille moyenne avec une terrasse en bois et une extension de toiture.
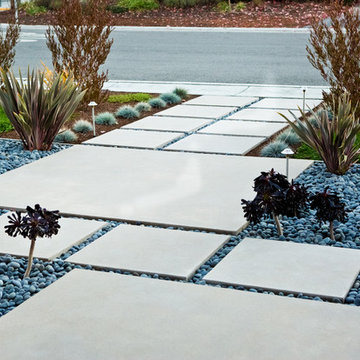
Installed by Lifescape Custom Landscaping, Inc.
Designed by Juanita Salisbury, LA
Kelsey Schweickert Photography
Idées déco pour un jardin avant moderne de taille moyenne avec des pavés en béton.
Idées déco pour un jardin avant moderne de taille moyenne avec des pavés en béton.
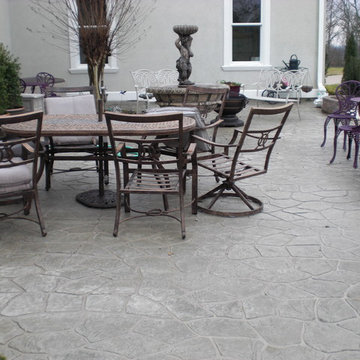
Mountain Stone Mosaic Stamped Patio
Cette photo montre une terrasse avant moderne de taille moyenne avec un point d'eau, du béton estampé et aucune couverture.
Cette photo montre une terrasse avant moderne de taille moyenne avec un point d'eau, du béton estampé et aucune couverture.
Idées déco d'extérieurs avant blancs
2




