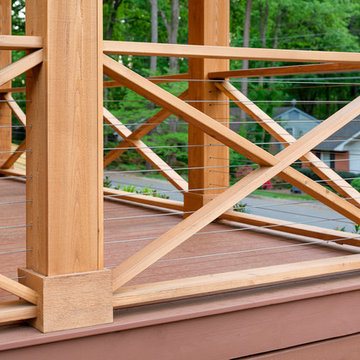Trier par :
Budget
Trier par:Populaires du jour
1 - 20 sur 182 photos
1 sur 3

Exemple d'un porche d'entrée de maison avant nature de taille moyenne avec une terrasse en bois et une extension de toiture.

Cette image montre un porche d'entrée de maison avant rustique avec une extension de toiture.
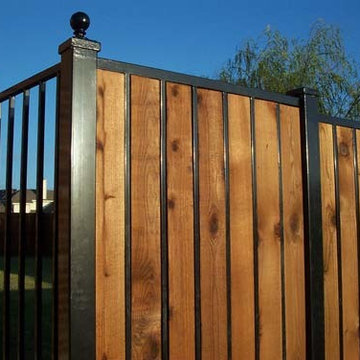
Cette image montre un jardin avant traditionnel de taille moyenne et au printemps avec une exposition ombragée et des pavés en béton.
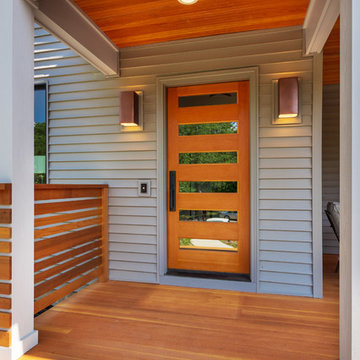
Inspiration pour un porche d'entrée de maison avant minimaliste de taille moyenne.
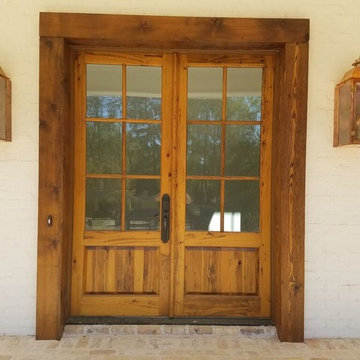
Cette photo montre un porche d'entrée de maison avant sud-ouest américain de taille moyenne avec des pavés en brique.
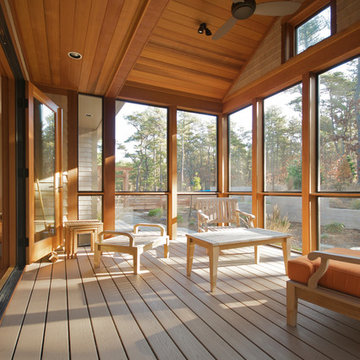
Jon Rolf Photography
Exemple d'un porche d'entrée de maison avant chic de taille moyenne avec une moustiquaire, une terrasse en bois et une extension de toiture.
Exemple d'un porche d'entrée de maison avant chic de taille moyenne avec une moustiquaire, une terrasse en bois et une extension de toiture.
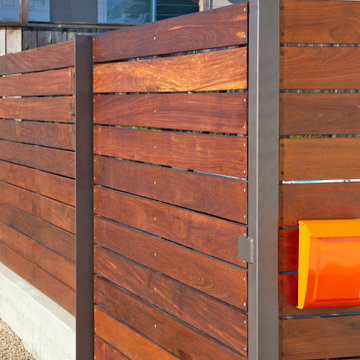
This front yard overhaul in Shell Beach, CA included the installation of concrete walkway and patio slabs with Mexican pebble joints, a raised concrete patio and steps for enjoying ocean-side sunset views, a horizontal board ipe privacy screen and gate to create a courtyard with raised steel planters and a custom gas fire pit, landscape lighting, and minimal planting for a modern aesthetic.
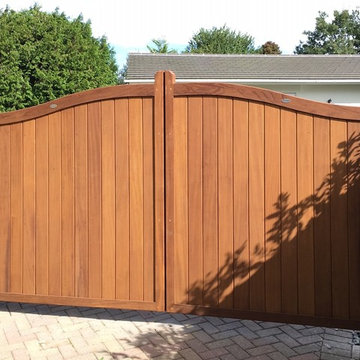
Hardwood Driveway Gate - The Berkshire design. Featuring a double swan header and constructed from the finest, hand selected Iroko hardwood. Fully installed with electric opening below ground system from BFT.
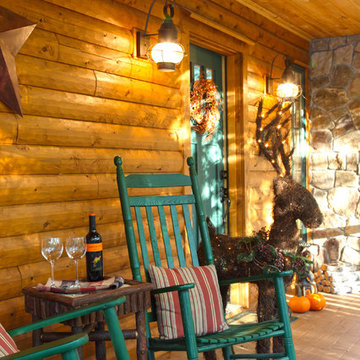
home by: Katahdin Cedar Log Homes
photos by: F & E Schmidt Photography
Idées déco pour un porche d'entrée de maison avant montagne de taille moyenne avec un foyer extérieur et une extension de toiture.
Idées déco pour un porche d'entrée de maison avant montagne de taille moyenne avec un foyer extérieur et une extension de toiture.
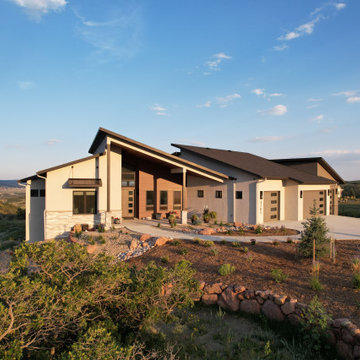
Our client enjoys travel, so we helped them to create a low maintenance attractive landscape. Using a combination of smaller landscape rock, larger cobble, accent boulders, mulch, and a wide variety of hardy and rugged plants, we installed a low maintenance xeriscape that isn't boring.
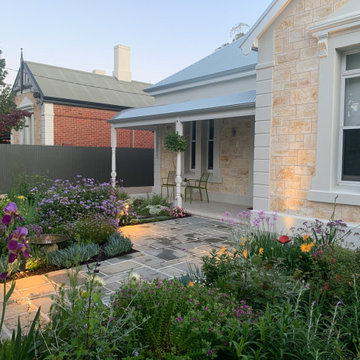
MALVERN | WATTLE HOUSE
Front garden Design | Stone Masonry Restoration | Colour selection
The client brief was to design a new fence and entrance including garden, restoration of the façade including verandah of this old beauty. This gorgeous 115 year old, villa required extensive renovation to the façade, timberwork and verandah.
Withing this design our client wanted a new, very generous entrance where she could greet her broad circle of friends and family.
Our client requested a modern take on the ‘old’ and she wanted every plant she has ever loved, in her new garden, as this was to be her last move. Jill is an avid gardener at age 82, she maintains her own garden and each plant has special memories and she wanted a garden that represented her many gardens in the past, plants from friends and plants that prompted wonderful stories. In fact, a true ‘memory garden’.
The garden is peppered with deciduous trees, perennial plants that give texture and interest, annuals and plants that flower throughout the seasons.
We were given free rein to select colours and finishes for the colour palette and hardscaping. However, one constraint was that Jill wanted to retain the terrazzo on the front verandah. Whilst on a site visit we found the original slate from the verandah in the back garden holding up the raised vegetable garden. We re-purposed this and used them as steppers in the front garden.
To enhance the design and to encourage bees and birds into the garden we included a spun copper dish from Mallee Design.
A garden that we have had the very great pleasure to design and bring to life.
Residential | Building Design
Completed | 2020
Building Designer Nick Apps, Catnik Design Studio
Landscape Designer Cathy Apps, Catnik Design Studio
Construction | Catnik Design Studio
Lighting | LED Outdoors_Architectural
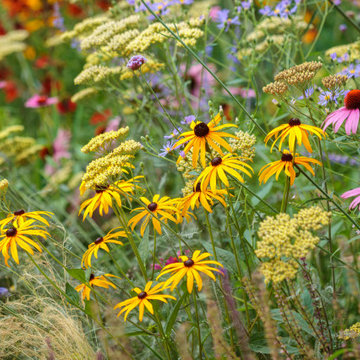
Detail of bold planting scheme in front garden for an innovative property in Fulham Cemetery - the house featured on Channel 4's Grand Designs in January 2021. The design had to enhance the relationship with the bold, contemporary architecture and open up a dialogue with the wild green space beyond its boundaries. Seen here in the height of summer, this space is an immersive walk through a naturalistic and pollinator rich planting scheme.
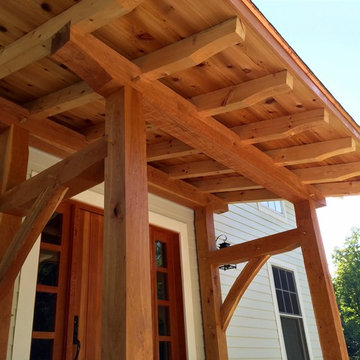
Berkshire Mountain Design Build. -Log Home -Timber Framing -Post and Beam -Historic Preservation
Cette photo montre un petit porche d'entrée de maison avant craftsman avec une terrasse en bois.
Cette photo montre un petit porche d'entrée de maison avant craftsman avec une terrasse en bois.
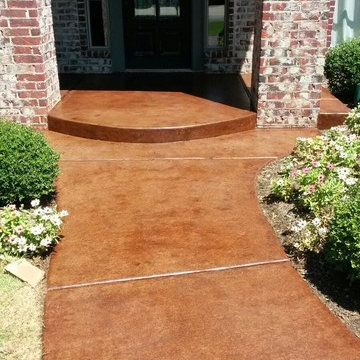
Idée de décoration pour un porche d'entrée de maison avant tradition de taille moyenne avec du béton estampé et une extension de toiture.
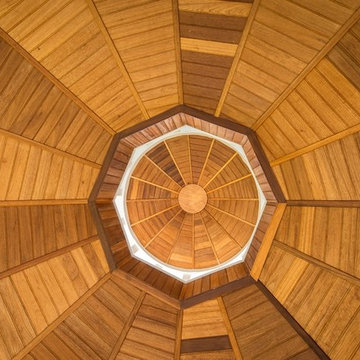
Photographer: Kevin Colquhoun
Idées déco pour un grand porche d'entrée de maison avant classique avec du carrelage et une extension de toiture.
Idées déco pour un grand porche d'entrée de maison avant classique avec du carrelage et une extension de toiture.
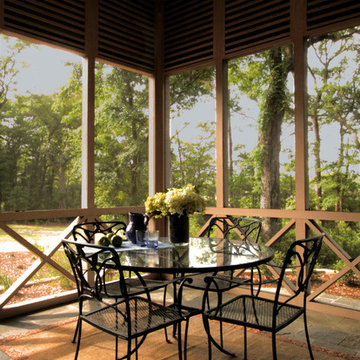
Inspiration pour un porche d'entrée de maison avant ethnique avec une extension de toiture et tous types de couvertures.
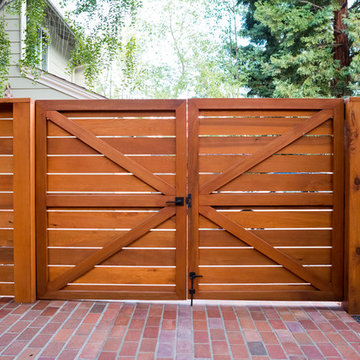
Kelsey Schweickert
Réalisation d'un jardin avant minimaliste de taille moyenne avec une exposition partiellement ombragée et des pavés en brique.
Réalisation d'un jardin avant minimaliste de taille moyenne avec une exposition partiellement ombragée et des pavés en brique.
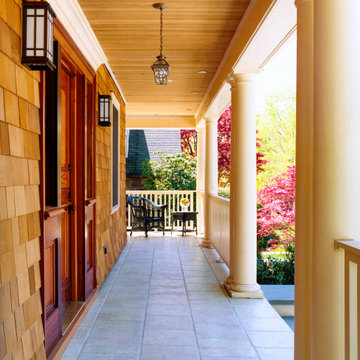
Wood shingles & columns over a ceramic tile porch
Cette image montre un grand porche d'entrée de maison avant design avec des pavés en pierre naturelle et une extension de toiture.
Cette image montre un grand porche d'entrée de maison avant design avec des pavés en pierre naturelle et une extension de toiture.
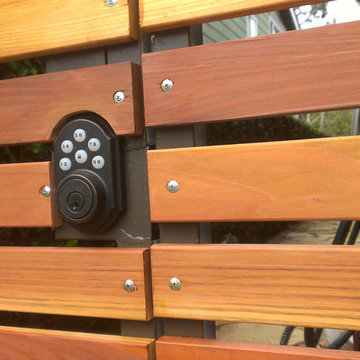
Cette image montre un jardin avant vintage de taille moyenne et au printemps avec une exposition partiellement ombragée et des pavés en béton.
Idées déco d'extérieurs avant de couleur bois
1





