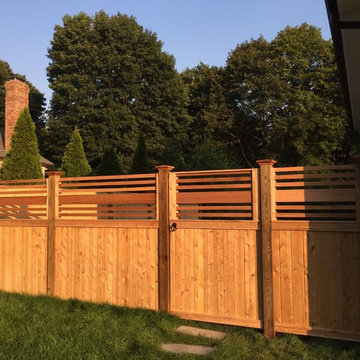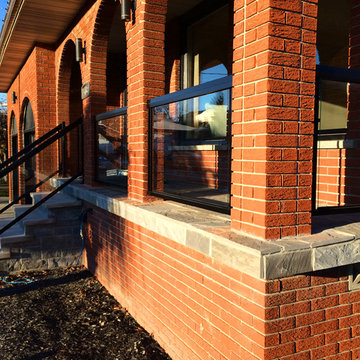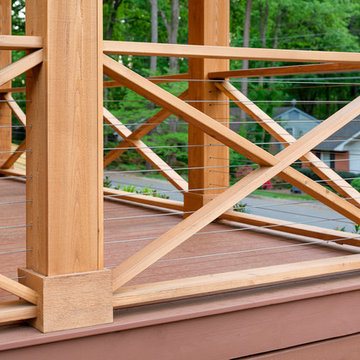Trier par :
Budget
Trier par:Populaires du jour
1 - 20 sur 504 photos
1 sur 3

In order for the kitchen to serve the back porch, I designed the window opening to be a glass garage door, with continuous granite countertop. It's perfect.

Idées déco pour un porche d'entrée de maison avant méditerranéen de taille moyenne avec une dalle de béton.
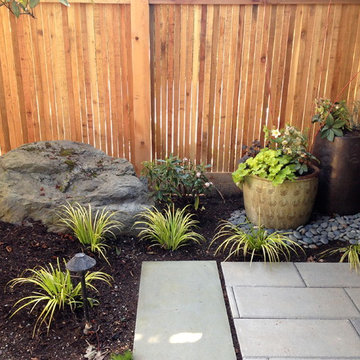
inner courtyard
Exemple d'une grande terrasse avant chic avec des pavés en béton et aucune couverture.
Exemple d'une grande terrasse avant chic avec des pavés en béton et aucune couverture.

Cette image montre un porche d'entrée de maison avant rustique avec une extension de toiture.
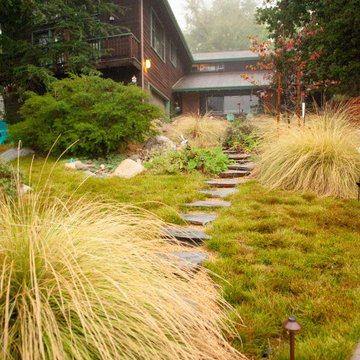
While the Retreat hosts many fall-blooming native plants, Deer Grass accents steal the show in autumn. The owners love the look of their golden seed heads, which catch the breeze and enchant the birds.

David Burroughs
Réalisation d'un petit porche d'entrée de maison avant tradition avec une extension de toiture.
Réalisation d'un petit porche d'entrée de maison avant tradition avec une extension de toiture.

MALVERN | WATTLE HOUSE
Front garden Design | Stone Masonry Restoration | Colour selection
The client brief was to design a new fence and entrance including garden, restoration of the façade including verandah of this old beauty. This gorgeous 115 year old, villa required extensive renovation to the façade, timberwork and verandah.
Withing this design our client wanted a new, very generous entrance where she could greet her broad circle of friends and family.
Our client requested a modern take on the ‘old’ and she wanted every plant she has ever loved, in her new garden, as this was to be her last move. Jill is an avid gardener at age 82, she maintains her own garden and each plant has special memories and she wanted a garden that represented her many gardens in the past, plants from friends and plants that prompted wonderful stories. In fact, a true ‘memory garden’.
The garden is peppered with deciduous trees, perennial plants that give texture and interest, annuals and plants that flower throughout the seasons.
We were given free rein to select colours and finishes for the colour palette and hardscaping. However, one constraint was that Jill wanted to retain the terrazzo on the front verandah. Whilst on a site visit we found the original slate from the verandah in the back garden holding up the raised vegetable garden. We re-purposed this and used them as steppers in the front garden.
To enhance the design and to encourage bees and birds into the garden we included a spun copper dish from Mallee Design.
A garden that we have had the very great pleasure to design and bring to life.
Residential | Building Design
Completed | 2020
Building Designer Nick Apps, Catnik Design Studio
Landscape Designer Cathy Apps, Catnik Design Studio
Construction | Catnik Design Studio
Lighting | LED Outdoors_Architectural
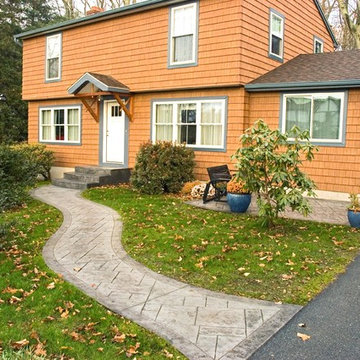
This sidewalk uses the Grand Ashler Slate pattern and a slate gray color. The old sidewalk was done in bricks, overgrown by pacassandra, too narrow, and too close to the house. We replaced it with a winding sidewalk, that flares out and meets the driveway where guests will park.
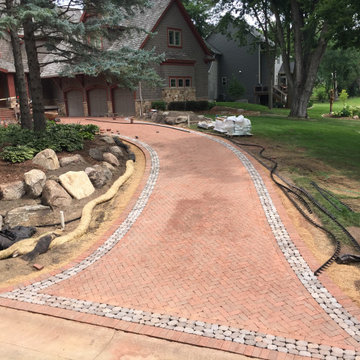
Cette image montre une grande allée carrossable avant rustique l'automne avec des pavés en brique, un chemin et une exposition partiellement ombragée.
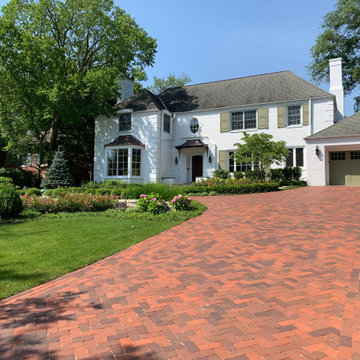
The driveway is paved in natural clay pavers set in a herringbone pattern. The edges are a 5-course running bond.
Réalisation d'une grande allée carrossable avant tradition l'été avec une exposition partiellement ombragée et des pavés en brique.
Réalisation d'une grande allée carrossable avant tradition l'été avec une exposition partiellement ombragée et des pavés en brique.
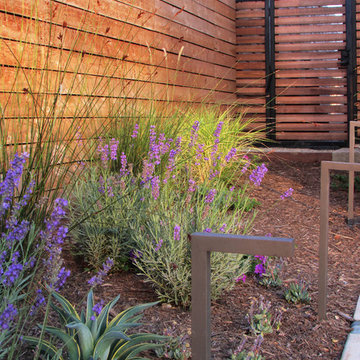
Exemple d'un jardin avant moderne de taille moyenne et au printemps avec une exposition ensoleillée et des pavés en béton.
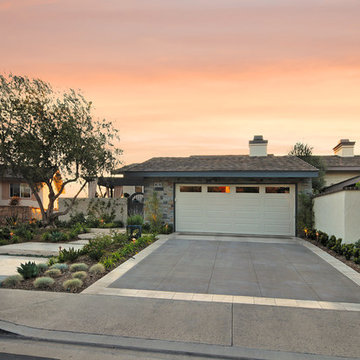
Landscape Design: Elaine Iverson / Photography: Jeri Koegel
Idées déco pour un jardin avant contemporain de taille moyenne avec une exposition ensoleillée et des pavés en pierre naturelle.
Idées déco pour un jardin avant contemporain de taille moyenne avec une exposition ensoleillée et des pavés en pierre naturelle.
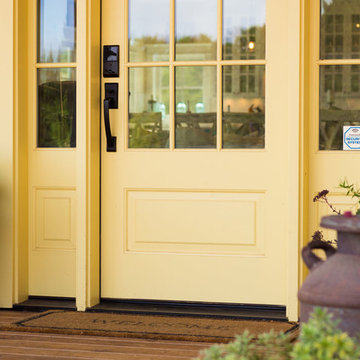
The yellow front door provides a lovely spot of color to the white exterior.
Réalisation d'un grand porche d'entrée de maison avant champêtre avec une terrasse en bois et une extension de toiture.
Réalisation d'un grand porche d'entrée de maison avant champêtre avec une terrasse en bois et une extension de toiture.
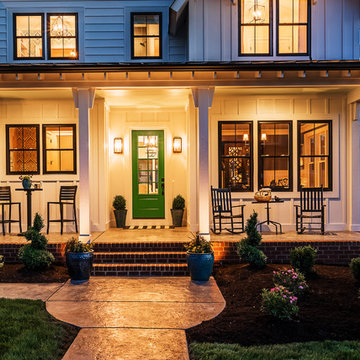
Our front porch includes a painted tongue and groove ceiling, and stamped concrete floor! Perfect for an evening of relaxing!
Cette photo montre un porche d'entrée de maison avant nature de taille moyenne avec du béton estampé et une extension de toiture.
Cette photo montre un porche d'entrée de maison avant nature de taille moyenne avec du béton estampé et une extension de toiture.
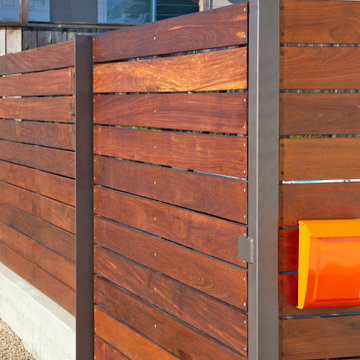
This front yard overhaul in Shell Beach, CA included the installation of concrete walkway and patio slabs with Mexican pebble joints, a raised concrete patio and steps for enjoying ocean-side sunset views, a horizontal board ipe privacy screen and gate to create a courtyard with raised steel planters and a custom gas fire pit, landscape lighting, and minimal planting for a modern aesthetic.
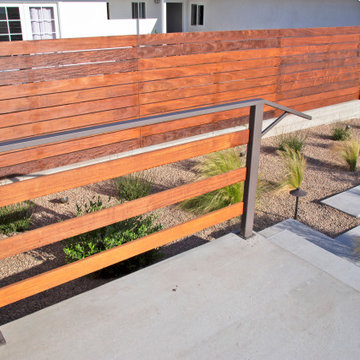
This front yard overhaul in Shell Beach, CA included the installation of concrete walkway and patio slabs with Mexican pebble joints, a raised concrete patio and steps for enjoying ocean-side sunset views, a horizontal board ipe privacy screen and gate to create a courtyard with raised steel planters and a custom gas fire pit, landscape lighting, and minimal planting for a modern aesthetic.
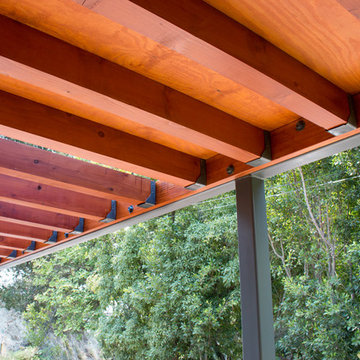
The previous year Finesse, Inc. remodeled this home in Monrovia and created the 9-lite window at the entry of the home. After experiencing some intense weather we were called back to build this new entry way. The entry consists of 1/3 covered area and 2/3 area exposed to allow some light to come in. Fabricated using square steel posts and beams with galvanized hangers and Redwood lumber. A steel cap was placed at the front of the entry to really make this Modern home complete. The fence and trash enclosure compliment the curb appeal this home brings.
PC: Aaron Gilless
Idées déco d'extérieurs avant oranges
1





