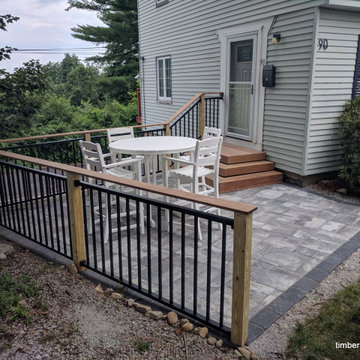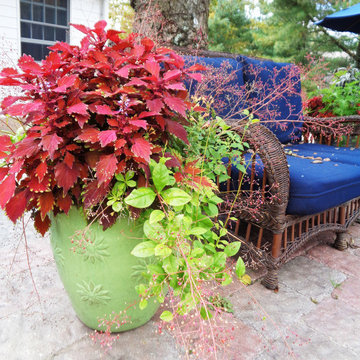Trier par :
Budget
Trier par:Populaires du jour
141 - 160 sur 3 593 photos
1 sur 3
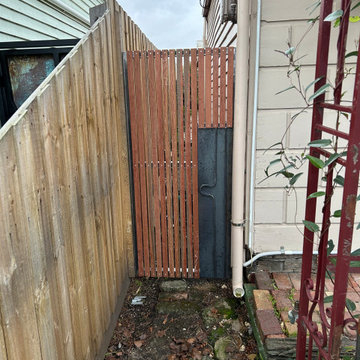
A natural forged steel fence and side gate for a project in Brunswick East
Aménagement d'un petit jardin avant campagne avec une exposition partiellement ombragée et une clôture en métal.
Aménagement d'un petit jardin avant campagne avec une exposition partiellement ombragée et une clôture en métal.
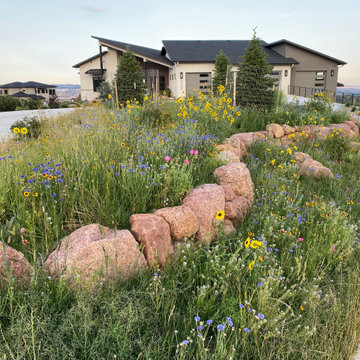
A blend of native grasses and wildflowers brought to life this bright and beautiful front yard space. In addition to looking great, this area is low maintenance and water friendly.
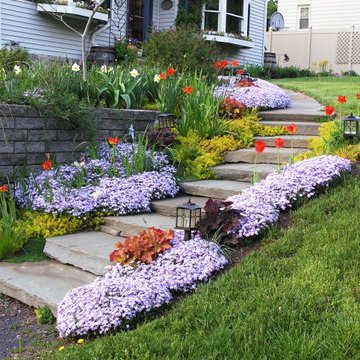
Phlox subulata kicks of the spring with its showy pale purple blooms. Contrasting with the purple blooms are the orange-red tulips and the yellow of Sedum 'Angelica'.
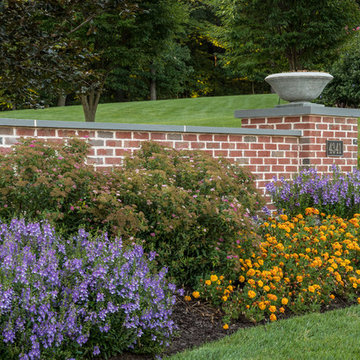
Cette photo montre un petit jardin avant industriel l'été avec une exposition ensoleillée et des pavés en brique.
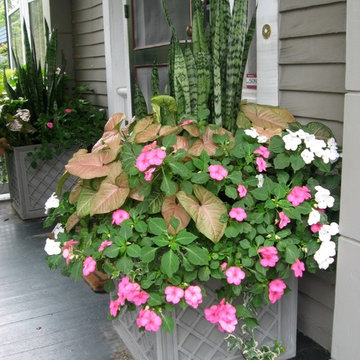
Inspiration pour un porche avec des plantes en pot avant traditionnel de taille moyenne avec une terrasse en bois et une extension de toiture.
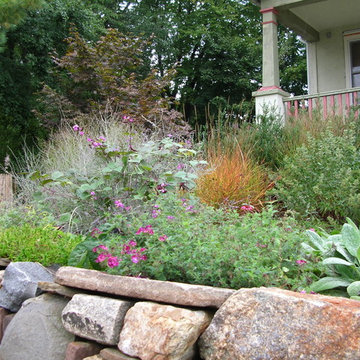
Cette image montre un petit aménagement d'entrée ou allée de jardin avant craftsman au printemps avec une exposition ensoleillée.
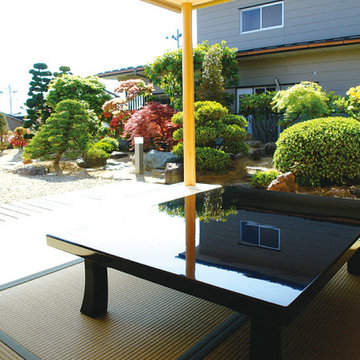
お爺さんが大切に手入れした庭を楽しむ部屋は、お母さんの客間兼茶の間
「昼寝するのに最高!」
Réalisation d'un jardin à la française avant asiatique de taille moyenne avec une exposition ensoleillée et des galets de rivière.
Réalisation d'un jardin à la française avant asiatique de taille moyenne avec une exposition ensoleillée et des galets de rivière.
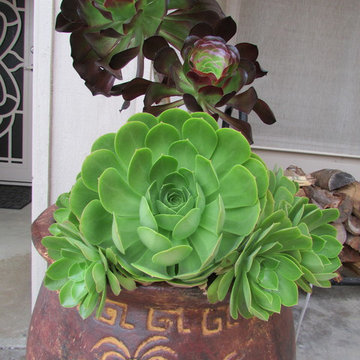
Copyright Susanna Pagan Landscape Design 2015
Cette photo montre un xéropaysage avant sud-ouest américain.
Cette photo montre un xéropaysage avant sud-ouest américain.
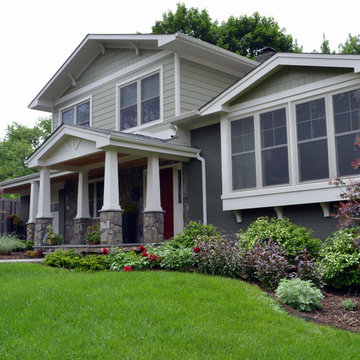
Undulating planting beds are filled with the color and texture of layered shrubs and perennials and punctuated by ornamental trees. The generous depth of the beds and use of upright elements complements the proportions of the house.
Designed by Mary Kirk Menefee; installed by Merrifield Garden Center. Photo: Mary Kirk Menefee
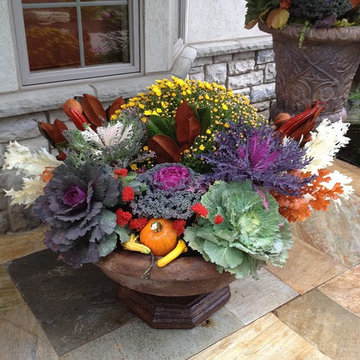
A short container offers a different view from every angle.
Exemple d'un petit porche avec des plantes en pot avant chic avec des pavés en pierre naturelle et une extension de toiture.
Exemple d'un petit porche avec des plantes en pot avant chic avec des pavés en pierre naturelle et une extension de toiture.
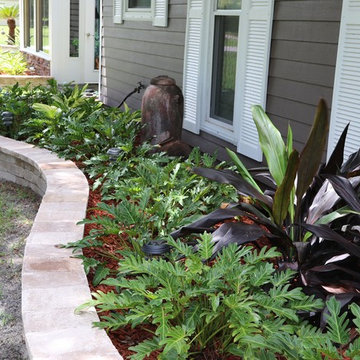
Plant selection in this area reflects it's partly shaded conditions.
Inspiration pour un jardin avant marin de taille moyenne avec un mur de soutènement, une exposition partiellement ombragée et des pavés en béton.
Inspiration pour un jardin avant marin de taille moyenne avec un mur de soutènement, une exposition partiellement ombragée et des pavés en béton.
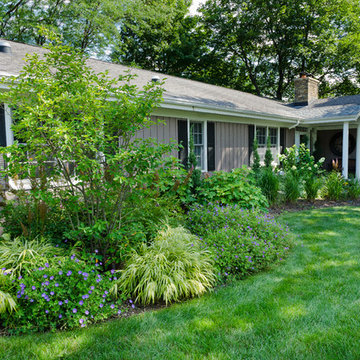
An Amelanchier x grandiflora 'Autumn Brilliance' is back-planted with flowering shrubs; long-blooming perennials and ornamental grasses make up the foreground.
Westhauser Photography

Quick facelift of front porch and entryway in the Houston Heights to welcome in the warmer Spring weather.
Cette photo montre un petit porche d'entrée de maison avant craftsman avec des colonnes, une terrasse en bois, un auvent et un garde-corps en bois.
Cette photo montre un petit porche d'entrée de maison avant craftsman avec des colonnes, une terrasse en bois, un auvent et un garde-corps en bois.
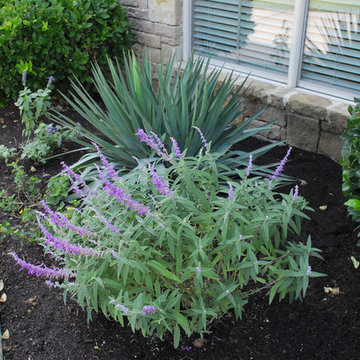
Cette image montre un xéropaysage avant sud-ouest américain de taille moyenne et l'automne avec un massif de fleurs, une exposition ensoleillée et des pavés en béton.
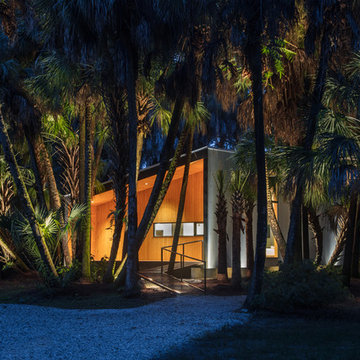
I built this on my property for my aging father who has some health issues. Handicap accessibility was a factor in design. His dream has always been to try retire to a cabin in the woods. This is what he got.
It is a 1 bedroom, 1 bath with a great room. It is 600 sqft of AC space. The footprint is 40' x 26' overall.
The site was the former home of our pig pen. I only had to take 1 tree to make this work and I planted 3 in its place. The axis is set from root ball to root ball. The rear center is aligned with mean sunset and is visible across a wetland.
The goal was to make the home feel like it was floating in the palms. The geometry had to simple and I didn't want it feeling heavy on the land so I cantilevered the structure beyond exposed foundation walls. My barn is nearby and it features old 1950's "S" corrugated metal panel walls. I used the same panel profile for my siding. I ran it vertical to math the barn, but also to balance the length of the structure and stretch the high point into the canopy, visually. The wood is all Southern Yellow Pine. This material came from clearing at the Babcock Ranch Development site. I ran it through the structure, end to end and horizontally, to create a seamless feel and to stretch the space. It worked. It feels MUCH bigger than it is.
I milled the material to specific sizes in specific areas to create precise alignments. Floor starters align with base. Wall tops adjoin ceiling starters to create the illusion of a seamless board. All light fixtures, HVAC supports, cabinets, switches, outlets, are set specifically to wood joints. The front and rear porch wood has three different milling profiles so the hypotenuse on the ceilings, align with the walls, and yield an aligned deck board below. Yes, I over did it. It is spectacular in its detailing. That's the benefit of small spaces.
Concrete counters and IKEA cabinets round out the conversation.
For those who could not live in a tiny house, I offer the Tiny-ish House.
Photos by Ryan Gamma
Staging by iStage Homes
Design assistance by Jimmy Thornton
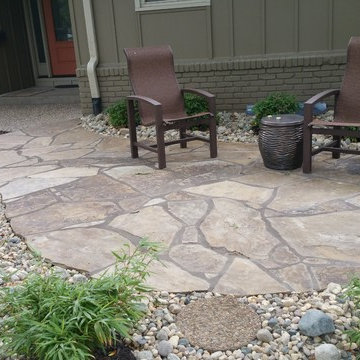
This homeowner was looking for a space in their front yard to sit and relax. We delivered a beautiful, vibrant outdoor living space.
Réalisation d'une petite terrasse avant tradition avec des pavés en pierre naturelle et aucune couverture.
Réalisation d'une petite terrasse avant tradition avec des pavés en pierre naturelle et aucune couverture.
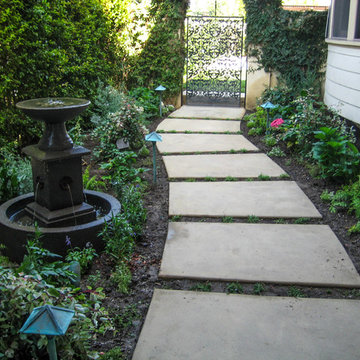
Réalisation d'un petit xéropaysage avant minimaliste avec un point d'eau.
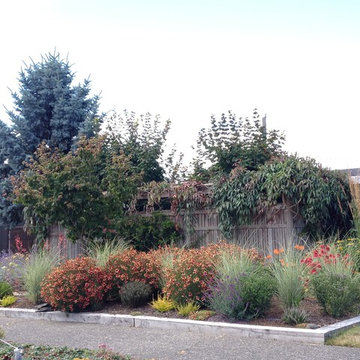
Complete front yard re-design, leaving only one existing dogwood tree. All plantings are watered using efficient drip irrigation but will be fairly drought tolerant once established. Spring bulbs are planted throughout, giving a spectacular show before the perennials start filling in for the Summer. Grasses and seed heads remain throughout the winter to add interest, structure, bird seed, and privacy.
Idées déco d'extérieurs avant
8





