Idées déco d'extérieurs avec des colonnes et un garde-corps en bois
Trier par :
Budget
Trier par:Populaires du jour
161 - 180 sur 188 photos
1 sur 3

Cedar planters with pergola and pool patio.
Aménagement d'un grand porche d'entrée de maison arrière campagne avec des colonnes, une terrasse en bois, une extension de toiture et un garde-corps en bois.
Aménagement d'un grand porche d'entrée de maison arrière campagne avec des colonnes, une terrasse en bois, une extension de toiture et un garde-corps en bois.
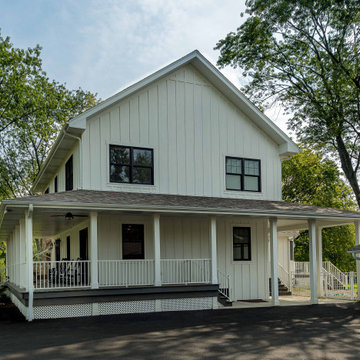
Aménagement d'un grand porche d'entrée de maison latéral campagne avec des colonnes, une terrasse en bois, une extension de toiture et un garde-corps en bois.
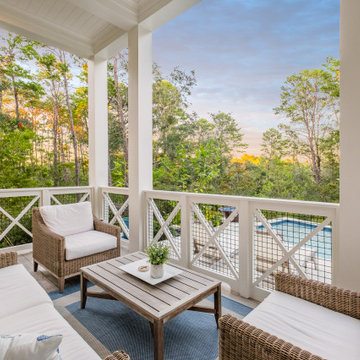
Cette image montre un porche d'entrée de maison arrière marin de taille moyenne avec des colonnes, une terrasse en bois, une extension de toiture et un garde-corps en bois.
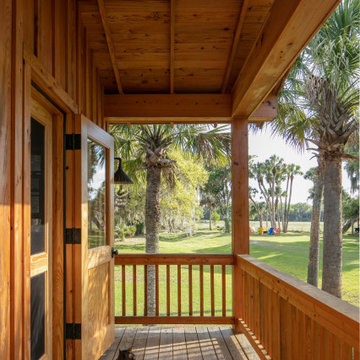
Cabana Cottage- Florida Cracker inspired kitchenette and bath house, separated by a dog-trot
Inspiration pour un porche d'entrée de maison avant rustique de taille moyenne avec des colonnes, une terrasse en bois, une extension de toiture et un garde-corps en bois.
Inspiration pour un porche d'entrée de maison avant rustique de taille moyenne avec des colonnes, une terrasse en bois, une extension de toiture et un garde-corps en bois.
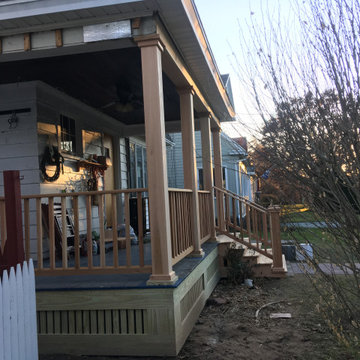
Yes that’s all Cedar columns and railings!
Cette image montre un grand porche d'entrée de maison avant traditionnel avec des colonnes, une terrasse en bois, une extension de toiture et un garde-corps en bois.
Cette image montre un grand porche d'entrée de maison avant traditionnel avec des colonnes, une terrasse en bois, une extension de toiture et un garde-corps en bois.
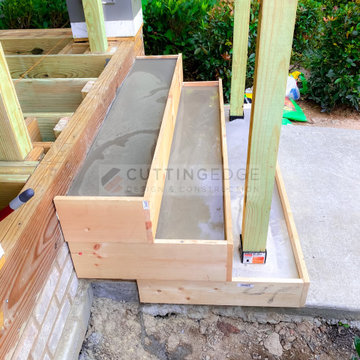
This beautiful new construction craftsman-style home had the typical builder's grade front porch with wood deck board flooring and painted wood steps. Also, there was a large unpainted wood board across the bottom front, and an opening remained that was large enough to be used as a crawl space underneath the porch which quickly became home to unwanted critters.
In order to beautify this space, we removed the wood deck boards and installed the proper floor joists. Atop the joists, we also added a permeable paver system. This is very important as this system not only serves as necessary support for the natural stone pavers but would also firmly hold the sand being used as grout between the pavers.
In addition, we installed matching brick across the bottom front of the porch to fill in the crawl space and painted the wood board to match hand rails and columns.
Next, we replaced the original wood steps by building new concrete steps faced with matching brick and topped with natural stone pavers.
Finally, we added new hand rails and cemented the posts on top of the steps for added stability.
WOW...not only was the outcome a gorgeous transformation but the front porch overall is now much more sturdy and safe!
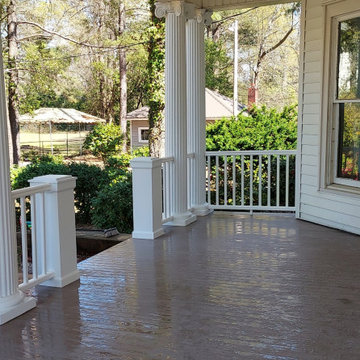
This composite decking is called TimberTech from Azek and is a Tongue and Groove style. The corners also have a herringbone pattern to match the home.
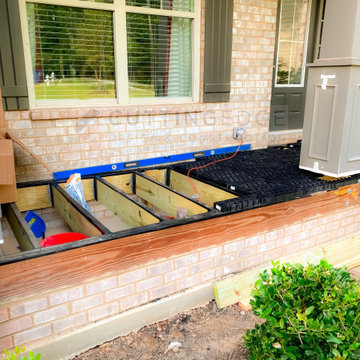
This beautiful new construction craftsman-style home had the typical builder's grade front porch with wood deck board flooring and painted wood steps. Also, there was a large unpainted wood board across the bottom front, and an opening remained that was large enough to be used as a crawl space underneath the porch which quickly became home to unwanted critters.
In order to beautify this space, we removed the wood deck boards and installed the proper floor joists. Atop the joists, we also added a permeable paver system. This is very important as this system not only serves as necessary support for the natural stone pavers but would also firmly hold the sand being used as grout between the pavers.
In addition, we installed matching brick across the bottom front of the porch to fill in the crawl space and painted the wood board to match hand rails and columns.
Next, we replaced the original wood steps by building new concrete steps faced with matching brick and topped with natural stone pavers.
Finally, we added new hand rails and cemented the posts on top of the steps for added stability.
WOW...not only was the outcome a gorgeous transformation but the front porch overall is now much more sturdy and safe!
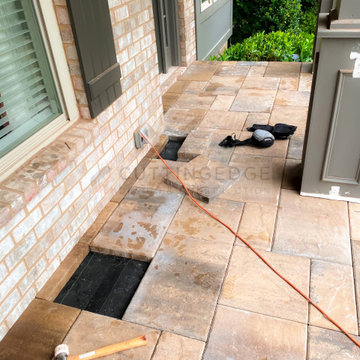
This beautiful new construction craftsman-style home had the typical builder's grade front porch with wood deck board flooring and painted wood steps. Also, there was a large unpainted wood board across the bottom front, and an opening remained that was large enough to be used as a crawl space underneath the porch which quickly became home to unwanted critters.
In order to beautify this space, we removed the wood deck boards and installed the proper floor joists. Atop the joists, we also added a permeable paver system. This is very important as this system not only serves as necessary support for the natural stone pavers but would also firmly hold the sand being used as grout between the pavers.
In addition, we installed matching brick across the bottom front of the porch to fill in the crawl space and painted the wood board to match hand rails and columns.
Next, we replaced the original wood steps by building new concrete steps faced with matching brick and topped with natural stone pavers.
Finally, we added new hand rails and cemented the posts on top of the steps for added stability.
WOW...not only was the outcome a gorgeous transformation but the front porch overall is now much more sturdy and safe!
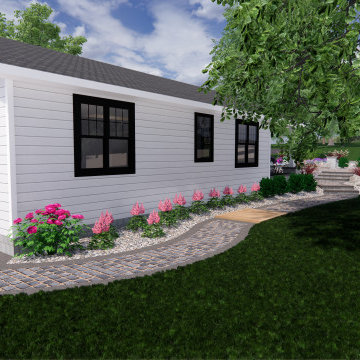
Front porch design and outdoor living design including, walkways, patios, steps, accent walls and pillars, and natural surroundings.
Cette photo montre un grand porche d'entrée de maison avant moderne avec des colonnes, des pavés en béton, une extension de toiture et un garde-corps en bois.
Cette photo montre un grand porche d'entrée de maison avant moderne avec des colonnes, des pavés en béton, une extension de toiture et un garde-corps en bois.
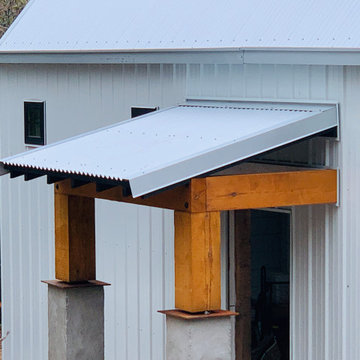
2/3 concrete posts topped by 10x10 pine timbers stained cedartone. All of these natural materials and color tones pop nicely against the white metal siding and galvalume roofing. Massive timber with the steel plates and concrete piers turned out nice. Small detail to notice: smaller steel plate right under the post makes it appear to be floating. Love that. Also like how the raw steel rusted quickly and added to the rustic look.
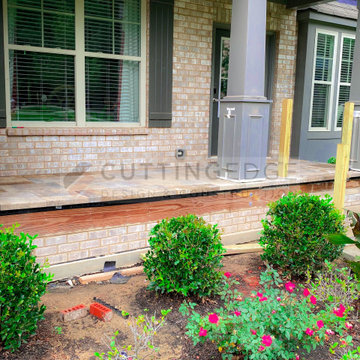
This beautiful new construction craftsman-style home had the typical builder's grade front porch with wood deck board flooring and painted wood steps. Also, there was a large unpainted wood board across the bottom front, and an opening remained that was large enough to be used as a crawl space underneath the porch which quickly became home to unwanted critters.
In order to beautify this space, we removed the wood deck boards and installed the proper floor joists. Atop the joists, we also added a permeable paver system. This is very important as this system not only serves as necessary support for the natural stone pavers but would also firmly hold the sand being used as grout between the pavers.
In addition, we installed matching brick across the bottom front of the porch to fill in the crawl space and painted the wood board to match hand rails and columns.
Next, we replaced the original wood steps by building new concrete steps faced with matching brick and topped with natural stone pavers.
Finally, we added new hand rails and cemented the posts on top of the steps for added stability.
WOW...not only was the outcome a gorgeous transformation but the front porch overall is now much more sturdy and safe!
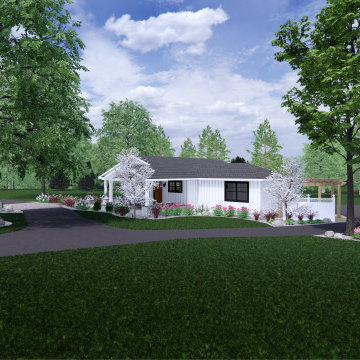
Front porch design and outdoor living design including, walkways, patios, steps, accent walls and pillars, and natural surroundings.
Idée de décoration pour un grand porche d'entrée de maison avant minimaliste avec des colonnes, des pavés en béton, une extension de toiture et un garde-corps en bois.
Idée de décoration pour un grand porche d'entrée de maison avant minimaliste avec des colonnes, des pavés en béton, une extension de toiture et un garde-corps en bois.
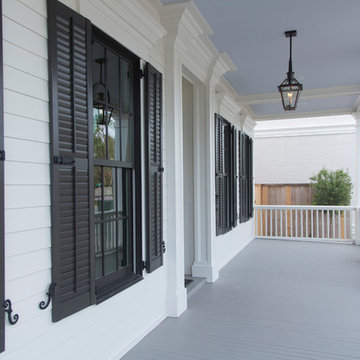
Felix Sanchez (www.felixsanchez.com)
Exemple d'un très grand porche d'entrée de maison avant chic avec des colonnes, une extension de toiture et un garde-corps en bois.
Exemple d'un très grand porche d'entrée de maison avant chic avec des colonnes, une extension de toiture et un garde-corps en bois.
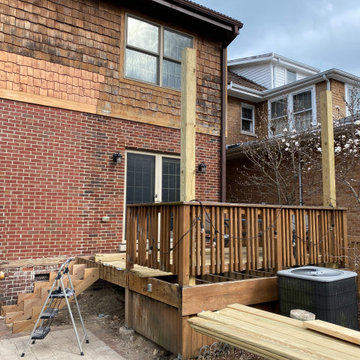
Stairs stingers and 6x6 Posts are installed and waiting for Inspecor approval
Inspiration pour un petit porche d'entrée de maison arrière traditionnel avec des colonnes, une terrasse en bois, une pergola et un garde-corps en bois.
Inspiration pour un petit porche d'entrée de maison arrière traditionnel avec des colonnes, une terrasse en bois, une pergola et un garde-corps en bois.
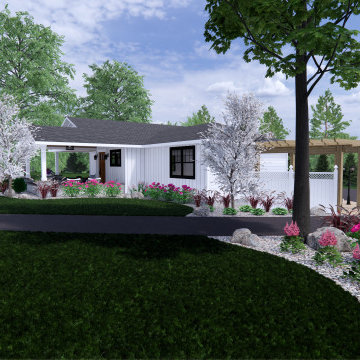
Front porch design and outdoor living design including, walkways, patios, steps, accent walls and pillars, and natural surroundings.
Cette image montre un grand porche d'entrée de maison avant minimaliste avec des colonnes, des pavés en béton, une extension de toiture et un garde-corps en bois.
Cette image montre un grand porche d'entrée de maison avant minimaliste avec des colonnes, des pavés en béton, une extension de toiture et un garde-corps en bois.
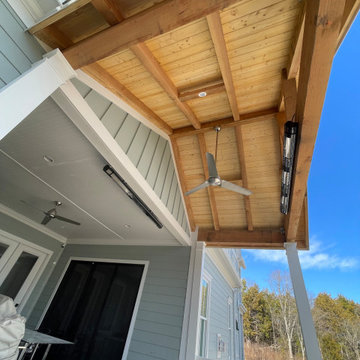
backyard escape designed by whodidyourgarden and built by Epoch Construction. It is near to completion and more pictures of the landscaping to come.
Réalisation d'un grand porche d'entrée de maison latéral avec des colonnes, des pavés en pierre naturelle, une extension de toiture et un garde-corps en bois.
Réalisation d'un grand porche d'entrée de maison latéral avec des colonnes, des pavés en pierre naturelle, une extension de toiture et un garde-corps en bois.
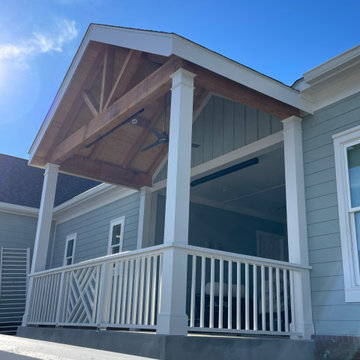
backyard escape designed by whodidyourgarden and built by Epoch Construction. It is near to completion and more pictures of the landscaping to come.
Idée de décoration pour un grand porche d'entrée de maison latéral avec des colonnes, des pavés en pierre naturelle, une extension de toiture et un garde-corps en bois.
Idée de décoration pour un grand porche d'entrée de maison latéral avec des colonnes, des pavés en pierre naturelle, une extension de toiture et un garde-corps en bois.
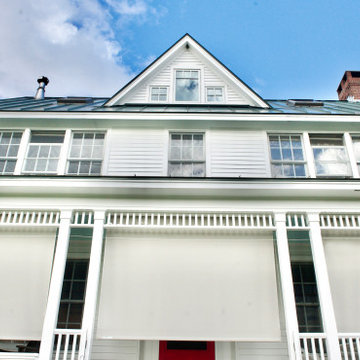
Our Designer Barb, suggested Oasis 2600 in White/Grey to compliment the exterior of their home. The fabric chosen has a 3% openness, blocking glare and heat gain.
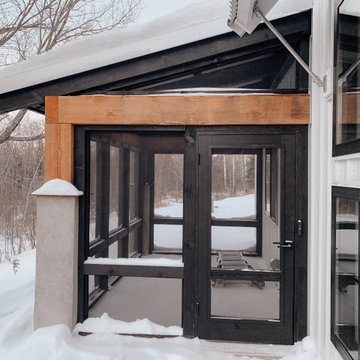
Idées déco pour un porche d'entrée de maison arrière campagne de taille moyenne avec des colonnes, une dalle de béton, une extension de toiture et un garde-corps en bois.
Idées déco d'extérieurs avec des colonnes et un garde-corps en bois
9




