Idées déco d'extérieurs avec une moustiquaire et des pavés en béton
Trier par :
Budget
Trier par:Populaires du jour
1 - 20 sur 252 photos
1 sur 3

Cette photo montre un porche d'entrée de maison arrière chic avec une moustiquaire, des pavés en béton, une extension de toiture et un garde-corps en câble.
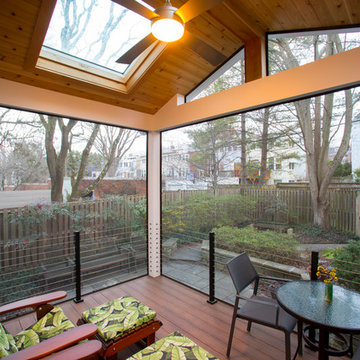
Interior of a modern screened-in porch design in Northwest Washington, D.C. It features skylights, an Infratech infrared heater, a Minka-Aire ceiling fan, low-maintenance Zuri deck boards and stainless steel cable handrails. Photographer: Michael Ventura.
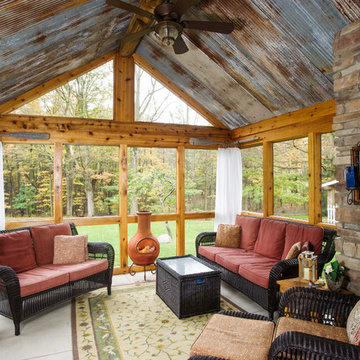
PRL Photographics
Réalisation d'un porche d'entrée de maison chalet avec une moustiquaire, des pavés en béton et une extension de toiture.
Réalisation d'un porche d'entrée de maison chalet avec une moustiquaire, des pavés en béton et une extension de toiture.
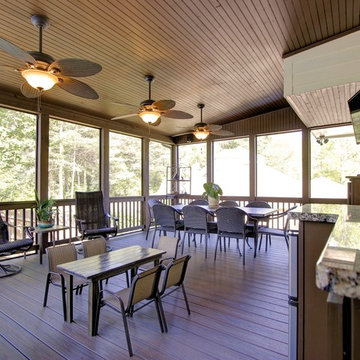
Tongue and groove spruce ceiling with Trex composite decking for the covered porch.
Catherine Augestad, Fox Photography, Marietta, GA
Exemple d'un porche d'entrée de maison arrière chic de taille moyenne avec une moustiquaire, des pavés en béton et une extension de toiture.
Exemple d'un porche d'entrée de maison arrière chic de taille moyenne avec une moustiquaire, des pavés en béton et une extension de toiture.
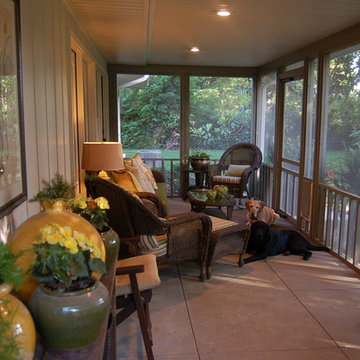
The original covered porch was screened. The long narrow space allows for a grilling area at one end and seating at the other. The potting table is topped with artwork and flanked with extra seating. The seating area is accessorized with decorative pillows, candles and even a lamp! The doggies are NOT for sale!
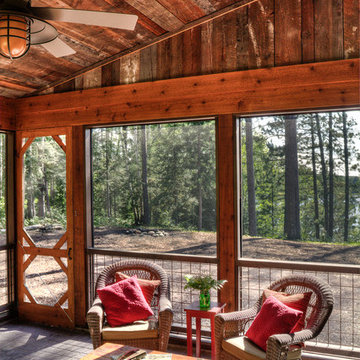
Exemple d'un porche d'entrée de maison latéral montagne de taille moyenne avec une moustiquaire, une extension de toiture et des pavés en béton.
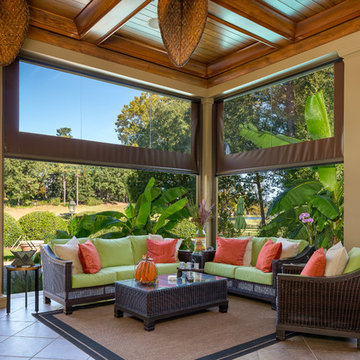
Complete your dream porch area with Phantom Screens and Phantom Vinyl (Retractable systems) with the touch a button. Add a Mitsubishi mini split and suddenly you have it all virtually year round!.
1. Open Porch
2. Screened Porch (retractable)
3. Enclosed Porch with retractable Vinyl (keep the cold, the wind, and pollen out!)
4. Turn on the Mini-split and heat and cool your space (this works much better than you might first imagine.
Special thanks to Janice Ward and her brother Jodi, your local Phantom dealer!
Special thanks to Bob Fortner Photography
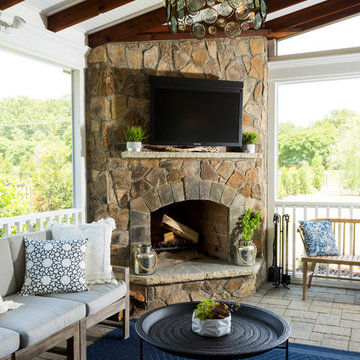
Idées déco pour un très grand porche d'entrée de maison arrière campagne avec une moustiquaire, des pavés en béton et une extension de toiture.
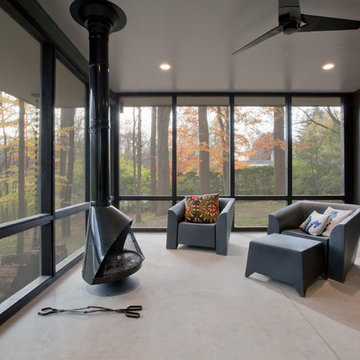
Midcentury Modern Remodel includes new screened porch overlooking the sloping wooded site in fall season - Architecture: HAUS | Architecture For Modern Lifestyles, Interior Architecture: HAUS with Design Studio Vriesman, General Contractor: Wrightworks, Landscape Architecture: A2 Design, Photography: HAUS | Architecture For Modern Lifestyles

Alan Wycheck Photography
Idée de décoration pour un porche d'entrée de maison arrière chalet de taille moyenne avec une moustiquaire, des pavés en béton et une extension de toiture.
Idée de décoration pour un porche d'entrée de maison arrière chalet de taille moyenne avec une moustiquaire, des pavés en béton et une extension de toiture.
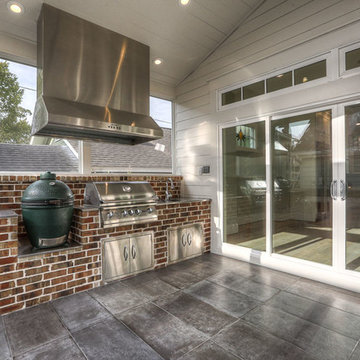
screened porch, outdoor living, outdoor kitchen
Inspiration pour un grand porche d'entrée de maison arrière rustique avec une moustiquaire, des pavés en béton et une extension de toiture.
Inspiration pour un grand porche d'entrée de maison arrière rustique avec une moustiquaire, des pavés en béton et une extension de toiture.
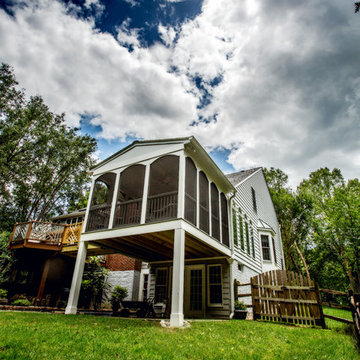
Puzzling...not really.
Putting puzzles together though is just one way this client plans on using their lovely new screened porch...while enjoying the "bug free" outdoors. A fun "gangway" invites you to cross over from the old deck.
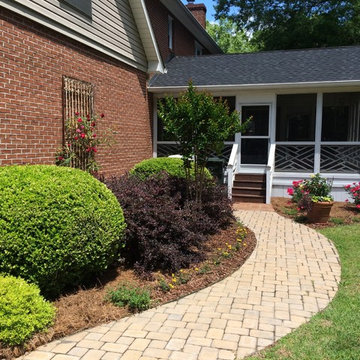
Inspiration pour un porche d'entrée de maison latéral traditionnel de taille moyenne avec une moustiquaire, des pavés en béton et une extension de toiture.
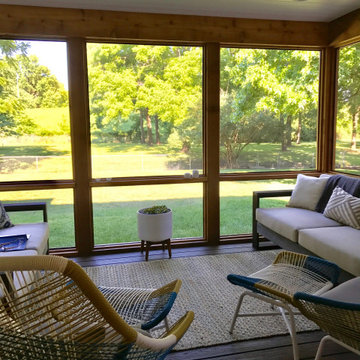
Completed project
Exemple d'un porche d'entrée de maison arrière tendance de taille moyenne avec une moustiquaire, des pavés en béton et une extension de toiture.
Exemple d'un porche d'entrée de maison arrière tendance de taille moyenne avec une moustiquaire, des pavés en béton et une extension de toiture.
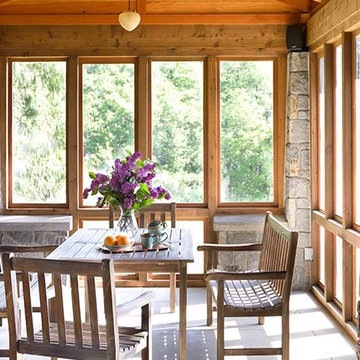
Cette image montre un porche d'entrée de maison arrière craftsman de taille moyenne avec une moustiquaire et des pavés en béton.
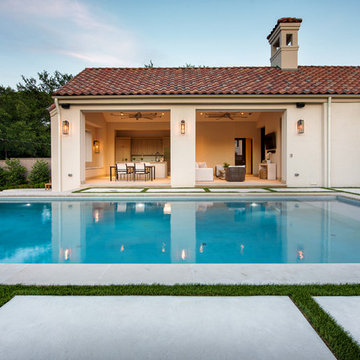
Jimi Smith Photography
Idées déco pour un grand porche d'entrée de maison arrière méditerranéen avec une moustiquaire, des pavés en béton et une extension de toiture.
Idées déco pour un grand porche d'entrée de maison arrière méditerranéen avec une moustiquaire, des pavés en béton et une extension de toiture.
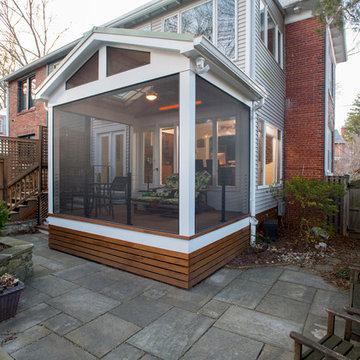
Low-maintenance elevated screen room design in Washington, D.C. featuring Zuri decking by Royal, SCREENEZE deck screens, and Atlantis stainless cable rails.
Photo credit: Michael Ventura
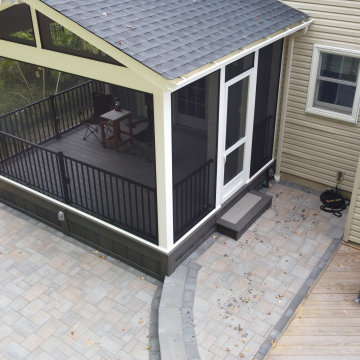
A nice screened porch with all maintenance free materials. Cambridge paver patio in Toffee Onyx Lite.
Inspiration pour un petit porche d'entrée de maison arrière craftsman avec une moustiquaire, des pavés en béton, une extension de toiture et un garde-corps en métal.
Inspiration pour un petit porche d'entrée de maison arrière craftsman avec une moustiquaire, des pavés en béton, une extension de toiture et un garde-corps en métal.
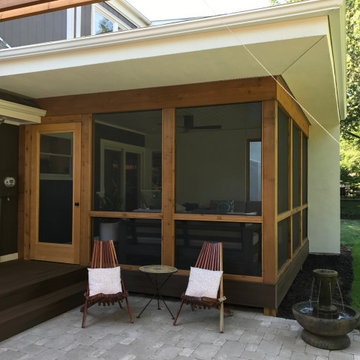
Completed project
Cette photo montre un porche d'entrée de maison arrière tendance de taille moyenne avec une moustiquaire, des pavés en béton et une extension de toiture.
Cette photo montre un porche d'entrée de maison arrière tendance de taille moyenne avec une moustiquaire, des pavés en béton et une extension de toiture.
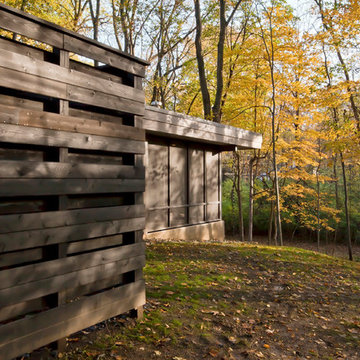
South side of Midcentury project includes privacy courtyard wall, screened porch, and panoramic views to the wooded site - Architecture: HAUS | Architecture For Modern Lifestyles - Interior Architecture: HAUS with Design Studio Vriesman, General Contractor: Wrightworks, Landscape Architecture: A2 Design, Photography: HAUS
Idées déco d'extérieurs avec une moustiquaire et des pavés en béton
1




