Trier par :
Budget
Trier par:Populaires du jour
1 - 20 sur 23 592 photos
1 sur 3
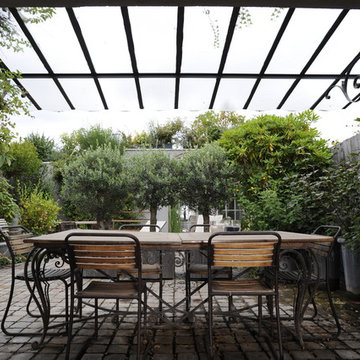
Idée de décoration pour une grande terrasse arrière tradition avec des pavés en béton et une pergola.

At Affordable Hardscapes of Virginia we view ourselves as "Exterior Designers" taking outdoor areas and making them functional, beautiful and pleasurable. Our exciting new approaches to traditional landscaping challenges result in outdoor living areas your family can cherish forever.
Affordable Hardscapes of Virginia is a Design-Build company specializing in unique hardscape design and construction. Our Paver Patios, Retaining Walls, Outdoor Kitchens, Outdoor Fireplaces and Fire Pits add value to your property and bring your quality of life to a new level.
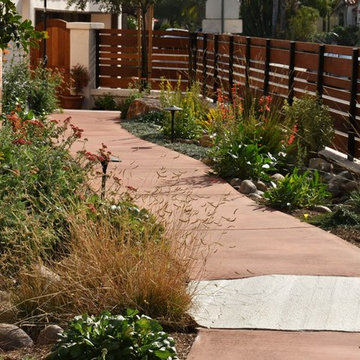
Colored concrete pathway with drought tolerant plantings and dry riverbed.
Réalisation d'un petit jardin latéral sud-ouest américain avec une exposition ensoleillée et des pavés en béton.
Réalisation d'un petit jardin latéral sud-ouest américain avec une exposition ensoleillée et des pavés en béton.

Cette image montre un petit aménagement d'entrée ou allée de jardin avant minimaliste l'automne avec une exposition ensoleillée et des pavés en béton.
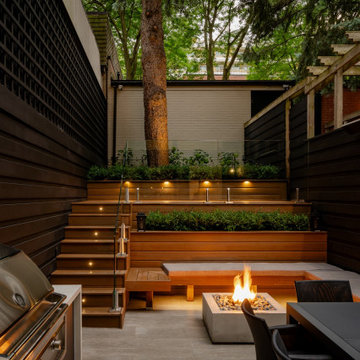
A compact yet comfortable contemporary space designed to create an intimate setting for family and friends.
Aménagement d'une petite terrasse arrière contemporaine avec une cuisine d'été, des pavés en béton et aucune couverture.
Aménagement d'une petite terrasse arrière contemporaine avec une cuisine d'été, des pavés en béton et aucune couverture.
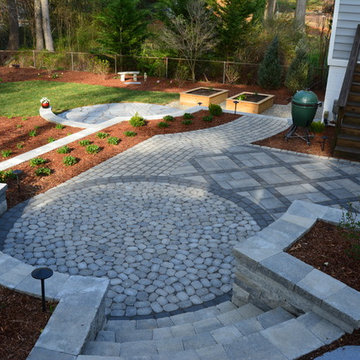
Cette image montre une terrasse arrière bohème avec des pavés en béton et aucune couverture.
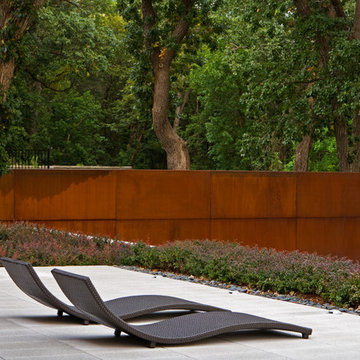
Aménagement d'un jardin arrière moderne de taille moyenne avec un mur de soutènement et des pavés en béton.
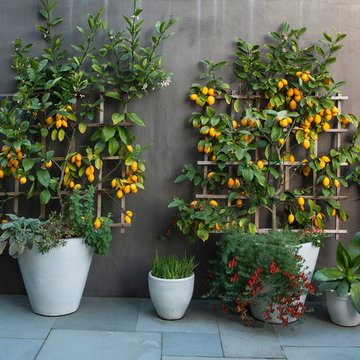
Aménagement d'un grand jardin arrière classique avec une exposition ensoleillée et des pavés en béton.
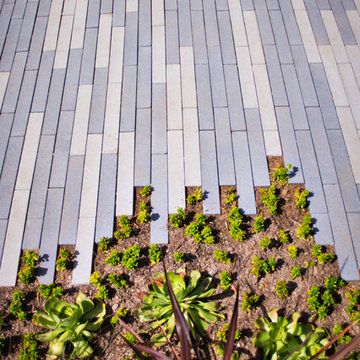
Complete front yard and backyard remodel by Studio H2o.
From a gravel yard, to a space of relaxation and privacy. Utilizing drought tolerant plants and low maintenance features.
Stepstone Veranostone Pavers
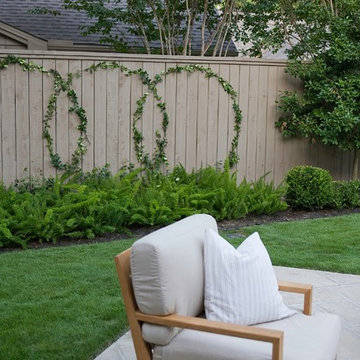
A couple by the name of Claire and Dan Boyles commissioned Exterior Worlds to develop their back yard along the lines of a French Country garden design. They had recently designed and built a French Colonial style house. Claire had been very involved in the architectural design, and she communicated extensively her expectations for the landscape.
The aesthetic we ultimately created for them was not a traditional French country garden per se, but instead was a variation on the symmetry, color, and sense of formality associated with this design. The most notable feature that we added to the estate was a custom swimming pool installed just to the rear of the home. It emphasized linearity, complimentary right angles, and it featured a luxury spa and pool fountain. We built the coping around the pool out of limestone, and we used concrete pavers to build the custom pool patio. We then added French pottery in various locations around the patio to balance the stonework against the look and structure of the home.
We added a formal garden parallel to the pool to reflect its linear movement. Like most French country gardens, this design is bordered by sheered bushes and emphasizes straight lines, angles, and symmetry. One very interesting thing about this garden is that it is consist entirely of various shades of green, which lends itself well to the sense of a French estate. The garden is bordered by a taupe colored cedar fence that compliments the color of the stonework.
Just around the corner from the back entrance to the house, there lies a double-door entrance to the master bedroom. This was an ideal place to build a small patio for the Boyles to use as a private seating area in the early mornings and evenings. We deviated slightly from strict linearity and symmetry by adding pavers that ran out like steps from the patio into the grass. We then planted boxwood hedges around the patio, which are common in French country garden design and combine an Old World sensibility with a morning garden setting.
We then completed this portion of the project by adding rosemary and mondo grass as ground cover to the space between the patio, the corner of the house, and the back wall that frames the yard. This design is derivative of those found in morning gardens, and it provides the Boyles with a place where they can step directly from their bedroom into a private outdoor space and enjoy the early mornings and evenings.
We further develop the sense of a morning garden seating area; we deviated slightly from the strict linear forms of the rest of the landscape by adding pavers that ran like steps from the patio and out into the grass. We also planted rosemary and mondo grass as ground cover to the space between the patio, the corner of the house, and the back wall that borders this portion of the yard.
We then landscaped the front of the home with a continuing symmetry reminiscent of French country garden design. We wanted to establish a sense of grand entrance to the home, so we built a stone walkway that ran all the way from the sidewalk and then fanned out parallel to the covered porch that centers on the front door and large front windows of the house. To further develop the sense of a French country estate, we planted a small parterre garden that can be seen and enjoyed from the left side of the porch.
On the other side of house, we built the Boyles a circular motorcourt around a large oak tree surrounded by lush San Augustine grass. We had to employ special tree preservation techniques to build above the root zone of the tree. The motorcourt was then treated with a concrete-acid finish that compliments the brick in the home. For the parking area, we used limestone gravel chips.
French country garden design is traditionally viewed as a very formal style intended to fill a significant portion of a yard or landscape. The genius of the Boyles project lay not in strict adherence to tradition, but rather in adapting its basic principles to the architecture of the home and the geometry of the surrounding landscape.
For more the 20 years Exterior Worlds has specialized in servicing many of Houston's fine neighborhoods.
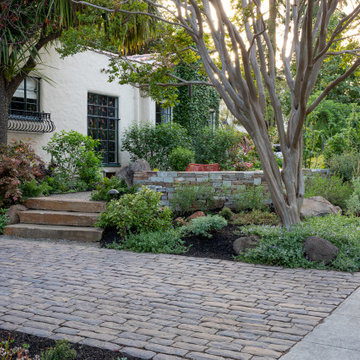
The driveway was rebuilt with permeable Belgard 'Old World' pavers to complement the Spanish style home. Slabs of 'Autumn Gold' create steps up to the front seating area, which is contained by a seatwall clad in 'Mt. Moriah' ledge stone. Photo © Jude Parkinson-Morgan.
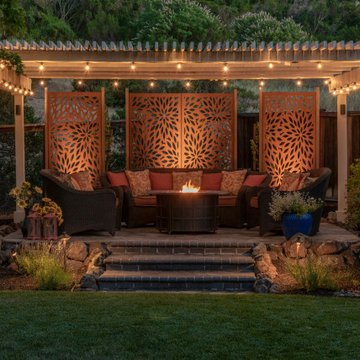
A raised seating area is an inviting destination in the far corner of the yard that abuts the open space and boasts Parasoleil panels to block the wind and provide visual appeal, another fire table and is sized perfectly for the comfortable lounge furniture where one can lounge and look back on the rest of the amazing space!
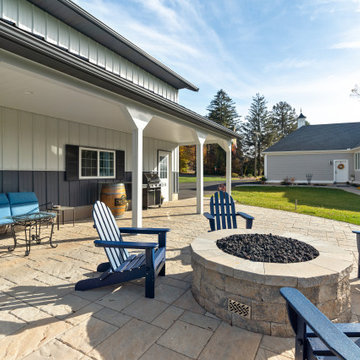
This coastal farmhouse design is destined to be an instant classic. This classic and cozy design has all of the right exterior details, including gray shingle siding, crisp white windows and trim, metal roofing stone accents and a custom cupola atop the three car garage. It also features a modern and up to date interior as well, with everything you'd expect in a true coastal farmhouse. With a beautiful nearly flat back yard, looking out to a golf course this property also includes abundant outdoor living spaces, a beautiful barn and an oversized koi pond for the owners to enjoy.
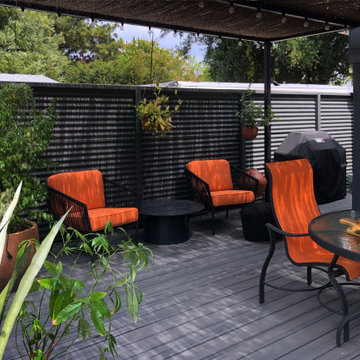
A large steel and willow-roof pergola creates a shady space to dine in and chaise lounges and chairs bask in the surrounding shade.
Exemple d'un jardin avant rétro de taille moyenne et l'hiver avec une exposition partiellement ombragée, des pavés en béton et une clôture en métal.
Exemple d'un jardin avant rétro de taille moyenne et l'hiver avec une exposition partiellement ombragée, des pavés en béton et une clôture en métal.
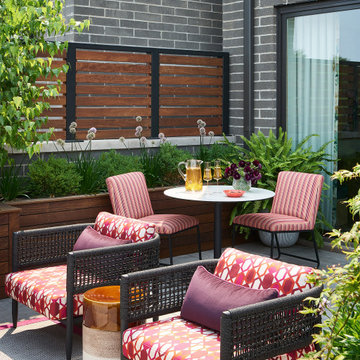
An expansive patio with a floating architectural pergola, built-in flower planters, and vibrant colors in furniture and accessories.
Réalisation d'une terrasse tradition avec des pavés en béton et une pergola.
Réalisation d'une terrasse tradition avec des pavés en béton et une pergola.
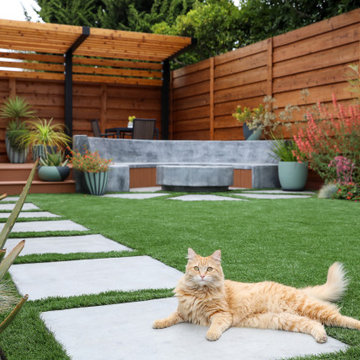
Residential home in Santa Cruz, CA
This stunning front and backyard project was so much fun! The plethora of K&D's scope of work included: smooth finished concrete walls, multiple styles of horizontal redwood fencing, smooth finished concrete stepping stones, bands, steps & pathways, paver patio & driveway, artificial turf, TimberTech stairs & decks, TimberTech custom bench with storage, shower wall with bike washing station, custom concrete fountain, poured-in-place fire pit, pour-in-place half circle bench with sloped back rest, metal pergola, low voltage lighting, planting and irrigation! (*Adorable cat not included)
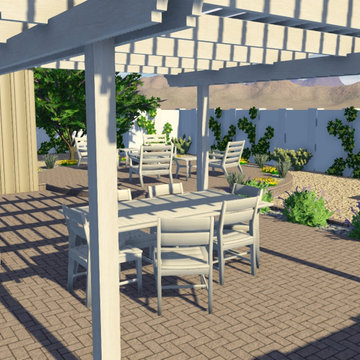
Brought new life to this complete home renovation. Taking bare dirt to this outdoor desert garden dream. Pavers, raised planters, desert garden, boulders, landscape lighting, pergola dining area, lush desert plants and flowers, incorporated existing palms trees, and designed to last.

We converted an underused back yard into a modern outdoor living space. The decking is ipe hardwood, the fence is stained cedar, and a stained concrete fountain adds privacy and atmosphere at the dining area. Photos copyright Laurie Black Photography.
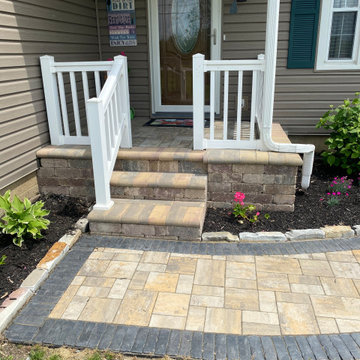
Réalisation d'un porche d'entrée de maison avant design avec des pavés en béton.
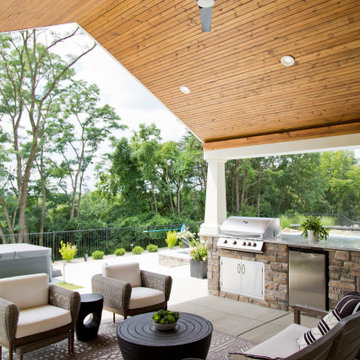
Inspiration pour une grande terrasse arrière traditionnelle avec une cuisine d'été, des pavés en béton et une extension de toiture.
Idées déco d'extérieurs avec des pavés en béton
1




