Trier par :
Budget
Trier par:Populaires du jour
1 - 20 sur 128 photos
1 sur 3

Aménagement d'un porche d'entrée de maison avant contemporain de taille moyenne avec des colonnes, des pavés en brique, une extension de toiture et un garde-corps en métal.

The homeowners needed to repair and replace their old porch, which they loved and used all the time. The best solution was to replace the screened porch entirely, and include a wrap-around open air front porch to increase curb appeal while and adding outdoor seating opportunities at the front of the house. The tongue and groove wood ceiling and exposed wood and brick add warmth and coziness for the owners while enjoying the bug-free view of their beautifully landscaped yard.
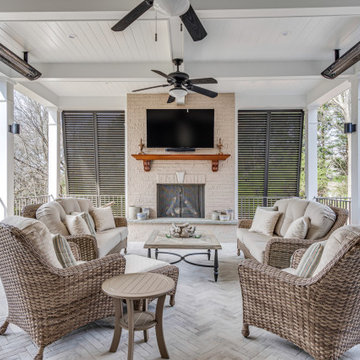
Réalisation d'un grand porche d'entrée de maison arrière marin avec une cheminée, des pavés en brique, une extension de toiture et un garde-corps en métal.
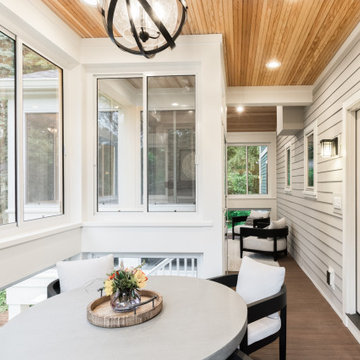
A separate seating area right off the inside dining room is the perfect spot for breakfast al-fresco...without the bugs, in this screened porch addition. Design and build is by Meadowlark Design+Build in Ann Arbor, MI. Photography by Sean Carter, Ann Arbor, MI.
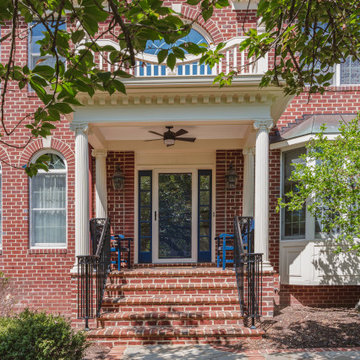
FineCraft Contractors, Inc.
Cette image montre un porche d'entrée de maison avant traditionnel de taille moyenne avec des colonnes, des pavés en brique, une extension de toiture et un garde-corps en métal.
Cette image montre un porche d'entrée de maison avant traditionnel de taille moyenne avec des colonnes, des pavés en brique, une extension de toiture et un garde-corps en métal.
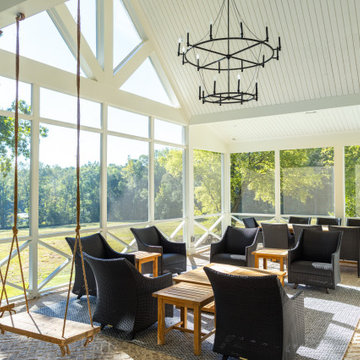
Rear Porch Vaulted
Idées déco pour un grand porche d'entrée de maison arrière campagne avec une moustiquaire, des pavés en brique, une extension de toiture et un garde-corps en bois.
Idées déco pour un grand porche d'entrée de maison arrière campagne avec une moustiquaire, des pavés en brique, une extension de toiture et un garde-corps en bois.

www.genevacabinet.com, Geneva Cabinet Company, Lake Geneva, WI., Lakehouse with kitchen open to screened in porch overlooking lake.
Réalisation d'un grand porche d'entrée de maison arrière marin avec des pavés en brique, une extension de toiture et un garde-corps en matériaux mixtes.
Réalisation d'un grand porche d'entrée de maison arrière marin avec des pavés en brique, une extension de toiture et un garde-corps en matériaux mixtes.

Bevelo copper gas lanterns, herringbone brick floor, and "Haint blue" tongue and groove ceiling.
Idées déco pour un porche d'entrée de maison arrière campagne avec des pavés en brique, une extension de toiture, des colonnes et un garde-corps en bois.
Idées déco pour un porche d'entrée de maison arrière campagne avec des pavés en brique, une extension de toiture, des colonnes et un garde-corps en bois.
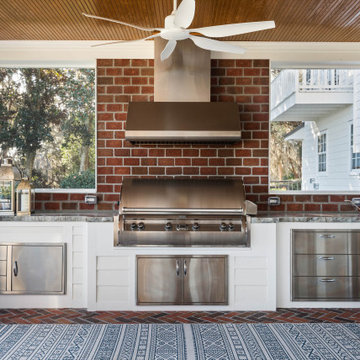
We added on to an existing back covered screened porch as well as built a outdoor kitchen with grill and hood. The goal was to make the area feel like it's always been apart of the home.

Cette photo montre un porche d'entrée de maison avant chic de taille moyenne avec des colonnes, des pavés en brique, une extension de toiture et un garde-corps en bois.
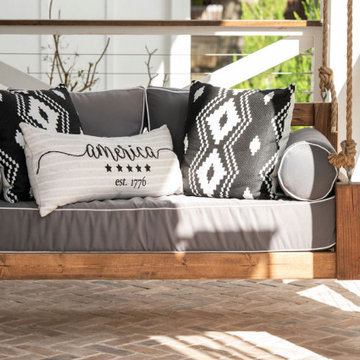
Cette image montre un porche d'entrée de maison avant rustique de taille moyenne avec des pavés en brique, une extension de toiture et un garde-corps en câble.
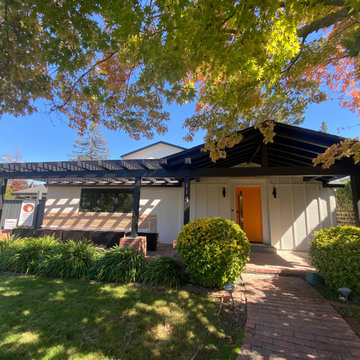
Cette image montre un porche d'entrée de maison avant minimaliste de taille moyenne avec des pavés en brique, une pergola et un garde-corps en bois.
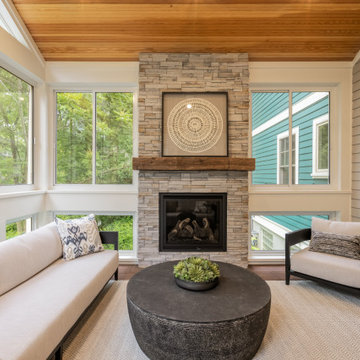
This raised screened porch addition is nestled among the large trees in the surrounding yard give the space a tree-house feel. Design and build is by Meadowlark Design+Build in Ann Arbor, MI. Photography by Sean Carter, Ann Arbor, MI.
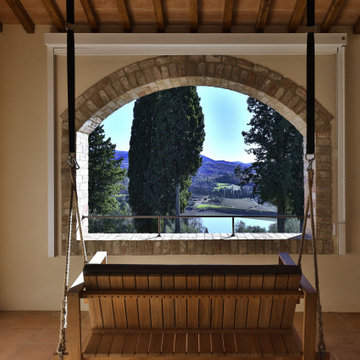
Loggia al piano primo del casale con vista
Cette photo montre un grand porche d'entrée de maison avant nature avec des pavés en brique, une extension de toiture et un garde-corps en matériaux mixtes.
Cette photo montre un grand porche d'entrée de maison avant nature avec des pavés en brique, une extension de toiture et un garde-corps en matériaux mixtes.
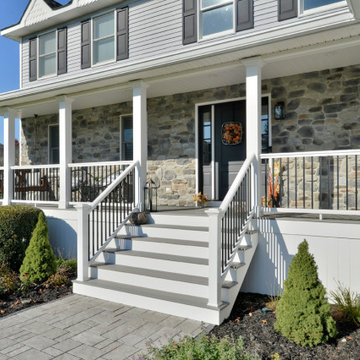
Aménagement d'un porche d'entrée de maison avant craftsman de taille moyenne avec des colonnes, des pavés en brique, une extension de toiture et un garde-corps en matériaux mixtes.
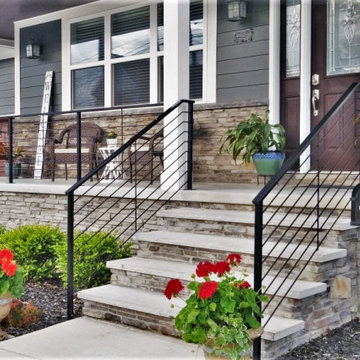
Cette image montre un porche d'entrée de maison avant design de taille moyenne avec des colonnes, des pavés en brique, une extension de toiture et un garde-corps en métal.
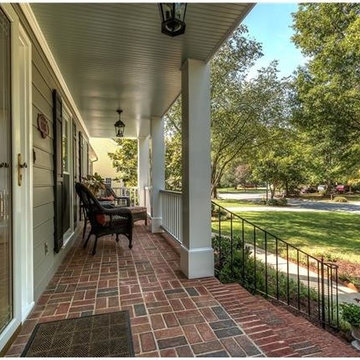
Idées déco pour un porche d'entrée de maison avant avec des colonnes, des pavés en brique, une extension de toiture et un garde-corps en métal.
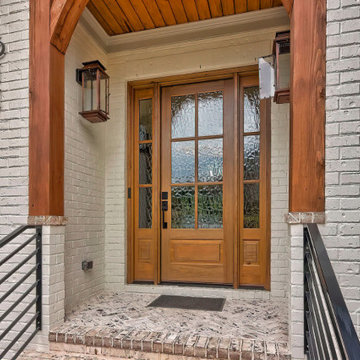
Exposed cedar beams bring the drama. This front porch steps and brick are limewashed and the porch is adorned with copper gas lanterns and a dramatic solid wood entry door with textured glass panes and side lights.
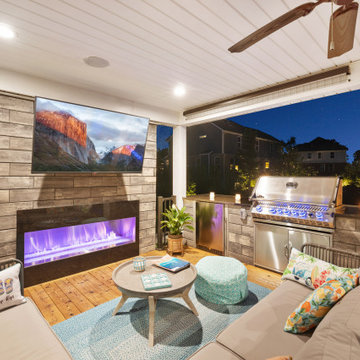
Exemple d'un porche d'entrée de maison arrière de taille moyenne avec une cuisine d'été, des pavés en brique, une extension de toiture et un garde-corps en métal.
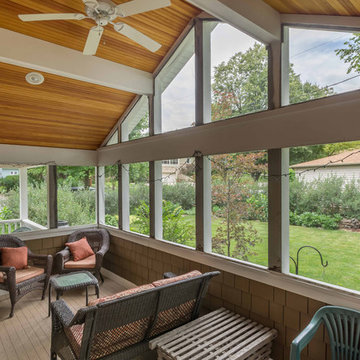
The homeowners needed to repair and replace their old porch, which they loved and used all the time. The best solution was to replace the screened porch entirely, and include a wrap-around open air front porch to increase curb appeal while and adding outdoor seating opportunities at the front of the house. The tongue and groove wood ceiling and exposed wood and brick add warmth and coziness for the owners while enjoying the bug-free view of their beautifully landscaped yard.
Idées déco d'extérieurs avec des pavés en brique et garde-corps
1




