Idées déco d'extérieurs avec des pavés en brique et un garde-corps en bois
Trier par :
Budget
Trier par:Populaires du jour
21 - 40 sur 57 photos
1 sur 3
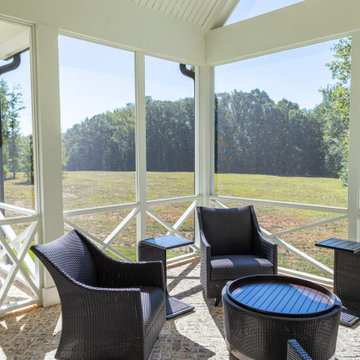
Inspiration pour un grand porche d'entrée de maison arrière rustique avec une moustiquaire, des pavés en brique, une extension de toiture et un garde-corps en bois.
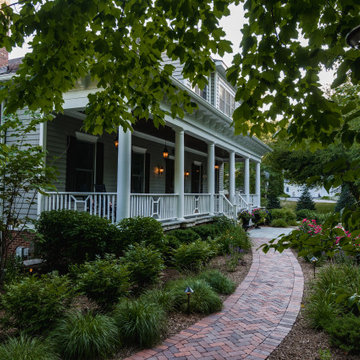
Cette image montre un très grand porche d'entrée de maison avant design avec des pavés en brique et un garde-corps en bois.
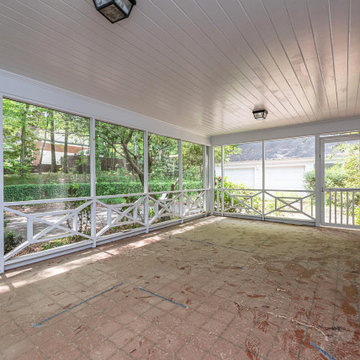
Dwight Myers Real Estate Photography
Cette photo montre un grand porche d'entrée de maison latéral chic avec une moustiquaire, des pavés en brique, une extension de toiture et un garde-corps en bois.
Cette photo montre un grand porche d'entrée de maison latéral chic avec une moustiquaire, des pavés en brique, une extension de toiture et un garde-corps en bois.
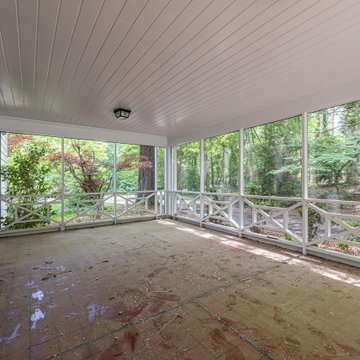
Dwight Myers Real Estate Photography
Idées déco pour un grand porche d'entrée de maison latéral classique avec une moustiquaire, des pavés en brique, une extension de toiture et un garde-corps en bois.
Idées déco pour un grand porche d'entrée de maison latéral classique avec une moustiquaire, des pavés en brique, une extension de toiture et un garde-corps en bois.
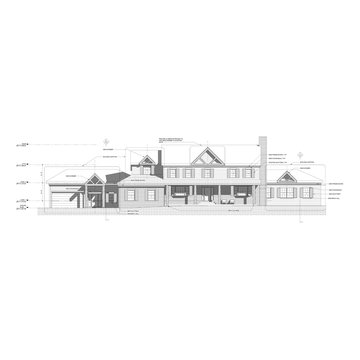
Idées déco pour un porche d'entrée de maison avant classique de taille moyenne avec des colonnes, des pavés en brique, une extension de toiture et un garde-corps en bois.
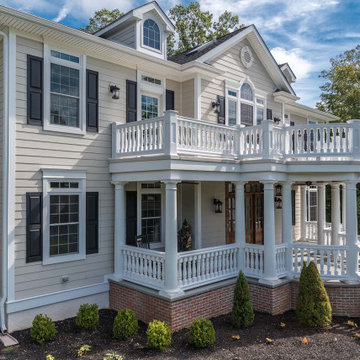
Idées déco pour un porche d'entrée de maison avant classique avec des colonnes, des pavés en brique et un garde-corps en bois.
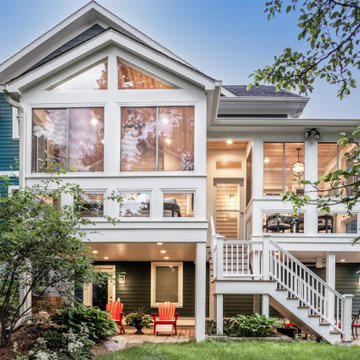
The floating screened porch addition melds perfectly with both the original home's design and the yard's topography. The elevated deck and porch create cozy spaces that are protected the elements and allow the family to enjoy the beautiful surrounding yard. Design and Build by Meadowlark Design Build in Ann Arbor, Michigan. Photography by Sean Carter, Ann Arbor, Mi.
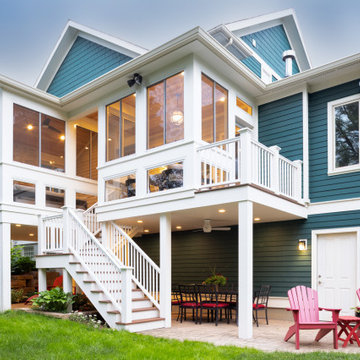
The floating screened porch addition melds perfectly with both the original home's design and the yard's topography. The elevated deck and porch create cozy spaces that are protected the elements and allow the family to enjoy the beautiful surrounding yard. Design and Build by Meadowlark Design Build in Ann Arbor, Michigan. Photography by Sean Carter, Ann Arbor, Mi.
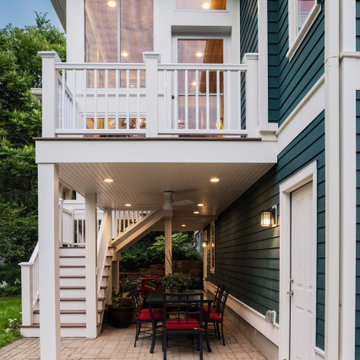
The floating screened porch addition melds perfectly with both the original home's design and the yard's topography. The elevated deck and porch create cozy spaces that are protected the elements and allow the family to enjoy the beautiful surrounding yard. Design and Build by Meadowlark Design Build in Ann Arbor, Michigan. Photography by Sean Carter, Ann Arbor, Mi.
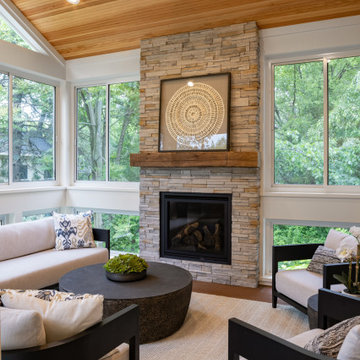
This raised screened porch addition is nestled among the large trees in the surrounding yard give the space a tree-house feel. Design and build is by Meadowlark Design+Build in Ann Arbor, MI. Photography by Sean Carter, Ann Arbor, MI.
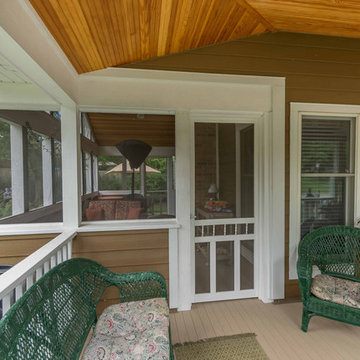
The homeowners needed to repair and replace their old porch, which they loved and used all the time. The best solution was to replace the screened porch entirely, and include a wrap-around open air front porch to increase curb appeal while and adding outdoor seating opportunities at the front of the house. The tongue and groove wood ceiling and exposed wood and brick add warmth and coziness for the owners while enjoying the bug-free view of their beautifully landscaped yard.
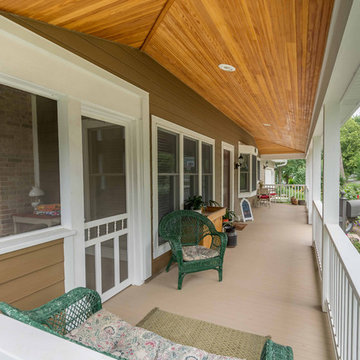
The homeowners needed to repair and replace their old porch, which they loved and used all the time. The best solution was to replace the screened porch entirely, and include a wrap-around open air front porch to increase curb appeal while and adding outdoor seating opportunities at the front of the house. The tongue and groove wood ceiling and exposed wood and brick add warmth and coziness for the owners while enjoying the bug-free view of their beautifully landscaped yard.
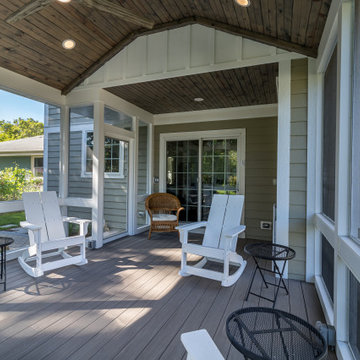
Idées déco pour un porche d'entrée de maison arrière classique avec une moustiquaire, des pavés en brique, une extension de toiture et un garde-corps en bois.
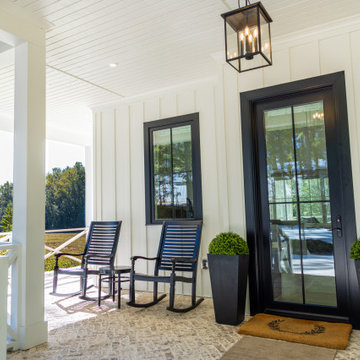
Idées déco pour un petit porche d'entrée de maison avant campagne avec des pavés en brique, une extension de toiture et un garde-corps en bois.
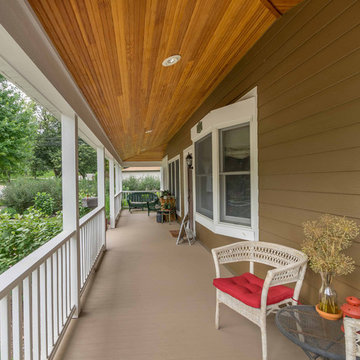
The homeowners needed to repair and replace their old porch, which they loved and used all the time. The best solution was to replace the screened porch entirely, and include a wrap-around open air front porch to increase curb appeal while and adding outdoor seating opportunities at the front of the house. The tongue and groove wood ceiling and exposed wood and brick add warmth and coziness for the owners while enjoying the bug-free view of their beautifully landscaped yard.
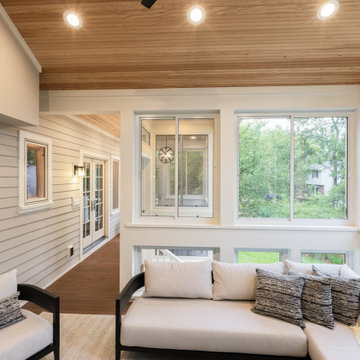
This raised screened porch addition is nestled among the large trees in the surrounding yard give the space a tree-house feel. Design and build is by Meadowlark Design+Build in Ann Arbor, MI. Photography by Sean Carter, Ann Arbor, MI.
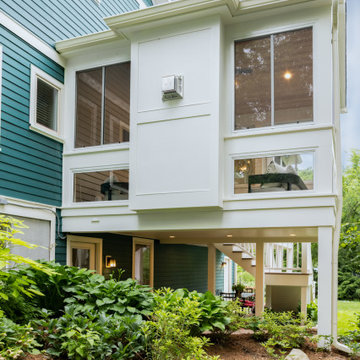
The floating screened porch addition melds perfectly with both the original home's design and the yard's topography. The elevated deck and porch create cozy spaces that are protected the elements and allow the family to enjoy the beautiful surrounding yard. Design and Build by Meadowlark Design Build in Ann Arbor, Michigan. Photography by Sean Carter, Ann Arbor, Mi.
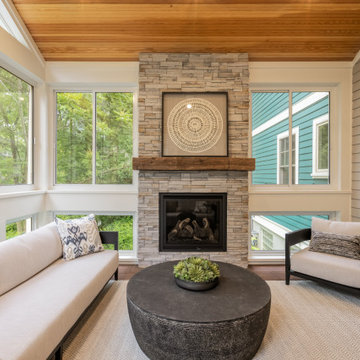
This raised screened porch addition is nestled among the large trees in the surrounding yard give the space a tree-house feel. Design and build is by Meadowlark Design+Build in Ann Arbor, MI. Photography by Sean Carter, Ann Arbor, MI.
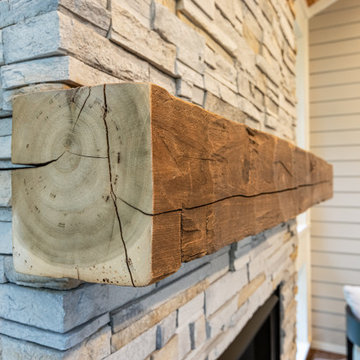
A reclaimed beam provides a rustic craftsman feel to this cozy screened porch addition. Design and Build by Meadowlark Design Build in Ann Arbor, Michigan. Photography by Sean Carter, Ann Arbor, Mi.
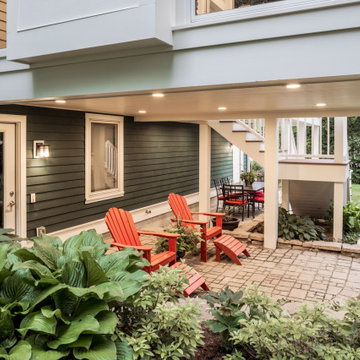
The floating screened porch addition melds perfectly with both the original home's design and the yard's topography. The elevated deck and porch create cozy spaces that are protected the elements and allow the family to enjoy the beautiful surrounding yard. Design and Build by Meadowlark Design Build in Ann Arbor, Michigan. Photography by Sean Carter, Ann Arbor, Mi.
Idées déco d'extérieurs avec des pavés en brique et un garde-corps en bois
2




