Trier par :
Budget
Trier par:Populaires du jour
1 - 20 sur 28 photos
1 sur 3
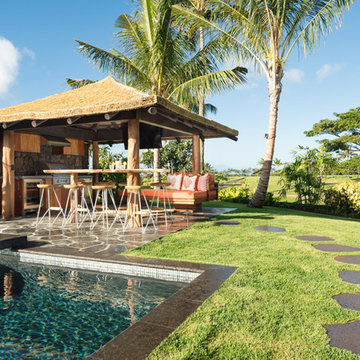
The Pai Pai is the automatic hangout spot for the whole family. Designed in a fun tropical style with a reed thatch ceiling, dark stained rafters, and Ohia log columns. The live edge bar faces the TV for watching the game while barbecuing and the orange built-in sofa makes relaxing a synch. The pool features a swim-up bar and a hammock swings in the shade beneath the coconut trees.
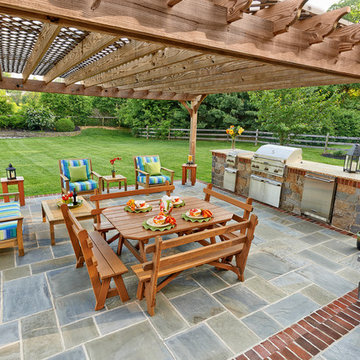
Cette image montre une terrasse traditionnelle avec une cuisine d'été, des pavés en pierre naturelle et un gazebo ou pavillon.
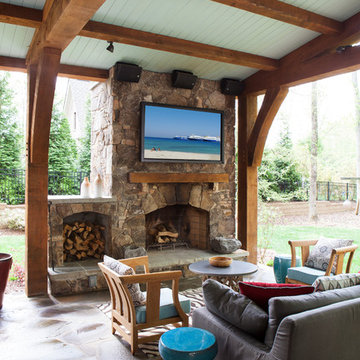
Jim Schmid
Aménagement d'une terrasse arrière classique de taille moyenne avec un foyer extérieur, des pavés en pierre naturelle et un gazebo ou pavillon.
Aménagement d'une terrasse arrière classique de taille moyenne avec un foyer extérieur, des pavés en pierre naturelle et un gazebo ou pavillon.
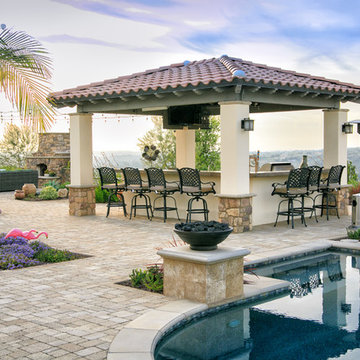
Linear Photography
Exemple d'une terrasse arrière méditerranéenne avec une cuisine d'été, des pavés en pierre naturelle et un gazebo ou pavillon.
Exemple d'une terrasse arrière méditerranéenne avec une cuisine d'été, des pavés en pierre naturelle et un gazebo ou pavillon.

Inspiration pour une terrasse arrière traditionnelle de taille moyenne avec une extension de toiture, des pavés en pierre naturelle et une cheminée.
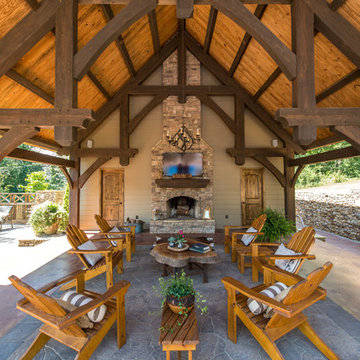
Idées déco pour une grande terrasse arrière montagne avec des pavés en pierre naturelle, une extension de toiture et une cheminée.
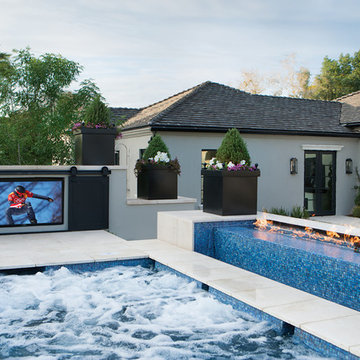
Outdoor living
Aménagement d'un couloir de nage arrière contemporain de taille moyenne et rectangle avec des pavés en pierre naturelle et un point d'eau.
Aménagement d'un couloir de nage arrière contemporain de taille moyenne et rectangle avec des pavés en pierre naturelle et un point d'eau.
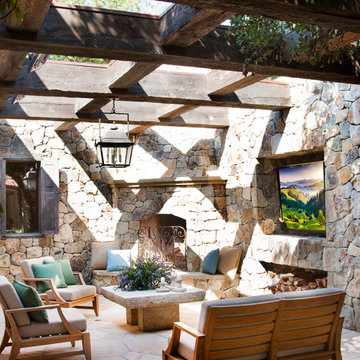
Réalisation d'une terrasse méditerranéenne avec une cour, des pavés en pierre naturelle, une pergola et une cheminée.

The genesis of design for this desert retreat was the informal dining area in which the clients, along with family and friends, would gather.
Located in north Scottsdale’s prestigious Silverleaf, this ranch hacienda offers 6,500 square feet of gracious hospitality for family and friends. Focused around the informal dining area, the home’s living spaces, both indoor and outdoor, offer warmth of materials and proximity for expansion of the casual dining space that the owners envisioned for hosting gatherings to include their two grown children, parents, and many friends.
The kitchen, adjacent to the informal dining, serves as the functioning heart of the home and is open to the great room, informal dining room, and office, and is mere steps away from the outdoor patio lounge and poolside guest casita. Additionally, the main house master suite enjoys spectacular vistas of the adjacent McDowell mountains and distant Phoenix city lights.
The clients, who desired ample guest quarters for their visiting adult children, decided on a detached guest casita featuring two bedroom suites, a living area, and a small kitchen. The guest casita’s spectacular bedroom mountain views are surpassed only by the living area views of distant mountains seen beyond the spectacular pool and outdoor living spaces.
Project Details | Desert Retreat, Silverleaf – Scottsdale, AZ
Architect: C.P. Drewett, AIA, NCARB; Drewett Works, Scottsdale, AZ
Builder: Sonora West Development, Scottsdale, AZ
Photographer: Dino Tonn
Featured in Phoenix Home and Garden, May 2015, “Sporting Style: Golf Enthusiast Christie Austin Earns Top Scores on the Home Front”
See more of this project here: http://drewettworks.com/desert-retreat-at-silverleaf/
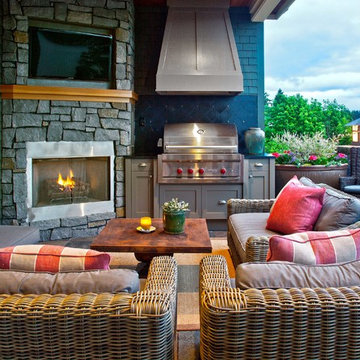
Here's one of our most recent projects that was completed in 2011. This client had just finished a major remodel of their house in 2008 and were about to enjoy Christmas in their new home. At the time, Seattle was buried under several inches of snow (a rarity for us) and the entire region was paralyzed for a few days waiting for the thaw. Our client decided to take advantage of this opportunity and was in his driveway sledding when a neighbor rushed down the drive yelling that his house was on fire. Unfortunately, the house was already engulfed in flames. Equally unfortunate was the snowstorm and the delay it caused the fire department getting to the site. By the time they arrived, the house and contents were a total loss of more than $2.2 million.
Our role in the reconstruction of this home was two-fold. The first year of our involvement was spent working with a team of forensic contractors gutting the house, cleansing it of all particulate matter, and then helping our client negotiate his insurance settlement. Once we got over these hurdles, the design work and reconstruction started. Maintaining the existing shell, we reworked the interior room arrangement to create classic great room house with a contemporary twist. Both levels of the home were opened up to take advantage of the waterfront views and flood the interiors with natural light. On the lower level, rearrangement of the walls resulted in a tripling of the size of the family room while creating an additional sitting/game room. The upper level was arranged with living spaces bookended by the Master Bedroom at one end the kitchen at the other. The open Great Room and wrap around deck create a relaxed and sophisticated living and entertainment space that is accentuated by a high level of trim and tile detail on the interior and by custom metal railings and light fixtures on the exterior.
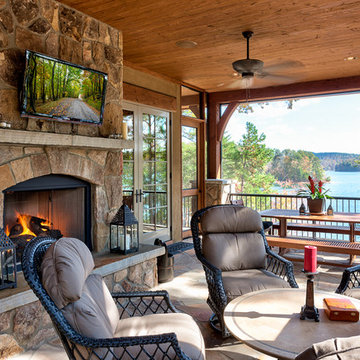
Kevin Meechan Photography
Aménagement d'un porche d'entrée de maison montagne avec un foyer extérieur et des pavés en pierre naturelle.
Aménagement d'un porche d'entrée de maison montagne avec un foyer extérieur et des pavés en pierre naturelle.
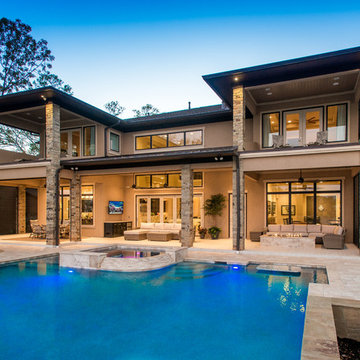
Micahl Wycoff
Exemple d'une grande piscine arrière et à débordement chic rectangle avec un bain bouillonnant et des pavés en pierre naturelle.
Exemple d'une grande piscine arrière et à débordement chic rectangle avec un bain bouillonnant et des pavés en pierre naturelle.
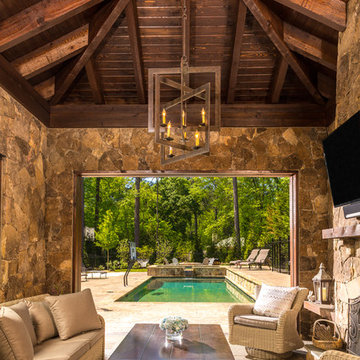
Exemple d'une grande terrasse montagne avec un foyer extérieur, des pavés en pierre naturelle et une extension de toiture.

Lake Front Country Estate Outdoor Living, designed by Tom Markalunas, built by Resort Custom Homes. Photography by Rachael Boling.
Réalisation d'une grande terrasse arrière tradition avec des pavés en pierre naturelle et une extension de toiture.
Réalisation d'une grande terrasse arrière tradition avec des pavés en pierre naturelle et une extension de toiture.
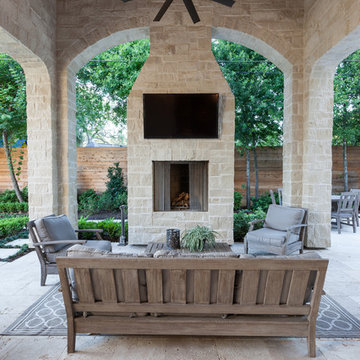
Cette image montre une terrasse traditionnelle avec des pavés en pierre naturelle, une extension de toiture et un foyer extérieur.
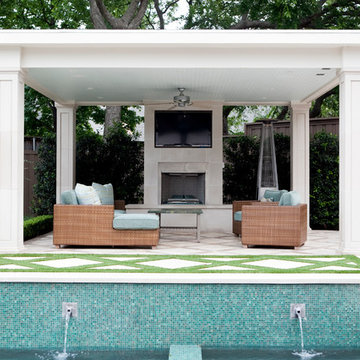
Designed to entertain, this site was maximized to create an extension of the home. The project boasts a complete outdoor kitchen, multiple covered seating areas, a gas fireplace, outdoor TV's and state-of-the-art sound system, a pool, spa, and putting green. From daytime swimming to an intimate evening dinner party, followed by a late night game on the putting green, this backyard has something for the whole family to enjoy.
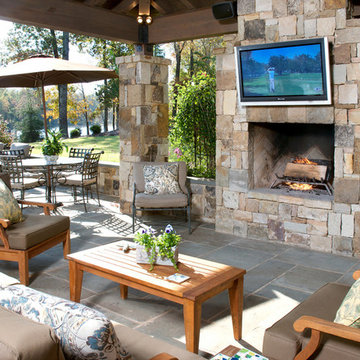
Exemple d'une terrasse arrière chic de taille moyenne avec un foyer extérieur, des pavés en pierre naturelle et une extension de toiture.
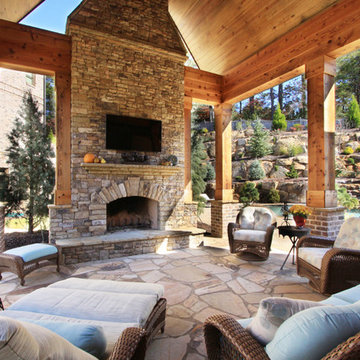
©2013 Patrick J. Barry, AIA
Exemple d'une terrasse chic avec un foyer extérieur, des pavés en pierre naturelle et une extension de toiture.
Exemple d'une terrasse chic avec un foyer extérieur, des pavés en pierre naturelle et une extension de toiture.
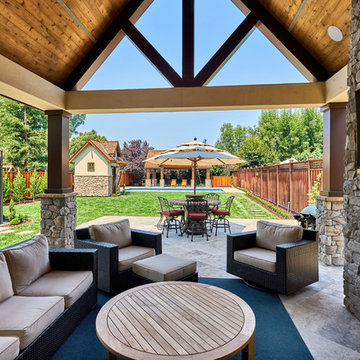
Major Remodel and Addition to a Charming French Country Style Home in Willow Glen
Architect: Robin McCarthy, Arch Studio, Inc.
Construction: Joe Arena Construction
Photography by Mark Pinkerton
Photography by Mark Pinkerton
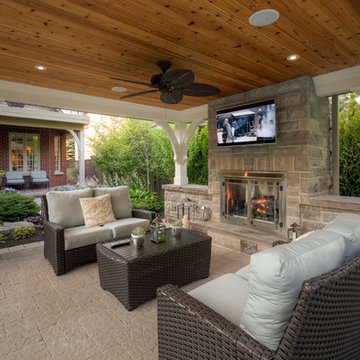
McNeill Photography 2014
Idées déco pour une grande terrasse arrière classique avec des pavés en pierre naturelle et un gazebo ou pavillon.
Idées déco pour une grande terrasse arrière classique avec des pavés en pierre naturelle et un gazebo ou pavillon.
Idées déco d'extérieurs avec des pavés en pierre naturelle
1




