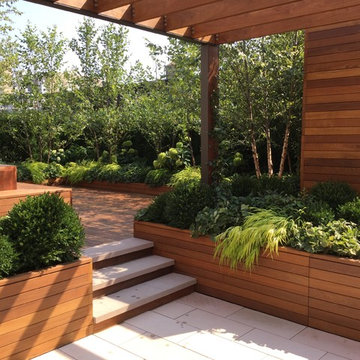Idées déco d'extérieurs avec des plantes en pots avec pierres et graviers
Trier par :
Budget
Trier par:Populaires du jour
21 - 40 sur 24 041 photos
1 sur 3
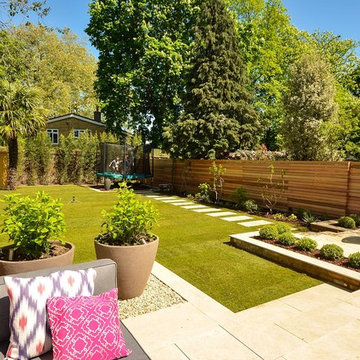
Cedar Slatted Fencing and Large Lawn
Idée de décoration pour un grand jardin en pots arrière design l'été avec une exposition partiellement ombragée et des pavés en pierre naturelle.
Idée de décoration pour un grand jardin en pots arrière design l'été avec une exposition partiellement ombragée et des pavés en pierre naturelle.

The loveseat and pergola provide a shady resting spot behind the garage in this city garden.
Inspiration pour une terrasse arrière ethnique avec des pavés en brique et une pergola.
Inspiration pour une terrasse arrière ethnique avec des pavés en brique et une pergola.
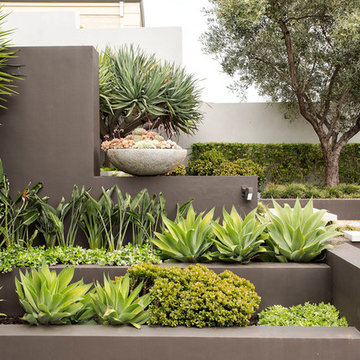
Inspiration pour un jardin avant design de taille moyenne avec une exposition ensoleillée.
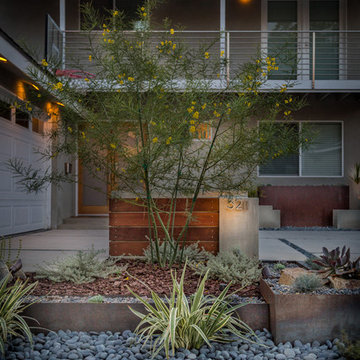
Dan Solomon
Réalisation d'un jardin avant minimaliste de taille moyenne et l'été avec une exposition partiellement ombragée et des pavés en béton.
Réalisation d'un jardin avant minimaliste de taille moyenne et l'été avec une exposition partiellement ombragée et des pavés en béton.

Photography by Laurey Glenn
Aménagement d'un porche avec des plantes en pot arrière campagne de taille moyenne avec des pavés en pierre naturelle et une extension de toiture.
Aménagement d'un porche avec des plantes en pot arrière campagne de taille moyenne avec des pavés en pierre naturelle et une extension de toiture.
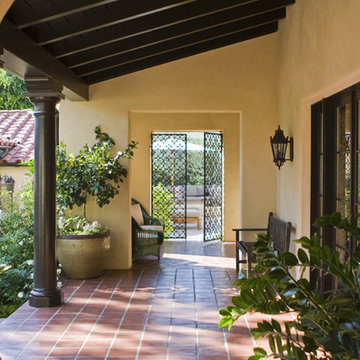
Spanish/Mediterranean Cheviot Hills Remodel - Spanish tile covered walkway with columns, beams, and arches that leads from the front door to an ornate iron gate that opens onto a posh patio and pool area. Featured on HGTV’s "Get Out Way Out"

Photo by Andreas von Einsiedel
einsiedel.com
Cette photo montre une terrasse sur le toit tendance avec aucune couverture.
Cette photo montre une terrasse sur le toit tendance avec aucune couverture.
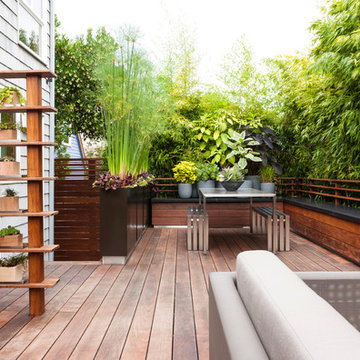
John Granen
Exemple d'une terrasse avec des plantes en pots arrière tendance avec aucune couverture.
Exemple d'une terrasse avec des plantes en pots arrière tendance avec aucune couverture.
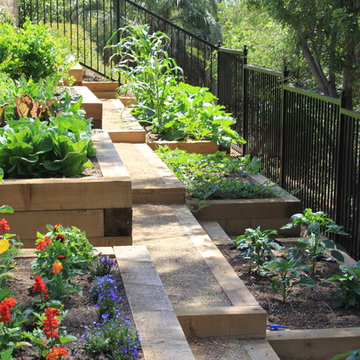
Cette image montre un jardin arrière traditionnel de taille moyenne et au printemps avec une exposition ensoleillée.

Peter Murdock
Aménagement d'une terrasse avec des plantes en pots arrière contemporaine avec aucune couverture.
Aménagement d'une terrasse avec des plantes en pots arrière contemporaine avec aucune couverture.

Exterior Worlds was contracted by the Bretches family of West Memorial to assist in a renovation project that was already underway. The family had decided to add on to their house and to have an outdoor kitchen constructed on the property. To enhance these new constructions, the family asked our firm to develop a formal landscaping design that included formal gardens, new vantage points, and a renovated pool that worked to center and unify the aesthetic of the entire back yard.
The ultimate goal of the project was to create a clear line of site from every vantage point of the yard. By removing trees in certain places, we were able to create multiple zones of interest that visually complimented each other from a variety of positions. These positions were first mapped out in the landscape master plan, and then connected by a granite gravel walkway that we constructed. Beginning at the entrance to the master bedroom, the walkway stretched along the perimeter of the yard and connected to the outdoor kitchen.
Another major keynote of this formal landscaping design plan was the construction of two formal parterre gardens in each of the far corners of the yard. The gardens were identical in size and constitution. Each one was decorated by a row of three limestone urns used as planters for seasonal flowers. The vertical impact of the urns added a Classical touch to the parterre gardens that created a sense of stately appeal counter punctual to the architecture of the house.
In order to allow visitors to enjoy this Classic appeal from a variety of focal points, we then added trail benches at key locations along the walkway. Some benches were installed immediately to one side of each garden. Others were placed at strategically chosen intervals along the path that would allow guests to sit down and enjoy a view of the pool, the house, and at least one of the gardens from their particular vantage point.
To centralize the aesthetic formality of the formal landscaping design, we also renovated the existing swimming pool. We replaced the old tile and enhanced the coping and water jets that poured into its interior. This allowed the swimming pool to function as a more active landscaping element that better complimented the remodeled look of the home and the new formal gardens. The redesigned path, with benches, tables, and chairs positioned at key points along its thoroughfare, helped reinforced the pool’s role as an aesthetic focal point of formal design that connected the entirety of the property into a more unified presentation of formal curb appeal.
To complete our formal landscaping design, we added accents to our various keynotes. Japanese yew hedges were planted behind the gardens for added dimension and appeal. We also placed modern sculptures in strategic points that would aesthetically balance the classic tone of the garden with the newly renovated architecture of the home and the pool. Zoysia grass was added to the edges of the gardens and pathways to soften the hard lines of the parterre gardens and walkway.
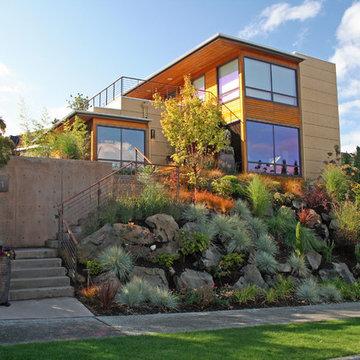
Banyon Tree Design created a new front entry from the sidewalk to the front steps of this new contemporary home. The rockery was renovated with plants highlighting colors of the architecture.

We planned a thoughtful redesign of this beautiful home while retaining many of the existing features. We wanted this house to feel the immediacy of its environment. So we carried the exterior front entry style into the interiors, too, as a way to bring the beautiful outdoors in. In addition, we added patios to all the bedrooms to make them feel much bigger. Luckily for us, our temperate California climate makes it possible for the patios to be used consistently throughout the year.
The original kitchen design did not have exposed beams, but we decided to replicate the motif of the 30" living room beams in the kitchen as well, making it one of our favorite details of the house. To make the kitchen more functional, we added a second island allowing us to separate kitchen tasks. The sink island works as a food prep area, and the bar island is for mail, crafts, and quick snacks.
We designed the primary bedroom as a relaxation sanctuary – something we highly recommend to all parents. It features some of our favorite things: a cognac leather reading chair next to a fireplace, Scottish plaid fabrics, a vegetable dye rug, art from our favorite cities, and goofy portraits of the kids.
---
Project designed by Courtney Thomas Design in La Cañada. Serving Pasadena, Glendale, Monrovia, San Marino, Sierra Madre, South Pasadena, and Altadena.
For more about Courtney Thomas Design, see here: https://www.courtneythomasdesign.com/
To learn more about this project, see here:
https://www.courtneythomasdesign.com/portfolio/functional-ranch-house-design/
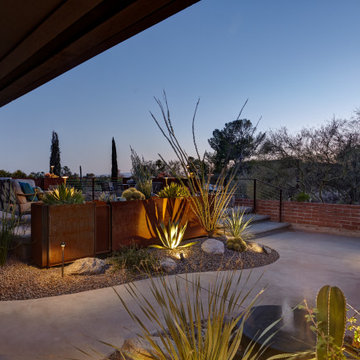
Low water high impact patio garden landscape. Colorful succulents and plants that attract hummingbirds. Night lighting created a magical effect in this rooftop garden. Hardscape using concrete with floating deck and steps. Corten planters and steel cable handrail create a secure barrier while keeping views open and airy. Tucson city view from the Catalina Foothills.
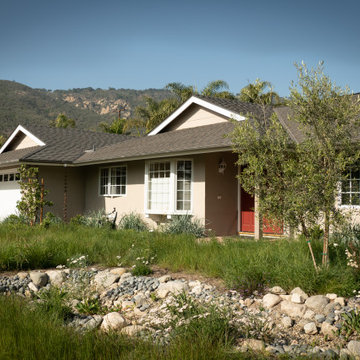
Exemple d'un grand xéropaysage avant scandinave au printemps avec pierres et graviers, une exposition ensoleillée et du gravier.
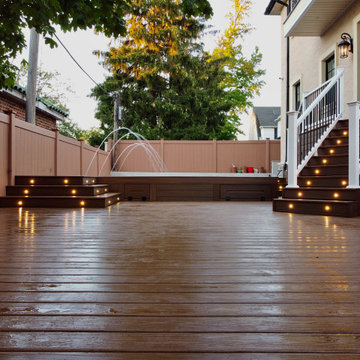
Inspiration pour une terrasse arrière et au rez-de-chaussée traditionnelle avec aucune couverture et un garde-corps en matériaux mixtes.
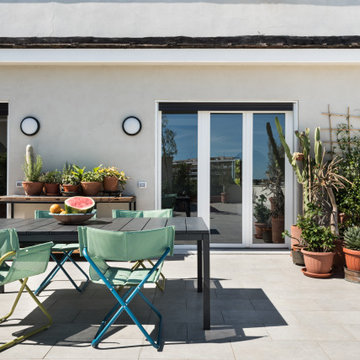
Terrazzo con vista su Roma.
Aménagement d'une terrasse sur le toit contemporaine avec un garde-corps en métal.
Aménagement d'une terrasse sur le toit contemporaine avec un garde-corps en métal.
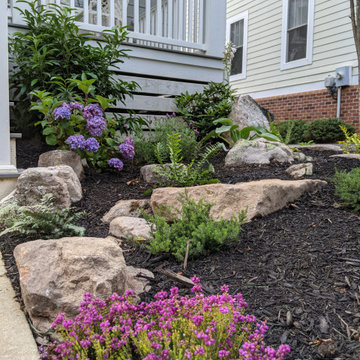
Inspiration pour un grand jardin avant asiatique avec pierres et graviers.
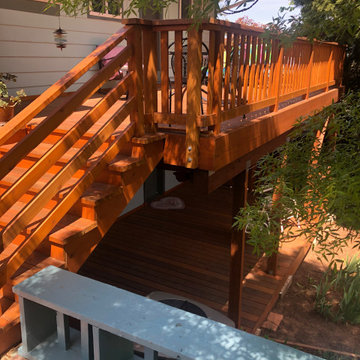
Cedar decking on both upper & lower decks. We included metal corrugated roofing to catch rainwater, so owners could utilize the lower deck during rainy weather. The owners now have a safe, usable deck that provides them with additional outdoor living space.
Idées déco d'extérieurs avec des plantes en pots avec pierres et graviers
2





