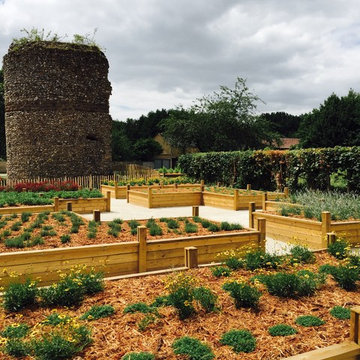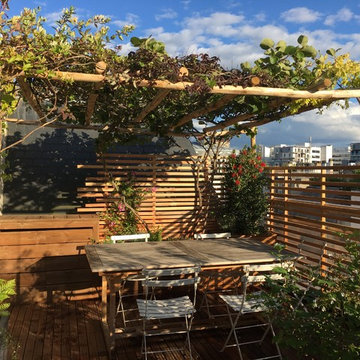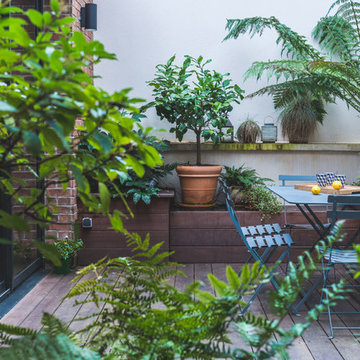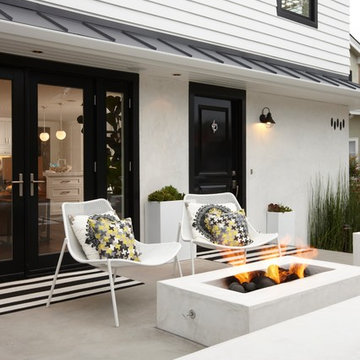Idées déco d'extérieurs avec des plantes en pots avec un foyer extérieur
Trier par :
Budget
Trier par:Populaires du jour
1 - 20 sur 81 828 photos
1 sur 3
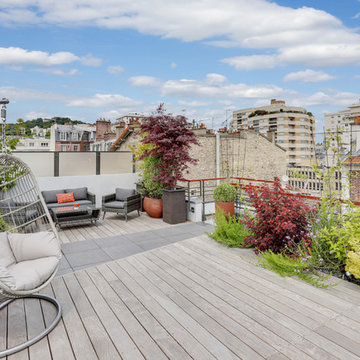
Idées déco pour une terrasse sur le toit contemporaine avec aucune couverture et un garde-corps en bois.
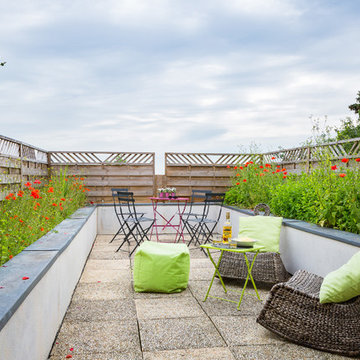
Mathieu Fiol
Idées déco pour une terrasse avec des plantes en pots contemporaine avec des pavés en béton et aucune couverture.
Idées déco pour une terrasse avec des plantes en pots contemporaine avec des pavés en béton et aucune couverture.
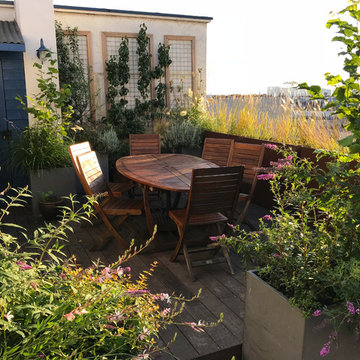
Exemple d'une terrasse sur le toit nature de taille moyenne avec une pergola.
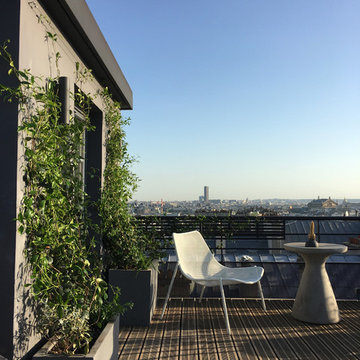
Ouverture visuelle sur l'horizon parisien
Cette photo montre une terrasse sur le toit tendance avec aucune couverture.
Cette photo montre une terrasse sur le toit tendance avec aucune couverture.

Adrien DUQUESNEL
Cette photo montre une terrasse sur le toit scandinave avec une pergola.
Cette photo montre une terrasse sur le toit scandinave avec une pergola.
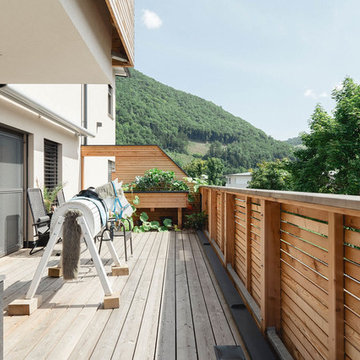
Réalisation d'une terrasse avec des plantes en pots arrière design avec une extension de toiture.
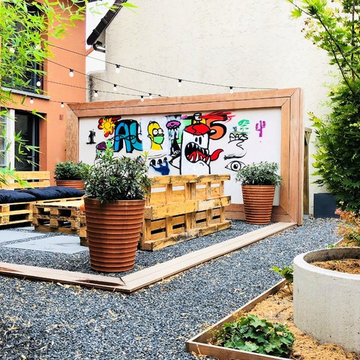
Florian Préault
Cette photo montre un petit jardin industriel avec une exposition ensoleillée et du gravier.
Cette photo montre un petit jardin industriel avec une exposition ensoleillée et du gravier.
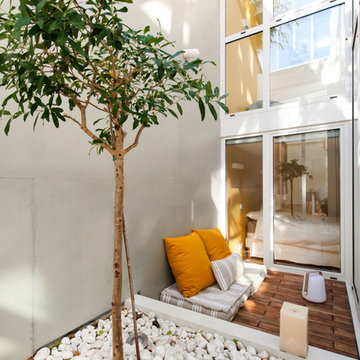
Cette photo montre une terrasse avec des plantes en pots scandinave avec aucune couverture.

General Fireplace dimensions: 17'-4"H x 10'-6"W x 4'D
Fireplace material: Tennessee Field Stone cut to an ashlar pattern with Granite Hearth and Mantel
Kitchen dimensions: 5'4" in-between the columns, then around 12.75' along the back
Structure paint color is Pittsburgh Paints Sun Proof Exterior "Monterrey Grey"
Roof material: Standing seam copper
Terrace material: Full color Pennsylvania Bluestone veneer on a concrete slab
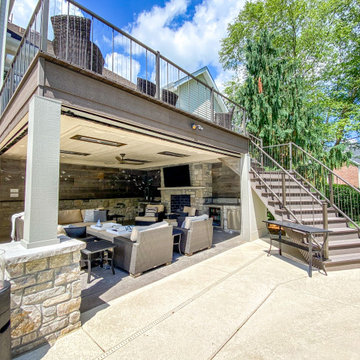
This outdoor area screams summer! Our customers existing pool is now complimented by a stamped patio area with a fire pit, an open deck area with composite decking, and an under deck area with a fireplace and beverage area. Having an outdoor living area like this one allows for plenty of space for entertaining and relaxing!
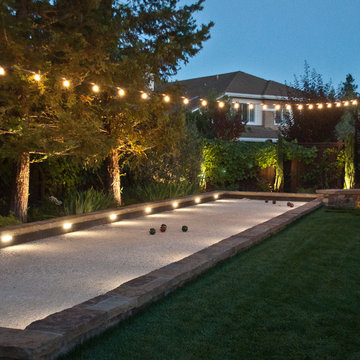
For more photos of this project see:
DEMETER
Idées déco pour un grand terrain de sport extérieur arrière classique avec un foyer extérieur et des pavés en pierre naturelle.
Idées déco pour un grand terrain de sport extérieur arrière classique avec un foyer extérieur et des pavés en pierre naturelle.
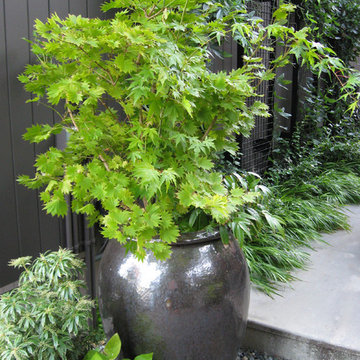
container at dining area
Exemple d'un petit jardin en pots arrière rétro avec une exposition partiellement ombragée.
Exemple d'un petit jardin en pots arrière rétro avec une exposition partiellement ombragée.

Residential home in Santa Cruz, CA
This stunning front and backyard project was so much fun! The plethora of K&D's scope of work included: smooth finished concrete walls, multiple styles of horizontal redwood fencing, smooth finished concrete stepping stones, bands, steps & pathways, paver patio & driveway, artificial turf, TimberTech stairs & decks, TimberTech custom bench with storage, shower wall with bike washing station, custom concrete fountain, poured-in-place fire pit, pour-in-place half circle bench with sloped back rest, metal pergola, low voltage lighting, planting and irrigation! (*Adorable cat not included)
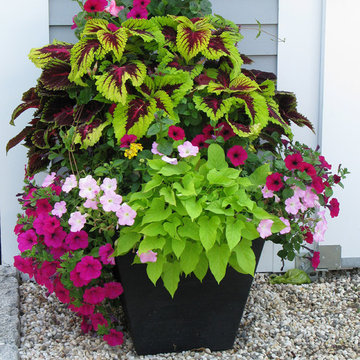
A crescent garden container filled with coleus, petunias, new guinea impatiens, mandevilla, and potato vine.
Exemple d'un jardin en pots avant chic l'été avec une exposition partiellement ombragée.
Exemple d'un jardin en pots avant chic l'été avec une exposition partiellement ombragée.

The outdoor fireplace and raised spa, make a beautiful focal point in this exquisite backyard landscape renovation.
Cette image montre une très grande terrasse arrière traditionnelle avec un foyer extérieur et aucune couverture.
Cette image montre une très grande terrasse arrière traditionnelle avec un foyer extérieur et aucune couverture.

We planned a thoughtful redesign of this beautiful home while retaining many of the existing features. We wanted this house to feel the immediacy of its environment. So we carried the exterior front entry style into the interiors, too, as a way to bring the beautiful outdoors in. In addition, we added patios to all the bedrooms to make them feel much bigger. Luckily for us, our temperate California climate makes it possible for the patios to be used consistently throughout the year.
The original kitchen design did not have exposed beams, but we decided to replicate the motif of the 30" living room beams in the kitchen as well, making it one of our favorite details of the house. To make the kitchen more functional, we added a second island allowing us to separate kitchen tasks. The sink island works as a food prep area, and the bar island is for mail, crafts, and quick snacks.
We designed the primary bedroom as a relaxation sanctuary – something we highly recommend to all parents. It features some of our favorite things: a cognac leather reading chair next to a fireplace, Scottish plaid fabrics, a vegetable dye rug, art from our favorite cities, and goofy portraits of the kids.
---
Project designed by Courtney Thomas Design in La Cañada. Serving Pasadena, Glendale, Monrovia, San Marino, Sierra Madre, South Pasadena, and Altadena.
For more about Courtney Thomas Design, see here: https://www.courtneythomasdesign.com/
To learn more about this project, see here:
https://www.courtneythomasdesign.com/portfolio/functional-ranch-house-design/
Idées déco d'extérieurs avec des plantes en pots avec un foyer extérieur
1





