Idées déco d'extérieurs avec des solutions pour vis-à-vis et garde-corps
Trier par :
Budget
Trier par:Populaires du jour
1 - 20 sur 1 438 photos
1 sur 3

The owner of the charming family home wanted to cover the old pool deck converted into an outdoor patio to add a dried and shaded area outside the home. This newly covered deck should be resistant, functional, and large enough to accommodate friends or family gatherings without a pole blocking the splendid river view.
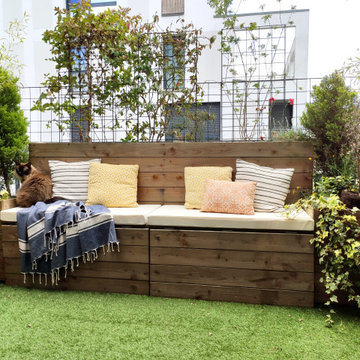
L’achat de cet appartement a été conditionné par l’aménagement du balcon. En effet, situé au cœur d’un nouveau quartier actif, le vis à vis était le principal défaut.
OBJECTIFS :
Limiter le vis à vis
Apporter de la végétation
Avoir un espace détente et un espace repas
Créer des rangements pour le petit outillage de jardin et les appareils électriques type plancha et friteuse
Sécuriser les aménagements pour le chat (qu’il ne puisse pas sauter sur les rebords du garde corps).
Pour cela, des aménagements en bois sur mesure ont été imaginés, le tout en DIY. Sur un côté, une jardinière a été créée pour y intégrer des bambous. Sur la longueur, un banc 3 en 1 (banc/jardinière/rangements) a été réalisé. Son dossier a été conçu comme une jardinière dans laquelle des treillis ont été insérés afin d’y intégrer des plantes grimpantes qui limitent le vis à vis de manière naturelle. Une table pliante est rangée sur un des côtés afin de pouvoir l’utiliser pour les repas en extérieur. Sur l’autre côté, un meuble en bois a été créé. Il sert de « coffrage » à un meuble d’extérieur de rangement étanche (le balcon n’étant pas couvert) et acheté dans le commerce pour l’intégrer parfaitement dans le décor.
De l’éclairage d’appoint a aussi été intégré dans le bois des jardinières de bambous et du meuble de rangement en supplément de l’éclairage général (insuffisant) prévu à la construction de la résidence.
Enfin, un gazon synthétique vient apporter la touche finale de verdure.
Ainsi, ce balcon est devenu un cocon végétalisé urbain où il est bon de se détendre et de profiter des beaux jours !
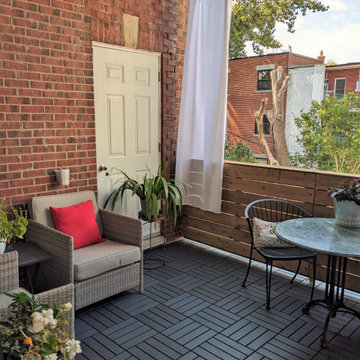
The client desired privacy from her neighbours and wanted a curtain that could control the sunlight at certain times of the day. We added geometric black tiles, wood walls with a swinging gate, and breezy white curtains that can be thrown in the washing machine. She now spends a lot of time outside relaxing with friends.
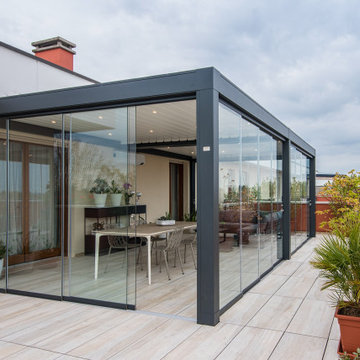
Pergola bioclimatica vista esterna. La struttura moderna si integra nell'architettura esistente.
Inspiration pour un toit terrasse sur le toit design de taille moyenne avec des solutions pour vis-à-vis, une pergola et un garde-corps en verre.
Inspiration pour un toit terrasse sur le toit design de taille moyenne avec des solutions pour vis-à-vis, une pergola et un garde-corps en verre.

With the screens down, people in the space are safely protected from the low setting sun and western winds
With the screens down everyone inside is protected, while still being able to see the space outside.
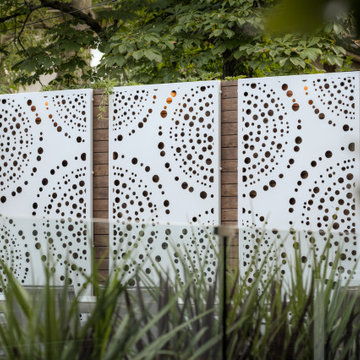
Exemple d'une terrasse arrière et au rez-de-chaussée tendance de taille moyenne avec des solutions pour vis-à-vis, aucune couverture et un garde-corps en verre.

Cette photo montre un toit terrasse sur le toit tendance de taille moyenne avec des solutions pour vis-à-vis et un garde-corps en métal.
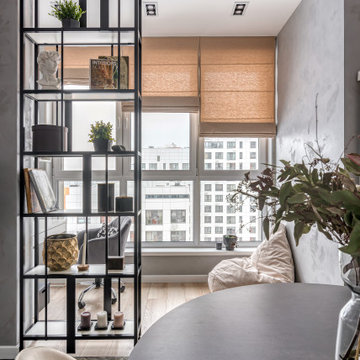
Inspiration pour un balcon nordique de taille moyenne avec des solutions pour vis-à-vis, aucune couverture et un garde-corps en métal.

Careful planning brought together all the elements of an enjoyable outdoor living space: plenty of room for comfortable seating, a new roof overhang with built-in heaters for chilly nights, and plenty of access to the season’s greenery.
Photo by Meghan Montgomery.
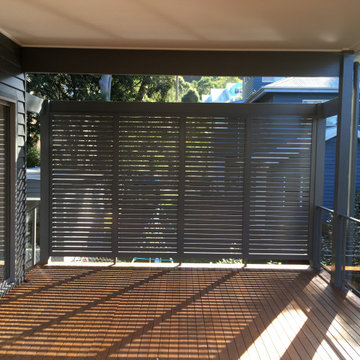
Aluminium privacy screens
Idées déco pour un balcon moderne avec des solutions pour vis-à-vis et un garde-corps en métal.
Idées déco pour un balcon moderne avec des solutions pour vis-à-vis et un garde-corps en métal.

Modern / Contemporary house with curved glass walls and second floor balcony.
Réalisation d'un balcon minimaliste de taille moyenne avec des solutions pour vis-à-vis, une extension de toiture et un garde-corps en métal.
Réalisation d'un balcon minimaliste de taille moyenne avec des solutions pour vis-à-vis, une extension de toiture et un garde-corps en métal.

The Kipling house is a new addition to the Montrose neighborhood. Designed for a family of five, it allows for generous open family zones oriented to large glass walls facing the street and courtyard pool. The courtyard also creates a buffer between the master suite and the children's play and bedroom zones. The master suite echoes the first floor connection to the exterior, with large glass walls facing balconies to the courtyard and street. Fixed wood screens provide privacy on the first floor while a large sliding second floor panel allows the street balcony to exchange privacy control with the study. Material changes on the exterior articulate the zones of the house and negotiate structural loads.

Beatiful New Modern Pergola Installed in Mahwah NJ. This georgous system has Led Lights, Ceilign Fans, Bromic Heaters & Motorized Screens. Bring the Indoors Out with your new Majestic StruXure Pergola

Full House Remodel, paint, bathrooms, new kitchen, all floors re placed on 6 floors and a separate Painter's Lower Level Studio.
Exemple d'une terrasse sur le toit tendance avec des solutions pour vis-à-vis, aucune couverture et un garde-corps en verre.
Exemple d'une terrasse sur le toit tendance avec des solutions pour vis-à-vis, aucune couverture et un garde-corps en verre.
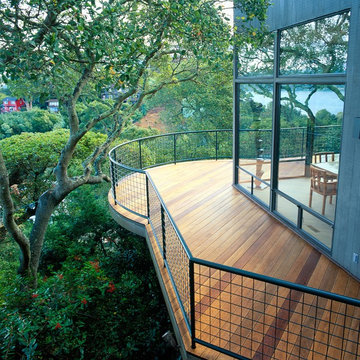
Sausalito, CA /
photo: Jay Graham
Constructed by 'All Decked Out' Marin County, CA. 384299
Cette photo montre un balcon tendance de taille moyenne avec aucune couverture, un garde-corps en métal et des solutions pour vis-à-vis.
Cette photo montre un balcon tendance de taille moyenne avec aucune couverture, un garde-corps en métal et des solutions pour vis-à-vis.

Exemple d'une petite terrasse arrière et au premier étage bord de mer avec des solutions pour vis-à-vis, une extension de toiture et un garde-corps en bois.
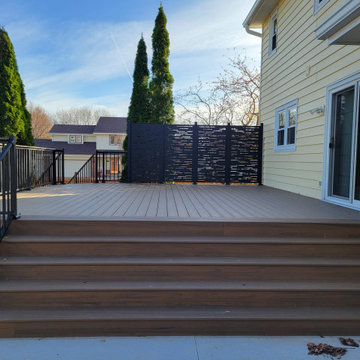
New Trex Toasted Sand Deck with HideAway Screens (Dash Design) and Westbury Railing with Drink Rail
Cette image montre une terrasse arrière et au rez-de-chaussée de taille moyenne avec des solutions pour vis-à-vis, aucune couverture et un garde-corps en métal.
Cette image montre une terrasse arrière et au rez-de-chaussée de taille moyenne avec des solutions pour vis-à-vis, aucune couverture et un garde-corps en métal.
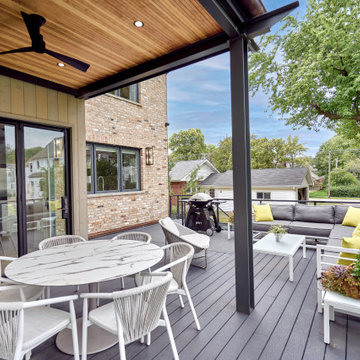
Back Deck
Cette photo montre une grande terrasse arrière et au rez-de-chaussée moderne avec des solutions pour vis-à-vis, une extension de toiture et un garde-corps en métal.
Cette photo montre une grande terrasse arrière et au rez-de-chaussée moderne avec des solutions pour vis-à-vis, une extension de toiture et un garde-corps en métal.
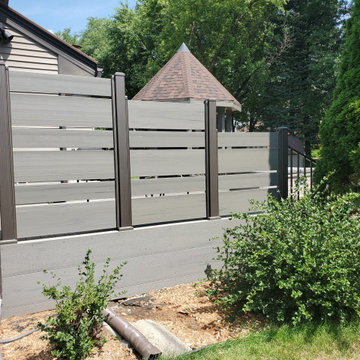
This deck had many design details with this resurface. The homeowner's of this deck wanted to change out their wood decking to a maintenance free products. We installed New Timbertech PVC Capped Composite Decking (Terrain Series - Silver Maple) with a picture frame in the center for a custom design feel. The deck is the perfect height for the hot tub. We then installed new roofing on the existing gazebo along with new roofing and an Aluminum Soffit Ceiling which matched the Westbury Railing (Tuscany Series - Bronze in color). My favorite parts is the inside corner stairs and of course the custom privacy wall we designed out of Westbury Railing Posts and Timbertech Fascia & Risers. This complete deck project turned out great and the homeowners could not be any happier.
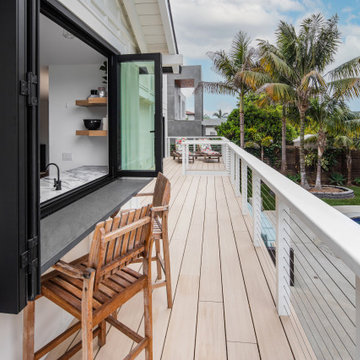
Cette photo montre une grande terrasse arrière et au rez-de-chaussée nature avec des solutions pour vis-à-vis, aucune couverture et un garde-corps en câble.
Idées déco d'extérieurs avec des solutions pour vis-à-vis et garde-corps
1




