Idées déco d'extérieurs avec un foyer extérieur et des solutions pour vis-à-vis
Trier par :
Budget
Trier par:Populaires du jour
1 - 20 sur 65 929 photos
1 sur 3
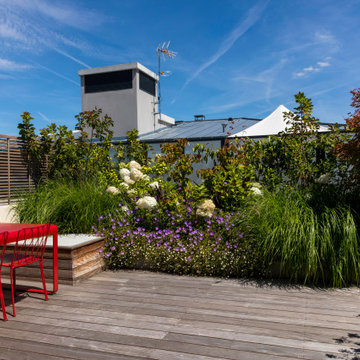
Aménagement d'un toit terrasse sur le toit contemporain de taille moyenne avec des solutions pour vis-à-vis.
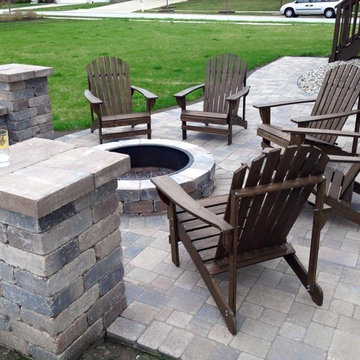
Small outdoor patio with firepit.
Creekside Outdoor Living - Schererville, IN
Patio: Unilock Brussels (Sierra)
Walls/Pillars/Firepit: Unilock Old Quarry (Sierra)
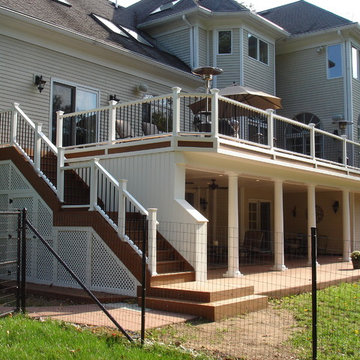
This large deck in Bernardsville, NJ features low maintenance TimberTech decking and a Fiberon rail with black round aluminum balusters. The rail also features low voltage LED post caps.
The underside of the deck is waterproofed to create a dry space for entertainment. A gutter is hidden inside the beam wrap to carry water away from the house. The underside of the stairs are enclosed for storage.

Jeri Koegel
Aménagement d'une grande terrasse arrière contemporaine avec un foyer extérieur, des pavés en béton et une extension de toiture.
Aménagement d'une grande terrasse arrière contemporaine avec un foyer extérieur, des pavés en béton et une extension de toiture.
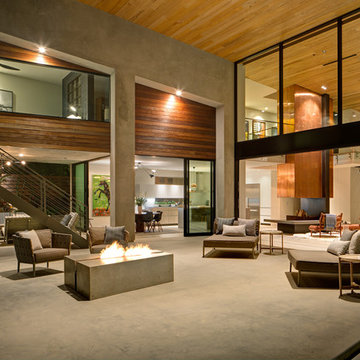
Brady Architectural Photography
Idée de décoration pour une grande terrasse arrière minimaliste avec un foyer extérieur, une dalle de béton et une extension de toiture.
Idée de décoration pour une grande terrasse arrière minimaliste avec un foyer extérieur, une dalle de béton et une extension de toiture.
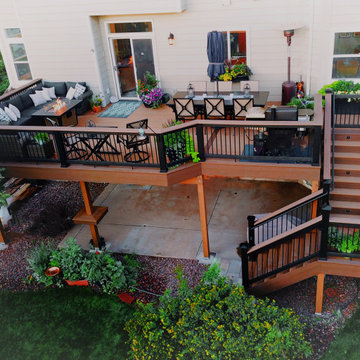
Second story upgraded Timbertech Pro Reserve composite deck in Antique Leather color with picture frame boarder in Dark Roast. Timbertech Evolutions railing in black was used with upgraded 7.5" cocktail rail in Azek English Walnut. Also featured is the "pub table" below the deck to set drinks on while playing yard games or gathering around and admiring the views. This couple wanted a deck where they could entertain, dine, relax, and enjoy the beautiful Colorado weather, and that is what Archadeck of Denver designed and built for them!
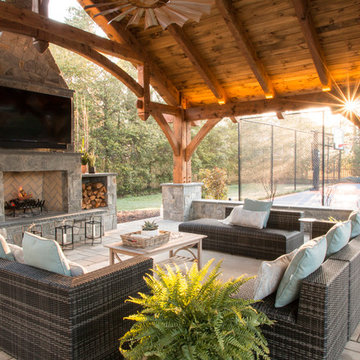
Cette image montre une terrasse traditionnelle avec un foyer extérieur et un gazebo ou pavillon.
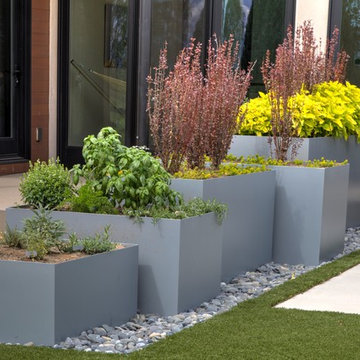
Idées déco pour un jardin à la française arrière moderne avec un foyer extérieur, une exposition ensoleillée et du gravier.
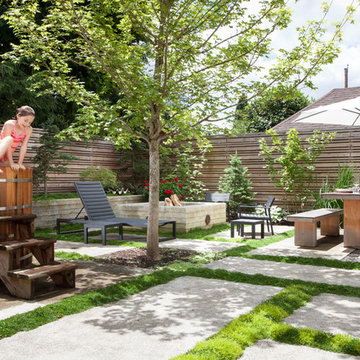
This project reimagines an under-used back yard in Portland, Oregon, creating an urban garden with an adjacent writer’s studio. Taking inspiration from Japanese precedents, we conceived of a paving scheme with planters, a cedar soaking tub, a fire pit, and a seven-foot-tall cedar fence. A maple tree forms the focal point and will grow to shade the yard. Board-formed concrete planters house conifers, maples and moss, appropriate to the Pacific Northwest climate.
Photo: Anna M Campbell: annamcampbell.com
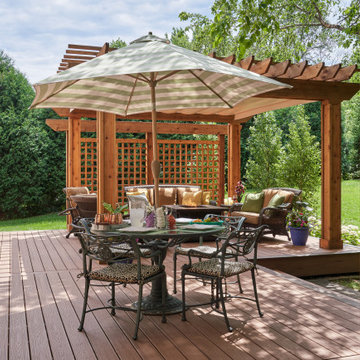
Aménagement d'une terrasse au rez-de-chaussée classique avec un foyer extérieur et une pergola.

Réalisation d'une très grande terrasse arrière chalet avec des pavés en pierre naturelle, aucune couverture et un foyer extérieur.

The upper level of this gorgeous Trex deck is the central entertaining and dining space and includes a beautiful concrete fire table and a custom cedar bench that floats over the deck. The dining space is defined by the stunning, cantilevered, aluminum pergola above and cable railing along the edge of the deck. Adjacent to the pergola is a covered grill and prep space. Light brown custom cedar screen walls provide privacy along the landscaped terrace and compliment the warm hues of the decking. Clean, modern light fixtures are also present in the deck steps, along the deck perimeter, and throughout the landscape making the space well-defined in the evening as well as the daytime.
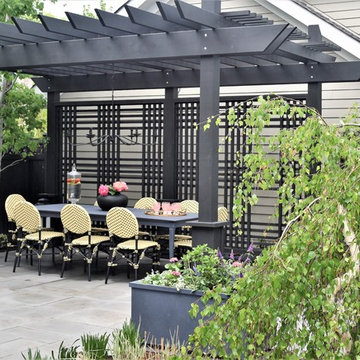
Pergola design by John Algozzini and Cara Buffa.
Cette photo montre une petite terrasse arrière tendance avec un foyer extérieur, des pavés en pierre naturelle et une pergola.
Cette photo montre une petite terrasse arrière tendance avec un foyer extérieur, des pavés en pierre naturelle et une pergola.
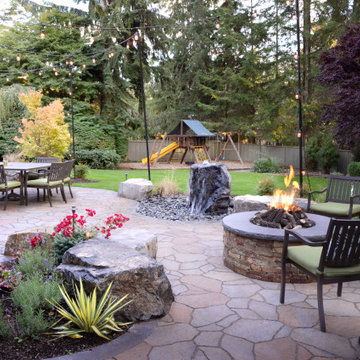
Backyard Landscaping with patio, firepit, playground, water feature and more
Idées déco pour une terrasse arrière contemporaine de taille moyenne avec un foyer extérieur, des pavés en pierre naturelle et aucune couverture.
Idées déco pour une terrasse arrière contemporaine de taille moyenne avec un foyer extérieur, des pavés en pierre naturelle et aucune couverture.
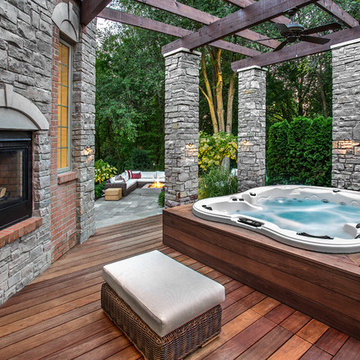
Outdoor Living space
Idées déco pour une terrasse arrière classique de taille moyenne avec une pergola et un foyer extérieur.
Idées déco pour une terrasse arrière classique de taille moyenne avec une pergola et un foyer extérieur.

Réalisation d'une grande terrasse arrière tradition avec un foyer extérieur, du béton estampé et une extension de toiture.

Traditional Style Fire Feature - the Prescott Fire Pit - using Techo-Bloc's Prescott wall & Piedimonte cap.
Cette image montre une terrasse arrière design de taille moyenne avec un foyer extérieur, des pavés en pierre naturelle et aucune couverture.
Cette image montre une terrasse arrière design de taille moyenne avec un foyer extérieur, des pavés en pierre naturelle et aucune couverture.
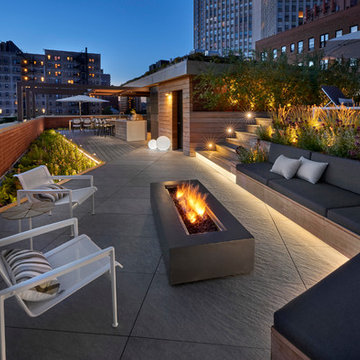
Tony Soluri Photography
Idée de décoration pour une terrasse design avec une pergola et un foyer extérieur.
Idée de décoration pour une terrasse design avec une pergola et un foyer extérieur.
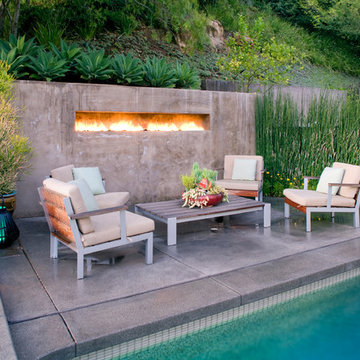
This project was a full remodel and second story addition to a single-story modern home built in 1959. A major goal was better site integration, achieved through the use of stone, synthetic wood siding and stucco- all materials which satisfy the high-fire zone requirements.
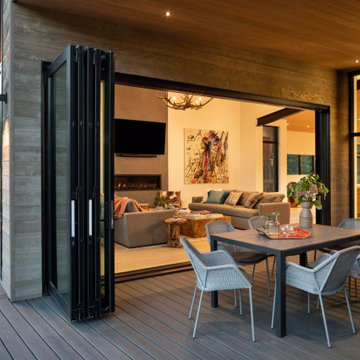
Idée de décoration pour une terrasse au premier étage chalet avec un foyer extérieur, une extension de toiture et un garde-corps en métal.
Idées déco d'extérieurs avec un foyer extérieur et des solutions pour vis-à-vis
1




