Idées déco d'extérieurs avec un foyer extérieur et des solutions pour vis-à-vis
Trier par :
Budget
Trier par:Populaires du jour
41 - 60 sur 65 955 photos
1 sur 3
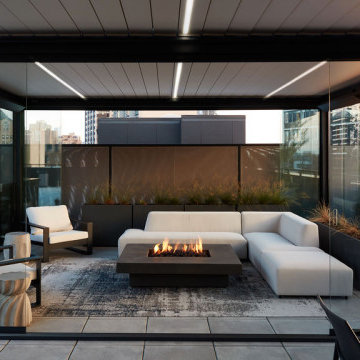
This expansive outdoor deck and garden is the ultimate in luxury entertaining, lounging, dining and includes amenities for shade, a vegetable garden, outdoor seating, outdoor dining, grilling and a glass enclosure with heaters to get the most enjoyment and extended use year round.
Rooftopia incorporated multiple customized Renson pergolas into the central dining and lounge areas. Each of three Renson pergola systems and their unique features are controlled with the touch of a button. The motorized overhead louvers can be enjoyed open or fully closed to provide shade and a waterproof cover. Each pergola has integrated dimmable LED lighting in the roof blades or louvers. The seating and lounge area was designed with gorgeous modern furnishings and a luxurious fire table. The lounge area can be fully enclosed by sliding glass panels around its walls, to capture the heat from the fire table and integrated Renson heaters. A privacy and shade screen can also be retractable at the west to offer another layer of protection from the intensity of the setting sun. The lounges also feature an integrated sound system and mobile TV cabinet so the space can be used year round to stay warm and cozy while watching a movie or a football game.
The outdoor kitchen and dining area features appliances by Hestan and highly customized concrete countertops with matching shelves mounted on the wall. The aluminum cabinets are custom made by Urban Bonfire and feature accessories for storing kitchen items like dishes, appliances, beverages, an ice maker and receptacles for recycling and refuse. The Renson pergola over the dining area also integrates a set of sliding loggia panels to offer a modern backdrop, add privacy and block the sun.
Rooftopia partnered with the talented Derek Lerner for original artwork that was transformed into a large-scale mural, and with the help of Chicago Sign Systems, the artwork was enlarged, printed and installed as one full wall of the penthouse. This artwork is truly a special part of the design.
Rooftopia customized the design of the planter boxes in partnership with ORE Designs to streamline the look and finish of the metal planter containers. Many of the planter boxes also have toe kick lighting to improve the evening ambiance. Several large planters are home to birch trees, ornamental grasses, annual flowers and the design incorporates containers for seasonal vegetables and an herb garden.
Our teams partnered with Architects, Structural engineers, electricians, plumbers and sound engineers to upgrade the roof to support the pergola systems, integrate lighting and appliances, an automatic watering system and outdoor sound systems. This large residential roof deck required a multi year development, permitting and installation timeline, proving that the best things are worth the wait.
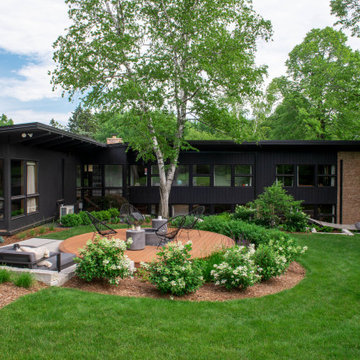
The circular fire pit deck was made to contrast with the angled geometry of the rest of the design.
Renn Kuhnen Photography
Réalisation d'une terrasse arrière et au rez-de-chaussée vintage de taille moyenne avec un foyer extérieur et aucune couverture.
Réalisation d'une terrasse arrière et au rez-de-chaussée vintage de taille moyenne avec un foyer extérieur et aucune couverture.
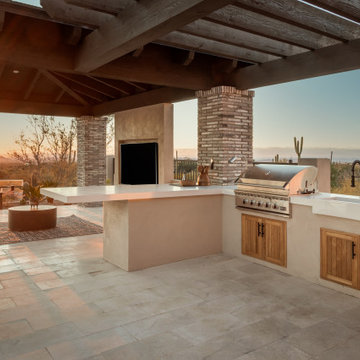
Réalisation d'un grand terrain de sport extérieur arrière tradition l'été avec un foyer extérieur, une exposition ensoleillée, des pavés en béton et une clôture en métal.

Second story upgraded Timbertech Pro Reserve composite deck in Antique Leather color with picture frame boarder in Dark Roast. Timbertech Evolutions railing in black was used with upgraded 7.5" cocktail rail in Azek English Walnut. Also featured is the "pub table" below the deck to set drinks on while playing yard games or gathering around and admiring the views. This couple wanted a deck where they could entertain, dine, relax, and enjoy the beautiful Colorado weather, and that is what Archadeck of Denver designed and built for them!
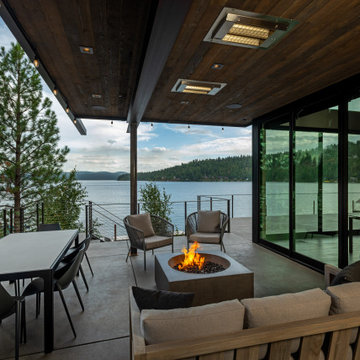
A beautiful and modern take on a lake cabin for a sweet family to make wonderful memories.
Cette photo montre une terrasse latérale tendance avec un foyer extérieur et une extension de toiture.
Cette photo montre une terrasse latérale tendance avec un foyer extérieur et une extension de toiture.

Cette image montre un très grand jardin à la française arrière marin l'été avec des solutions pour vis-à-vis, une exposition ensoleillée, des pavés en béton et une clôture en pierre.
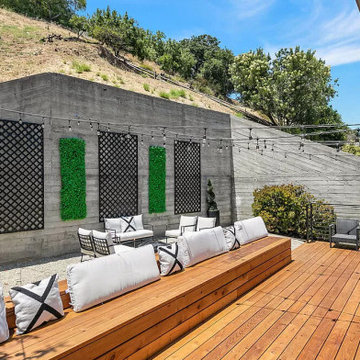
Backyard Deck area; Installation of wood plank deck; windows, trim, sconces, wood bench and a fresh paint to finish.
Inspiration pour une terrasse arrière et au premier étage design de taille moyenne avec des solutions pour vis-à-vis, aucune couverture et un garde-corps en câble.
Inspiration pour une terrasse arrière et au premier étage design de taille moyenne avec des solutions pour vis-à-vis, aucune couverture et un garde-corps en câble.
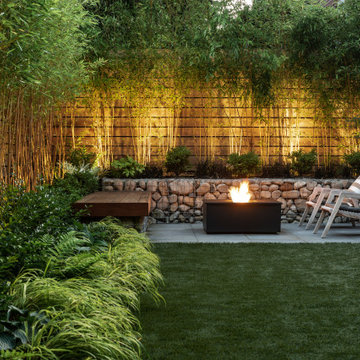
Photo by Andrew Giammarco.
Cette photo montre une terrasse arrière de taille moyenne avec un foyer extérieur et des pavés en béton.
Cette photo montre une terrasse arrière de taille moyenne avec un foyer extérieur et des pavés en béton.
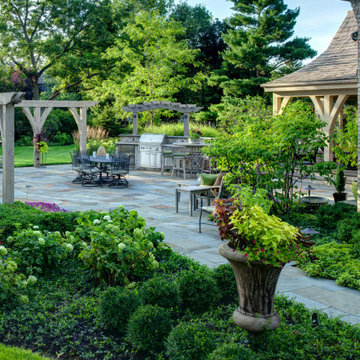
The generosity of patio space and specificity of purpose is clearly defined.
Idée de décoration pour un grand jardin arrière tradition l'été avec un foyer extérieur, une exposition partiellement ombragée et des pavés en pierre naturelle.
Idée de décoration pour un grand jardin arrière tradition l'été avec un foyer extérieur, une exposition partiellement ombragée et des pavés en pierre naturelle.
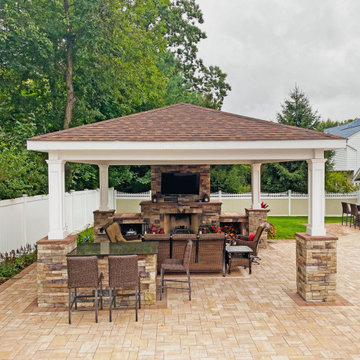
Custom-built Patio and Pavillion made with durable materials like stone tile that will stand the test of time.
Exemple d'une terrasse arrière chic de taille moyenne avec un foyer extérieur, des pavés en pierre naturelle et un gazebo ou pavillon.
Exemple d'une terrasse arrière chic de taille moyenne avec un foyer extérieur, des pavés en pierre naturelle et un gazebo ou pavillon.

Adding a screen room under an open deck is the perfect use of space! This outdoor living space is the best of both worlds. Having an open deck leading from the main floor of a home makes it easy to enjoy throughout the day and year. This custom space includes a concrete patio under the footprint of the deck and includes Heartlands custom screen room system to prevent bugs and pests from being a bother!
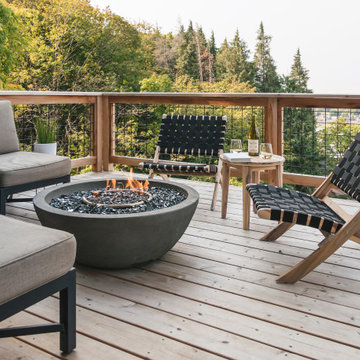
Upper deck living space with breathtaking views of the Willamette Valley and Eugene city center.
Idée de décoration pour une grande terrasse arrière tradition avec un foyer extérieur et aucune couverture.
Idée de décoration pour une grande terrasse arrière tradition avec un foyer extérieur et aucune couverture.
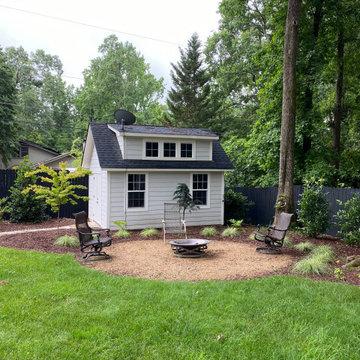
Backyard Renovation for family looking to share time with friends and dogs.
Réalisation d'un jardin à la française arrière vintage de taille moyenne et l'été avec un foyer extérieur, une exposition partiellement ombragée, des pavés en pierre naturelle et une clôture en bois.
Réalisation d'un jardin à la française arrière vintage de taille moyenne et l'été avec un foyer extérieur, une exposition partiellement ombragée, des pavés en pierre naturelle et une clôture en bois.
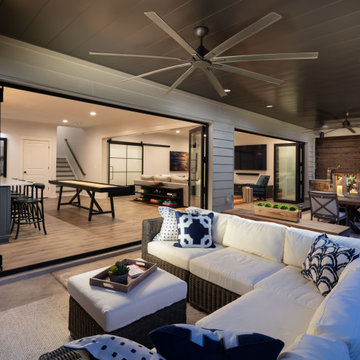
Two large panoramic doors forge an immediate connection between the interior and exterior spaces and instantly doubles our client’s entertaining space. A stunning combination of covered and uncovered outdoor rooms include a dining area with ample seating conveniently located near the custom stacked stone outdoor kitchen and prep area with sleek concrete countertops, privacy screen walls and high-end appliances. The designated TV/lounge area offers additional covered seating and is the perfect spot for relaxing or watching your favorite movie or sports team.
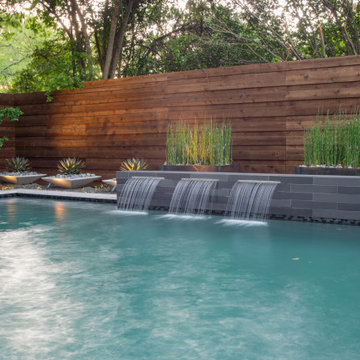
Dallas small yard - beautiful modern pool project with outdoor living and a putting green designed by Mike Farley. Pool is surrounded by a safety fence. FarleyPoolDesigns.com
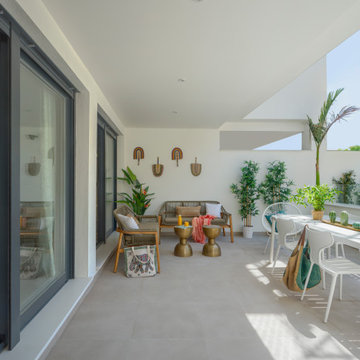
Idée de décoration pour une grande terrasse latérale ethnique avec des solutions pour vis-à-vis et une extension de toiture.
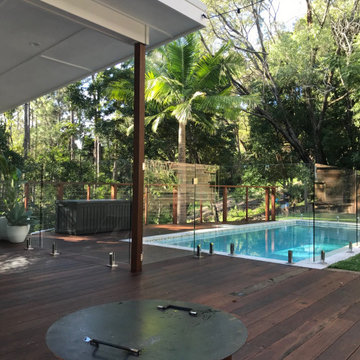
Idée de décoration pour une grande terrasse arrière marine avec des solutions pour vis-à-vis, aucune couverture et un garde-corps en bois.
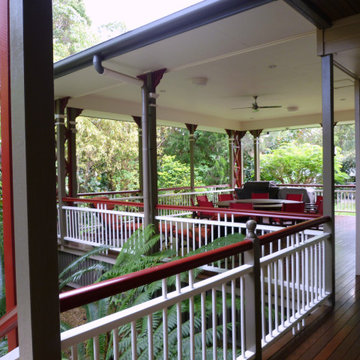
Beach House Deck with lush vegetation. Modern Rustic Style. Sustainable Architecture at Moreton Island by Birchall & Partners Architects.
Cette image montre une grande terrasse arrière marine avec des solutions pour vis-à-vis et une extension de toiture.
Cette image montre une grande terrasse arrière marine avec des solutions pour vis-à-vis et une extension de toiture.
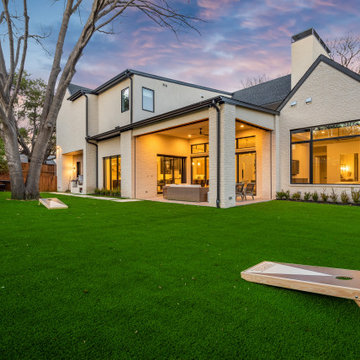
Inspiration pour une grande terrasse arrière minimaliste avec un foyer extérieur, des pavés en béton et une extension de toiture.
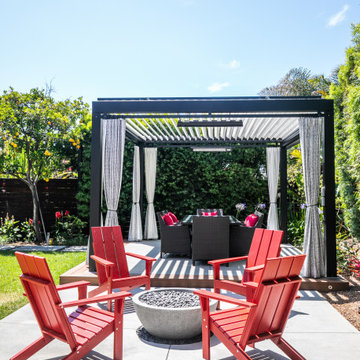
They also created an entertaining area in the backyard that really opened the space and made it feel open and inviting for guests. This included a sculptural firepit and covered gazebo, complete with curtains and even louvers to continue entertaining outside, even in different types of weather.
Idées déco d'extérieurs avec un foyer extérieur et des solutions pour vis-à-vis
3




