Idées déco d'extérieurs avec des solutions pour vis-à-vis et un garde-corps en métal
Trier par :
Budget
Trier par:Populaires du jour
1 - 20 sur 585 photos
1 sur 3

Adding a screen room under an open deck is the perfect use of space! This outdoor living space is the best of both worlds. Having an open deck leading from the main floor of a home makes it easy to enjoy throughout the day and year. This custom space includes a concrete patio under the footprint of the deck and includes Heartlands custom screen room system to prevent bugs and pests from being a bother!

With the screens down, people in the space are safely protected from the low setting sun and western winds
With the screens down everyone inside is protected, while still being able to see the space outside.

Cette photo montre un toit terrasse sur le toit tendance de taille moyenne avec des solutions pour vis-à-vis et un garde-corps en métal.
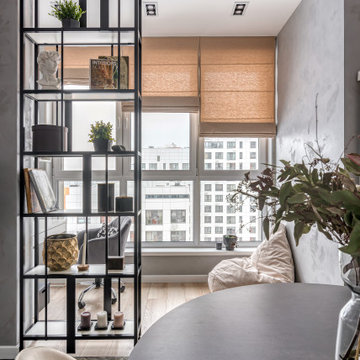
Inspiration pour un balcon nordique de taille moyenne avec des solutions pour vis-à-vis, aucune couverture et un garde-corps en métal.

Careful planning brought together all the elements of an enjoyable outdoor living space: plenty of room for comfortable seating, a new roof overhang with built-in heaters for chilly nights, and plenty of access to the season’s greenery.
Photo by Meghan Montgomery.
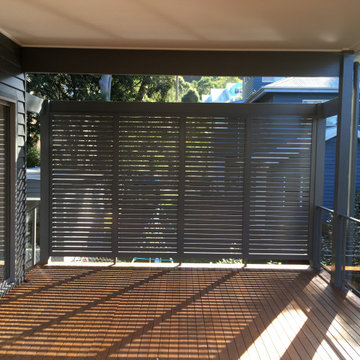
Aluminium privacy screens
Idées déco pour un balcon moderne avec des solutions pour vis-à-vis et un garde-corps en métal.
Idées déco pour un balcon moderne avec des solutions pour vis-à-vis et un garde-corps en métal.

Modern / Contemporary house with curved glass walls and second floor balcony.
Réalisation d'un balcon minimaliste de taille moyenne avec des solutions pour vis-à-vis, une extension de toiture et un garde-corps en métal.
Réalisation d'un balcon minimaliste de taille moyenne avec des solutions pour vis-à-vis, une extension de toiture et un garde-corps en métal.

Beatiful New Modern Pergola Installed in Mahwah NJ. This georgous system has Led Lights, Ceilign Fans, Bromic Heaters & Motorized Screens. Bring the Indoors Out with your new Majestic StruXure Pergola
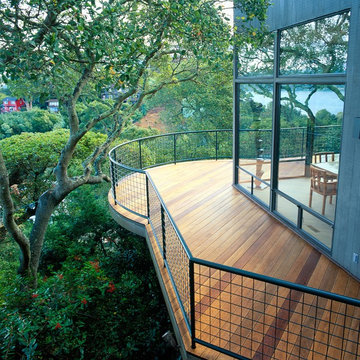
Sausalito, CA /
photo: Jay Graham
Constructed by 'All Decked Out' Marin County, CA. 384299
Cette photo montre un balcon tendance de taille moyenne avec aucune couverture, un garde-corps en métal et des solutions pour vis-à-vis.
Cette photo montre un balcon tendance de taille moyenne avec aucune couverture, un garde-corps en métal et des solutions pour vis-à-vis.
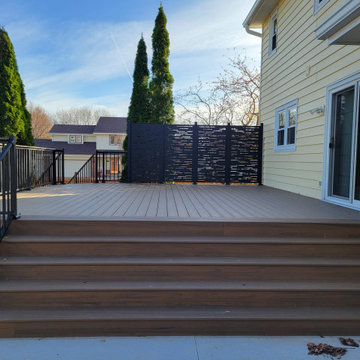
New Trex Toasted Sand Deck with HideAway Screens (Dash Design) and Westbury Railing with Drink Rail
Cette image montre une terrasse arrière et au rez-de-chaussée de taille moyenne avec des solutions pour vis-à-vis, aucune couverture et un garde-corps en métal.
Cette image montre une terrasse arrière et au rez-de-chaussée de taille moyenne avec des solutions pour vis-à-vis, aucune couverture et un garde-corps en métal.
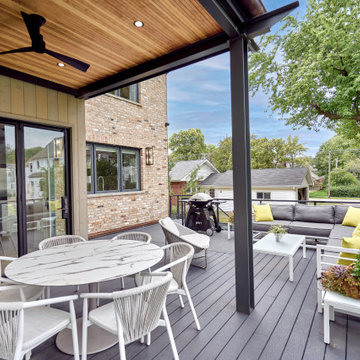
Back Deck
Cette photo montre une grande terrasse arrière et au rez-de-chaussée moderne avec des solutions pour vis-à-vis, une extension de toiture et un garde-corps en métal.
Cette photo montre une grande terrasse arrière et au rez-de-chaussée moderne avec des solutions pour vis-à-vis, une extension de toiture et un garde-corps en métal.
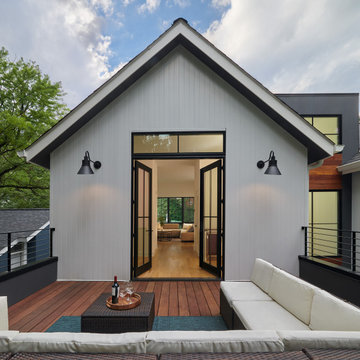
Aménagement d'un toit terrasse au premier étage contemporain de taille moyenne avec des solutions pour vis-à-vis, aucune couverture et un garde-corps en métal.
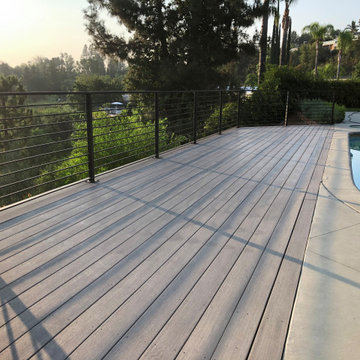
Aménagement d'une grande terrasse arrière et au rez-de-chaussée moderne avec des solutions pour vis-à-vis, aucune couverture et un garde-corps en métal.
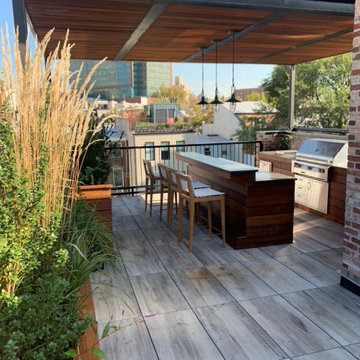
You can see both islands that we built in this image. The focal point of the main cooking island is a 42” Alfresco grill. The second island acts as a bar with an elevated high back. There are no components in the second island. He used a granite countertop and Ipie wood clad over a traditional block structure.
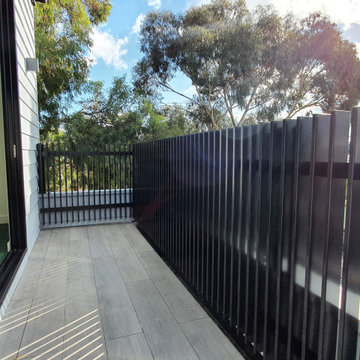
Idées déco pour un petit balcon contemporain avec des solutions pour vis-à-vis et un garde-corps en métal.
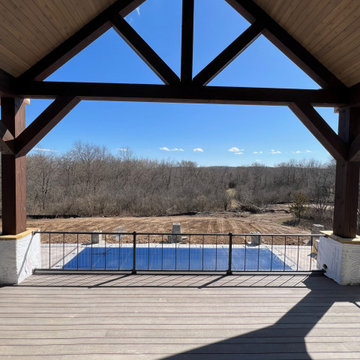
2nd Floor deck with Douglas Fir timbers. 150 ft. wide.
Idée de décoration pour une très grande terrasse arrière et au premier étage minimaliste avec des solutions pour vis-à-vis, une extension de toiture et un garde-corps en métal.
Idée de décoration pour une très grande terrasse arrière et au premier étage minimaliste avec des solutions pour vis-à-vis, une extension de toiture et un garde-corps en métal.
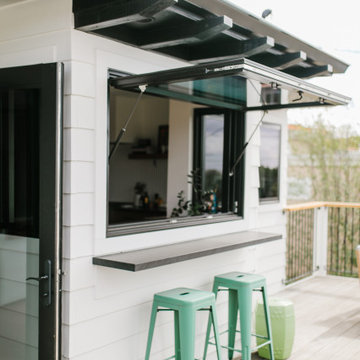
Idée de décoration pour une grande terrasse arrière et au premier étage marine avec des solutions pour vis-à-vis, aucune couverture et un garde-corps en métal.
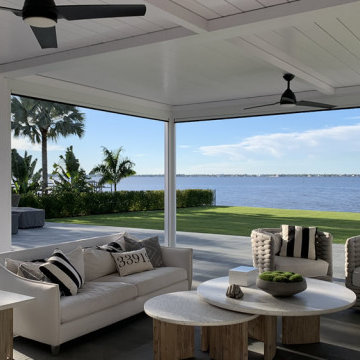
The owner of the charming family home wanted to cover the old pool deck converted into an outdoor patio to add a dried and shaded area outside the home. This newly covered deck should be resistant, functional, and large enough to accommodate friends or family gatherings without a pole blocking the splendid river view.
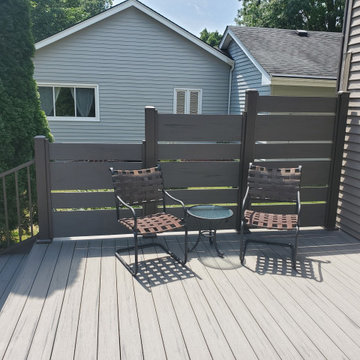
This deck had many design details with this resurface. The homeowner's of this deck wanted to change out their wood decking to a maintenance free products. We installed New Timbertech PVC Capped Composite Decking (Terrain Series - Silver Maple) with a picture frame in the center for a custom design feel. The deck is the perfect height for the hot tub. We then installed new roofing on the existing gazebo along with new roofing and an Aluminum Soffit Ceiling which matched the Westbury Railing (Tuscany Series - Bronze in color). My favorite parts is the inside corner stairs and of course the custom privacy wall we designed out of Westbury Railing Posts and Timbertech Fascia & Risers. This complete deck project turned out great and the homeowners could not be any happier.
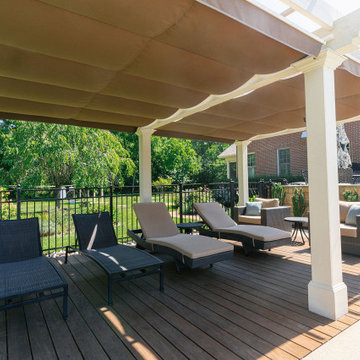
Nicholson Builders partnered with ShadeFX for a backyard renovation in Columbus, Ohio. The Nicholson team built a large pergola for the homeowner’s poolside lounge area and ShadeFX customized two manual 14′ x 10′ retractable canopies in Sunbrella Cocoa to fit the structure.
Idées déco d'extérieurs avec des solutions pour vis-à-vis et un garde-corps en métal
1




