Trier par :
Budget
Trier par:Populaires du jour
1 - 20 sur 709 photos
1 sur 3
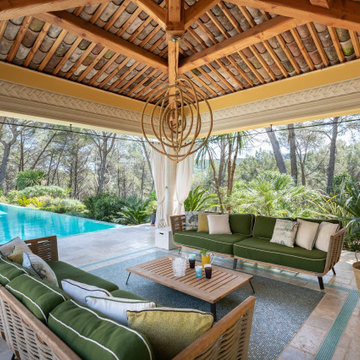
Poolhouse con parete di fondo con decorazione pittorica murale. Arredi contemporanei, tende bianche. Pavimento in travertino con inserti in mosaico di vetro. Grande piscina con infinity edge.

This freestanding covered patio with an outdoor kitchen and fireplace is the perfect retreat! Just a few steps away from the home, this covered patio is about 500 square feet.
The homeowner had an existing structure they wanted replaced. This new one has a custom built wood
burning fireplace with an outdoor kitchen and is a great area for entertaining.
The flooring is a travertine tile in a Versailles pattern over a concrete patio.
The outdoor kitchen has an L-shaped counter with plenty of space for prepping and serving meals as well as
space for dining.
The fascia is stone and the countertops are granite. The wood-burning fireplace is constructed of the same stone and has a ledgestone hearth and cedar mantle. What a perfect place to cozy up and enjoy a cool evening outside.
The structure has cedar columns and beams. The vaulted ceiling is stained tongue and groove and really
gives the space a very open feel. Special details include the cedar braces under the bar top counter, carriage lights on the columns and directional lights along the sides of the ceiling.
Click Photography
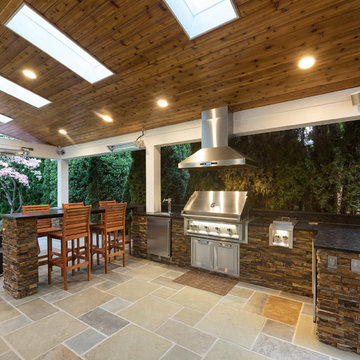
Our client wanted to create a fresh outdoor living space within their outdated backyard and to give a makeover to their entire property. The overall setting was a tremendous asset to the spaces - a large wetland area just behind their home, full of interesting birds and wildlife that the homeowner values.
We designed and built a spacious covered outdoor living space as the backyard focal point. The kitchen and bar area feature a Hestan grill, kegerator and refrigerator along with ample counter space. This structure is heated by Infratech heaters for maximum all-season use. An array of six skylights allows light into the space and the adjacent windows.
While the covered space is the focal point of the backyard, the entire property was redesigned to include a bluestone patio and pathway, dry creek bed, new planting, extensive low voltage outdoor lighting and a new entry monument.
The design fits seamlessly among the existing mature trees and the backdrop of a beautiful wetland area beyond. The structure feels as if it has always been a part of the home.
William Wright Photography
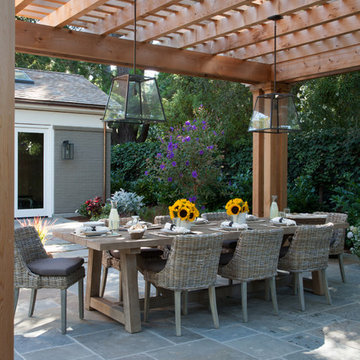
Outdoor entertaining at its elegant best. A pergola designates the dining space of the patio and allows for overhead lighting and electricity. Photography by www.macdonaldphoto.com. Interior design by Marie Christine Design of NYC.
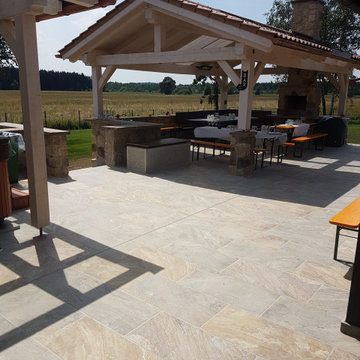
Ardesia from Stone Mountain Collection - Mountain Hardscaping 3/4" Thick Outdoor Porcelain Paver Collection
Idées déco pour une grande terrasse arrière avec une cuisine d'été, du carrelage et un gazebo ou pavillon.
Idées déco pour une grande terrasse arrière avec une cuisine d'été, du carrelage et un gazebo ou pavillon.
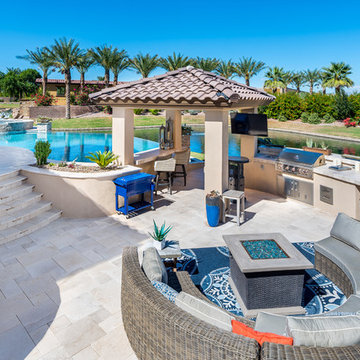
Cette image montre une terrasse arrière design de taille moyenne avec une cuisine d'été, du carrelage et un gazebo ou pavillon.
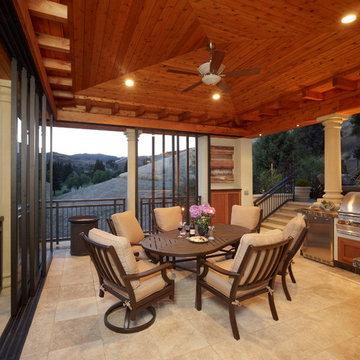
This custom outdoor room has a travertine floor, outdoor kitchen, cedar ceiling, fans and lighting, as well as sliding doors to provide shelter on the windy and rainy days.
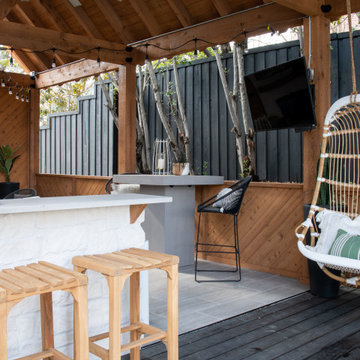
Exemple d'une grande terrasse arrière chic avec une cheminée, du carrelage et un gazebo ou pavillon.
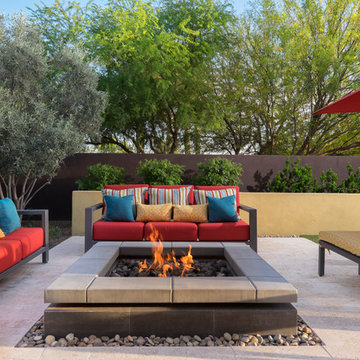
Réalisation d'une grande terrasse arrière minimaliste avec un foyer extérieur, du carrelage et un gazebo ou pavillon.
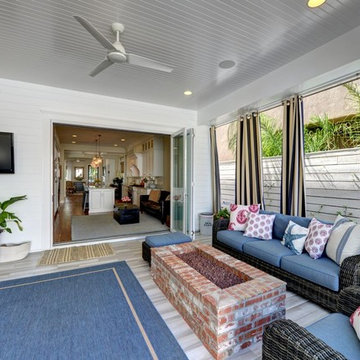
Réalisation d'une terrasse arrière marine de taille moyenne avec un foyer extérieur, du carrelage et un gazebo ou pavillon.
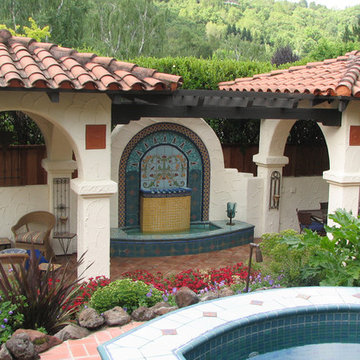
This client started with their home remodel and then hired us to create the exterior as an extension of the interior living space. The backyard was sloped and did not provide much flat area. We built a completely private inner courtyard with an over-sized entry door, tile patio, and a colorful custom water feature to create an intimate gathering space. The backyard redesign (pictured here) included a small pool with spa addition, fireplace, shade structures and built in wall fountain.
Photo Credit - Cynthia Montgomery
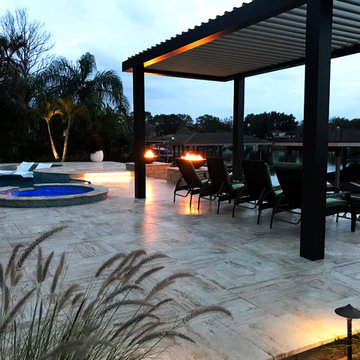
Cette image montre une terrasse arrière design de taille moyenne avec un foyer extérieur, du carrelage et un gazebo ou pavillon.
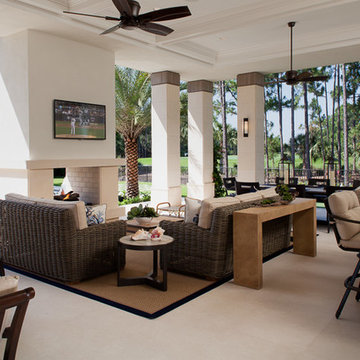
The covered patio columns repeat the marble detail of the front facade. It is furnished completely and is completed by the conveniences of BBQ, bar, two sided fireplace, and TV.
•Photos by Argonaut Architectural•
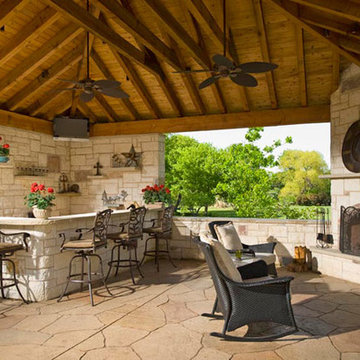
Custom built arbors are the first step in transforming your back yard into a useable area. A properly built arbor will provide the necessary retreat from the hot summer sun as well as creating a nice cozy feel in the evenings. Strategically placed lighting, fans, heaters and misters allow for year round use of your living area. An elegant custom built fireplace creates the focal point for the whole outdoor living experience.
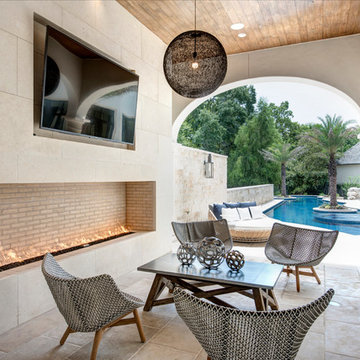
Cette photo montre une terrasse arrière méditerranéenne avec du carrelage, un gazebo ou pavillon et une cheminée.
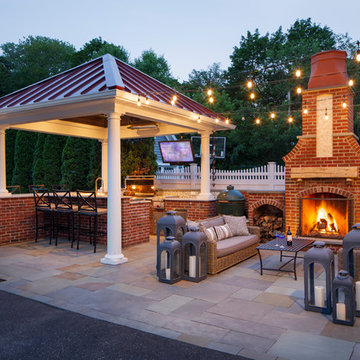
Cette image montre une grande terrasse arrière traditionnelle avec une cuisine d'été, du carrelage et un gazebo ou pavillon.
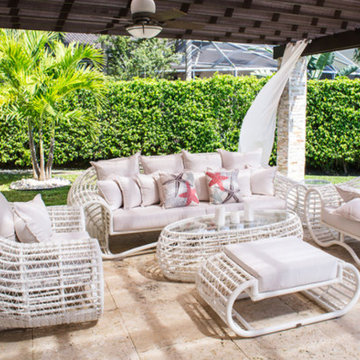
Cette photo montre une terrasse avec des plantes en pots arrière chic de taille moyenne avec du carrelage et un gazebo ou pavillon.
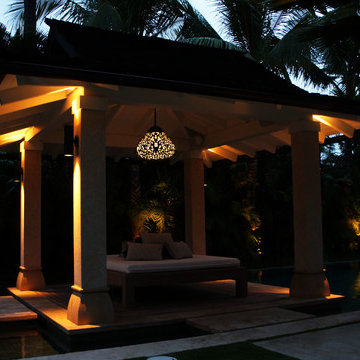
Inspiration pour une très grande terrasse arrière ethnique avec une cuisine d'été, du carrelage et un gazebo ou pavillon.
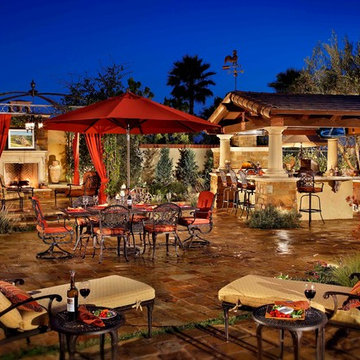
Inspiration pour une grande terrasse arrière traditionnelle avec une cuisine d'été, du carrelage et un gazebo ou pavillon.
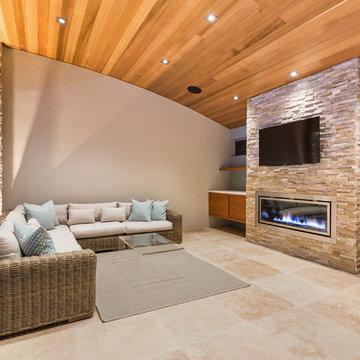
Contractor-Nordin Builders
Cette image montre une grande terrasse arrière design avec une cuisine d'été, un gazebo ou pavillon et du carrelage.
Cette image montre une grande terrasse arrière design avec une cuisine d'été, un gazebo ou pavillon et du carrelage.
Idées déco d'extérieurs avec du carrelage et un gazebo ou pavillon
1




