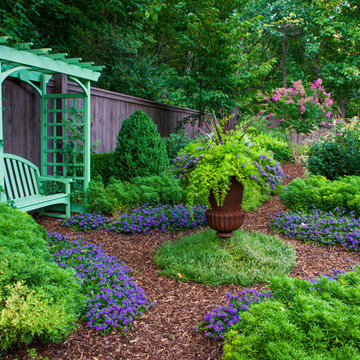Trier par :
Budget
Trier par:Populaires du jour
161 - 180 sur 39 680 photos
1 sur 3
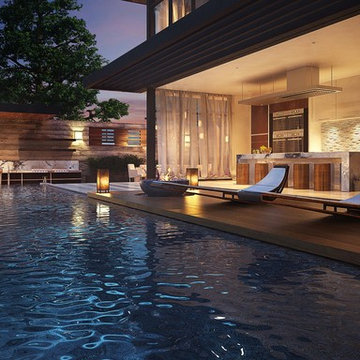
Exemple d'une grande piscine à débordement et arrière moderne rectangle avec du carrelage.
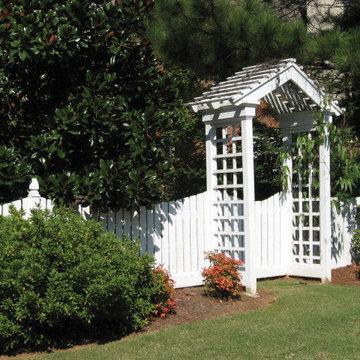
Gabled arbor and lattice with negative arch picket fence. Designed and built by Atlanta Decking & Fence.
Idée de décoration pour un aménagement d'entrée ou allée de jardin arrière tradition de taille moyenne avec une exposition partiellement ombragée et un paillis.
Idée de décoration pour un aménagement d'entrée ou allée de jardin arrière tradition de taille moyenne avec une exposition partiellement ombragée et un paillis.
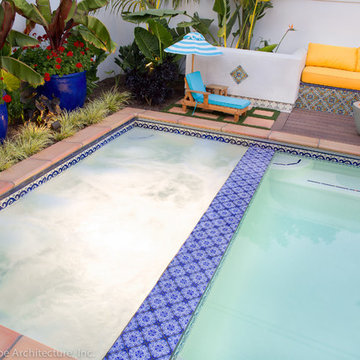
Studio H Landscape Architecture,Inc.
Exemple d'un couloir de nage arrière méditerranéen de taille moyenne et rectangle avec un bain bouillonnant et du carrelage.
Exemple d'un couloir de nage arrière méditerranéen de taille moyenne et rectangle avec un bain bouillonnant et du carrelage.
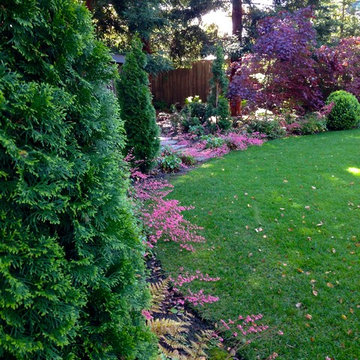
A Spring picture of Heuchera "Wendy", Thuja
"Emerald", and "Bloodgood" Japanese maple under the redwoods at the back of the garden. Photo-Chris Jacobson, GardenArt Group
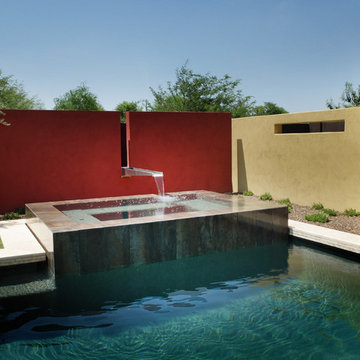
Kirk Bianchi created this resort like setting for a couple from Mexico City. They were looking for a contemporary twist on traditional themes, and Luis Barragán was the inspiration. The outer walls were painted a darker color to recede, while floating panels of color and varying heights provided sculptural interest and opportunities for lighting and shadow.
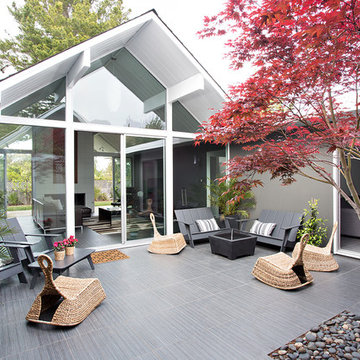
Réalisation d'une terrasse vintage avec une cour, du carrelage et aucune couverture.
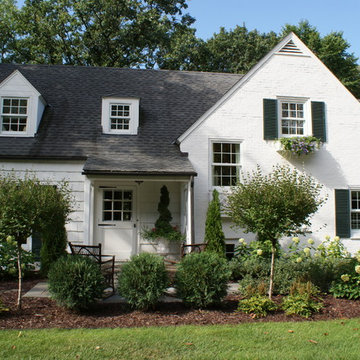
Landscape by Stonepocket located in Minnetonka, Minnesota Creating a elegant landscape to blend with a home with such character and charm was a challenge in controlled resistant. Did not want the landscape to overwhelm the home, nor did I want a typical landscape for this style that usually involves a box hedge. Utilizing light in the front to create a perennial garden give the home a sense of place. Keep the planting mostly to whites and greens in the back unifies the space.
photos by Stonepocket, Inc
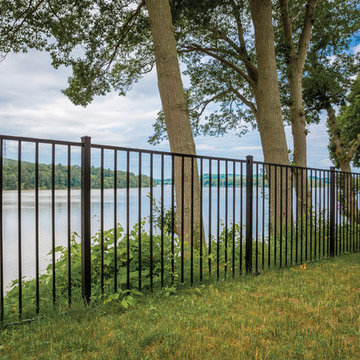
ActiveYards Bedrock
Exemple d'un jardin à la française latéral chic de taille moyenne et l'été avec une exposition partiellement ombragée et un paillis.
Exemple d'un jardin à la française latéral chic de taille moyenne et l'été avec une exposition partiellement ombragée et un paillis.
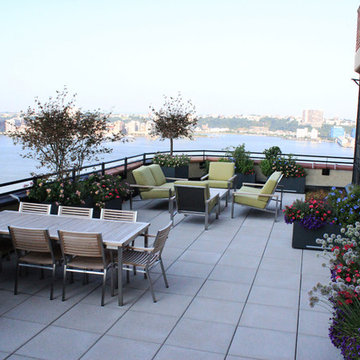
BLONDIE'S TREEHOUSE INC
Réalisation d'une terrasse tradition avec du carrelage.
Réalisation d'une terrasse tradition avec du carrelage.
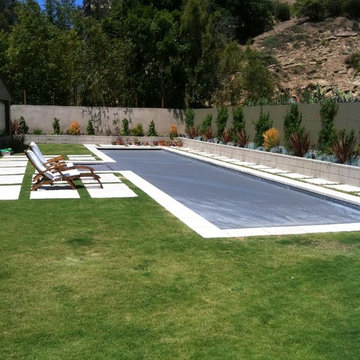
Idée de décoration pour un couloir de nage design rectangle et de taille moyenne avec du carrelage.
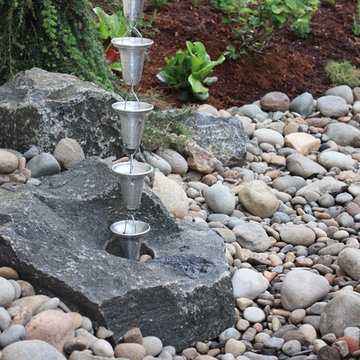
Fifth Season LLC
Idées déco pour un jardin contemporain avec un paillis.
Idées déco pour un jardin contemporain avec un paillis.
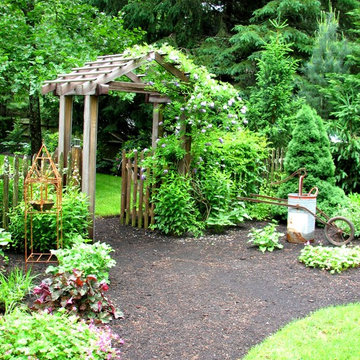
Garden arbor and picket fence separate the side yard from the front yard creating outdoor rooms. The view to the front yard frames a sitting area with Adirondack chairs.
Photo by Bob Trainor
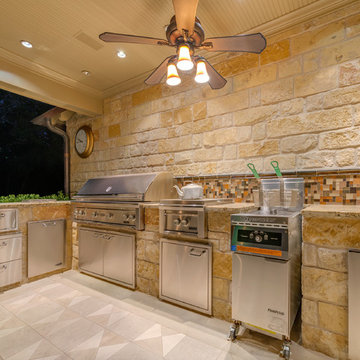
Réalisation d'une terrasse tradition avec une cuisine d'été et du carrelage.
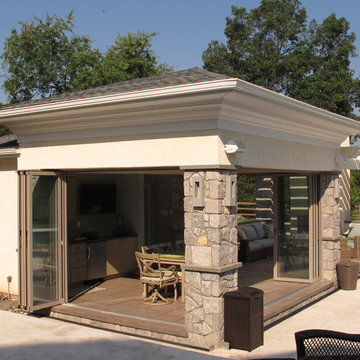
What happens when everything and everyone comes together? This project, an outdoor living and entertainment environment anchored by an OMNIA Group Architects designed poolhouse, is a perfect example of synergy of client and a team of skilled and talented professionals and craftsman. It started with a sophisticated client looking to put in a pool - but they wanted something special and the form they decided on was a beautiful shape which blended the shapes of their land, the sun and the existing house structure (also designed by OMNIA Group Architects.) The client had toyed with the idea of a cabana / pool house of some sort and contacted us to design it. We worked together to create an indoor - outdoor experience of infinite flexibility. Featuring folding walls of glass (www.nanawall.com) this wood and stone and stucco structure seamlessly blends formality and a sleek nature inspired modern character. This essence is enhanced by neutral hues which reflect the colors of the home and the pool decking. These neutrals are punctuated by natural wood browns and subtle greens on the cabinetry. The poolhouse is comprised of an encloseable dining space, an arbor capped living space which features a fireplace for cooler fall nights, a dressing area with washer dryer and ingenious OMNIA Group Architects designed cabinetry for towels and storage and finally a cool simple powder room. A typical example of the melding of features is how the vertical grain of the grass colored bamboo bar cabinet doors mimic the tall modern grasses specified by the landscape designer, Landscape Design Group. The pool was designed and built by Armond Pools. THe project is located in Skippack, Pennsylvania.
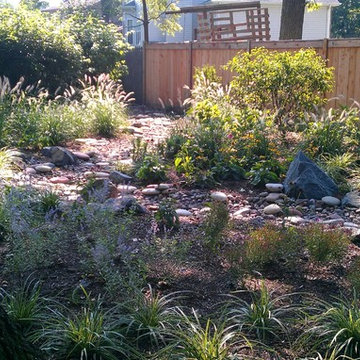
Idées déco pour un grand xéropaysage latéral classique l'été avec une exposition partiellement ombragée et un paillis.
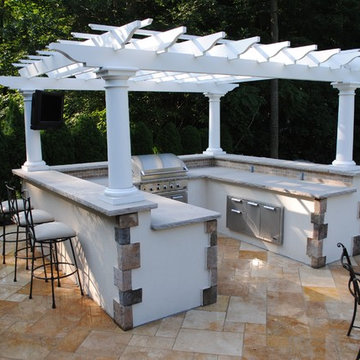
Aménagement d'une terrasse arrière classique de taille moyenne avec une cuisine d'été, du carrelage et une pergola.
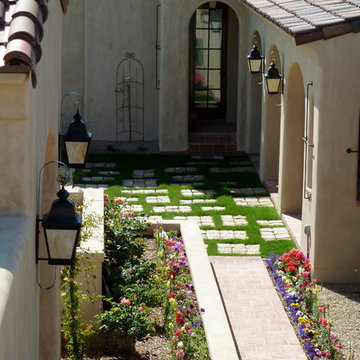
Idée de décoration pour une terrasse méditerranéenne avec une cour, du carrelage et aucune couverture.
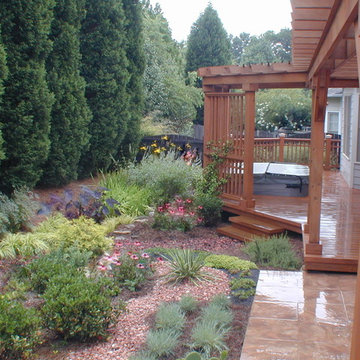
This tiny back yard had a drainage problem that caused water to pool between the hot tub and the leyland cypress hedge. We could not regrade to drain the water to the front yard without killing trees. The owner, who traveled a lot, did not want a pump that might fail while she was out of town. Our solution was to create a " rain garden " a.k.a. " bioswale " ... a place where water would collect then slowly percolate into the subsoil. A simple explanation would be that we excavated the area deeper then filled it with gravel and plants. In actuality, everything was very carefully planned including the choice of plant material so that we had plants that could survive the conditions varying from very wet to sometimes dry. The client loved that the plants chosen were native, sustainable, flowering and also brought in lots of song birds, hummingbirds and butterflies to enliven the garden. This solution has been proven thru 8 years of unpredictable Atlanta weather.
Photographer: Danna Cain, Home & Garden Design, Inc.
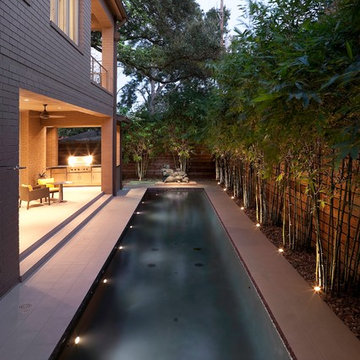
A family in West University contacted us to design a contemporary Houston landscape for them. They live on a double lot, which is large for that neighborhood. They had built a custom home on the property, and they wanted a unique indoor-outdoor living experience that integrated a modern pool into the aesthetic of their home interior.
This was made possible by the design of the home itself. The living room can be fully opened to the yard by sliding glass doors. The pool we built is actually a lap swimming pool that measures a full 65 feet in length. Not only is this pool unique in size and design, but it is also unique in how it ties into the home. The patio literally connects the living room to the edge of the water. There is no coping, so you can literally walk across the patio into the water and start your swim in the heated, lighted interior of the pool.
Even for guests who do not swim, the proximity of the water to the living room makes the entire pool-patio layout part of the exterior design. This is a common theme in modern pool design.
The patio is also notable because it is constructed from stones that fit so tightly together the joints seem to disappear. Although the linear edges of the stones are faintly visible, the surface is one contiguous whole whose linear seamlessness supports both the linearity of the home and the lengthwise expanse of the pool.
While the patio design is strictly linear to tie the form of the home to that of the pool, our modern pool is decorated with a running bond pattern of tile work. Running bond is a design pattern that uses staggered stone, brick, or tile layouts to create something of a linear puzzle board effect that captures the eye. We created this pattern to compliment the brick work of the home exterior wall, thus aesthetically tying fine details of the pool to home architecture.
At the opposite end of the pool, we built a fountain into the side of the home's perimeter wall. The fountain head is actually square, mirroring the bricks in the wall. Unlike a typical fountain, the water here pours out in a horizontal plane which even more reinforces the theme of the quadrilateral geometry and linear movement of the modern pool.
We decorated the front of the home with a custom garden consisting of small ground cover plant species. We had to be very cautious around the trees due to West U’s strict tree preservation policies. In order to avoid damaging tree roots, we had to avoid digging too deep into the earth.
The species used in this garden—Japanese Ardesia, foxtail ferns, and dwarf mondo not only avoid disturbing tree roots, but they are low-growth by nature and highly shade resistant. We also built a gravel driveway that provides natural water drainage and preserves the root zone for trees. Concrete pads cross the driveway to give the homeowners a sure-footing for walking to and from their vehicles.
Idées déco d'extérieurs avec du carrelage et un paillis
9





