Idées déco d'extérieurs avec tous types de couvertures et un garde-corps en bois
Trier par :
Budget
Trier par:Populaires du jour
1 - 20 sur 2 143 photos
1 sur 3

Screened porch addition
Réalisation d'un grand porche d'entrée de maison arrière minimaliste avec une moustiquaire, une terrasse en bois, une extension de toiture et un garde-corps en bois.
Réalisation d'un grand porche d'entrée de maison arrière minimaliste avec une moustiquaire, une terrasse en bois, une extension de toiture et un garde-corps en bois.

Cette photo montre un porche d'entrée de maison avant chic de taille moyenne avec des colonnes, des pavés en brique, une extension de toiture et un garde-corps en bois.

Inspiration pour une terrasse arrière et au premier étage traditionnelle de taille moyenne avec jupe de finition, une pergola et un garde-corps en bois.

New deck made of composite wood - Trex, New railing, entrance of the house, new front of the house - Porch
Réalisation d'un porche d'entrée de maison avant minimaliste avec des colonnes, une terrasse en bois, une extension de toiture et un garde-corps en bois.
Réalisation d'un porche d'entrée de maison avant minimaliste avec des colonnes, une terrasse en bois, une extension de toiture et un garde-corps en bois.
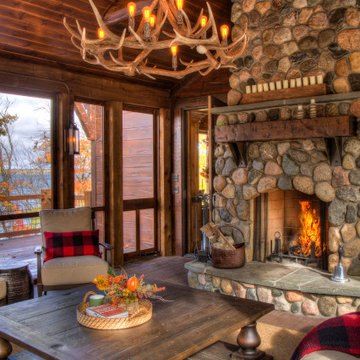
Lodge Screen Porch with Fieldstone Fireplace, wood ceiling, log beams, and antler chandelier.
Inspiration pour un grand porche d'entrée de maison latéral chalet avec une moustiquaire, une terrasse en bois, une extension de toiture et un garde-corps en bois.
Inspiration pour un grand porche d'entrée de maison latéral chalet avec une moustiquaire, une terrasse en bois, une extension de toiture et un garde-corps en bois.
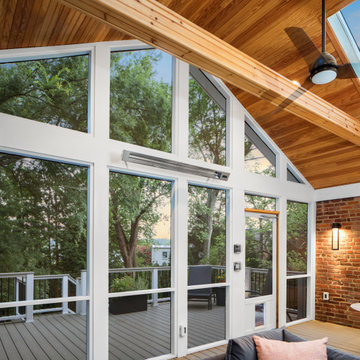
Inspiration pour un porche d'entrée de maison arrière design avec une terrasse en bois, une extension de toiture, un garde-corps en bois et une moustiquaire.
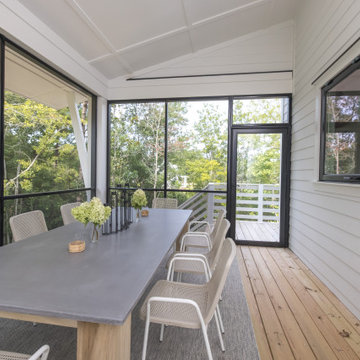
This modern farmhouse kitchen by Glover Design LLC and Isabella Grace Refined Homes features an ActivWall Gas Strut Window connecting the kitchen to the adjacent screened dining area.
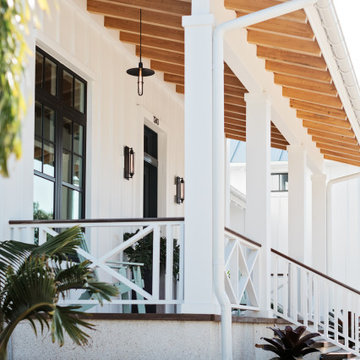
Front porch
Cette image montre un porche d'entrée de maison avant marin de taille moyenne avec une extension de toiture et un garde-corps en bois.
Cette image montre un porche d'entrée de maison avant marin de taille moyenne avec une extension de toiture et un garde-corps en bois.
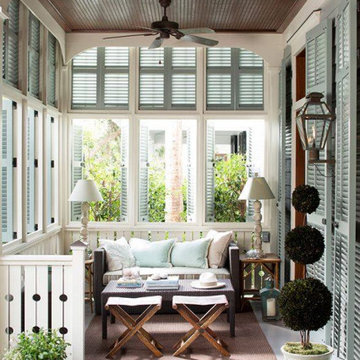
Cette photo montre un porche d'entrée de maison avant chic de taille moyenne avec une moustiquaire, une terrasse en bois, une extension de toiture et un garde-corps en bois.

Photography by Golden Gate Creative
Réalisation d'un porche d'entrée de maison arrière champêtre de taille moyenne avec des colonnes, une terrasse en bois, une extension de toiture et un garde-corps en bois.
Réalisation d'un porche d'entrée de maison arrière champêtre de taille moyenne avec des colonnes, une terrasse en bois, une extension de toiture et un garde-corps en bois.
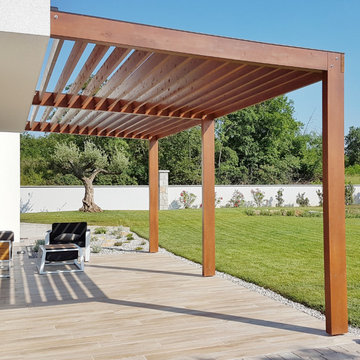
Réalisation d'une terrasse arrière et au rez-de-chaussée tradition de taille moyenne avec une pergola et un garde-corps en bois.
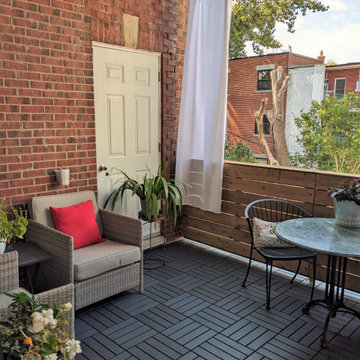
The client desired privacy from her neighbours and wanted a curtain that could control the sunlight at certain times of the day. We added geometric black tiles, wood walls with a swinging gate, and breezy white curtains that can be thrown in the washing machine. She now spends a lot of time outside relaxing with friends.
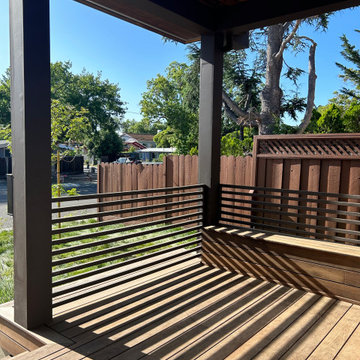
Bathed in warm, golden sunlight, the deck becomes a radiant sanctuary that embraces you with its natural splendor. As the sun's rays dance upon the wooden surface, the deck comes alive, casting playful patterns of light and shadow that create an enchanting atmosphere.
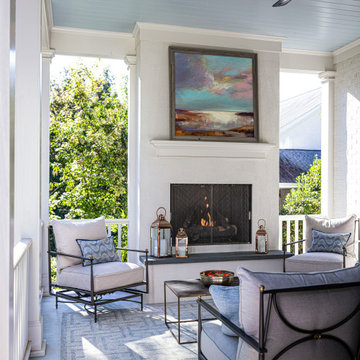
Large outdoor covered porch with built-in gas fireplace.
Réalisation d'un porche d'entrée de maison arrière tradition avec une cheminée, une extension de toiture et un garde-corps en bois.
Réalisation d'un porche d'entrée de maison arrière tradition avec une cheminée, une extension de toiture et un garde-corps en bois.

This beautiful new construction craftsman-style home had the typical builder's grade front porch with wood deck board flooring and painted wood steps. Also, there was a large unpainted wood board across the bottom front, and an opening remained that was large enough to be used as a crawl space underneath the porch which quickly became home to unwanted critters.
In order to beautify this space, we removed the wood deck boards and installed the proper floor joists. Atop the joists, we also added a permeable paver system. This is very important as this system not only serves as necessary support for the natural stone pavers but would also firmly hold the sand being used as grout between the pavers.
In addition, we installed matching brick across the bottom front of the porch to fill in the crawl space and painted the wood board to match hand rails and columns.
Next, we replaced the original wood steps by building new concrete steps faced with matching brick and topped with natural stone pavers.
Finally, we added new hand rails and cemented the posts on top of the steps for added stability.
WOW...not only was the outcome a gorgeous transformation but the front porch overall is now much more sturdy and safe!
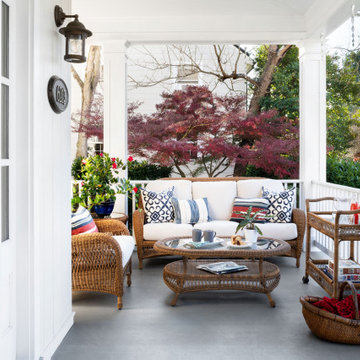
Stylish Productions
Cette photo montre un porche d'entrée de maison avant bord de mer avec une extension de toiture et un garde-corps en bois.
Cette photo montre un porche d'entrée de maison avant bord de mer avec une extension de toiture et un garde-corps en bois.
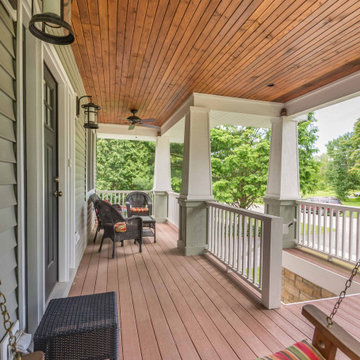
Inspiration pour un porche d'entrée de maison avant de taille moyenne avec jupe de finition, des pavés en pierre naturelle, une extension de toiture et un garde-corps en bois.
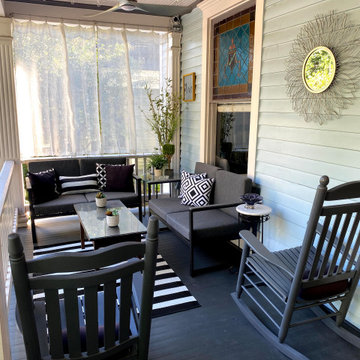
This porch, located in Grant Park, had been the same for many years with typical rocking chairs and a couch. The client wanted to make it feel more like an outdoor room and add much needed storage for gardening tools, an outdoor dining option, and a better flow for seating and conversation.
My thought was to add plants to provide a more cozy feel, along with the rugs, which are made from recycled plastic and easy to clean. To add curtains on the north and south sides of the porch; this reduces rain entry, wind exposure, and adds privacy.
This renovation was designed by Heidi Reis of Abode Agency LLC who serves clients in Atlanta including but not limited to Intown neighborhoods such as: Grant Park, Inman Park, Midtown, Kirkwood, Candler Park, Lindberg area, Martin Manor, Brookhaven, Buckhead, Decatur, and Avondale Estates.
For more information on working with Heidi Reis, click here: https://www.AbodeAgency.Net/
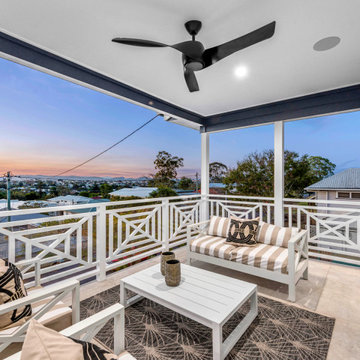
Aménagement d'un balcon classique de taille moyenne avec une extension de toiture et un garde-corps en bois.
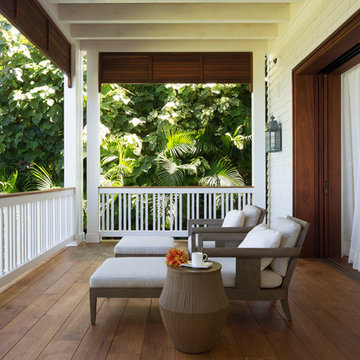
Cette photo montre un grand balcon exotique avec une extension de toiture et un garde-corps en bois.
Idées déco d'extérieurs avec tous types de couvertures et un garde-corps en bois
1




