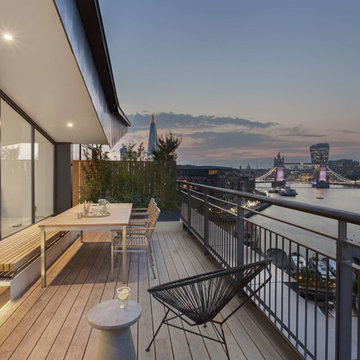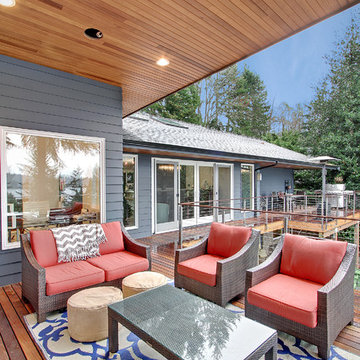Trier par :
Budget
Trier par:Populaires du jour
1 - 20 sur 615 photos
1 sur 3
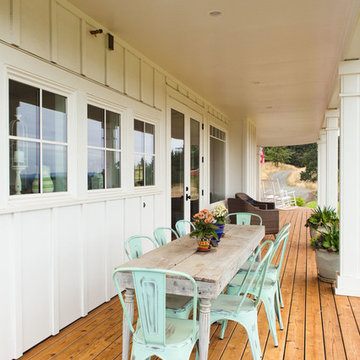
Rustic outdoor living table and chairs on a covered, wraparound porch.
Réalisation d'un grand porche d'entrée de maison avant champêtre avec une terrasse en bois et une extension de toiture.
Réalisation d'un grand porche d'entrée de maison avant champêtre avec une terrasse en bois et une extension de toiture.

This pool and backyard patio area is an entertainer's dream with plenty of conversation areas including a dining area, lounge area, fire pit, bar/outdoor kitchen seating, pool loungers and a covered gazebo with a wall mounted TV. The striking grass and concrete slab walkway design is sure to catch the eyes of all the guests.
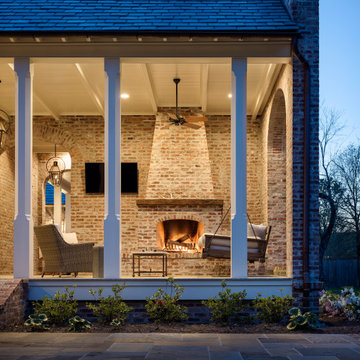
Inspiration pour un grand porche d'entrée de maison arrière traditionnel avec une cheminée et une extension de toiture.

Réalisation d'une terrasse arrière design de taille moyenne avec une cuisine d'été, une dalle de béton et une extension de toiture.
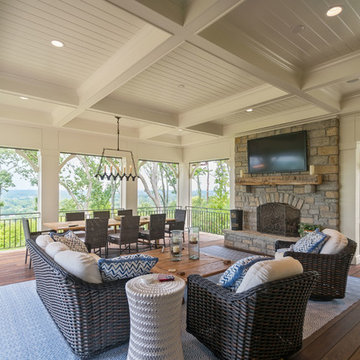
Jeffrey Jakucyk: Photographer
Exemple d'un porche d'entrée de maison chic avec une cheminée, une terrasse en bois et une extension de toiture.
Exemple d'un porche d'entrée de maison chic avec une cheminée, une terrasse en bois et une extension de toiture.
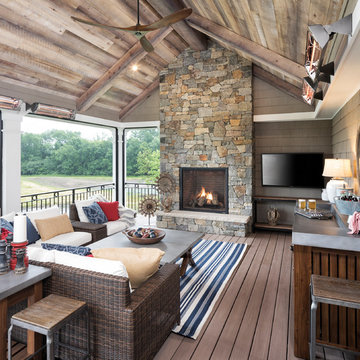
Exemple d'un porche d'entrée de maison arrière montagne avec une cheminée, une terrasse en bois et une extension de toiture.
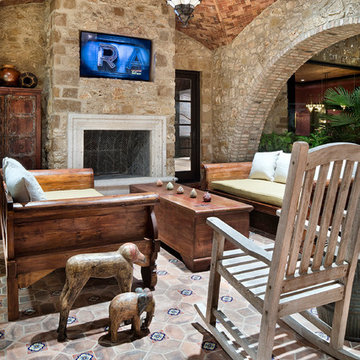
Idée de décoration pour une très grande terrasse arrière méditerranéenne avec une cheminée, du carrelage et une extension de toiture.
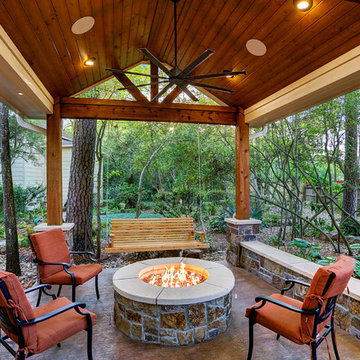
The homeowner wanted a hill country style outdoor living space larger than their existing covered area.
The main structure is now 280 sq ft with a 9-1/2 feet long kitchen complete with a grill, fridge & utensil drawers.
The secondary structure is 144 sq ft with a gas fire pit lined with crushed glass.
The table on the left in the main structure was a piece of granite the homeowner had and wanted it made into a table, so we made a wrought iron frame for it.
There are more sentimental touches! The swing by the fire pit is a newly made replica of a swing the husband had made in wood shop in high school over 50 years ago.
The flooring is stamped concrete in a wood bridge plank pattern.
TK IMAGES
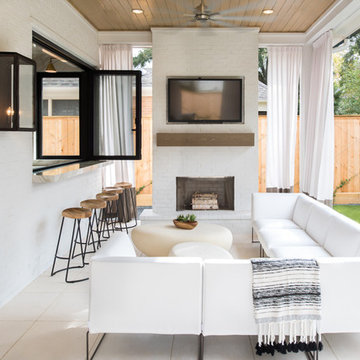
Idées déco pour une terrasse arrière contemporaine de taille moyenne avec du carrelage, une extension de toiture et une cheminée.
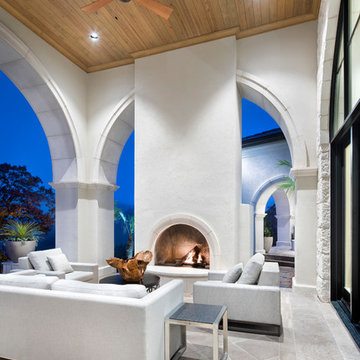
Inspiration pour une très grande terrasse arrière traditionnelle avec du carrelage, une extension de toiture et une cheminée.
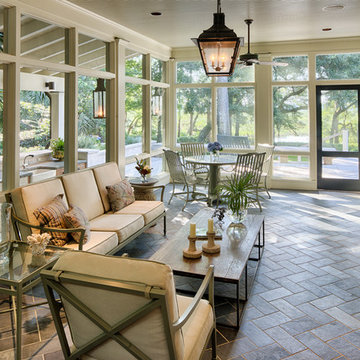
Photographs by Wayne Moore
Réalisation d'un porche d'entrée de maison tradition avec une moustiquaire et une extension de toiture.
Réalisation d'un porche d'entrée de maison tradition avec une moustiquaire et une extension de toiture.
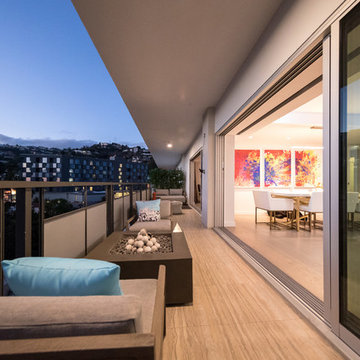
Réalisation d'un balcon design de taille moyenne avec un foyer extérieur et une extension de toiture.
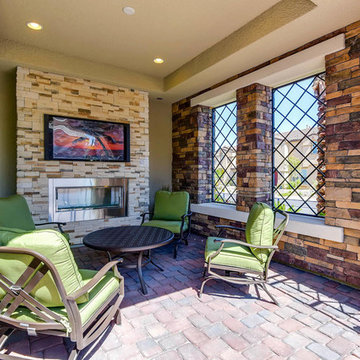
Cette photo montre un grand porche d'entrée de maison avant chic avec un foyer extérieur, des pavés en brique et une extension de toiture.
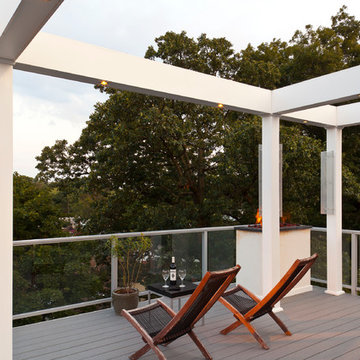
Roof top deck in Baltimore County, Maryland: This stunning roof top deck now provides a beautiful outdoor living space with all the amenities the homeowner was looking for as well as added value to the home.
Curtis Martin Photo Inc.
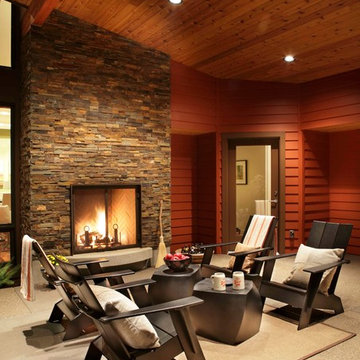
Built from the ground up on 80 acres outside Dallas, Oregon, this new modern ranch house is a balanced blend of natural and industrial elements. The custom home beautifully combines various materials, unique lines and angles, and attractive finishes throughout. The property owners wanted to create a living space with a strong indoor-outdoor connection. We integrated built-in sky lights, floor-to-ceiling windows and vaulted ceilings to attract ample, natural lighting. The master bathroom is spacious and features an open shower room with soaking tub and natural pebble tiling. There is custom-built cabinetry throughout the home, including extensive closet space, library shelving, and floating side tables in the master bedroom. The home flows easily from one room to the next and features a covered walkway between the garage and house. One of our favorite features in the home is the two-sided fireplace – one side facing the living room and the other facing the outdoor space. In addition to the fireplace, the homeowners can enjoy an outdoor living space including a seating area, in-ground fire pit and soaking tub.
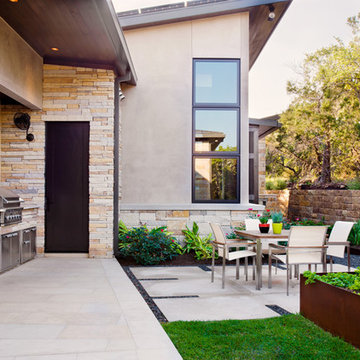
This small BBQ area is just outside of the kitchen and serves as a wonderful place to sit outside and enjoy the morning sun.
Interior Designer: Paula Ables Interiors
Architect: James LaRue, Architects
Builder: Matt Shoberg Homes
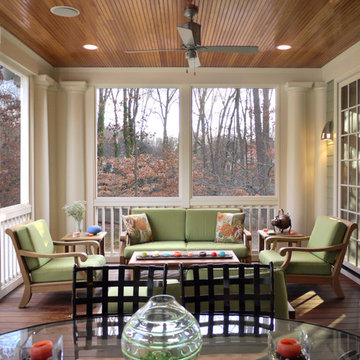
The traditional screen porch with stained bead board ceiling ties into the traditional aesthetic of the main house.
Aménagement d'un porche d'entrée de maison classique avec une terrasse en bois, une extension de toiture et une moustiquaire.
Aménagement d'un porche d'entrée de maison classique avec une terrasse en bois, une extension de toiture et une moustiquaire.
Idées déco d'extérieurs avec tous types de couvertures
1






