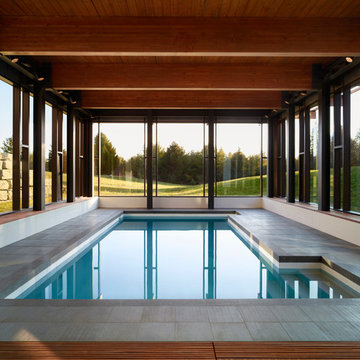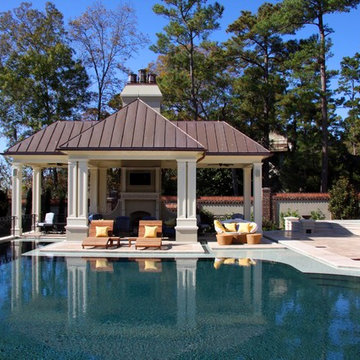Idées déco d'extérieurs avec un abri de piscine et des solutions pour vis-à-vis
Trier par :
Budget
Trier par:Populaires du jour
101 - 120 sur 18 389 photos
1 sur 3
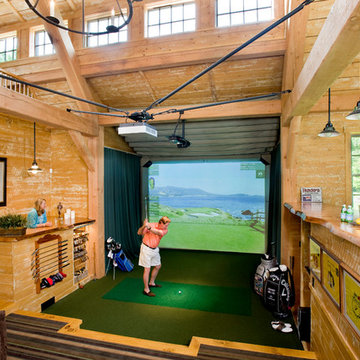
Shelly Harrison Photography and Will Mann Photography
Cette image montre un Abris de piscine et pool houses arrière chalet.
Cette image montre un Abris de piscine et pool houses arrière chalet.
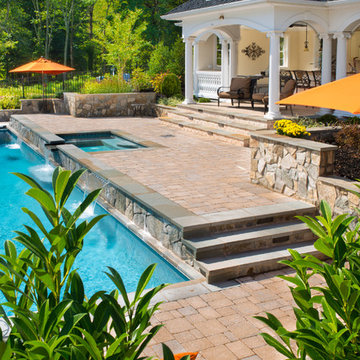
Inspiration pour un grand Abris de piscine et pool houses arrière traditionnel rectangle.
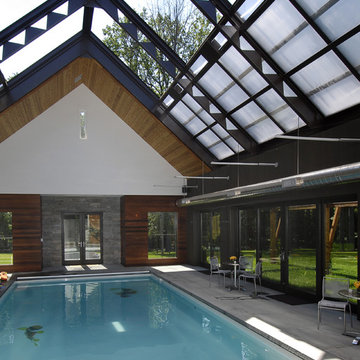
Carol Kurth Architecture, PC and Marie Aiello Design Sutdio, Peter Krupenye Photography
Idées déco pour une grande piscine contemporaine rectangle avec une dalle de béton.
Idées déco pour une grande piscine contemporaine rectangle avec une dalle de béton.
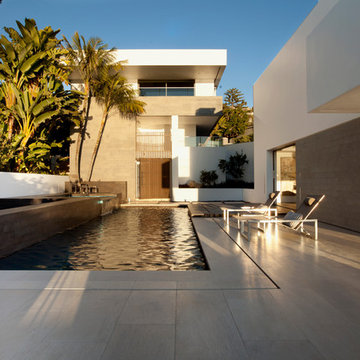
Inspiration pour un Abris de piscine et pool houses latéral design rectangle et de taille moyenne avec du carrelage.
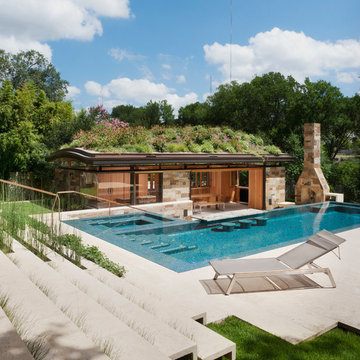
Photo Whit Preston
Cette photo montre un Abris de piscine et pool houses arrière tendance en L.
Cette photo montre un Abris de piscine et pool houses arrière tendance en L.
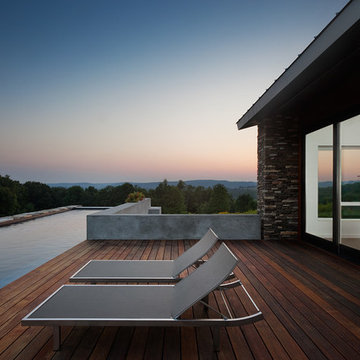
Peter Peirce
Cette image montre une grande piscine arrière minimaliste rectangle avec une terrasse en bois.
Cette image montre une grande piscine arrière minimaliste rectangle avec une terrasse en bois.
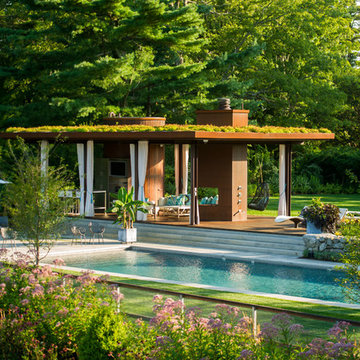
Neil Landino.
Design Credit: Stephen Stimson Associates
Cette photo montre une grande piscine arrière tendance rectangle avec des pavés en pierre naturelle.
Cette photo montre une grande piscine arrière tendance rectangle avec des pavés en pierre naturelle.
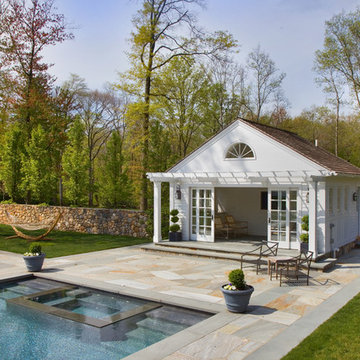
The Pool House was completed in 2008 and contains an intimate sitting area with a facade of glass doors designed to be hidden away, a private bath, bar and space for pool storage.
Photography by Barry A. Hyman.
Contractor Larry Larkin Builder
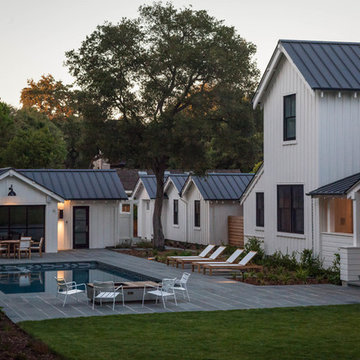
A view from the play area towards the pool house
Cette image montre une grande piscine arrière rustique rectangle avec des pavés en pierre naturelle.
Cette image montre une grande piscine arrière rustique rectangle avec des pavés en pierre naturelle.
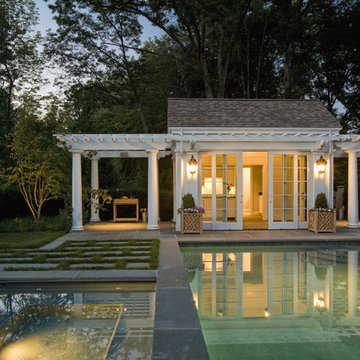
Careful attention to lighting design gives the client the opportunity to enjoy their property into the evening.
Photo by Peter Vanderwarker Photographer http://www.vanderwarker.com/
Photo by Peter Vanderwarker Photographer http://www.vanderwarker.com/
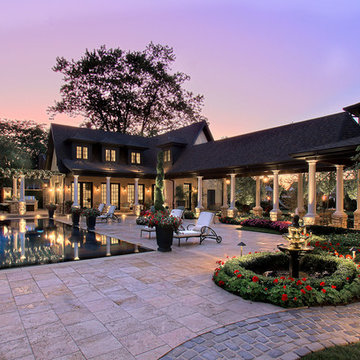
Cette image montre une très grande piscine arrière traditionnelle rectangle avec des pavés en pierre naturelle.
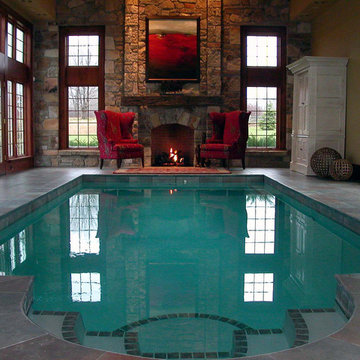
This indoor salt water pool creates a magically oasis for its homeowners. The rich stonework of the fireplace brings the exterior into the interior. While the addition of the grand wing chairs and contemporary artwork accentuating the fireplace provides a dramatic focal point to the room.
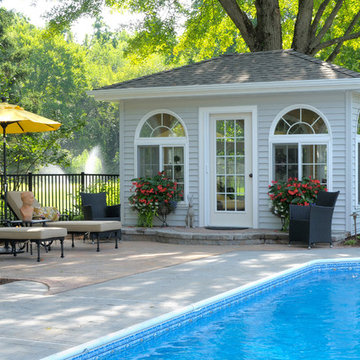
Idée de décoration pour un grand Abris de piscine et pool houses arrière tradition sur mesure avec des pavés en béton.
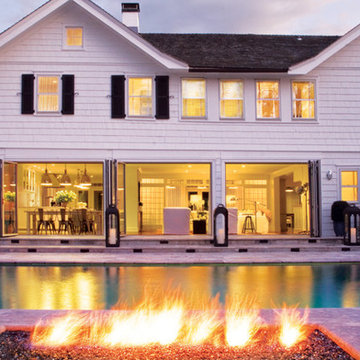
Interior Architecture, Interior Design, Custom Furniture Design, Landscape Architecture by Chango Co.
Construction by Ronald Webb Builders
AV Design by EL Media Group
Photography by Ray Olivares
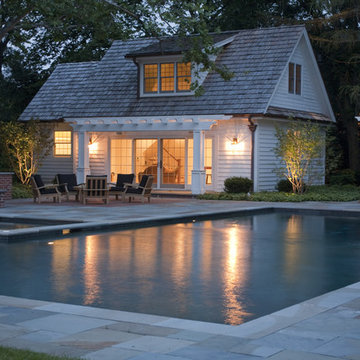
The pool house was part of an outdoor living expansion project, including a in ground pool, patio additions and pool house. Photography by Jeffrey Ross
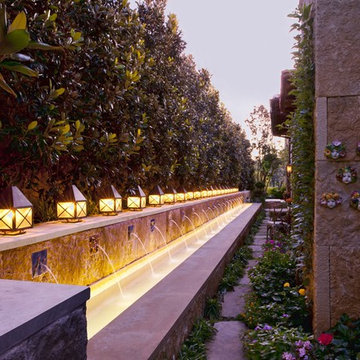
Bill Bibb, Designer Archiverde Landscape, built by Pool Environments
Rill water feature accented with individual custom tiles and Native Texas limestone creates a unique walkway in a typically un-noticed side yard.
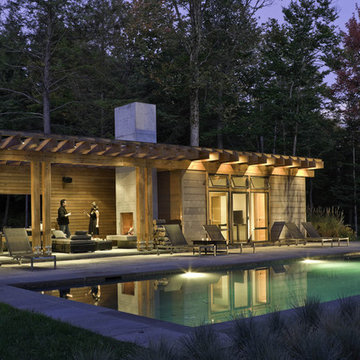
Pool & Pool House
Stowe, Vermont
This mountain top residential site offers spectacular 180 degree views towards adjacent hillsides. The client desired to replace an existing pond with a pool and pool house to be used for both entertaining and family use. The open site is adjacent to the driveway to the north but offered spectacular mountain views to the south. The challenge was to provide privacy at the pool without obstructing the beautiful vista from the entry drive. Working closely with the architect we designed the pool and pool house as one modern element closely linked by proximity, detailing & geometry. In so doing, we used precise placement, careful choice of building & site materials, and minimalist planting. Existing trees were edited to open up selected views to the south. Rows of ornamental grasses provide architectural delineation of outdoor space. Understated stone steps in the lawn loosely connect the pool to the main house.
Architect: Michael Minadeo + Partners
Image Credit: Westphalen Photography
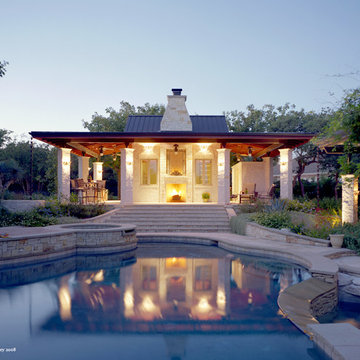
Photography by Greg Hursley
Cette photo montre un Abris de piscine et pool houses tendance.
Cette photo montre un Abris de piscine et pool houses tendance.
Idées déco d'extérieurs avec un abri de piscine et des solutions pour vis-à-vis
6





