Idées déco d'extérieurs avec un bain bouillonnant et des pavés en brique
Trier par :
Budget
Trier par:Populaires du jour
61 - 80 sur 1 414 photos
1 sur 3
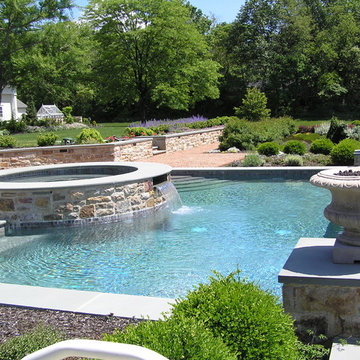
View southward over the lower fourteen acres taken from the upper lawn show the terraced 2000 square foot custom pool. A ha-ha wall concept was utilized to separate the pool landscape from the pasture below where without would leave the plantings vulnerable to deer-browse.
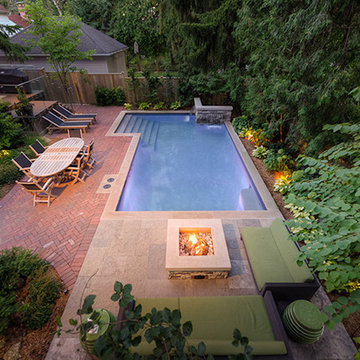
A swimming pool/water feature, a main floor elevation high above pool grade, upper seating for two and a bbq, two lounges for sunning, an eating area, a gas firepit with seating for six, a fully plumbed stone change room/toilet, an outdoor shower and deep lush garden beds.
Truthfully we didn't think it would work either, who knew?
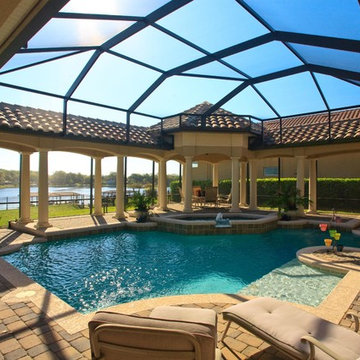
Breathtaking custom pool home with awesome views of the lake. Relaxation at its pinnacle. This patio/lanai space was designed to impress and invite. The custom shaped pool and spa are enclosed in a courtyard style layout feature brick pavers around the pool, Doric columns support the walkway and offer a Mediterranean and Romanesque feel.
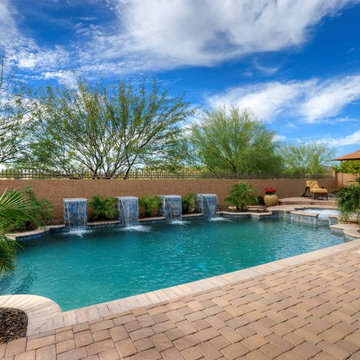
Cette photo montre un grand couloir de nage arrière moderne sur mesure avec un bain bouillonnant et des pavés en brique.
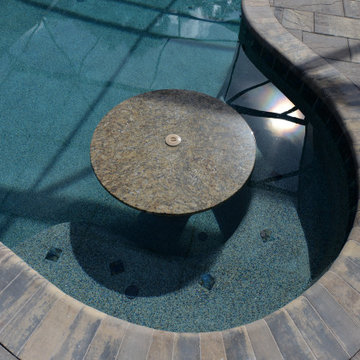
Request a free estimate (must be homeowner in the Central Florida area - we do not offer renovations): American-Pools.com
Custom-designed in ground (concrete) pool built in Saint Cloud, Florida. This outdoor project included a panoramic screen enclosure with a gorgeous lake view. The features that this pool has: table top, pool bench, sun shelf with bubblers, a spa, laminars (not shown), and pavers surrounding the deck.
Servicing the Central Florida area for more than 20 years, we do new constructions pools, screen enclosures, outdoor kitchens, pavers, and much more!
Contact our office for more information: 407-847-9322
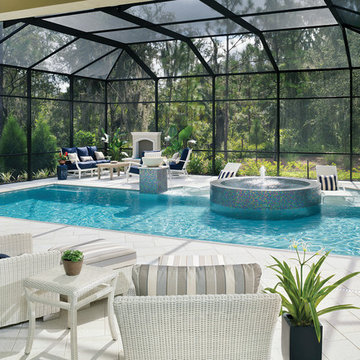
this pool with outdoor fountain, fireplace and kitchen make this spot a perfect place for entertaining or relaxing. The custom wrap around shallow areas by the fountain place the chairs in the water to keep hot days cool. This oasis is a perfect staycation after a hard week.
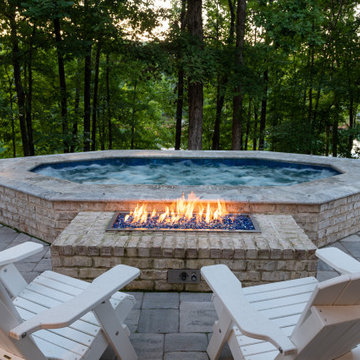
Originally built in 1990 the Heady Lakehouse began as a 2,800SF family retreat and now encompasses over 5,635SF. It is located on a steep yet welcoming lot overlooking a cove on Lake Hartwell that pulls you in through retaining walls wrapped with White Brick into a courtyard laid with concrete pavers in an Ashlar Pattern. This whole home renovation allowed us the opportunity to completely enhance the exterior of the home with all new LP Smartside painted with Amherst Gray with trim to match the Quaker new bone white windows for a subtle contrast. You enter the home under a vaulted tongue and groove white washed ceiling facing an entry door surrounded by White brick.
Once inside you’re encompassed by an abundance of natural light flooding in from across the living area from the 9’ triple door with transom windows above. As you make your way into the living area the ceiling opens up to a coffered ceiling which plays off of the 42” fireplace that is situated perpendicular to the dining area. The open layout provides a view into the kitchen as well as the sunroom with floor to ceiling windows boasting panoramic views of the lake. Looking back you see the elegant touches to the kitchen with Quartzite tops, all brass hardware to match the lighting throughout, and a large 4’x8’ Santorini Blue painted island with turned legs to provide a note of color.
The owner’s suite is situated separate to one side of the home allowing a quiet retreat for the homeowners. Details such as the nickel gap accented bed wall, brass wall mounted bed-side lamps, and a large triple window complete the bedroom. Access to the study through the master bedroom further enhances the idea of a private space for the owners to work. It’s bathroom features clean white vanities with Quartz counter tops, brass hardware and fixtures, an obscure glass enclosed shower with natural light, and a separate toilet room.
The left side of the home received the largest addition which included a new over-sized 3 bay garage with a dog washing shower, a new side entry with stair to the upper and a new laundry room. Over these areas, the stair will lead you to two new guest suites featuring a Jack & Jill Bathroom and their own Lounging and Play Area.
The focal point for entertainment is the lower level which features a bar and seating area. Opposite the bar you walk out on the concrete pavers to a covered outdoor kitchen feature a 48” grill, Large Big Green Egg smoker, 30” Diameter Evo Flat-top Grill, and a sink all surrounded by granite countertops that sit atop a white brick base with stainless steel access doors. The kitchen overlooks a 60” gas fire pit that sits adjacent to a custom gunite eight sided hot tub with travertine coping that looks out to the lake. This elegant and timeless approach to this 5,000SF three level addition and renovation allowed the owner to add multiple sleeping and entertainment areas while rejuvenating a beautiful lake front lot with subtle contrasting colors.
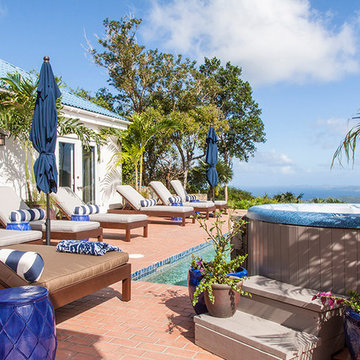
Toni Deis Photography
Réalisation d'une piscine arrière ethnique avec un bain bouillonnant et des pavés en brique.
Réalisation d'une piscine arrière ethnique avec un bain bouillonnant et des pavés en brique.
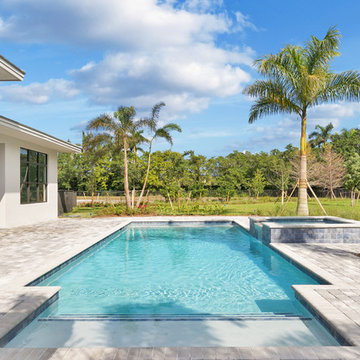
Réalisation d'un couloir de nage arrière tradition de taille moyenne et rectangle avec un bain bouillonnant et des pavés en brique.
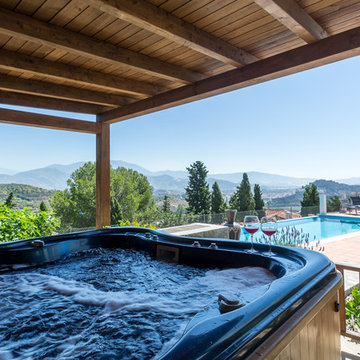
Home & Haus Homestaging & Fotografía | Maite Fragueiro
Exemple d'un très grand couloir de nage latéral méditerranéen rectangle avec un bain bouillonnant et des pavés en brique.
Exemple d'un très grand couloir de nage latéral méditerranéen rectangle avec un bain bouillonnant et des pavés en brique.
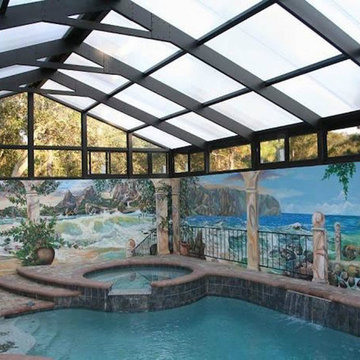
Cette photo montre une grande piscine méditerranéenne rectangle avec des pavés en brique et un bain bouillonnant.
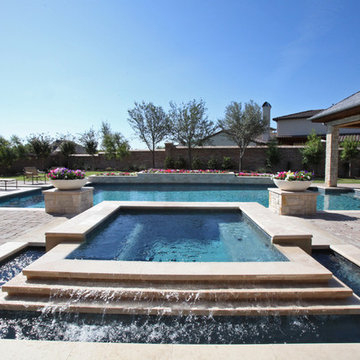
Exemple d'un grand couloir de nage arrière chic rectangle avec un bain bouillonnant et des pavés en brique.
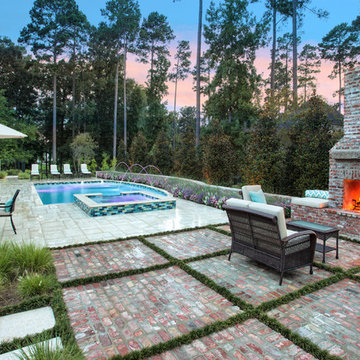
Cette image montre une grande piscine arrière traditionnelle sur mesure avec des pavés en brique et un bain bouillonnant.
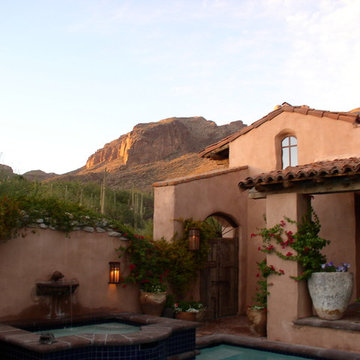
Inspiration pour un couloir de nage arrière sud-ouest américain de taille moyenne et rectangle avec un bain bouillonnant et des pavés en brique.
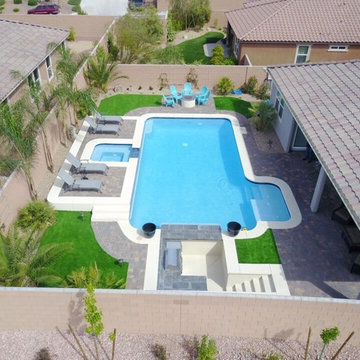
Inspiration pour un grand couloir de nage arrière traditionnel en L avec un bain bouillonnant et des pavés en brique.
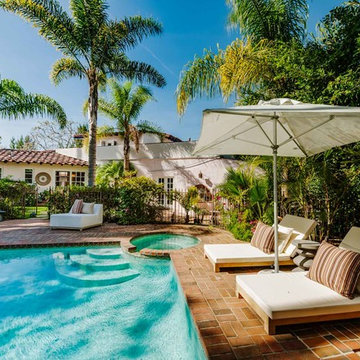
Cette photo montre une grande piscine naturelle et arrière méditerranéenne rectangle avec un bain bouillonnant et des pavés en brique.
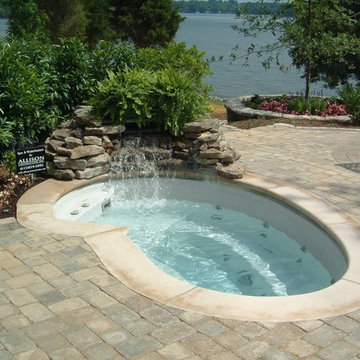
Aménagement d'une piscine arrière exotique en forme de haricot de taille moyenne avec un bain bouillonnant et des pavés en brique.
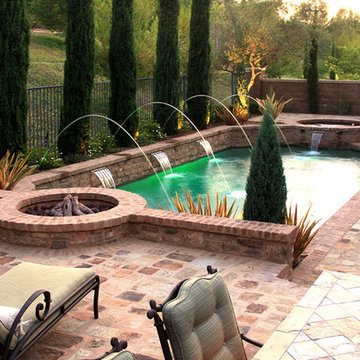
Swan Pools | A Tuscan Dream
Aménagement d'une piscine arrière et naturelle méditerranéenne de taille moyenne et rectangle avec un bain bouillonnant et des pavés en brique.
Aménagement d'une piscine arrière et naturelle méditerranéenne de taille moyenne et rectangle avec un bain bouillonnant et des pavés en brique.
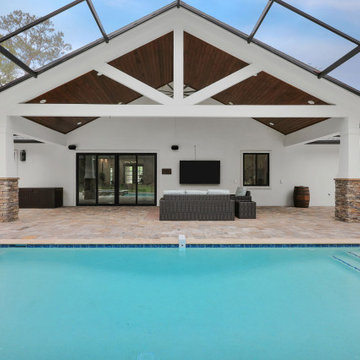
This beach house and farm style setting was perfect for a simple but luxurious pool:
Large Sun Shelf
Spa
Interior Finish: Cove Blue Pebble
Tile: NPT MBS - Blue Marble
Grout: White
Trim Tile: Blue Teal
Spa Spillway: Granite
StackStone
Coping: Ivory Travertine
Deck: Tremron Sierra
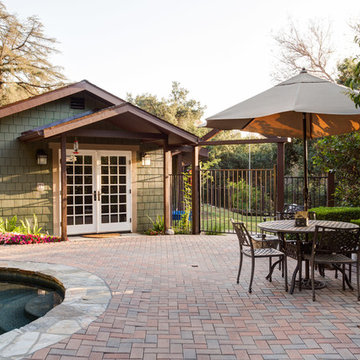
Réalisation d'un couloir de nage arrière craftsman sur mesure avec un bain bouillonnant et des pavés en brique.
Idées déco d'extérieurs avec un bain bouillonnant et des pavés en brique
4




