Idées déco d'extérieurs avec un foyer extérieur et tous types de couvertures
Trier par :
Budget
Trier par:Populaires du jour
61 - 80 sur 19 383 photos
1 sur 3
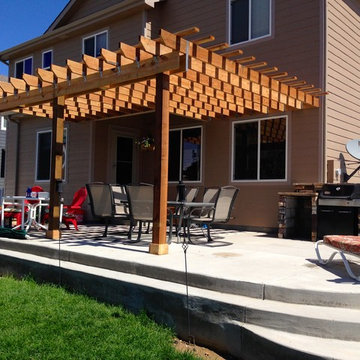
Inspiration pour une terrasse arrière traditionnelle de taille moyenne avec un foyer extérieur, une dalle de béton et une pergola.
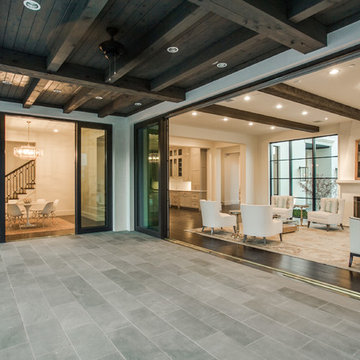
Situated on one of the most prestigious streets in the distinguished neighborhood of Highland Park, 3517 Beverly is a transitional residence built by Robert Elliott Custom Homes. Designed by notable architect David Stocker of Stocker Hoesterey Montenegro, the 3-story, 5-bedroom and 6-bathroom residence is characterized by ample living space and signature high-end finishes. An expansive driveway on the oversized lot leads to an entrance with a courtyard fountain and glass pane front doors. The first floor features two living areas — each with its own fireplace and exposed wood beams — with one adjacent to a bar area. The kitchen is a convenient and elegant entertaining space with large marble countertops, a waterfall island and dual sinks. Beautifully tiled bathrooms are found throughout the home and have soaking tubs and walk-in showers. On the second floor, light filters through oversized windows into the bedrooms and bathrooms, and on the third floor, there is additional space for a sizable game room. There is an extensive outdoor living area, accessed via sliding glass doors from the living room, that opens to a patio with cedar ceilings and a fireplace.
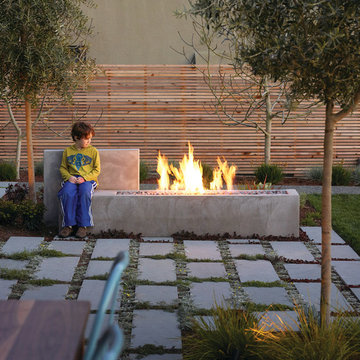
Marion Brenner
Cette photo montre une grande terrasse arrière moderne avec un foyer extérieur, des pavés en béton et une pergola.
Cette photo montre une grande terrasse arrière moderne avec un foyer extérieur, des pavés en béton et une pergola.
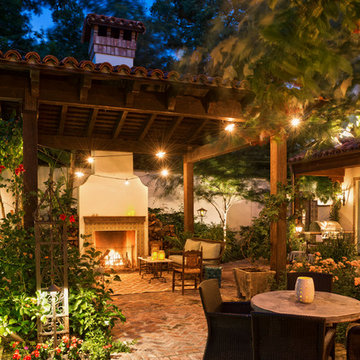
Inspiration pour une terrasse arrière méditerranéenne de taille moyenne avec un foyer extérieur, des pavés en brique et une extension de toiture.

Inspiration pour une très grande terrasse arrière chalet avec un foyer extérieur, une dalle de béton et une extension de toiture.
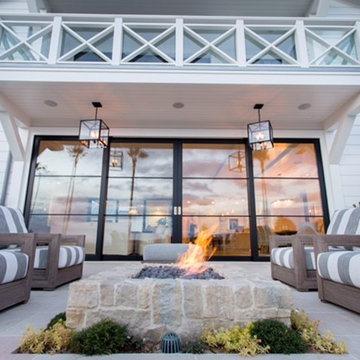
Photography by Ryan Garvin
Idées déco pour une terrasse bord de mer de taille moyenne avec un foyer extérieur, du carrelage et une extension de toiture.
Idées déco pour une terrasse bord de mer de taille moyenne avec un foyer extérieur, du carrelage et une extension de toiture.
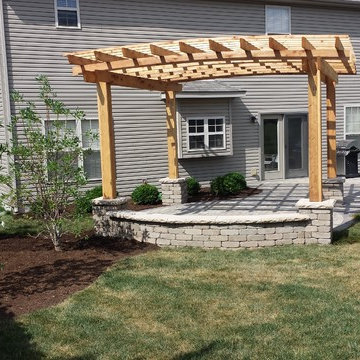
Cette photo montre une terrasse arrière chic de taille moyenne avec des pavés en béton, une pergola et un foyer extérieur.
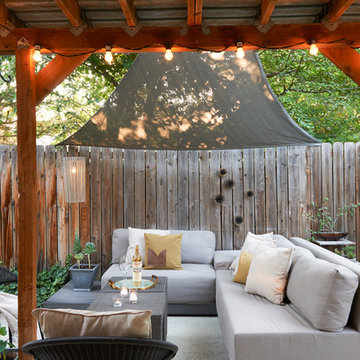
Photographer: Kirsten Hepburn
Cette photo montre une terrasse arrière rétro de taille moyenne avec un foyer extérieur, une dalle de béton et un auvent.
Cette photo montre une terrasse arrière rétro de taille moyenne avec un foyer extérieur, une dalle de béton et un auvent.
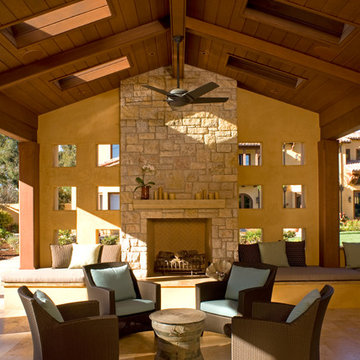
covered outdoor seating
Sharon Risedorph photography
Réalisation d'une grande terrasse arrière méditerranéenne avec des pavés en pierre naturelle, un foyer extérieur et une extension de toiture.
Réalisation d'une grande terrasse arrière méditerranéenne avec des pavés en pierre naturelle, un foyer extérieur et une extension de toiture.
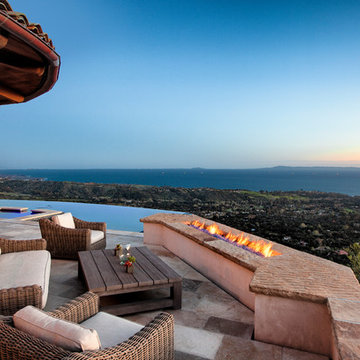
New 3400sf hilltop residence is overlooking the ocean and city below. An intimate courtyard serves as a counterbalance to the dramatic terraces and distant views. An infinity pool, firepit, outdoor kitchen, and a covered loggia complete the view side of the layout.
photo by Jim Bartsch
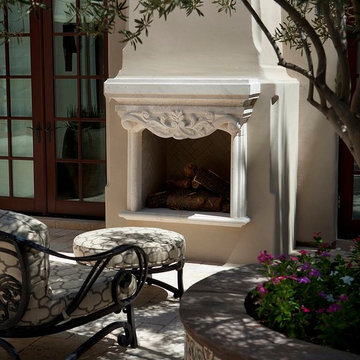
A luxury courtyard or patio is not complete without an outdoor fireplace or fire pit!
To see more outdoor fireplace ideas by Fratantoni Luxury Estates be sure to follow us on Facebook, Pinterest, Twitter and Instagram!!
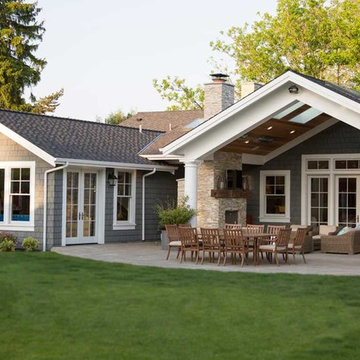
Cette photo montre une terrasse arrière montagne de taille moyenne avec un foyer extérieur, des pavés en pierre naturelle et une extension de toiture.
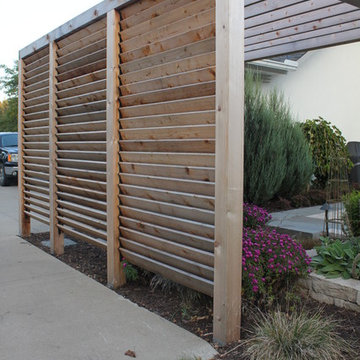
design by ProDesign Custom Cabinetry, landscaping by MOM's Landscaping & Design LLC
Idées déco pour une terrasse arrière craftsman avec un foyer extérieur et une pergola.
Idées déco pour une terrasse arrière craftsman avec un foyer extérieur et une pergola.
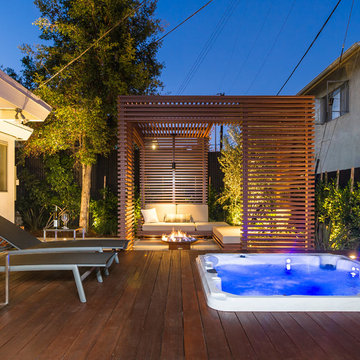
Unlimited Style Photography
Exemple d'une petite terrasse arrière tendance avec un foyer extérieur et une pergola.
Exemple d'une petite terrasse arrière tendance avec un foyer extérieur et une pergola.
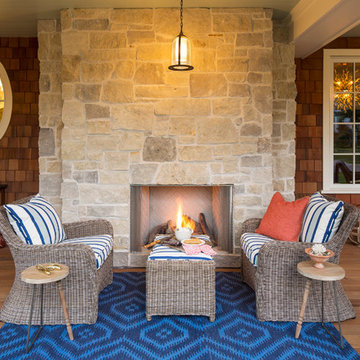
Make the most of outdoor living and add a fireplace to your porch so you can enjoy the space year-round!
Built by Great Neighborhood Homes, Photography by Troy Thies, Landscaping by Moms Landscaping
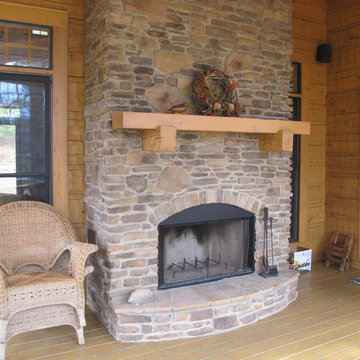
Jeanne Morcom
Idées déco pour une terrasse arrière montagne de taille moyenne avec un foyer extérieur et une extension de toiture.
Idées déco pour une terrasse arrière montagne de taille moyenne avec un foyer extérieur et une extension de toiture.
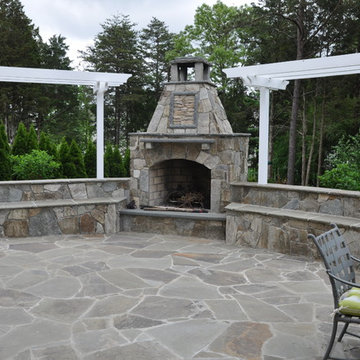
Joe Morgado
Idées déco pour une grande terrasse arrière classique avec un foyer extérieur, des pavés en pierre naturelle et une pergola.
Idées déco pour une grande terrasse arrière classique avec un foyer extérieur, des pavés en pierre naturelle et une pergola.
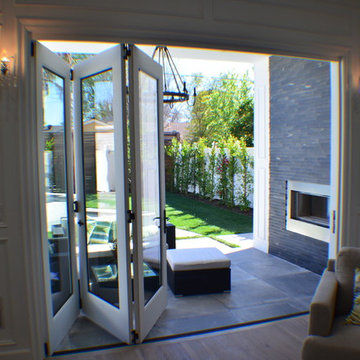
This family room is connected to the kitchen and has easy access to the backyard, with a beautiful outdoor ribbon fireplace waiting to be enjoyed.
Inspiration pour une terrasse arrière traditionnelle de taille moyenne avec un foyer extérieur, des pavés en béton et une extension de toiture.
Inspiration pour une terrasse arrière traditionnelle de taille moyenne avec un foyer extérieur, des pavés en béton et une extension de toiture.
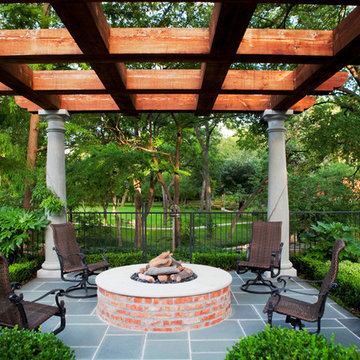
Inspired by the Louisiana architecture of A. Hays Town, this client set out to replicate a Louisiana courtyard in the midst of this creekside estate. A pool was the centerpiece of the design, and it was anchored by an antique brick clad spa. The spa, strategically placed on the home's main axis, was specifically purposed to replicate a courtyard fountain.
The vegetation includes a mixture of trimmed boxwood hedges, ferns, and azaleas, as well as a variety of other broad leafed plants. The potted plants add seasonal interest and year-round decor.
This project also features the best in outdoor living. A copper screened cabana house includes an outdoor kitchen, fireplace, and temperature controls for year round comfort. There is an outdoor firepit and seating area, sheltered by a vine covered trellis.
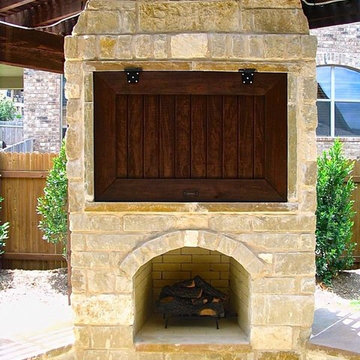
Patio, Pergola and fireplace with TV insert
Idée de décoration pour une grande terrasse arrière tradition avec un foyer extérieur, des pavés en pierre naturelle et une pergola.
Idée de décoration pour une grande terrasse arrière tradition avec un foyer extérieur, des pavés en pierre naturelle et une pergola.
Idées déco d'extérieurs avec un foyer extérieur et tous types de couvertures
4




